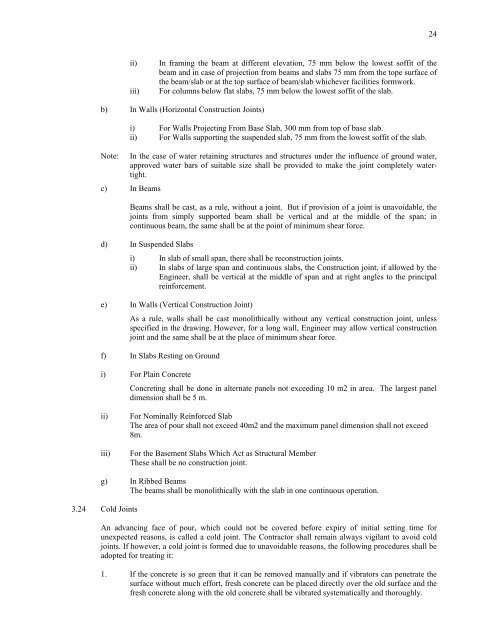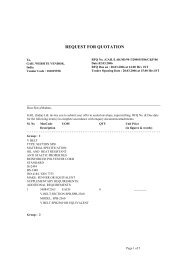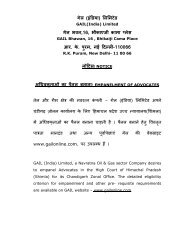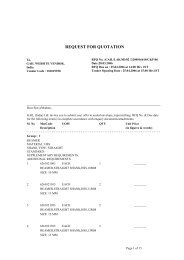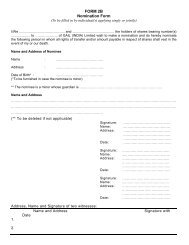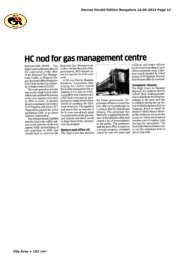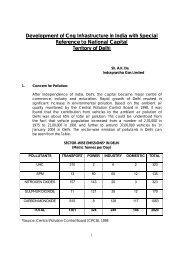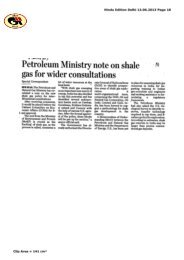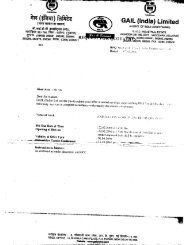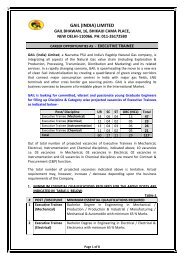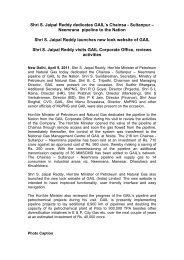23shall be used for compacting concrete, and concrete shall not be non vibrated or undervibrated. No concrete shall be placed until the place of deposit has been thoroughly inspectedand approved by the Engineer, all inserts and embedment properly secured in position andchecked and forms properly oiled. No concrete shall be placed in the absence of the Engineer.e. Concrete shall be placed on clean bed having the designed level. The bed shall be cleaned ofall debris and other objectionable materials. Seepage water, if any, shall be controlled ordiverted.f. Concreting shall not be carried on during rains unless all precautions have been taken by theContractor and necessary permission has been given by the Engineer. Suitable measures shallbe taken to control the temperature of concrete.g. Where plums are permitted in massive concrete, they shall be washed and carefully placed.No stone shall be closer than 30 cm to an exposed face, nor nearer than 15 cm to an adjacentstone.h. Concrete shall not be dropped from a height of more than 2 m except through a chute, thedesign and type of which shall be subjected to approval of the Engineer.i. The concrete shall be placed, spread and compacted by approved mechanical vibrator.Vibrators shall not be used for pushing concrete to adjoining areas.j. For members involving vertical placing of concrete (e.g. columns, walls etc.), each lift shall bedeposited in horizontal layer extending for the full width between shuttering and of such depththat each layer can be easily and effectively vibrated and incorporated with the layer below bymeans of compaction being employed.k. For members involving horizontal placing of concrete (e.g., slabs, beams etc.), the concreteshall be placed along the line of starting point in such quantities as will allow members to becast to their full depth along the full width between side shuttering and then gradually broughttowards the finishing point along its entire front parallel to the starting line. Vibration andsurface finish shall follow behind the placement as closely as possible.l. Utmost care shall be taken to avoid the displacement of reinforcements/ embedded parts ormovement of form work or damage to faces of the form work or transmission of any harmfulvibration/shocks to the concrete which has not yet hardened sufficiently.m. All members shall be concreted at such a rate that no cold joint is formed and fresh concrete isplaced always against green concrete, which is still plastic and workable.n. Should any unforeseen occurrence result in a stoppage of concreting for one hour or suchother time as might allow the concrete, already placed, to begin to set before the next batchescan be placed, the Contractor shall make at his own cost, suitable tongue, and grooveconstruction joint, as approved by the Engineer. Any additional reinforcement required asdirected by the Engineer shall also be provided by the Contractor at his own cost. Beforeplacement of new batches of concrete over that construction joint, the surface preparationaccording to this specification stipulated earlier, shall be done by the Contractor.o. The concrete shall be worked well up against whatever surface it adjoins and compacted tosuch a degree that it reaches its maximum density as a homogeneous mass, free from air andwater holes and penetrates to all corners of moulds and shuttering and completely surroundsthe reinforcement. All measures shall be taken to make the shape, size, and location of thefinished concrete including its embedment, holes, openings etc, well within the acceptedtolerance limit.3.23 Construction JointsNormally, the construction joints including crack inducing joints shall be constructed as per locationsand details indicated on the drawings. Where the location of the joint is not specified in the drawings, itshall be in accordance with the following guidelines. In all construction joints, the reinforcements shallpass through as per drawings and the same shall not be disturbed in any way.a) In Columnsi) In case of Projection from Basement Slab, 300 mm from the top of base slab or 75mm from the top of the haunches whichever is higher.
24ii)iii)In framing the beam at different elevation, 75 mm below the lowest soffit of thebeam and in case of projection from beams and slabs 75 mm from the tope surface ofthe beam/slab or at the top surface of beam/slab whichever facilities formwork.For columns below flat slabs, 75 mm below the lowest soffit of the slab.b) In Walls (Horizontal Construction Joints)Note:i) For Walls Projecting From Base Slab, 300 mm from top of base slab.ii) For Walls supporting the suspended slab, 75 mm from the lowest soffit of the slab.In the case of water retaining structures and structures under the influence of ground water,approved water bars of suitable size shall be provided to make the joint completely watertight.c) In BeamsBeams shall be cast, as a rule, without a joint. But if provision of a joint is unavoidable, thejoints from simply supported beam shall be vertical and at the middle of the span; incontinuous beam, the same shall be at the point of minimum shear force.d) In Suspended Slabsi) In slab of small span, there shall be reconstruction joints.ii) In slabs of large span and continuous slabs, the Construction joint, if allowed by theEngineer, shall be vertical at the middle of span and at right angles to the principalreinforcement.e) In Walls (Vertical Construction Joint)As a rule, walls shall be cast monolithically without any vertical construction joint, unlessspecified in the drawing. However, for a long wall, Engineer may allow vertical constructionjoint and the same shall be at the place of minimum shear force.f) In Slabs Resting on Groundi) For Plain ConcreteConcreting shall be done in alternate panels not exceeding 10 m2 in area. The largest paneldimension shall be 5 m.ii)iii)For Nominally Reinforced SlabThe area of pour shall not exceed 40m2 and the maximum panel dimension shall not exceed8m.For the Basement Slabs Which Act as Structural MemberThese shall be no construction joint.g) In Ribbed BeamsThe beams shall be monolithically with the slab in one continuous operation.3.24 Cold JointsAn advancing face of pour, which could not be covered before expiry of initial setting time forunexpected reasons, is called a cold joint. The Contractor shall remain always vigilant to avoid coldjoints. If however, a cold joint is formed due to unavoidable reasons, the following procedures shall beadopted for treating it:1. If the concrete is so green that it can be removed manually and if vibrators can penetrate thesurface without much effort, fresh concrete can be placed directly over the old surface and thefresh concrete along with the old concrete shall be vibrated systematically and thoroughly.


