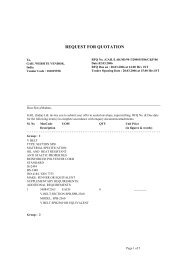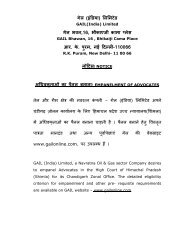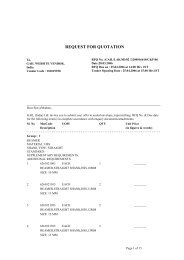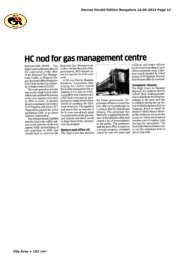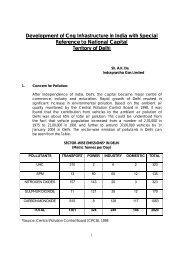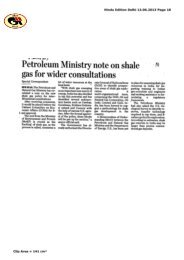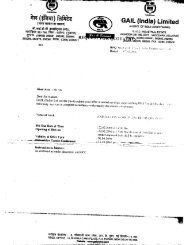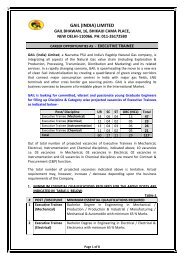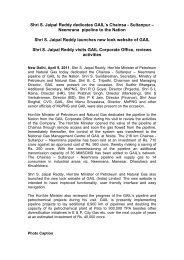GAIL (India) Limited
GAIL (India) Limited
GAIL (India) Limited
- No tags were found...
You also want an ePaper? Increase the reach of your titles
YUMPU automatically turns print PDFs into web optimized ePapers that Google loves.
23shall be used for compacting concrete, and concrete shall not be non vibrated or undervibrated. No concrete shall be placed until the place of deposit has been thoroughly inspectedand approved by the Engineer, all inserts and embedment properly secured in position andchecked and forms properly oiled. No concrete shall be placed in the absence of the Engineer.e. Concrete shall be placed on clean bed having the designed level. The bed shall be cleaned ofall debris and other objectionable materials. Seepage water, if any, shall be controlled ordiverted.f. Concreting shall not be carried on during rains unless all precautions have been taken by theContractor and necessary permission has been given by the Engineer. Suitable measures shallbe taken to control the temperature of concrete.g. Where plums are permitted in massive concrete, they shall be washed and carefully placed.No stone shall be closer than 30 cm to an exposed face, nor nearer than 15 cm to an adjacentstone.h. Concrete shall not be dropped from a height of more than 2 m except through a chute, thedesign and type of which shall be subjected to approval of the Engineer.i. The concrete shall be placed, spread and compacted by approved mechanical vibrator.Vibrators shall not be used for pushing concrete to adjoining areas.j. For members involving vertical placing of concrete (e.g. columns, walls etc.), each lift shall bedeposited in horizontal layer extending for the full width between shuttering and of such depththat each layer can be easily and effectively vibrated and incorporated with the layer below bymeans of compaction being employed.k. For members involving horizontal placing of concrete (e.g., slabs, beams etc.), the concreteshall be placed along the line of starting point in such quantities as will allow members to becast to their full depth along the full width between side shuttering and then gradually broughttowards the finishing point along its entire front parallel to the starting line. Vibration andsurface finish shall follow behind the placement as closely as possible.l. Utmost care shall be taken to avoid the displacement of reinforcements/ embedded parts ormovement of form work or damage to faces of the form work or transmission of any harmfulvibration/shocks to the concrete which has not yet hardened sufficiently.m. All members shall be concreted at such a rate that no cold joint is formed and fresh concrete isplaced always against green concrete, which is still plastic and workable.n. Should any unforeseen occurrence result in a stoppage of concreting for one hour or suchother time as might allow the concrete, already placed, to begin to set before the next batchescan be placed, the Contractor shall make at his own cost, suitable tongue, and grooveconstruction joint, as approved by the Engineer. Any additional reinforcement required asdirected by the Engineer shall also be provided by the Contractor at his own cost. Beforeplacement of new batches of concrete over that construction joint, the surface preparationaccording to this specification stipulated earlier, shall be done by the Contractor.o. The concrete shall be worked well up against whatever surface it adjoins and compacted tosuch a degree that it reaches its maximum density as a homogeneous mass, free from air andwater holes and penetrates to all corners of moulds and shuttering and completely surroundsthe reinforcement. All measures shall be taken to make the shape, size, and location of thefinished concrete including its embedment, holes, openings etc, well within the acceptedtolerance limit.3.23 Construction JointsNormally, the construction joints including crack inducing joints shall be constructed as per locationsand details indicated on the drawings. Where the location of the joint is not specified in the drawings, itshall be in accordance with the following guidelines. In all construction joints, the reinforcements shallpass through as per drawings and the same shall not be disturbed in any way.a) In Columnsi) In case of Projection from Basement Slab, 300 mm from the top of base slab or 75mm from the top of the haunches whichever is higher.



