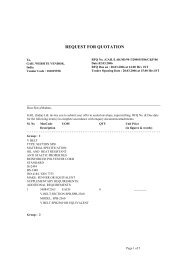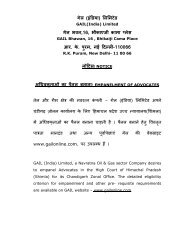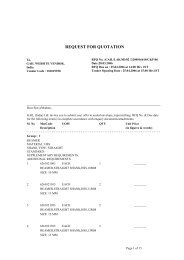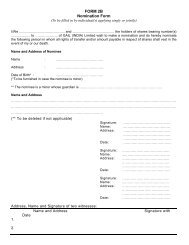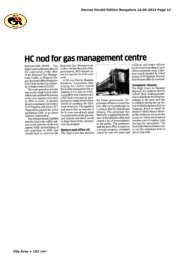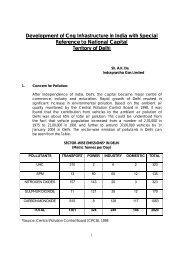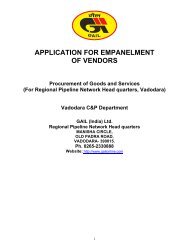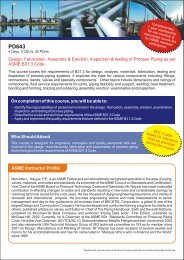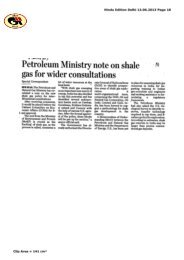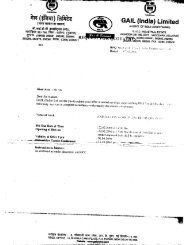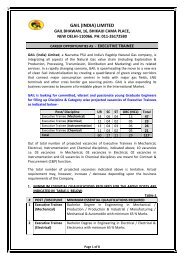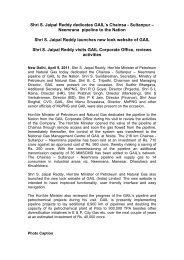GAIL (India) Limited
GAIL (India) Limited
GAIL (India) Limited
- No tags were found...
Create successful ePaper yourself
Turn your PDF publications into a flip-book with our unique Google optimized e-Paper software.
213.21.2 For Construction JointsConcrete shall be cast, as far as possible, continuously until the parts of structure to be built arefinished. Should this not be feasible, the type, number and location of construction joints shall beapproved by the Engineer prior to placing concrete.All such joints shall have continuous square bond grooves to produce substantial and water-tight-keyand the exposed faces of joints shall be monolithic with the main mass of concrete formed andcompleted under substantially shattered faces. The Contractor shall take all the necessary steps bymeans of timber edgings etc. to ensure an exact horizontal straight finish to outside edge of any lift ofconcrete. Subject to the approval of the Engineer, the Contractor is at liberty to arrange his ownconstruction joints but the following restrictions are to be observed:1. There shall be no vertical construction joints2. No longitudinal joints shall be made in the walls and floors of trenches and pits unlessotherwise shown in the drawings.3. Concrete pouring shall be reasonably large, but in no case shall the height of pouring concreteexceed 1.5 m without the Engineer's firm approval. Such approval of the Engineer shall not inany way relieve the Contractor of his responsibility to ensure that the construction is watertight and that no segregation takes place.4. Laitance shall be removed from the surface of concrete before it has set hard by washing andwire brushing so as to expose the stones of the top layer without undue erosion of the mortaror damage to the under laying concrete.All beds and joints in concrete faces, which have become set, are to be picked all over and all loosematerials removed before fresh concrete is deposited thereon. The indentations shall be at least 12 mmdeep and not less than seventy five percent of the area of the existing concrete face to be covered over.Immediately before depositing fresh concrete, the exposed surface shall be cleaned of foreign matter byfurther wire brushing, if necessary. It shall then be thoroughly washed and surplus water removed. Thesurface, while still moist, shall be covered with layer of 1:1 cement mortar which must be vigorouslystippled into the surface by means of a stiff brush, the depositing of the fresh concrete following onclosely. Pockets to form keys shall be left in the surface of the concrete at constructional joints, 75 mmdeep and approximately equal to 20% of the exposed surface.All costs in connection with the forming of construction joints shall be to the account of the Contractorand shall be deemed to be included in the rates for concreting and formwork and shall not be separatelypaid for. In a column, the joint shall be formed 75 mm below the lowest soffits of the beams, includinghaunches, if any.Concrete in a beam shall be placed throughout without a joint but if the provision of a joint isunavoidable, then the joint shall be vertical and at the centre of, or within, middle third of the span,unless otherwise shown on the drawings.3.21.3 On Vertical Surfaces of MasonryWhen the concrete is placed on the vertical surface of masonry (as in the case of thin concrete finsprojected from the vertical masonry surface), a groove of dimension as directed by the Engineer shallbe cut in the masonry to ensure a proper bond and the surface shall be cleaned thoroughly. Before the



