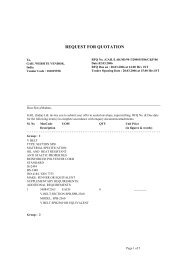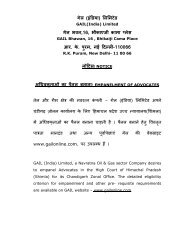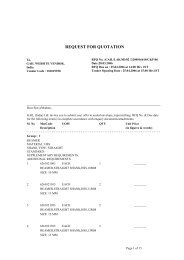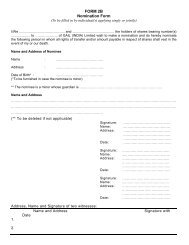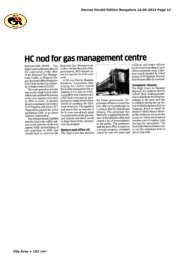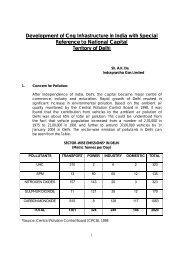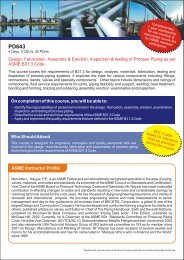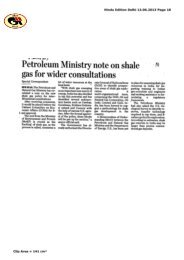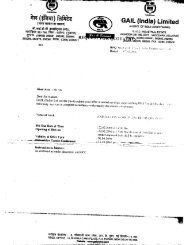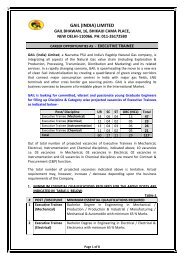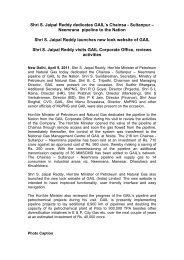GAIL (India) Limited
GAIL (India) Limited
GAIL (India) Limited
- No tags were found...
Create successful ePaper yourself
Turn your PDF publications into a flip-book with our unique Google optimized e-Paper software.
8ii.iii.iv.All necessary allowances and provisions shall be made by the Contractorfor beams, pipes, or other obstructions in the building, whether or not the sameare shown on the drawings. Where necessary to avoid beams or otherstructural work, plumbing or other pipes, and/or conduits, the ducts shall betransformed, divided or curved to one side, the required area being maintained,all as per the site requirements.If a duct cannot be run as shown on the drawings, the contractor shall installthe duct between the required points by any path available, in accordance withother services and as per approval of Owners site representatives.All duct work shall be independently supported from building structure. Allhorizontal ducts shall be rigidly and securely supported, in approved manner withtrapeze hangers formed of MS rods and angle iron under ducts at not greater than2 meter centres. All vertical duct work shall be supported by structural membersat each floor. Air conditioning contractor shall supply and install 50mm cube MSboxes with 10mm dia steel rod passing through box, all given two coats ofredoxide paint, the MS rod tied with reinforcement bar at point of suspensionshall be neatly exposed and opening subsequently filled with plastic compoundafter duct hangers are installed.If duct is passing through in such areas where space between ceiling slab to falseceiling is more than 1500 mm than duct should be supported by wall mountedbrackets of 40 x 40 x 3 mm anglev. Ducting over furred ceiling shall be supported from the slab above, orfrom beams, after obtaining approval of Owner's site representative In no caseshall any duct by supported from false ceiling hangers or be permitted to rest onfalse ceiling. All metal work in dead or furred down spaces shall be erected in timeto occasion no delay to other contractors on the buildingvi.vii.viii.Where metal ducts or sleeves terminate in wood work, tight joints shall be made bymeans of closely fitted heavy flanged collars. Where ducts pass through brick or masonryopening and wooden frame work shall be provided within the opening and crossingducts provided with heavy flanged collars on each side of wooden frame work, so that ductcrossing is made leak-proofAll ducts shall be totally free from vibration under all conditions of operation. Wheneverduct work is connected to fans, air handling units or blower coil units that may causevibrations in the ducts, ducts shall be provided of closely woven, rubber impregnateddouble layer asbestos/canvas or neoprene coated fibre glass fire resistant flexibleconnection. The flexible connections located close to the unit, in mutually perpendiculardirections. The flexible sleeve at least 10cm long securely bonded and bolted on both sides.Sleeve shall be made smooth and the connecting duct work rigidly held by independentsupports on both ends. The flexible connection shall be suitable for pressures at the point ofinstallation.Air conditioning unit and exhaust fans shall be connected to duct work by insertingat air inlet and air outlet a double canvass sleeve. Each sleeve shall minimum 150 mmsecurely bolted to duct and the connecting duct work rigidly held in line with unit inlet oroutlet



