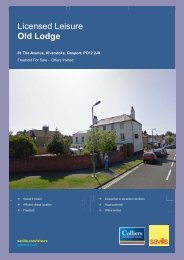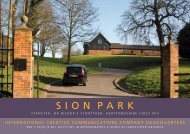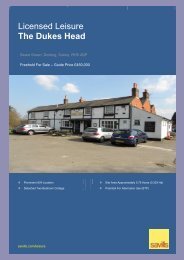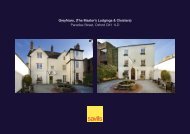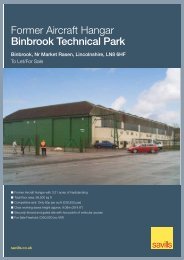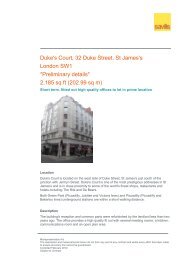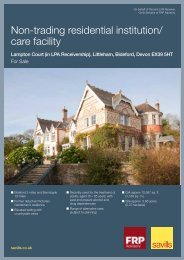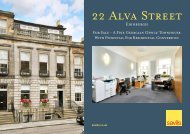Click to view a PDF version - Savills
Click to view a PDF version - Savills
Click to view a PDF version - Savills
- No tags were found...
Create successful ePaper yourself
Turn your PDF publications into a flip-book with our unique Google optimized e-Paper software.
Figure 1: Fulham GreenWelcome <strong>to</strong> Fulham Green, in the heart of Londonsheltered within two acres of secluded green campus. Fulham Greenoffers occupiers the choice of three newly refurbished office buildings;Bedford House, Cavendish House and Octagon House, nestledwithin landscaped grounds. Occupiers will benefit from the deckedterrace café, landscaped gardens and secluded outdoor meetingareas, providing an excellent environment in which <strong>to</strong> work or relax.Value for your businessFulham Green represents considerable value <strong>to</strong> your businesswhen you consider the proximity of key transport links, the benefi<strong>to</strong>f working within an efficiently run modern campus, the wide varietyof local amenities and the extremely competitive occupational costsrelative <strong>to</strong> Central London or other West London locations.
Figure 3 : Fulham Green caféSpecificationBedford and Cavendish House benefit from a widerange of amenities including:• New on site café and bar• Newly refurbished outside terrace• Garden break out areas• New landscaping throughout• Wi-Fi available in all communal spaces• Catering available for events and functions• Seasonal BBQs on the Green available on request• On site reception, building manager and 24/7 security• New LG7 compatible lighting with PIR Sensors• 3 x 8 person passenger lifts• 2 meeting rooms serviced by the cafe• Access <strong>to</strong> <strong>to</strong>ilet and shower facilities• Secure underground car parking• Secure bicycle parking• Gym with changing rooms & showers• City, River and Garden <strong>view</strong>s• Excellent natural lightFigure 4 : Break out area Figure 5 : Example office suite Figure 6 : Impression of the proposed gym
R A N E L A G H G A R D E N SFigure 7 : Fulham GreenThe GreenFulham Green offers occupiers the choice of three newly refurbishedoffice buildings, Bedford House, Cavendish House and Octagon House,nestled within landscaped grounds.On a practical level our building manager will be available <strong>to</strong> assist youwith your space planning needs. There is flexibility <strong>to</strong> appoint your owncontrac<strong>to</strong>rs or work with our existing partners at preferential rates. Eitherway we’ll be on hand <strong>to</strong> ensure a seamless transition of your business <strong>to</strong>Fulham Green so you can be up and running from day one.THETEMPE R A N C EF U L H A MP U T N E Y B R I D G E A P P R O A C HTHELARRIKI N NN E W K I N G ’ S R DBEDFORDH OUS EC AV E NDISHH OUS EH I G H S TO C TA G O N H O U S ES T A T I O N A P P R O A C HTHEPRE M IERI N NTHEEIG HTBELLSPUTNEYBRIDGEFigure 8 : Local area
Floor plans available <strong>to</strong> download online at www.fulhamgreen.comBedford HouseFloor6 th Citysq ft (sq m)5,100 (474)Bedford House is a newly refurbished six s<strong>to</strong>rey office building6 th River4,000 (372)extending <strong>to</strong> 60’200 sq. ft., available in wings from 4,000 sq. ft. orsmaller suite by individual agreement.5 th City5 th River4 th City5,100 (474)4,000 (372)5,200 (484)4 th River3 rd City3 rd River2 nd City2 nd River1 st City1 st River4,000 (372)5,200 (484)4,000 (372)5,200 (484)4,000 (372)5,200 (484)4,000 (372)654321GGround5,200 (484)Total60’200 (5,600)(Approximate net internal floor areas)Cavendish HouseFloor2 ndsq ft (sq m)2,700 (251)Cavendish House is ideal for a self-contained occupier seeking8,100 sq. ft. of newly refurbished office space. Alternatively thefloors can be let on an individual basis from 2’700 sq. ft.1 stGroundTotal2,700 (251)2’700 (251)8,100 (738)(Approximate net internal floor areas)21GOctagon HouseFloorsq ft (sq m)Octagon House offers occupiers high quality office spacefrom 4’800 sq. ft. <strong>to</strong> 40’600 sq. ft. or smaller suite by individualagreement.6 th5 th4 th3 rd2 nd1 stGround4’800 (440)4’800 (440)4’800 (440)4’800 (440)8,300 (772)8,300 (772)4’800 (440)65432Total40’600 (3,779)(Approximate net internal floor areas)1GParking plan available <strong>to</strong> download online at www.fulhamgreen.comAvailableOccupied
1SK-105532-330720120725Energy Performance CertificateNon-Domestic Building338This certificate has been produced by E P C g e n, a software module developed by B R E for C L G under contract with F M. The author of the program is J o s e O r t i z (o r t i z j @ b r e . c o . u k ). Some security features proves the authenticity of this document.Bedford House67-79 Fulham High StreetLONDONSW6 3JWCertificate Reference Number:0359-3051-0115-0700-2325This certificate shows the energy rating of this building. It indicates the energy efficiency ofthe building fabric and the heating, ventilation, cooling and lighting systems. The rating iscompared <strong>to</strong> two benchmarks for this type of building: one appropriate for new buildingsand one appropriate for existing buildings. There is more advice on how <strong>to</strong> interpret thisinformation on the Government's website www.communities.gov.uk/epbd.Energy Performance Asset Rating312364More energy efficientA+1 3 1 - 0 3 5 9 - 3 0 5 1 - 0 1 1 5 - 0 7 0 0 - 2 3 2 5 - S K 1 0 5 5 3 2 3 3 0 7 2 0 - D C L G x E P C g e n 2 0 0Net zero CO emissions2A 0-2526B 26-50C 51-75D 76-1002865278E 101-125F 126-150G Over 150131This is how energy efficientthe building is.Less energy efficient104Technical informationBenchmarks260130156Main heating fuel: Natural GasBuilding environment: Mixed-mode with Mechanical Ventilation2Total useful floor area (m ): 7091Building complexity(NOS level): 4Buildings similar <strong>to</strong> this onecould have ratings as follows:48116If newly builtIf typical of theexisting s<strong>to</strong>ck182 208 234




