Application for Planning Permission and Consent to Display an ...
Application for Planning Permission and Consent to Display an ...
Application for Planning Permission and Consent to Display an ...
Create successful ePaper yourself
Turn your PDF publications into a flip-book with our unique Google optimized e-Paper software.
Gemeiner Schneeball (Viburnum opulus)Heckenkirsche (Lonicera xylosteum)Wildrosenarten (Rosa ssp.)Wolliger Schneeball (Viburnum l<strong>an</strong>t<strong>an</strong>a)Zweigriffliger Weißdorn ( Crateagus laevigata)Eingriffliger Weißdorn (Crataegus monogyna)Holunder (Sambucus nigra)Traubenholunder (Sambucus racemosa)Schlehe (Prunus spinosa)Gemeiner Schneeball (Viburnum opulus)Kletterpfl<strong>an</strong>zen:Efeu (Hedera helix)Geißblattarten (Lonicera ssp.)Waldrebe (Clematis ssp.)Wilder Wein (Parthenocissus ssp.)Dachbegrünung, Extensivbegrünung ohne Wasser<strong>an</strong>stau,Schichthöhe 10 cmGräser:Zittergras (Brizia media)Aufrechte Trespe (Bromus erectus)Ausläufertreibender Rotschwingel (Festuca rubra rubra)Blauschopfgras (Koeleria glauca)Dachtrespe (Bromus tec<strong>to</strong>rum)Platthalmrispe (Poa compressa)Schafschwingel (Festuca ovinaKräuter:Blutwurz (Potentilla erecta)Echtes Labkraut (Galium verum)Färberkamille (Anthemis tinc<strong>to</strong>ria)Gemeine Braunnelle (Prunella vulgaris)Grasnelke (Armeria maritimaKleines Habichtskraut (Hieracium pilosella)Kleiner Wiesenknopf (S<strong>an</strong>guisorba minor)Or<strong>an</strong>gerotes Habichtkraut (Hieracium aur<strong>an</strong>thiacum)
part of a building from some other part of which it is usually dividedhorizontally. Maisonettes are flats containing more th<strong>an</strong> one s<strong>to</strong>rey.• Live-work units - accommodation that is specifically designed <strong>to</strong> enableboth residential <strong><strong>an</strong>d</strong> business use.• Cluster flats/non-self contained - units with no separate or selfcontained living <strong><strong>an</strong>d</strong> sleeping accommodation within a larger building ofwhich it <strong>for</strong>ms a part.• Sheltered housing - specifically designed housing in a group withservices such as the support of a warden, communal facilities, alarmsystems <strong><strong>an</strong>d</strong> laundry services. Also includes grouped housing schemeswithout the services of a warden <strong><strong>an</strong>d</strong> other communal facilities.• Bedsits/studios – refers <strong>to</strong> a bedroom/living room containing cookingfacilities. In addition, it may also contain washing facilities or even ashower.19. Non-Residential FloorspaceDefinitions:Gross internal floorspace is the internal area of the building, <strong><strong>an</strong>d</strong> shouldinclude circulation <strong><strong>an</strong>d</strong> service space such as lifts <strong><strong>an</strong>d</strong> floorspace devoted <strong>to</strong>corridors, <strong>to</strong>ilets, s<strong>to</strong>rage, etc. It does not include <strong>an</strong>y area external <strong>to</strong> thebuilding(s).Where more th<strong>an</strong> one use class is proposed as part of <strong>an</strong>y development,floorspace should be specified <strong>for</strong> each separate pl<strong>an</strong>ning unit (by Use Class).For proposed retail floorspace (Use Class A1) the amount of tradeable floorarea of the <strong>to</strong>tal gross internal floorspace should also be provided. Tradeablefloorspace is sales space which cus<strong>to</strong>mers have access <strong>to</strong> (excluding areassuch as s<strong>to</strong>rage).For outline applications, please enter the maximum floorspace <strong>for</strong> each use<strong>for</strong> which you are applying.All floorspace figures should be provided in square metres.20. EmploymentPlease give details of the <strong>to</strong>tal number of existing people (i.e. alreadyemployed on the site) <strong><strong>an</strong>d</strong> <strong>an</strong>y additional staff <strong>to</strong> be employed (in both full-time<strong><strong>an</strong>d</strong> part-time employment) as a result of the proposal being implemented,<strong><strong>an</strong>d</strong> calculate the <strong>to</strong>tal full-time equivalent posts.Full-time equivalent numbers c<strong>an</strong> be defined as a statistic representing thenumber of full-time employees that could have been engaged if the reportednumber of hours worked by part-time employees had been worked by full-timeemployees. This is usually calculated by dividing the ‘part-time hours paid’ bythe st<strong><strong>an</strong>d</strong>ard number of hours <strong>for</strong> full-time employees <strong><strong>an</strong>d</strong> then adding theresulting quotient <strong>to</strong> the number of full-time employees.Proposed employment figures may be particularly relev<strong>an</strong>t when applying <strong>for</strong><strong>to</strong>wn centre <strong><strong>an</strong>d</strong> retail development <strong><strong>an</strong>d</strong> further in<strong>for</strong>mation c<strong>an</strong> be found in<strong>Pl<strong>an</strong>ning</strong> Policy Statement 6 ‘<strong>Pl<strong>an</strong>ning</strong> <strong>for</strong> Town Centres’:http://www.communities.gov.uk/publications/pl<strong>an</strong>ning<strong><strong>an</strong>d</strong>building/pl<strong>an</strong>ningpolicystatement11
21. Hours of OpeningProvide details of the proposed hours of opening <strong>for</strong> each non-residential useproposed on the site. (In sensitive areas, or where a use could causenuis<strong>an</strong>ce <strong>to</strong> neighbours, it is likely that the <strong>Pl<strong>an</strong>ning</strong> Authority would impose acondition restricting the hours of operation on your proposed developmentshould approval be given.)In the event that the hours of operation do not match the hours of openingplease provide this in<strong>for</strong>mation in a supporting statement attached <strong>to</strong> theapplication.22. Site AreaThe area contained within the boundary of the site <strong>to</strong> which the applicationrelates will normally be shown edged in red on the pl<strong>an</strong> accomp<strong>an</strong>ying theapplication, while other l<strong><strong>an</strong>d</strong> in the same ownership but not being developed isnormally identified separately with a blue line. Site area should be provided inhectares.For some application types the fee is based on the site area, in which case <strong>an</strong>accurate <strong>an</strong>swer <strong>to</strong> this question is particularly import<strong>an</strong>t.23. Industrial or Commercial Processes <strong><strong>an</strong>d</strong> Machinery• L<strong><strong>an</strong>d</strong>fill - in all cases this should include void space <strong>to</strong> be created bymineral extraction.• Energy from waste incineration - where the incineration of waste willgenerate electricity, heat or combined heat <strong><strong>an</strong>d</strong> power (CHP); wherethere will be no energy utilisation from incineration use ‘Otherincineration’ box• Other incineration - where there will be no energy utilisation from theincineration of waste• Tr<strong>an</strong>sfer stations - where the main activity will be the bulking up ofwaste <strong>for</strong> treatment or disposal elsewhere; may include some sorting,baling, compaction <strong>for</strong> recycling, but where this is the main activity usematerial recycling/recovery facilities (MRFs)• Material recovery / recycling facilities - where the main activity willbe the receipt <strong><strong>an</strong>d</strong> sorting of waste <strong>for</strong> recycling <strong><strong>an</strong>d</strong> recovery; mayinclude centralised MRFs, community MRFs <strong><strong>an</strong>d</strong> as well as small scalerecycling bring b<strong>an</strong>ks• Any combined mech<strong>an</strong>ical, biological <strong><strong>an</strong>d</strong>/or thermal treatment(MBT) - where a single application proposes a mix of technologies <strong>to</strong>treat a single waste stream on one site; where a single technology isproposed use the most specific waste facility type• Other treatment - where a more specific waste treatment type doesnot describe the proposed activity; examples may include separationtechnologies, vitrification, au<strong>to</strong>claving, etc.• S<strong>to</strong>rage of waste - where the proposal is <strong>for</strong> medium <strong>to</strong> long-terms<strong>to</strong>rage of waste; where waste will move <strong>to</strong> recycling, recovery ordisposal in the short-term use Tr<strong>an</strong>sfer Stations or MRFs• Other waste m<strong>an</strong>agement - including the recovery of waste <strong>to</strong> l<strong><strong>an</strong>d</strong>under <strong>an</strong> exemption from waste permitting
• Other developments - <strong>to</strong> include incidental development proposals onexisting sites such as leachate treatment pl<strong>an</strong>ts <strong><strong>an</strong>d</strong> weighbridges,where these don’t add waste m<strong>an</strong>agement capacity24. Hazardous Subst<strong>an</strong>cesPlease give details, including type <strong><strong>an</strong>d</strong> qu<strong>an</strong>tity of hazardous materials <strong>to</strong> beused or s<strong>to</strong>red on site. If your application involves the use or s<strong>to</strong>rage ofhazardous materials above a certain qu<strong>an</strong>tity, Hazardous Subst<strong>an</strong>ces<strong>Consent</strong> will be required. A list of these materials <strong><strong>an</strong>d</strong> the permitted qu<strong>an</strong>titiesis set out in the <strong>Pl<strong>an</strong>ning</strong> (Hazardous Subst<strong>an</strong>ces) Regulations 1992:http://www.opsi.gov.uk/si/si1992/Uksi_19920656_en_3.htm25. Description of Proposed Advertisement(s)Please indicate the number of advertisements proposed by advertisementtype: fascia, projecting, hoarding, etc. If your proposal does not fall within <strong>an</strong>yof the specified categories, please describe the advertisement(s) in the boxprovided.Further in<strong>for</strong>mation on outdoor advertisements <strong><strong>an</strong>d</strong> signs c<strong>an</strong> be found at:http://www.communities.gov.uk/publications/pl<strong>an</strong>ning<strong><strong>an</strong>d</strong>building/outdooradvertisements26. Advertisement <strong>Display</strong>Please confirm if the application is in respect of <strong>an</strong> advertisement which isalready in place. If the application is in respect of such development pleaseprovide details of when the advertisement was installed.Please also indicate whether the proposed sign or signs will project over afootpath or other public highway. This is <strong>an</strong> import<strong>an</strong>t consideration given that<strong>an</strong>y scaffold or hoarding that is erected or encroaches on the public highwaymust have a licence obtained from the highways authority.27. Advertisement(s) PeriodThe normal period <strong>for</strong> which the pl<strong>an</strong>ning authority will gr<strong>an</strong>t consent is fiveyears, but it may gr<strong>an</strong>t shorter or longer periods at their discretion. However, ifyou require a sign <strong>for</strong> a shorter temporary period, please specify the period <strong>for</strong>which consent is sought.28. Interest in the L<strong><strong>an</strong>d</strong>It is a condition of every consent gr<strong>an</strong>ted under the AdvertisementRegulations that, be<strong>for</strong>e the advertisement <strong>to</strong> which the consent relates isdisplayed, consent should be obtained from the owner. Unless you are theowner of the application site permission should be sought from the freeholderor other individuals entitled <strong>to</strong> give such permission <strong>to</strong> erect a sign.29. Details <strong>for</strong> Proposed Advertisement(s)Clearly state the type of advertisement proposed (e.g. illuminated fascia sign,non-illuminated h<strong>an</strong>ging sign, flag, etc.). If more th<strong>an</strong> one advertisement isproposed, describe each individual sign.
Details of advertisements:a) measure the height from natural ground level <strong>to</strong> the base of theproposed advertisement in metresb) give accurate metric dimensions of each proposed advertisement; ifless th<strong>an</strong> one metre in <strong>an</strong>y dimension, please specify size in millimetresc) give metric dimensions of the letters, figures or symbols in each of theproposed advertisementd) give details of all colours proposede) please specify the materials of the proposed sign(s)f) state maximum dist<strong>an</strong>ce each advertisement projects from the face ofthe building on which it is proposed <strong>to</strong> place the advertisementg), h) <strong><strong>an</strong>d</strong> i) where <strong>an</strong> advertisement is <strong>to</strong> be illuminated, details of theillumination, illumin<strong>an</strong>ce levels, <strong><strong>an</strong>d</strong> whether the illumination would bestatic or intermittent is required30. Certificates <strong><strong>an</strong>d</strong> NoticesIf you are the sole owner of the l<strong><strong>an</strong>d</strong> <strong>to</strong> which the application relates pleasecomplete Certificate A. (Owner me<strong>an</strong>s a person having a freehold orleasehold interest with at least seven years unexpired.) This Certificate is notappropriate unless you are the sole owner.If you are not the sole owner of the l<strong><strong>an</strong>d</strong> or if <strong>an</strong>y part of the development goesoutside l<strong><strong>an</strong>d</strong> in your ownership (even if only foundations), please completeCertificate B <strong><strong>an</strong>d</strong> serve notice on each of the owners, using the wording inNotice 1.If you do not know the names of all of the owners you will need <strong>to</strong> completeCertificate C <strong><strong>an</strong>d</strong> Notices 1 <strong><strong>an</strong>d</strong> 2, or if you c<strong>an</strong>not trace <strong>an</strong>y of the ownersthen Certificate D <strong>to</strong>gether with Notice 2.It is <strong>an</strong> offence knowingly or recklessly <strong>to</strong> complete a false or misleadingcertificate31. <strong>Pl<strong>an</strong>ning</strong> <strong>Application</strong> RequirementsProvide details of the current occupier, including name <strong><strong>an</strong>d</strong> full address, ifappropriate. Details should also be provided as <strong>to</strong> the proposed occupier ofthe development, including their name <strong><strong>an</strong>d</strong> full address <strong><strong>an</strong>d</strong> details as <strong>to</strong>whether their current premises will be vacated if pl<strong>an</strong>ning permission isgr<strong>an</strong>ted.32. DeclarationPlease sign <strong><strong>an</strong>d</strong> date your application.33. Applic<strong>an</strong>t Contact DetailsPlease provide contact in<strong>for</strong>mation <strong>for</strong> the applic<strong>an</strong>t.34. Agent Contact DetailsPlease provide contact in<strong>for</strong>mation <strong>for</strong> the agent.
35. Site VisitAccess <strong>to</strong> the site (i.e. where the works are proposed <strong>to</strong> take place) may berequired by the case officer. Please provide contact details in the event that<strong>an</strong> appointment needs <strong>to</strong> be made. This will assist the Council in dealing withyour application as quickly as possible.


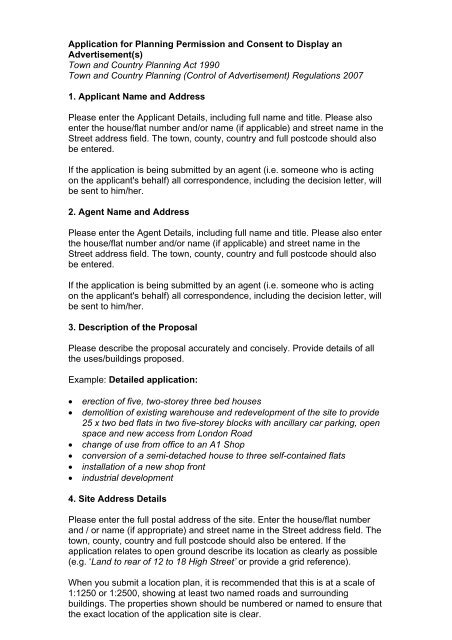
![List of outstanding appeals against planning decisions [PDF, 30 Kb]](https://img.yumpu.com/51294693/1/190x135/list-of-outstanding-appeals-against-planning-decisions-pdf-30-kb.jpg?quality=85)
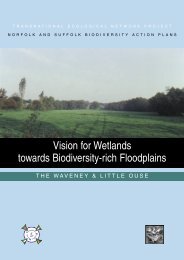

![Brown bin calendar - week 2 [PDF] - South Norfolk Council](https://img.yumpu.com/49352110/1/184x260/brown-bin-calendar-week-2-pdf-south-norfolk-council.jpg?quality=85)
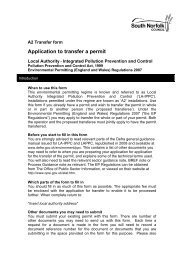


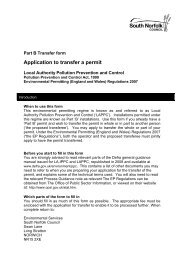
![Link magazine, Spring 2008 [PDF, 4,450k] - South Norfolk Council](https://img.yumpu.com/43994858/1/184x260/link-magazine-spring-2008-pdf-4450k-south-norfolk-council.jpg?quality=85)
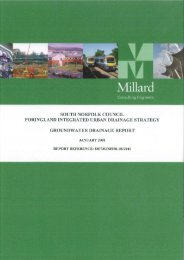
![South Norfolk Council Volunteering Opportunities [PDF]](https://img.yumpu.com/42079564/1/184x260/south-norfolk-council-volunteering-opportunities-pdf.jpg?quality=85)
![Tiffey Valley Guide [PDF, 1,450k] - South Norfolk Council](https://img.yumpu.com/41615145/1/124x260/tiffey-valley-guide-pdf-1450k-south-norfolk-council.jpg?quality=85)
![Queen's Diamond Jubilee Fund [PDF] - South Norfolk Council](https://img.yumpu.com/41088331/1/184x260/queens-diamond-jubilee-fund-pdf-south-norfolk-council.jpg?quality=85)
