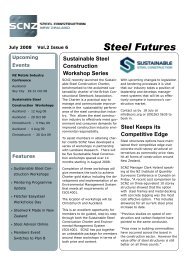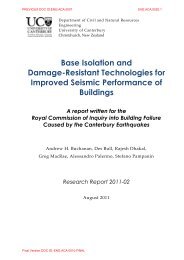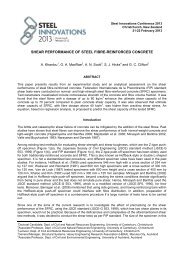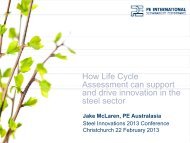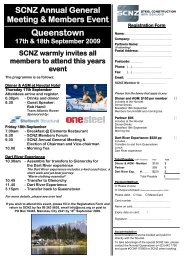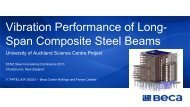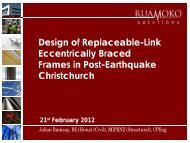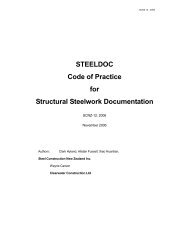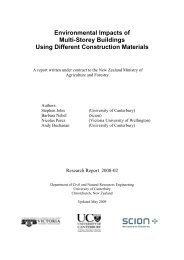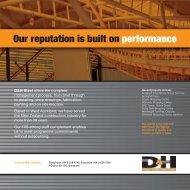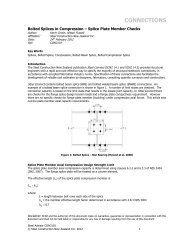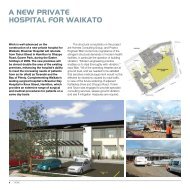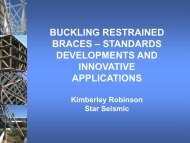innovative use of buckling restrained braces
innovative use of buckling restrained braces
innovative use of buckling restrained braces
Create successful ePaper yourself
Turn your PDF publications into a flip-book with our unique Google optimized e-Paper software.
adversely affected.BRBF AdvantagesSignificant advantages are seen to be available from the <strong>use</strong> <strong>of</strong> a Buckling Restrained Brace system. Braces can be designed for controlled strength and stiffness. BRBs are lightweight, compact elements which can be designed and detailed with a variety <strong>of</strong> endconnection configurations (pinned, welded, bolted). BRBs have a high ductility capability and can reliably withstand significant seismic actions. Theactual level <strong>of</strong> ductility required for the brace by the design can be limited which potentially providesa significant reserve in seismic performance for an earthquake greater than the design level event. Damage in a seismic event is concentrated in the BRB element (effectively acts like a “f<strong>use</strong>”). TheBRB element can if necessary be replaced after a major seismic event. Depending on the configuration <strong>use</strong>d, BRBF’s can give lower foundation loads than comparableshear wall systems. Smaller steel column and beam sizes result from the <strong>use</strong> <strong>of</strong> a braced frame rather than a momentframe structure. A BRB system is cost competitive compared to other structural systems. Multiple manufacturersgives the possibility <strong>of</strong> a competitive tender process being <strong>use</strong>d. While manufacture <strong>of</strong> the actual BRB element itself is best undertaken by a specialist supplier with aproven track record <strong>of</strong> supply and with appropriately tested and certified componentry, the actualinstallation <strong>of</strong> the BRB elements themselves can be undertaken by any competent local structuralsteelwork erector.As noted above it is considered that BRB <strong>braces</strong> are particularly suited as the seismic load resisting systemsfor these structures, as it allows a reduction in seismic loads due to high ductility capacity and hence lessstrengthening work required to existing foundations.PROPRIETARY MANUFACTURERSAlthough BRB’s were originally developed in Japan, these are most likely to be purchased as proprietaryitems from USA.StarSeismic LLCStar Seismic are based in Park City, Utah, USA. They are able to provide Pinned (Powercat BRB), Welded(Wildcat BRB), and bolted connection configurations. StarSeismic <strong>braces</strong> are manufactured in Salina,Kansas and Salt Lake City, Utah.StarSeismic is unique, in that the core steel for the BRB is manufactured from ‘Bar Stock’ rather than beingcut out from plate. As a result, the lead time for material procurement is potentially reduced.The cores are shaped like a large tensile test coupon, and to increase the core area, multiple cores are <strong>use</strong>dside by side. The core is separated from the grout by a physical gap. Another feature <strong>of</strong> StarSeismic <strong>braces</strong>is the ‘collar’ which prevents undesirable <strong>buckling</strong> behaviour <strong>of</strong> the connection.For large <strong>braces</strong>, the system can be <strong>use</strong>d in a modular fashion, where up to four <strong>braces</strong> can be <strong>use</strong>d side byside, connected by a common end plate and a proprietary collar.See below link for access to StarSeismic website:http://www.starseismic.net/Figure 3. Revit image <strong>of</strong> a proposed StarSeismic pinned connection detail.
CoreBrace LLCCoreBrace are based in Salt Lake City, Utah, USA and are a ‘sister company’ <strong>of</strong> SME Steel, which is a largeSteel Fabricator in USA. CoreBrace are able to supply Pinned, Bolted Splice, Bolted Lug and Weldedconnection configurations. CoreBrace BRB’s are manufactured at the same location in Salt Lake City.CoreBrace steel cores consist <strong>of</strong> a fabricated ‘cruciform’ shape, which are separated from the grout materialby a ‘separator medium’.See below link for access to Corebrace website:http://www.corebrace.com/The Unbonded BraceFigure 4. Revit image <strong>of</strong> a proposed CoreBrace bolted lug connection detail.Unbonded Brace is the product <strong>of</strong> a consortium <strong>of</strong> companies. These companies are: Nippon Steel Engineering Co. (Original developer <strong>of</strong> the <strong>buckling</strong>-<strong>restrained</strong> brace concept andholder <strong>of</strong> two BRB patents. Main <strong>of</strong>fice in Tokyo, Japan with satellite <strong>of</strong>fice in San Mateo, California,USA). Mitsui & Co-USA, Los Angeles, California, USA (Business and logistics agent). Seismic Isolation Engineering, Oakland, California, USA (Technical consultants). Yajima Inc., Tokyo, Japan and Reno, Nevada, USA (Exclusive manufacturer <strong>of</strong> UnbondedBraces).Unbonded Brace is available in Welded, Pinned, and Bolted connection configurations.Unbonded Brace is designed and manufactured with a ‘cruciform’ shape or ‘flat’ core, separated from thegrout material by a ‘separator medium’.Nippon Steel Engineering Co. estimates that there are more than 300 buildings employing Unbonded Bracesin the Fukushima, Iwate, Tochigi, Saitama, Chiba, Tokyo and Kanagawa prefectures - all which experienced4-5 minutes <strong>of</strong> strong shaking in the M9.0 Great Tohoku Earthquake. To their knowledge there were n<strong>of</strong>ailures in these structures with the <strong>braces</strong> all performing well.See below link for access to the Unbonded Brace website: http://www.unbondedbrace.com/
Testing ProceduresFigure 5. Unbonded Brace connection in an exterior exposed applicationExtensive testing <strong>of</strong> BRB’s has been undertaken in USA, including uniaxial tests and sub-assemblies.Testing procedures are described by AISC 341[2] and FEMA 450[3].UNIVERSITY OF AUCKLAND PROJECTSBeca are currently undertaking the structural design <strong>of</strong> two significant projects at the University <strong>of</strong> AucklandCity Campus that utilise BRBF systems.B403/404 Faculty <strong>of</strong> EngineeringThe proposed B403/404 Faculty <strong>of</strong> Engineering building is located on Grafton Road on the University <strong>of</strong>Auckland central city campus. The proposed building is a 10 storey structure which comprises 6 new storeyson top <strong>of</strong> an existing 4 storey concrete frame and shear wall structure. Refer to Figure 6 for 3-D structuralperspective.Existing StructureFigure 6. REVIT model 3-D perspective <strong>of</strong> proposed B403/404Buildings 403 and 404 are reinforced concrete structures that were built in the early 1960’s. Building 403 hasthree existing suspended floors (levels 3, 4 and 5) and Building 404 has four existing suspended floors(levels 2, 3, 4 and 5).Buildings 403 and 404 have three rows <strong>of</strong> reinforced concrete frames located on the external façade linesand central grid to provide lateral load resistance to the buildings in the longitudinal (north/south) direction.These frames also provide the gravity support to the floors within the buildings. Lateral load support in thetransverse (east/west) direction is by means <strong>of</strong> a pair <strong>of</strong> shear walls, one at each end <strong>of</strong> both the buildings.The foundations for both buildings comprise cast-insitu, reinforced concrete piles, which are belled at thebase. There are a series <strong>of</strong> ground-beams connecting these piles at ground level.
Proposed Structural SystemIt is proposed that a new “BRBF exoskeleton” steel frame be erected largely on the outside <strong>of</strong> the existingbuilding envelope to support the vertical and lateral loads <strong>of</strong> the new floors above. The new central steelcolumns supporting the new levels 6 and upwards are supported on the existing central reinforced concretecolumns. Strengthening <strong>of</strong> these existing reinforced concrete columns will be required to support theincreased gravity loads <strong>of</strong> the additional floor levels.The steel exoskeleton is configured in ‘single diagonal’ BRB arrangement to reduce demand on collectorbeam elements. The bracing system will reduce demand on the existing concrete longitudinal momentframes and reduced shear walls by limiting the drift <strong>of</strong> the structure. Refer to Figure 7 for Revit image <strong>of</strong>proposed connection detail. The BRBF elements span large widths <strong>of</strong> the building (up to four bays) with theresult that the foundation loads under lateral loading is reduced compared to the foundation loads imposedby a shear wall system. This allows the existing piles to be re-<strong>use</strong>d as much as possible with new pilingworks being kept to a minimum. The transverse BRBF’s are located approximately 1.7m outside the existingbuilding envelope, simplifying installation <strong>of</strong> the new piled foundations.Two internal braced frame lines have been added either side <strong>of</strong> the central circulation space to allow someflexibility for creating floor voids for stair structures and architectural visual connectivity between floors. Thelocation <strong>of</strong> these internal bracing lines has also been positioned to avoid the external longitudinal BRBF’s.This avoids the requirement for externalcolumns supporting lateral loads from twoprinciple axes concurrently. Another advantage<strong>of</strong> the proposed BRB frame configuration isthat they are evenly distributed horizontally andvertically, minimising torsional behaviour.One potential issue that has been identified isthe lower half <strong>of</strong> the structure is exposedexternally, so particular attention is required fordurability aspects.The brace capacity in this structure varies from3000kN to 330kN for ULS, with anoverstrength capacity for the largest brace <strong>of</strong>approximately 4500kN. The casing size variesfrom 350mm square to 200mm square.B302 South TowerFigure 7. Revit model image <strong>of</strong> proposed ‘exoskeleton’connection detail.The proposed B302 South Tower building is a new 12 storey structure located on the corner <strong>of</strong> SymondsStreet and Wellesley Street East on the University <strong>of</strong> Auckland central city campus. Refer to Figure 8 for 3-Dstructural perspective.Figure 8. REVIT model 3-D perspective <strong>of</strong> proposed B302.
Existing StructureThe existing Science Centre South Tower superstructure consists <strong>of</strong> a two way concrete moment frame, witha concrete shear wall substructure. The superstructure is proposed to be demolished down to ground level,with the foundations and basement to be retained (areas in blue shown in Figure 8) for <strong>use</strong> in the new B302structure.Proposed Structural SystemThe new B302 structure will consist <strong>of</strong> concrete composite metal decking supported by long span cellularbeams. These are in turn supported by welded steel columns on a combination <strong>of</strong> new and existingfoundations.Similar to the Faculty <strong>of</strong> Engineering, a single diagonal BRBF will be <strong>use</strong>d as the primary lateral loadresisting system in both the transverse and longitudinal directions. The bracing layout spreads loads overfour structural bays which has the benefit <strong>of</strong> decreasing foundation loads due to a larger lever arm. Thisconfiguration has the added benefit <strong>of</strong> simplifying connections, as brace loads can be directly transferred tothe next brace, rather than transferring through collector beams.The proposed BRBF’s are evenly distributed around the perimeter <strong>of</strong> the structure to reduce torsionalbehaviour, and similar to B403/404, the BRBF’s in the transverse and longitudinal directions do not havecommon columns to avoid increased loadsthrough concurrent actions.One particular issue with the proposed BRBFconfiguration is that the structure is exposedinternally, and to minimise the impact oninternal building layouts the gussetconnections have been shaped to reduce theoverall size <strong>of</strong> the connection, see Figure 9.The brace capacity in this structure variesfrom 4200kN to 600kN for ULS, with anoverstrength capacity for the largest brace <strong>of</strong>approximately 7000kN. These very largeforces result in large connection details at thefoundation level.The BRB casing size varies from 350mmsquare to 200mm square.Figure 9. Revit model image <strong>of</strong> proposed BRB connection.DESIGN CONSIDERATIONSThe following items were encountered during the design <strong>of</strong> these projects.Code ComplianceAs the New Zealand design standards do not recognise BRBF’s as a structural system, they must bedesigned as an ‘Alternative Solution’ as per the New Zealand Building Code, utilising the US codeprovisions. These include: ASCE 7 [4]. FEMA 450 [3]. AISC 341 [2].To assist the New Zealand based peer reviewer, Beca has engaged a USA based recognised expert in thedesign <strong>of</strong> BRB elements to provide a specialist review <strong>of</strong> the lateral load system.FoundationsDepending on the bracing configuration (i.e. number <strong>of</strong> <strong>braces</strong>, width <strong>of</strong> bracing bays), large concentratedcompression and tension loads can be generated in foundations. This may require large baseplateassemblies to transfer forces into piles.Connection TypeThe type <strong>of</strong> connection <strong>use</strong>d (Bolted/Pinned/Welded) has a significant impact on the BRBF design.The type <strong>of</strong> connection configuration <strong>use</strong>d imposes various requirements when following the US codeprovisions, such as: Building Height limitations.
Allowable ductility.The type <strong>of</strong> connection <strong>use</strong>d also impacts on the performance <strong>of</strong> the frame, as it is ideal to have a minimalfixity <strong>of</strong> the connection. This is beca<strong>use</strong> a large rigid connection with a gusset plate can introduce secondaryactions into the columns, beams and the brace though frame deflections.For this reason a pinned connection may be seen to be beneficial, however these also require large gussetsso will still have a significant fixity.Bolted SpliceBolted splice connections are beneficial in that they are able to be swung into place directly. These are largeconnections however, with a large number <strong>of</strong> bolts and splice plates. This type <strong>of</strong> connection also <strong>use</strong>s ‘TF’type bolts which must be tensioned properly on site.PinnedFigure 10 (left) Example <strong>of</strong> Bolted Splice Connection (Image provided courtesy <strong>of</strong> Seismic IsolationEngineering, Inc.) and Figure 11 (right) Example <strong>of</strong> Pinned Connection.Pinned connections are typically more expensive, and have a very small erection tolerance (~0.8mm). Theadditional expense associated with this type <strong>of</strong> connection is due to doubler plates on the brace and gussetto stop the pin tearing out <strong>of</strong> the plate.WeldedWelded connections are the simplest type <strong>of</strong> connection available, and hence most likely the cheapest bracetype to manufacture.Figure 12 (left). Example <strong>of</strong> Welded Connection and Figure 13 (right), Example <strong>of</strong> Bolted Lug ConnectionBolted LugThe bolted lug connection is similar in principle to the bolted splice connection, however only half the number
<strong>of</strong> bolts is needed. This is beca<strong>use</strong> one half <strong>of</strong> the connection is shop welded to the core <strong>of</strong> the BRB. Thedownside to this type <strong>of</strong> connection is that the brace must be swung into position either side <strong>of</strong> the gusset,which increases the amount <strong>of</strong> cranage hook time. The gusset itself may also need to be bigger to allowenough tolerance to enable the brace to be swung into position without clashing with the beams or columns.DampingWhile BRB’s have a high level <strong>of</strong> hysteretic damping associated with their performance in the US designcodes the beneficial effect <strong>of</strong> this high level <strong>of</strong> hysteretic damping is ignored. In the US the buildingbehaviour is therefore assessed on the basis <strong>of</strong> a standard 5% hysteretic damping response spectrum curve.It is understood that this conservative assumption was adopted for ease in gaining regulatory approval forthe system in the US.OverstrengthThe US codes require a ‘pseudo capacity design’ approach for the design <strong>of</strong> non-ductile elements in theBRBF structural system. This means that the brace overstrength forces are calculated based on theexpected deformation <strong>of</strong> the <strong>braces</strong> and the specific back bone curve determined via testing <strong>of</strong> <strong>braces</strong>.Figure 14. Typical Backbone Curve (provided courtesy <strong>of</strong> SteelTIPS Document [1])Elastic vs Non-linear AnalysisAn elastic analysis such as modal response spectrum is generally sufficient for the design <strong>of</strong> BRBF’s iffollowing the US code provisions that applies factors to estimate the expected non-linear deformation <strong>of</strong> theBRB.If greater accuracy in the estimation <strong>of</strong> the post-elastic behaviour is desired, a non-linear pushover or timehistory analysis can be performed.ConstructabilityThe designer needs to consider constructability aspects <strong>of</strong> BRBF’s, in particular tolerance on bolt holediameters, brace working point length. There also needs to be consideration <strong>of</strong> how any issues discoveredon site may be rectified, for example how a brace may be modified if it does not fit within the requiredtolerances.Post Seismic EventBRBs are not a “self centering” system which return the building to its original position at the end <strong>of</strong> anearthquake. However, it is possible to design a stiff structure that may limit any residual <strong>of</strong>fset to anacceptable amount. There may be a possibility <strong>of</strong> removing the BRB elements and jacking the frame backinto position floor by floor following an earthquake event. It is understood that this has not been done on abuilding to date, however there have been no known issues reported in BRBF structures in Japan followingthe M9.0 Great Tohoku Earthquake.DurabilityDurability <strong>of</strong> BRB elements is an important issue to resolve, particularly in a coastal environment such asAuckland. BRBs potentially have components that need special consideration to protect them in external
environments, and the designer is encouraged to discuss this with the BRB manufacturer.LogisticsThere is potentially a long lead time associated with the design and supply <strong>of</strong> BRB’s to a construction site inNew Zealand, a range <strong>of</strong> 14 to 36 weeks lead time for delivery <strong>of</strong> <strong>braces</strong> to New Zealand has been estimatedby the suppliers for the University <strong>of</strong> Auckland projects.EngagementThe designer may consider an early engagement <strong>of</strong> the BRB manufacturer, as a reduction in lead time maybe necessary. Early engagement will allow material procurement to commence and an accelerated shopdrawings process. This may however lead to some complicated contractual agreements, and does introducesome risk to the project.CurrencyExposure to risk associated with foreign currency fluctuations is an issue that should be considered in theproject team.SUMMARYIn summary, BRB’s provide superior performance under seismic loads compared to other conventionalbracing systems. Beca<strong>use</strong> <strong>of</strong> this, Beca has proposed the <strong>use</strong> <strong>of</strong> BRBF’s in two significant projects located atthe University <strong>of</strong> Auckland. The BRB’s are proposed to be supplied by one <strong>of</strong> three proprietarymanufacturers based in USA. This paper outlines some <strong>of</strong> the considerations the designer must make in thedesign <strong>of</strong> a BRBF structure.ACKNOWLEDGEMENTThe authors wish to thank the University <strong>of</strong> Auckland for supporting the <strong>use</strong> <strong>of</strong> a new and <strong>innovative</strong>technology in the proposed structures. The authors also wish to acknowledge the assistance that WalterioLopez <strong>of</strong> Rutherford and Chekene and the BRB manufacturers (StarSeismic, CoreBrace and UnbondedBrace) have provided to the design teams.REFERENCES[1] Lopez W.A, Sabelli R. Seismic Design <strong>of</strong> Buckling-Restrained Braced Frames. Structural SteelEducational Council Technical Information & Product Service (SteelTIPS Document). July 2004.[2] AISC 341 Seismic Provisions for Structural Steel Buildings Chapter 16 March 9, 2005.[3] FEMA 450, NEHRP Recommended Provisions for Seismic Regulations for New Buildings and OtherStructures. Part 1: Provisions Chapter 8 2003 Edition.[4] ASCE 7 Minimum Design Loads for Buildings and Other Structures.



