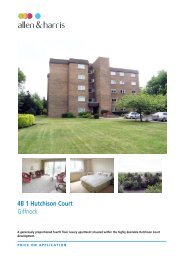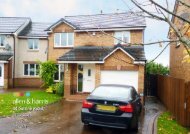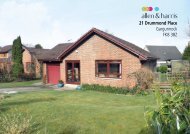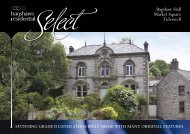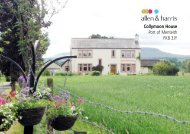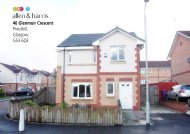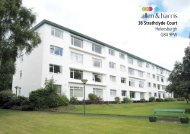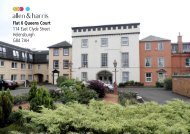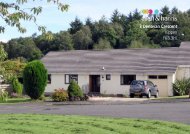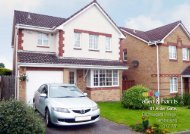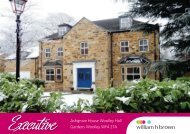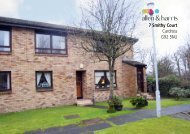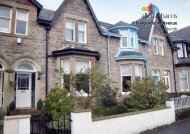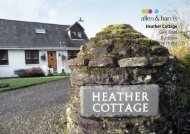5 Hunts Yard Earls Colne Colchester - Sequence
5 Hunts Yard Earls Colne Colchester - Sequence
5 Hunts Yard Earls Colne Colchester - Sequence
Create successful ePaper yourself
Turn your PDF publications into a flip-book with our unique Google optimized e-Paper software.
converted grade ii listed property, finished to the highest specification5 <strong>Hunts</strong> <strong>Yard</strong>, <strong>Earls</strong> <strong>Colne</strong>, <strong>Colchester</strong>2TO THE FRONTThe property benefits from three parking bays.Door Entering Into:OPEN PLAN LIVING ATRIUM40’ x 20’ 6” ( 12.19m x 6.25m )Stunning open plan atrium with impressive vaulted ceiling andexposed structural beams, two original featured archway windows tofront and original feature circular window to front, glazed entrancedoor with glazed surround and Grade II Listed original featuredoors, stairs to first floor gallery landing with storage cupboardbeneath, mixed walnut veneer flooring with under floor heating,opening to central vestibule and steps down to kitchen/breakfastroom.KITCHEN / BREAKFAST ROOM18’ 6” x 15’ 7” ( 5.64m x 4.75m )A modern fitted kitchen with a range of high gloss wall andbase units, display units and illuminated shelving. Work surfacesincorporating breakfast bar and inset ‘Blanco’ stainless steel oneand a quarter sink and drainer with tiling to splash back. ‘Smeg’range cooker with double stainless steel cooker hood, integrateddishwasher, integrated drinks chiller, American style ‘Samsung’fridge freezer to remain. Ceiling lighting and tiled flooring withunder floor heating.
4CENTRAL VESTIBULEInitial ceiling with recessed lighting opening to vaulted ceiling withexposed structural beams.BEDROOM FOUR / HOME CINEMA17’ 7” x 17’ 1” ( 5.36m x 5.21m )Triple opaque windows to the inner hallway and gym to the rear.Ambient mood lighting and mixed walnut veneer flooring withunder floor heating.GYM / GAMES ROOM17’ x 15’ ( 5.18m x 4.57m )Triple opaque windows to bedroom four/home cinema room,mixed walnut veneer flooring with under floor heating, recessedceiling lights.GROUND FLOOR CLOAKROOMComprising low level WC, wash hand basin with tiled splashbacks,extractor fan and tiled flooring.UTILITY ROOM15’ 6” x 6’ 5” ( 4.72m x 1.96m )Fitted with a range of base units, work surfaces with tiled splashbacks and inset stainless steel sink and drainer. Integrated ‘Neff’washing machine and integrated ‘Neff’ tumble drier, tiled flooring,door to boiler cupboardREAR LOBBYFull height glass to the entire rear wall, vaulted ceiling, steps leadingup to double French style doors leading out to the rear garden.
GALLERIED LANDING12’ 8” x 10’ 10” (3.86m x 3.30m)Vaulted ceiling with exposed structural beams, resting areaoverlooking the front atrium. To the rear of the landing is a secondstaircase leading back to the ground floor.BEDROOM ONE17’ 5” x 15’ 6” ( 5.31m x 4.72m )An incredibly light and airy room with pitched roof, exposedstructural beams and a bank of Velux style windows with electronicopening system & remote control electric blinds. Opaque windowsoverlooking the landing, under floor heating.GUEST BEDROOM14’ 8” x 13’ 5” ( 4.47m x 4.09m )Pitched ceiling with exposed structural beams and Velux stylewindows with fitted electric blinds. Opaque windows overlookingthe ground floor and four further opaque windows overlookingthe landing. Under floor heating, door to en suite and stairs tomezzanine storage area.EN SUITE12’ 6” x 7’ 6” ( 3.81m x 2.29m )Curved glass double shower cubicle housing shower unit, pedestalhand wash basin with mixer tap, WC and bidet. Part tiled walls andtiled floor with under floor heating, electronically operated sky lightand opaque windows overlooking the landing.5
BEDROOM THREE15’ 7” x 11’ 5” ( 4.75m x 3.48m )Pitched roof with exposed structural beams, bank of Velux stylewindows with electronic opening system and electrically controlledblinds, under floor heating and stairs to mezzanine storage area.6BATHROOM13’ 6” x 9’ 9” ( 4.11m x 2.97m )Velux style window with electronic opening system, ceiling lights,exposed beams and timbers. Double ended bath with mixer taps,pedestal hand wash basin, WC, bidet, curved glass shower cubiclehousing shower unit. Part tiled walls and tiled floor with under floorheating.OUTSIDEREAR GARDENThe rear, low maintenance garden, is laid to paving and block pavingand is surrounded by solid wooden fence with a gate leading to aseparate garden storage area.



