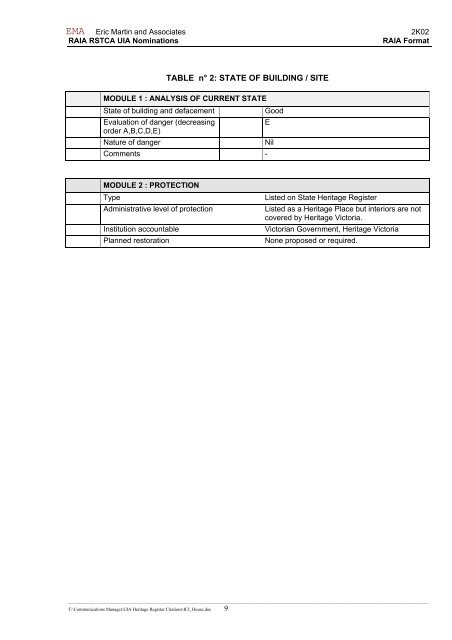House - Australian Institute of Architects
House - Australian Institute of Architects House - Australian Institute of Architects
EMAEric Martin and AssociatesRAIA RSTCA UIA Nominations2K02RAIA Formatredefinition of the central Melbourne skyline.The garden (along with its component parts i.e.:the Lewers fountain and the water feature) is ofsignificance due to its role in determining theplot ratio that allowed the breaking of the heightlimit as well as defining the original formal entryto the building.ICI House represents architects Bates Smartand McCutcheon’s most refined work in theirtypological development of the post-war glazedskyscraper, and as such is a rare and survivingmonument to the ideals of corporate modernismof the 1950’s – the corporation as embodied byan all-glass curtain-walled tall building – thepost war realisation of Ludwig Mies van derRohe’s crystal skyscraper projects of the1920’s. Yet its architects employed anaesthetic of efficiency associated with themobilisation of the construction industry, thescience of building systems and design throughteamwork – a direct product of wartimeexperience – which followed the GermanExpressionists’ transcendental idealisation ofglass as the utopian material of the future.OriginalityComments/ EvaluationThe building’s main entry is now off AlbertStreet through a foyer that was sympatheticallyremodelled in 1989 by the original architects.This originally was the secondary entrancewhereas the main entrance was through thelandscaped garden entered off NicholsonStreet.The building is substantially intact externally buthas been refitted internally.AWARDS FOR EXCELLENCENil______________________________________________________________________________________________________________________________________________________________T:\Communications Manager\UIA Heritage Register Citations\ICI_House.doc 8
EMAEric Martin and AssociatesRAIA RSTCA UIA Nominations2K02RAIA FormatTABLE n° 2: STATE OF BUILDING / SITEMODULE 1 : ANALYSIS OF CURRENT STATEState of building and defacementGoodEvaluation of danger (decreasingEorder A,B,C,D,E)Nature of dangerNilComments -MODULE 2 : PROTECTIONTypeAdministrative level of protectionInstitution accountablePlanned restorationListed on State Heritage RegisterListed as a Heritage Place but interiors are notcovered by Heritage Victoria.Victorian Government, Heritage VictoriaNone proposed or required.______________________________________________________________________________________________________________________________________________________________T:\Communications Manager\UIA Heritage Register Citations\ICI_House.doc 9
- Page 1 and 2: EMAEric Martin and AssociatesRAIA R
- Page 3 and 4: EMAEric Martin and AssociatesRAIA R
- Page 5 and 6: EMAEric Martin and AssociatesRAIA R
- Page 7: EMAEric Martin and AssociatesRAIA R
- Page 11 and 12: EMAEric Martin and AssociatesRAIA R
- Page 13: EMA Eric Martin and Associates 2K02
EMAEric Martin and AssociatesRAIA RSTCA UIA Nominations2K02RAIA FormatTABLE n° 2: STATE OF BUILDING / SITEMODULE 1 : ANALYSIS OF CURRENT STATEState <strong>of</strong> building and defacementGoodEvaluation <strong>of</strong> danger (decreasingEorder A,B,C,D,E)Nature <strong>of</strong> dangerNilComments -MODULE 2 : PROTECTIONTypeAdministrative level <strong>of</strong> protectionInstitution accountablePlanned restorationListed on State Heritage RegisterListed as a Heritage Place but interiors are notcovered by Heritage Victoria.Victorian Government, Heritage VictoriaNone proposed or required.______________________________________________________________________________________________________________________________________________________________T:\Communications Manager\UIA Heritage Register Citations\ICI_<strong>House</strong>.doc 9



