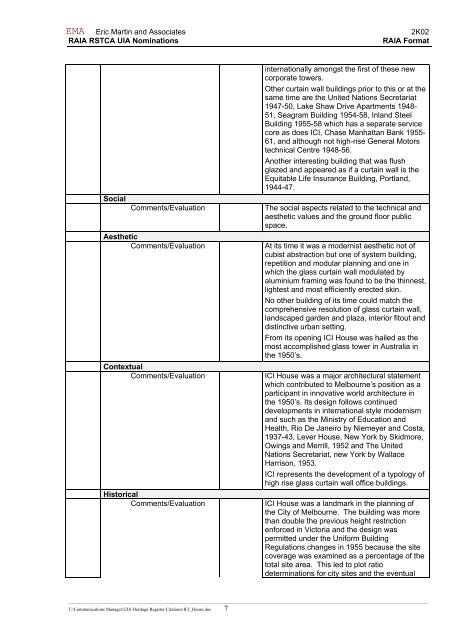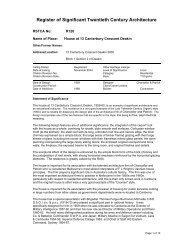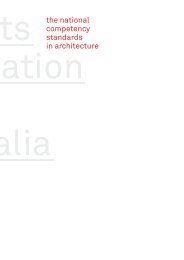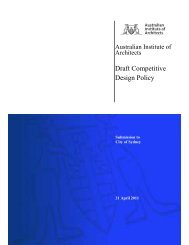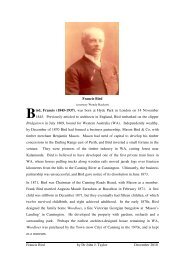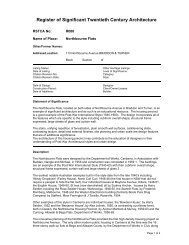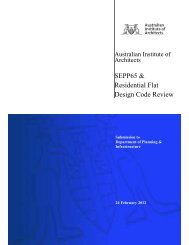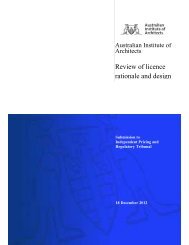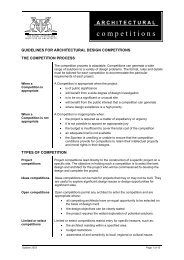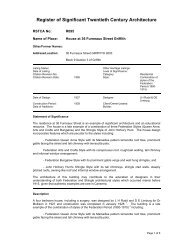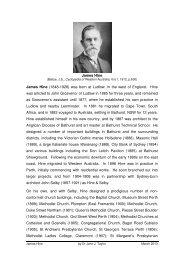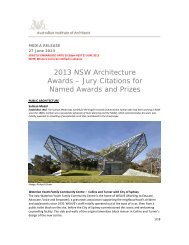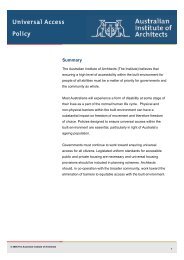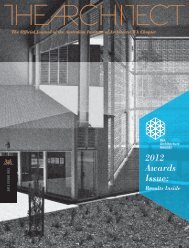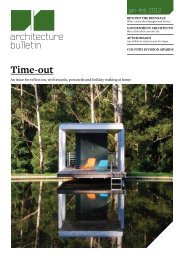House - Australian Institute of Architects
House - Australian Institute of Architects
House - Australian Institute of Architects
You also want an ePaper? Increase the reach of your titles
YUMPU automatically turns print PDFs into web optimized ePapers that Google loves.
EMAEric Martin and AssociatesRAIA RSTCA UIA Nominations2K02RAIA FormatSocialComments/EvaluationAestheticComments/EvaluationContextualComments/EvaluationHistoricalComments/Evaluationinternationally amongst the first <strong>of</strong> these newcorporate towers.Other curtain wall buildings prior to this or at thesame time are the United Nations Secretariat1947-50, Lake Shaw Drive Apartments 1948-51, Seagram Building 1954-58, Inland SteelBuilding 1955-58 which has a separate servicecore as does ICI, Chase Manhattan Bank 1955-61, and although not high-rise General Motorstechnical Centre 1948-56.Another interesting building that was flushglazed and appeared as if a curtain wall is theEquitable Life Insurance Building, Portland,1944-47.The social aspects related to the technical andaesthetic values and the ground floor publicspace.At its time it was a modernist aesthetic not <strong>of</strong>cubist abstraction but one <strong>of</strong> system building,repetition and modular planning and one inwhich the glass curtain wall modulated byaluminium framing was found to be the thinnest,lightest and most efficiently erected skin.No other building <strong>of</strong> its time could match thecomprehensive resolution <strong>of</strong> glass curtain wall,landscaped garden and plaza, interior fitout anddistinctive urban setting.From its opening ICI <strong>House</strong> was hailed as themost accomplished glass tower in Australia inthe 1950’s.ICI <strong>House</strong> was a major architectural statementwhich contributed to Melbourne’s position as aparticipant in innovative world architecture inthe 1950’s. Its design follows continueddevelopments in international style modernismand such as the Ministry <strong>of</strong> Education andHealth, Rio De Janeiro by Niemeyer and Costa,1937-43, Lever <strong>House</strong>, New York by Skidmore,Owings and Merrill, 1952 and The UnitedNations Secretariat, new York by WallaceHarrison, 1953.ICI represents the development <strong>of</strong> a typology <strong>of</strong>high rise glass curtain wall <strong>of</strong>fice buildings.ICI <strong>House</strong> was a landmark in the planning <strong>of</strong>the City <strong>of</strong> Melbourne. The building was morethan double the previous height restrictionenforced in Victoria and the design waspermitted under the Uniform BuildingRegulations changes in 1955 because the sitecoverage was examined as a percentage <strong>of</strong> thetotal site area. This led to plot ratiodeterminations for city sites and the eventual______________________________________________________________________________________________________________________________________________________________T:\Communications Manager\UIA Heritage Register Citations\ICI_<strong>House</strong>.doc 7


