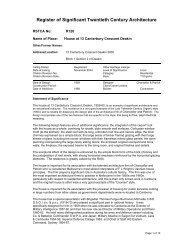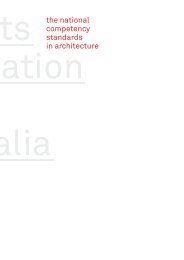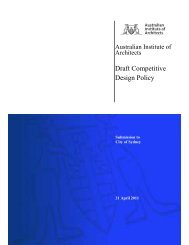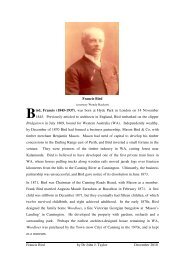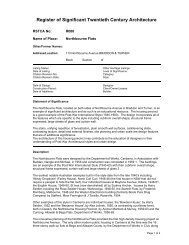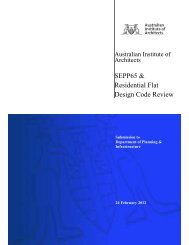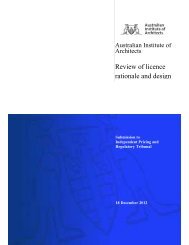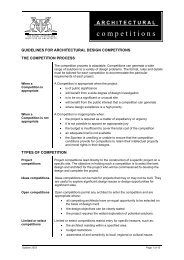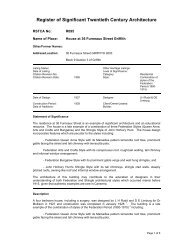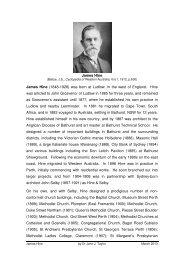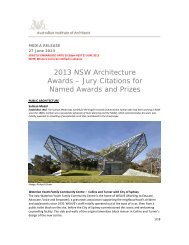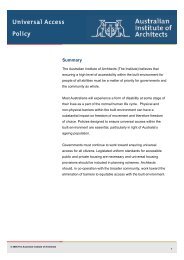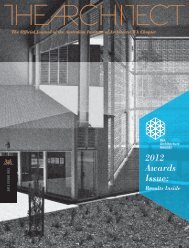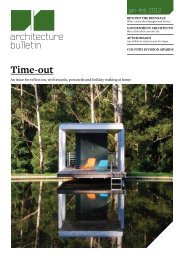House - Australian Institute of Architects
House - Australian Institute of Architects
House - Australian Institute of Architects
Create successful ePaper yourself
Turn your PDF publications into a flip-book with our unique Google optimized e-Paper software.
EMAEric Martin and AssociatesRAIA RSTCA UIA Nominations2K02RAIA FormatContracting Authority:Name, first name, (dates), job,country <strong>of</strong> originICI (Imperial Chemical Industries) anindependent company. Chairman in the 1950swho initiated the building was Kenneth Begg.Information on the author / theteamMODULE 4 : TYPOLOGYType (single building/complex)Initial usePresent usePlanned use)Architectural StyleSee also www.orica.com/businessSingle buildingCommercial <strong>of</strong>ficesCommercial <strong>of</strong>ficesCommercial <strong>of</strong>ficesMid-Twentieth Century (1940-60) InternationalStyleMODULE 5 : EVALUATION (Analysis <strong>of</strong> significance)BackgroundTechnicalComments/EvaluationThe design ICI <strong>House</strong> illustrates a tendency inMelbourne between 1890 and 1960 toinventively blend, assimilate and reformulateinternational ideas with local concerns. Thewar-induced overlay <strong>of</strong> industrial imperatives inconstruction, delivery and an aesthetic <strong>of</strong>repetitive efficiency was enthusiasticallyembraced. Internally, industrially producedsurfaces and veneers and individuallycommissioned artworks replacedembellishment by craft.ICI <strong>House</strong> demonstrates considerableadvancements in local construction techniques.These include the framed glazed curtain wallsand innovative use <strong>of</strong> concrete, includingprecast reinforced units as floor and spandrelmembers. The division <strong>of</strong> the glazed <strong>of</strong>ficesfrom the solidly clad service tower was amongthe first in the world.From its completion in November 1958 until1961 it was the tallest building in Australia.While curtain walling had previously been usedto a small degree on facades in Melbourne, itsuse on ICI <strong>House</strong> was especially important inthat the whole main body <strong>of</strong> the building is cladwith it.At the time <strong>of</strong> construction it was believed thatthe east elevation <strong>of</strong> ICI <strong>House</strong> was the largestarea <strong>of</strong> enamelled glass in the world.The reconstructed polished granite on the lifttower was the first major use <strong>of</strong> this material inAustraliaThe ICI building’s curtain wall was proposed 2.5years after the Skidmore Owings and MerrillLever <strong>House</strong> in New York and was______________________________________________________________________________________________________________________________________________________________T:\Communications Manager\UIA Heritage Register Citations\ICI_<strong>House</strong>.doc 6



