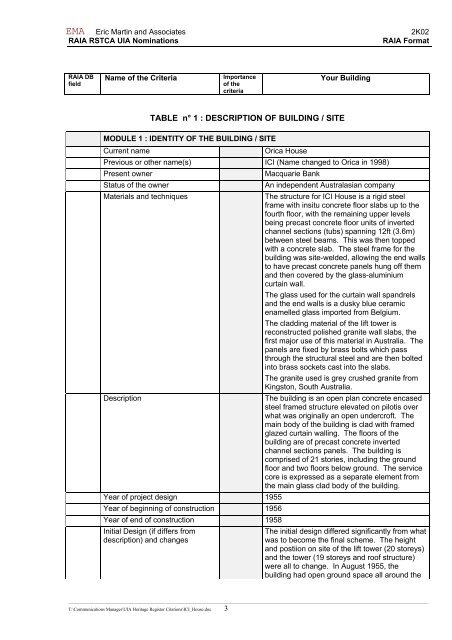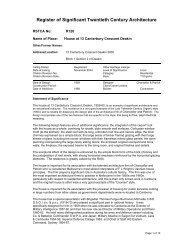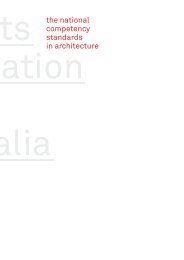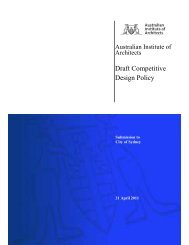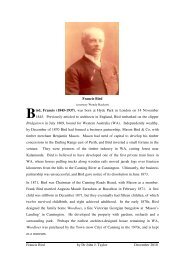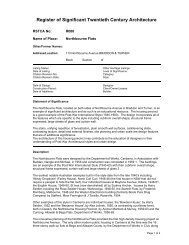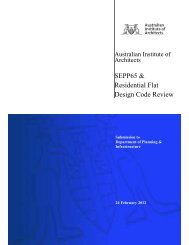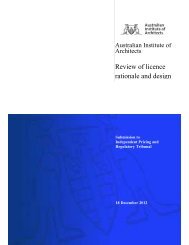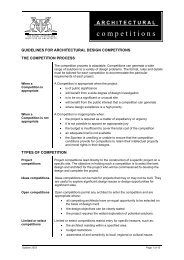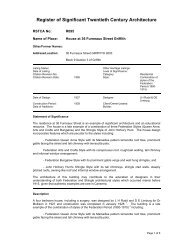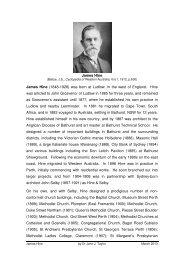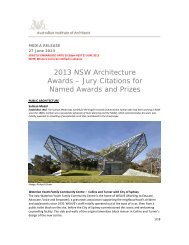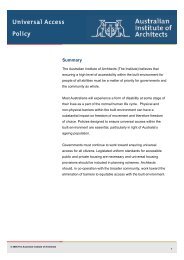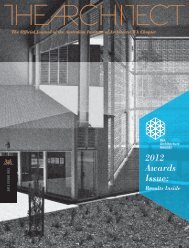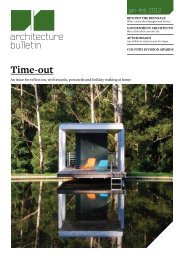House - Australian Institute of Architects
House - Australian Institute of Architects
House - Australian Institute of Architects
Create successful ePaper yourself
Turn your PDF publications into a flip-book with our unique Google optimized e-Paper software.
EMAEric Martin and AssociatesRAIA RSTCA UIA Nominations2K02RAIA FormatRAIA DBfieldName <strong>of</strong> the CriteriaImportance<strong>of</strong> thecriteriaYour BuildingTABLE n° 1 : DESCRIPTION OF BUILDING / SITEMODULE 1 : IDENTITY OF THE BUILDING / SITECurrent nameOrica <strong>House</strong>Previous or other name(s) ICI (Name changed to Orica in 1998)Present ownerMacquarie BankStatus <strong>of</strong> the ownerAn independent Australasian companyMaterials and techniquesThe structure for ICI <strong>House</strong> is a rigid steelframe with insitu concrete floor slabs up to thefourth floor, with the remaining upper levelsbeing precast concrete floor units <strong>of</strong> invertedchannel sections (tubs) spanning 12ft (3.6m)between steel beams. This was then toppedwith a concrete slab. The steel frame for thebuilding was site-welded, allowing the end wallsto have precast concrete panels hung <strong>of</strong>f themand then covered by the glass-aluminiumcurtain wall.The glass used for the curtain wall spandrelsand the end walls is a dusky blue ceramicenamelled glass imported from Belgium.The cladding material <strong>of</strong> the lift tower isreconstructed polished granite wall slabs, thefirst major use <strong>of</strong> this material in Australia. Thepanels are fixed by brass bolts which passthrough the structural steel and are then boltedinto brass sockets cast into the slabs.The granite used is grey crushed granite fromKingston, South Australia.DescriptionThe building is an open plan concrete encasedsteel framed structure elevated on pilotis overwhat was originally an open undercr<strong>of</strong>t. Themain body <strong>of</strong> the building is clad with framedglazed curtain walling. The floors <strong>of</strong> thebuilding are <strong>of</strong> precast concrete invertedchannel sections panels. The building iscomprised <strong>of</strong> 21 stories, including the groundfloor and two floors below ground. The servicecore is expressed as a separate element fromthe main glass clad body <strong>of</strong> the building.Year <strong>of</strong> project design 1955Year <strong>of</strong> beginning <strong>of</strong> construction 1956Year <strong>of</strong> end <strong>of</strong> construction 1958Initial Design (if differs fromdescription) and changesThe initial design differed significantly from whatwas to become the final scheme. The heightand postiion on site <strong>of</strong> the lift tower (20 storeys)and the tower (19 storeys and ro<strong>of</strong> structure)were all to change. In August 1955, thebuilding had open ground space all around the______________________________________________________________________________________________________________________________________________________________T:\Communications Manager\UIA Heritage Register Citations\ICI_<strong>House</strong>.doc 3


