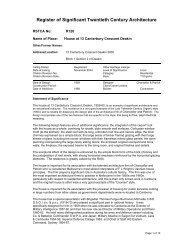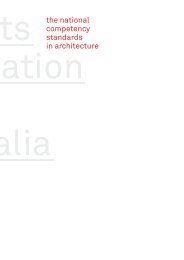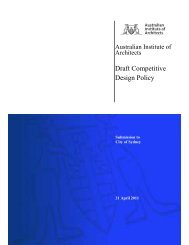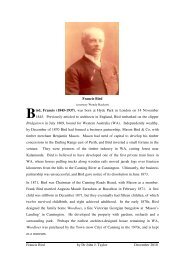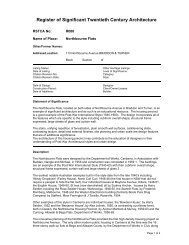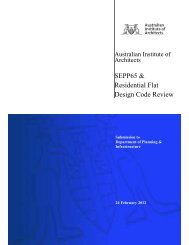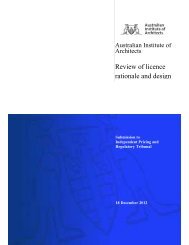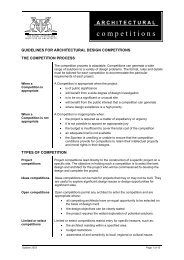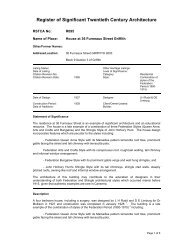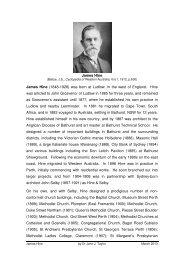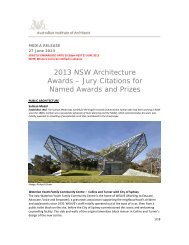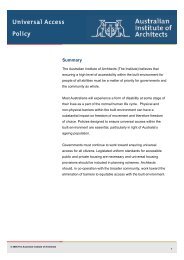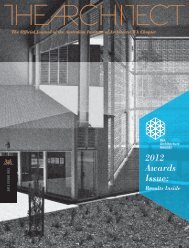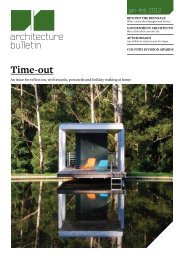House - Australian Institute of Architects
House - Australian Institute of Architects
House - Australian Institute of Architects
You also want an ePaper? Increase the reach of your titles
YUMPU automatically turns print PDFs into web optimized ePapers that Google loves.
EMAEric Martin and AssociatesRAIA RSTCA UIA Nominations2K02RAIA FormatTo fill in this last table, two types <strong>of</strong> answers are possible:• A description <strong>of</strong> the building according to each module's theme, or, for a sharper analysis,• The addition <strong>of</strong> new criteria that you consider as relevant in the description <strong>of</strong> the building (examplesgiven below). In this case the answer includes the criterion name and the value it takes for the building.TABLE n° 3 : CHARACTERISATION OF THE BUILDING / SITE(Significance <strong>of</strong> the building under the Stated Criteria)Categories <strong>of</strong> CriteriaMODULE 1 : PERIOD OF DESIGN /CONSTRUCTIONIn relation with trend it represents(social, political, and aesthetic ...).MODULE 2 : FORMAL ARCHITECTURALVALUESpecific formal qualities orrepresentativeness <strong>of</strong> a building inrelation with the trend it represents(social, political, and aesthetic ...).MODULE 3 : RELATION TO THELOCATIONSpatial context <strong>of</strong> the building (globalor local environment)MODULE 4 : MONUMENTAL OR SYMBOLICAL SIGNIFICANCEValue connected with history <strong>of</strong>buildingOn its completion in 1958 the ICI Building wasthe tallest building in Australia, the eastelevation had the largest area <strong>of</strong> enamelledglass in the world, the use <strong>of</strong> reconstructedpolished granite was the first major use <strong>of</strong> thismaterial in Australia. Its curtain wall wasamong the first corporate towers in the world.ICI’s modernist aesthetic is one <strong>of</strong> outstandingdesign using system building, repetition andmodular planning <strong>of</strong> which the glass curtainwall is a major element.The other elements <strong>of</strong> the landscape garden,sculpture and ground floor setting contributedgreatly to the high aesthetic qualities <strong>of</strong> thebuilding.No other building <strong>of</strong> its time could match thecomprehensive resolution <strong>of</strong> glass curtainwall, landscaped garden and plaza, interiorfitout and distinctive urban setting.ICI <strong>House</strong> was a major architectural statementat the high eastern end <strong>of</strong> Melbourne CBD. Itmade a dominant mark on the skyline as itwas the first to take advantage <strong>of</strong> greaterheight possibilities due to revisions to theUniform Building Regulations.The building is monumental in that it is alandmark building which is a refined design <strong>of</strong>a glazed curtain wall skyscraper.MODULE 5 : ATYPICITYSignificant originality <strong>of</strong> works /buildingThe building was designed by Sir WalterOsborn McCutcheon, director <strong>of</strong> one <strong>of</strong>Australia’s leading architectural practices.Other key contributors were: partner DouglasGardiner (BSM) engineer Harvey H Brown(BSM), Landscape Architect John Stevensand Sculpture Gerald Lewers.______________________________________________________________________________________________________________________________________________________________T:\Communications Manager\UIA Heritage Register Citations\ICI_<strong>House</strong>.doc 10



