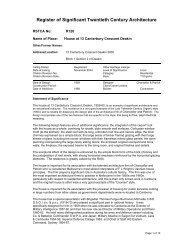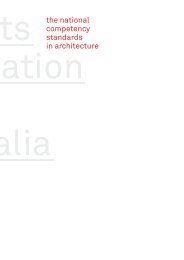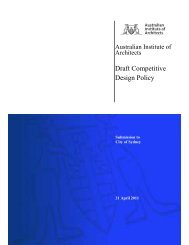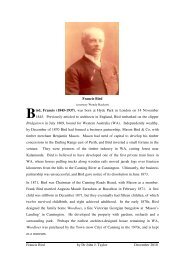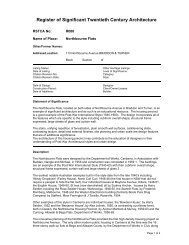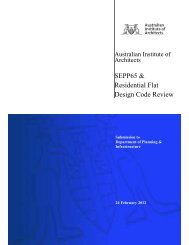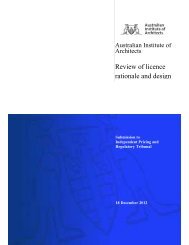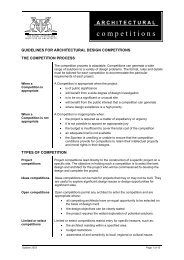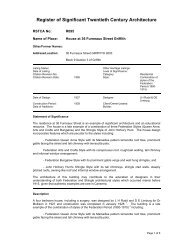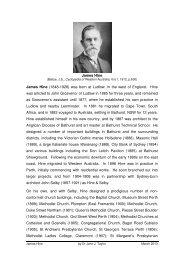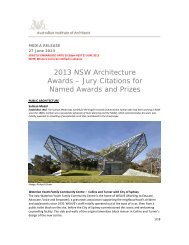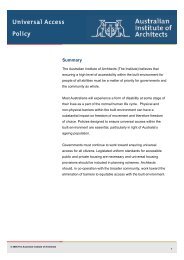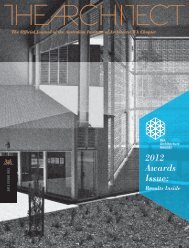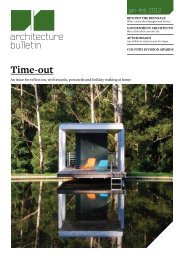House - Australian Institute of Architects
House - Australian Institute of Architects
House - Australian Institute of Architects
You also want an ePaper? Increase the reach of your titles
YUMPU automatically turns print PDFs into web optimized ePapers that Google loves.
EMAEric Martin and AssociatesRAIA RSTCA UIA Nominations2K02RAIA FormatArchitectural Heritage <strong>of</strong> the 20 th century:RAIA DATA ENTRY FORMThis data entry form follows the UIA format with some additional fields and full details that will be referred t<strong>of</strong>rom UIA.Author:Author Contact Details:Street name & NoCityStateEric Martin(Blocks <strong>of</strong> descriptive text have been taken from:Citation for ICI <strong>House</strong> on the Victorian Heritage Register, VHR NoH786.Taylor, Jennifer Tall Buildings - <strong>Australian</strong> Business Going Up:1945-1970, Fine Art Media in assoc with Architecture Media,Melbourne, 2001in the preparation <strong>of</strong> this nomination.)10/68 Jardine StreetKINGSTONACTPostcode 2604Date: 24 January 2004Latest Update: 24 January 2004Status:Project ID:Image:Orica <strong>House</strong> (originally ICI <strong>House</strong>)Building / site description indexNOTE:This document presents the elements <strong>of</strong> description <strong>of</strong> buildings on which the tool developed for Internetsearches. An indexing form on the internet allows the on-line submission <strong>of</strong> this information. This documentis intended to let anyone who is willing to participate forward us information about buildings to be added tothe system without using the Web.Our description grid consists <strong>of</strong> three tables: A brief list <strong>of</strong> "objective" elements <strong>of</strong> description,______________________________________________________________________________________________________________________________________________________________T:\Communications Manager\UIA Heritage Register Citations\ICI_<strong>House</strong>.doc 1
EMAEric Martin and AssociatesRAIA RSTCA UIA Nominations2K02RAIA Format A report on the state <strong>of</strong> the building in order to point at protection needs, Six categories <strong>of</strong> criteria open to modification so as to bring contextual or national specificity to the fore.In this table both the criteria and their values are to be filled.Name <strong>of</strong> the Criteria column indicates the name <strong>of</strong> the element <strong>of</strong> description required (example: "Date <strong>of</strong>design").Importance <strong>of</strong> the criteria column lets you to point at the particularly importance <strong>of</strong> one or severalelements <strong>of</strong> description <strong>of</strong> the building. You can here indicate (decreasing order A,B,C,D,E) whether anelement <strong>of</strong> description appears to you as decisive in its selection for the index.Not known elements <strong>of</strong> description may <strong>of</strong> course be left empty.RAIA DBfieldName <strong>of</strong> the CriteriaImportance<strong>of</strong> thecriteriaYour Building______________________________________________________________________________________________________________________________________________________________T:\Communications Manager\UIA Heritage Register Citations\ICI_<strong>House</strong>.doc 2
EMAEric Martin and AssociatesRAIA RSTCA UIA Nominations2K02RAIA FormatRAIA DBfieldName <strong>of</strong> the CriteriaImportance<strong>of</strong> thecriteriaYour BuildingTABLE n° 1 : DESCRIPTION OF BUILDING / SITEMODULE 1 : IDENTITY OF THE BUILDING / SITECurrent nameOrica <strong>House</strong>Previous or other name(s) ICI (Name changed to Orica in 1998)Present ownerMacquarie BankStatus <strong>of</strong> the ownerAn independent Australasian companyMaterials and techniquesThe structure for ICI <strong>House</strong> is a rigid steelframe with insitu concrete floor slabs up to thefourth floor, with the remaining upper levelsbeing precast concrete floor units <strong>of</strong> invertedchannel sections (tubs) spanning 12ft (3.6m)between steel beams. This was then toppedwith a concrete slab. The steel frame for thebuilding was site-welded, allowing the end wallsto have precast concrete panels hung <strong>of</strong>f themand then covered by the glass-aluminiumcurtain wall.The glass used for the curtain wall spandrelsand the end walls is a dusky blue ceramicenamelled glass imported from Belgium.The cladding material <strong>of</strong> the lift tower isreconstructed polished granite wall slabs, thefirst major use <strong>of</strong> this material in Australia. Thepanels are fixed by brass bolts which passthrough the structural steel and are then boltedinto brass sockets cast into the slabs.The granite used is grey crushed granite fromKingston, South Australia.DescriptionThe building is an open plan concrete encasedsteel framed structure elevated on pilotis overwhat was originally an open undercr<strong>of</strong>t. Themain body <strong>of</strong> the building is clad with framedglazed curtain walling. The floors <strong>of</strong> thebuilding are <strong>of</strong> precast concrete invertedchannel sections panels. The building iscomprised <strong>of</strong> 21 stories, including the groundfloor and two floors below ground. The servicecore is expressed as a separate element fromthe main glass clad body <strong>of</strong> the building.Year <strong>of</strong> project design 1955Year <strong>of</strong> beginning <strong>of</strong> construction 1956Year <strong>of</strong> end <strong>of</strong> construction 1958Initial Design (if differs fromdescription) and changesThe initial design differed significantly from whatwas to become the final scheme. The heightand postiion on site <strong>of</strong> the lift tower (20 storeys)and the tower (19 storeys and ro<strong>of</strong> structure)were all to change. In August 1955, thebuilding had open ground space all around the______________________________________________________________________________________________________________________________________________________________T:\Communications Manager\UIA Heritage Register Citations\ICI_<strong>House</strong>.doc 3
EMAEric Martin and AssociatesRAIA RSTCA UIA Nominations2K02RAIA FormatDocumentation and Referencesbase <strong>of</strong> the buildng including a 40ft (12.19m)setback from its southern facade on AlbertStreet. Within this setback was a carpark anda flat-ro<strong>of</strong>ed canopy. At this stage the buildingappeared to be completely glazed on threesides, with the fourth being expressed as adetached lift tower on the east side. Thebuilding was to sit on pilotes and there was aro<strong>of</strong> terrace with an open ro<strong>of</strong> structure.By May 1957 the prismatic slab block had beenshifted to front directly onto Albert Street. Itwas now 21 storeys, which included a ro<strong>of</strong>structure. The carpark remained in its originalposition but was now covered by the tower slababove. A major formal change was that the tall,thin east and west elevations were delineatedas solid elements. From the north attachedsunshades, a landscaped garden with abiomorphic sculpture located close to NicholsonStreet, and the lift and service tower weredelineated as a discrete tower block presenteda completely different and highly modulatedfacade. In July 1957 the east and west endwalls were delineated once again as glass, asthe precast panels were covered by the blueglazed skin. The ground floor was a carefullydesigned garden including sculpture and spacefor visitors cars. The building included a newcorporate foyer.Citation for ICI <strong>House</strong> on the Victorian HeritageRegister, VHR No H786.“ICI <strong>House</strong> Melbourne” in Architecture inAustralia, September 1959Goad, Philip Ed, Judging Architecure, RAIA,2003Taylor, Jennifer Tall Buildings <strong>Australian</strong>Business Going Up: 1945-1970, Fine Art Mediain assoc with Architecture Media, Melbourne,2001MODULE 2 : BUILDING / SITE LOCALISATIONPostal Address: street, n°1-4 Nicholson Street and 510-532 Albert StreetPostal Address: town/suburbEAST MELBOURNEPostal Address: Postal code 3000Urban centre/cityMELBOURNECanton (Local Government area)Melbourne CityRegion (State)VictoriaCountryAustraliaRegional Context (ex:Port Philip Bay, Victoria, AustraliaMediterranean basin, etc…)ContinentAustraliaUrban context (ex: Port, newCapital city <strong>of</strong> Victoria, port.town, etc…)______________________________________________________________________________________________________________________________________________________________T:\Communications Manager\UIA Heritage Register Citations\ICI_<strong>House</strong>.doc 4
EMAEric Martin and AssociatesRAIA RSTCA UIA Nominations2K02RAIA FormatMODULE 3 : AUTHORSProject Design:Name, first name, (dates), job,country <strong>of</strong> originSir Walter Osborn McCutcheon (1899-1983)was the team and design leader <strong>of</strong> the team inBates Smart and McCutcheon. BornMelbourne, Australia 1899. McCutcheon haddesigned AMP <strong>House</strong>, Collins Street in 1929-31, Buckley and Nunn Store, Bourke Street in1933, ICI’s research laboratories in Deer Parkin 1956, Wilson Hall, University <strong>of</strong> Melbourne1952 and MLC buildings in many cities in the1950s.Information on the author / theteamThe team was a group <strong>of</strong> architects andstructural engineers from within BSM. Twoother <strong>of</strong> BSM’s five partners were directlyinvolved. H Selwyn Bates dealt with client andadministrative matters. Douglas Gardiner,architect and technician was the detail anddocumentation partner.See alsohttp://www.asap.unimelb.edu.au/bsparcs/biogs/P003760b.htmhttp://www.austehc.unimelb.edu.au/tia/scripts/tia-dynindex.php3?EID=P003760Engineering:Name, first name, (dates), job,country <strong>of</strong> originEngineering associate in BSM was Harvey HBrown a structural engineer who was theengineering contributor to the cumulativetechnical success <strong>of</strong> the <strong>of</strong>fice’s high riseconstruction techniques after his appointmentas associate partner in 1951Mechanical consultantsW E Bassett and AssociatesElectrical consultantsJulius Poole and GibsonConstruction:Name, first name, (dates), job,country <strong>of</strong> originGarden DesignName, first name, (dates), job,country <strong>of</strong> originE A Watts Pty LtdThe garden, its water feature and fountain, all <strong>of</strong>which remain intact, were the result <strong>of</strong> acollaboration between the architects, landscapearchitect John Stevens and sculptor GeraldLewers, whose fountain sculpture is an intrinsicfeature <strong>of</strong> the garden.Information on the author / theteam______________________________________________________________________________________________________________________________________________________________T:\Communications Manager\UIA Heritage Register Citations\ICI_<strong>House</strong>.doc 5
EMAEric Martin and AssociatesRAIA RSTCA UIA Nominations2K02RAIA FormatContracting Authority:Name, first name, (dates), job,country <strong>of</strong> originICI (Imperial Chemical Industries) anindependent company. Chairman in the 1950swho initiated the building was Kenneth Begg.Information on the author / theteamMODULE 4 : TYPOLOGYType (single building/complex)Initial usePresent usePlanned use)Architectural StyleSee also www.orica.com/businessSingle buildingCommercial <strong>of</strong>ficesCommercial <strong>of</strong>ficesCommercial <strong>of</strong>ficesMid-Twentieth Century (1940-60) InternationalStyleMODULE 5 : EVALUATION (Analysis <strong>of</strong> significance)BackgroundTechnicalComments/EvaluationThe design ICI <strong>House</strong> illustrates a tendency inMelbourne between 1890 and 1960 toinventively blend, assimilate and reformulateinternational ideas with local concerns. Thewar-induced overlay <strong>of</strong> industrial imperatives inconstruction, delivery and an aesthetic <strong>of</strong>repetitive efficiency was enthusiasticallyembraced. Internally, industrially producedsurfaces and veneers and individuallycommissioned artworks replacedembellishment by craft.ICI <strong>House</strong> demonstrates considerableadvancements in local construction techniques.These include the framed glazed curtain wallsand innovative use <strong>of</strong> concrete, includingprecast reinforced units as floor and spandrelmembers. The division <strong>of</strong> the glazed <strong>of</strong>ficesfrom the solidly clad service tower was amongthe first in the world.From its completion in November 1958 until1961 it was the tallest building in Australia.While curtain walling had previously been usedto a small degree on facades in Melbourne, itsuse on ICI <strong>House</strong> was especially important inthat the whole main body <strong>of</strong> the building is cladwith it.At the time <strong>of</strong> construction it was believed thatthe east elevation <strong>of</strong> ICI <strong>House</strong> was the largestarea <strong>of</strong> enamelled glass in the world.The reconstructed polished granite on the lifttower was the first major use <strong>of</strong> this material inAustraliaThe ICI building’s curtain wall was proposed 2.5years after the Skidmore Owings and MerrillLever <strong>House</strong> in New York and was______________________________________________________________________________________________________________________________________________________________T:\Communications Manager\UIA Heritage Register Citations\ICI_<strong>House</strong>.doc 6
EMAEric Martin and AssociatesRAIA RSTCA UIA Nominations2K02RAIA FormatSocialComments/EvaluationAestheticComments/EvaluationContextualComments/EvaluationHistoricalComments/Evaluationinternationally amongst the first <strong>of</strong> these newcorporate towers.Other curtain wall buildings prior to this or at thesame time are the United Nations Secretariat1947-50, Lake Shaw Drive Apartments 1948-51, Seagram Building 1954-58, Inland SteelBuilding 1955-58 which has a separate servicecore as does ICI, Chase Manhattan Bank 1955-61, and although not high-rise General Motorstechnical Centre 1948-56.Another interesting building that was flushglazed and appeared as if a curtain wall is theEquitable Life Insurance Building, Portland,1944-47.The social aspects related to the technical andaesthetic values and the ground floor publicspace.At its time it was a modernist aesthetic not <strong>of</strong>cubist abstraction but one <strong>of</strong> system building,repetition and modular planning and one inwhich the glass curtain wall modulated byaluminium framing was found to be the thinnest,lightest and most efficiently erected skin.No other building <strong>of</strong> its time could match thecomprehensive resolution <strong>of</strong> glass curtain wall,landscaped garden and plaza, interior fitout anddistinctive urban setting.From its opening ICI <strong>House</strong> was hailed as themost accomplished glass tower in Australia inthe 1950’s.ICI <strong>House</strong> was a major architectural statementwhich contributed to Melbourne’s position as aparticipant in innovative world architecture inthe 1950’s. Its design follows continueddevelopments in international style modernismand such as the Ministry <strong>of</strong> Education andHealth, Rio De Janeiro by Niemeyer and Costa,1937-43, Lever <strong>House</strong>, New York by Skidmore,Owings and Merrill, 1952 and The UnitedNations Secretariat, new York by WallaceHarrison, 1953.ICI represents the development <strong>of</strong> a typology <strong>of</strong>high rise glass curtain wall <strong>of</strong>fice buildings.ICI <strong>House</strong> was a landmark in the planning <strong>of</strong>the City <strong>of</strong> Melbourne. The building was morethan double the previous height restrictionenforced in Victoria and the design waspermitted under the Uniform BuildingRegulations changes in 1955 because the sitecoverage was examined as a percentage <strong>of</strong> thetotal site area. This led to plot ratiodeterminations for city sites and the eventual______________________________________________________________________________________________________________________________________________________________T:\Communications Manager\UIA Heritage Register Citations\ICI_<strong>House</strong>.doc 7
EMAEric Martin and AssociatesRAIA RSTCA UIA Nominations2K02RAIA Formatredefinition <strong>of</strong> the central Melbourne skyline.The garden (along with its component parts i.e.:the Lewers fountain and the water feature) is <strong>of</strong>significance due to its role in determining theplot ratio that allowed the breaking <strong>of</strong> the heightlimit as well as defining the original formal entryto the building.ICI <strong>House</strong> represents architects Bates Smartand McCutcheon’s most refined work in theirtypological development <strong>of</strong> the post-war glazedskyscraper, and as such is a rare and survivingmonument to the ideals <strong>of</strong> corporate modernism<strong>of</strong> the 1950’s – the corporation as embodied byan all-glass curtain-walled tall building – thepost war realisation <strong>of</strong> Ludwig Mies van derRohe’s crystal skyscraper projects <strong>of</strong> the1920’s. Yet its architects employed anaesthetic <strong>of</strong> efficiency associated with themobilisation <strong>of</strong> the construction industry, thescience <strong>of</strong> building systems and design throughteamwork – a direct product <strong>of</strong> wartimeexperience – which followed the GermanExpressionists’ transcendental idealisation <strong>of</strong>glass as the utopian material <strong>of</strong> the future.OriginalityComments/ EvaluationThe building’s main entry is now <strong>of</strong>f AlbertStreet through a foyer that was sympatheticallyremodelled in 1989 by the original architects.This originally was the secondary entrancewhereas the main entrance was through thelandscaped garden entered <strong>of</strong>f NicholsonStreet.The building is substantially intact externally buthas been refitted internally.AWARDS FOR EXCELLENCENil______________________________________________________________________________________________________________________________________________________________T:\Communications Manager\UIA Heritage Register Citations\ICI_<strong>House</strong>.doc 8
EMAEric Martin and AssociatesRAIA RSTCA UIA Nominations2K02RAIA FormatTABLE n° 2: STATE OF BUILDING / SITEMODULE 1 : ANALYSIS OF CURRENT STATEState <strong>of</strong> building and defacementGoodEvaluation <strong>of</strong> danger (decreasingEorder A,B,C,D,E)Nature <strong>of</strong> dangerNilComments -MODULE 2 : PROTECTIONTypeAdministrative level <strong>of</strong> protectionInstitution accountablePlanned restorationListed on State Heritage RegisterListed as a Heritage Place but interiors are notcovered by Heritage Victoria.Victorian Government, Heritage VictoriaNone proposed or required.______________________________________________________________________________________________________________________________________________________________T:\Communications Manager\UIA Heritage Register Citations\ICI_<strong>House</strong>.doc 9
EMAEric Martin and AssociatesRAIA RSTCA UIA Nominations2K02RAIA FormatTo fill in this last table, two types <strong>of</strong> answers are possible:• A description <strong>of</strong> the building according to each module's theme, or, for a sharper analysis,• The addition <strong>of</strong> new criteria that you consider as relevant in the description <strong>of</strong> the building (examplesgiven below). In this case the answer includes the criterion name and the value it takes for the building.TABLE n° 3 : CHARACTERISATION OF THE BUILDING / SITE(Significance <strong>of</strong> the building under the Stated Criteria)Categories <strong>of</strong> CriteriaMODULE 1 : PERIOD OF DESIGN /CONSTRUCTIONIn relation with trend it represents(social, political, and aesthetic ...).MODULE 2 : FORMAL ARCHITECTURALVALUESpecific formal qualities orrepresentativeness <strong>of</strong> a building inrelation with the trend it represents(social, political, and aesthetic ...).MODULE 3 : RELATION TO THELOCATIONSpatial context <strong>of</strong> the building (globalor local environment)MODULE 4 : MONUMENTAL OR SYMBOLICAL SIGNIFICANCEValue connected with history <strong>of</strong>buildingOn its completion in 1958 the ICI Building wasthe tallest building in Australia, the eastelevation had the largest area <strong>of</strong> enamelledglass in the world, the use <strong>of</strong> reconstructedpolished granite was the first major use <strong>of</strong> thismaterial in Australia. Its curtain wall wasamong the first corporate towers in the world.ICI’s modernist aesthetic is one <strong>of</strong> outstandingdesign using system building, repetition andmodular planning <strong>of</strong> which the glass curtainwall is a major element.The other elements <strong>of</strong> the landscape garden,sculpture and ground floor setting contributedgreatly to the high aesthetic qualities <strong>of</strong> thebuilding.No other building <strong>of</strong> its time could match thecomprehensive resolution <strong>of</strong> glass curtainwall, landscaped garden and plaza, interiorfitout and distinctive urban setting.ICI <strong>House</strong> was a major architectural statementat the high eastern end <strong>of</strong> Melbourne CBD. Itmade a dominant mark on the skyline as itwas the first to take advantage <strong>of</strong> greaterheight possibilities due to revisions to theUniform Building Regulations.The building is monumental in that it is alandmark building which is a refined design <strong>of</strong>a glazed curtain wall skyscraper.MODULE 5 : ATYPICITYSignificant originality <strong>of</strong> works /buildingThe building was designed by Sir WalterOsborn McCutcheon, director <strong>of</strong> one <strong>of</strong>Australia’s leading architectural practices.Other key contributors were: partner DouglasGardiner (BSM) engineer Harvey H Brown(BSM), Landscape Architect John Stevensand Sculpture Gerald Lewers.______________________________________________________________________________________________________________________________________________________________T:\Communications Manager\UIA Heritage Register Citations\ICI_<strong>House</strong>.doc 10
EMAEric Martin and AssociatesRAIA RSTCA UIA Nominations2K02RAIA FormatMODULE 6 : CONSTRUCTION / STRUCTUREIn which areas is the building aforerunner or exemplaryICI <strong>House</strong> demonstrates considerableadvancements for its time particularly inpremanufactured components includingframed glazed curtain walls and precastreinforced concrete units including flooring.STATEMENT OF SIGNIFICANCEIn which areas is the building aforerunner or exemplaryICI <strong>House</strong> is a landmark building withoutstanding modernist aesthetics <strong>of</strong> a glasscurtain wall building <strong>of</strong> the 1950s.At its time it was the tallest building inAustralia, had the largest area <strong>of</strong> enamelledglass in the world and was the first major use<strong>of</strong> reconstructed polished granite in Australia.It was innovative for its time particularly withits premanufactured components includingframed glazed curtain wall and precastreinforced concrete units including flooring.The building has high aesthetic appeal with itsground floor and distinctive urban setting withits pilotis design and plaza incorporating alandscape garden and sculpture.The building is the major work by one <strong>of</strong>Australia’s leading architects, Sir WalterOsborn McCutcheon with contributions byarchitect partner Douglas Gardiner, structuralengineer Harvey M Brown, LandscapeArchitect John Stevens and Sculptor GeraldLewers.______________________________________________________________________________________________________________________________________________________________T:\Communications Manager\UIA Heritage Register Citations\ICI_<strong>House</strong>.doc 11
EMA Eric Martin and Associates 2K02RAIA RSTCA UIA NominationsRAIA FormatIMAGE and PLANImage:Plans______________________________________________________________________________________________________________________________________________________________T:\Communications Manager\UIA Heritage Register Citations\ICI_<strong>House</strong>.doc 12
EMA Eric Martin and Associates 2K02RAIA RSTCA UIA NominationsRAIA Format______________________________________________________________________________________________________________________________________________________________T:\Communications Manager\UIA Heritage Register Citations\ICI_<strong>House</strong>.doc 13



