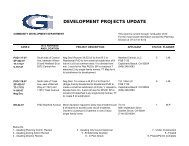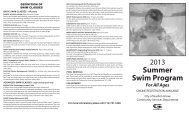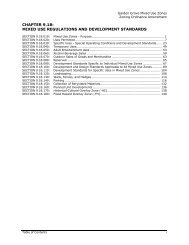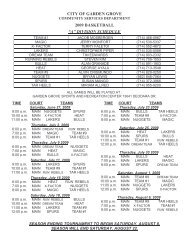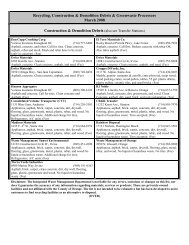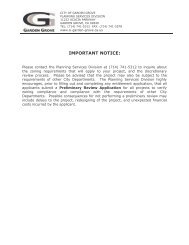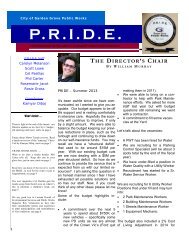Adopted 2014-2021 Housing Element - Garden Grove
Adopted 2014-2021 Housing Element - Garden Grove
Adopted 2014-2021 Housing Element - Garden Grove
Create successful ePaper yourself
Turn your PDF publications into a flip-book with our unique Google optimized e-Paper software.
<strong>Housing</strong> <strong>Element</strong> Constraints AnalysisTable 31: General Plan Land Use DesignationsGeneral Plan Designation Zoning District Typical Residential TypesLDR – Low DensityResidential1-9 dwelling units/acreLMR – Low Medium DensityResidential9.1-18 dwelling units/acreMDR - Medium DensityResidential18.1-32 dwelling units/acreMHR - Medium High DensityResidential32.1-48 dwelling units/acreR-l (Single-FamilyResidential Zone)R-2 (Limited MultipleResidential zone)R-2 (Limited MultipleResidential zone)R-3 (Multiple-FamilyResidential Zone)R-2 (Limited MultipleResidential zone)R-3 (Multiple-FamilyResidential Zone)R-3 (Multiple-FamilyResidential Zone)Single-Family Residential Zone Detached single-familyhomes on a single lotSingle-family, duplexes, triplexes, detached condos. smalllotsubdivisionsTraditional Multiple-family residences, apartments,condos, townhouses, small-lot subdivisionsTraditional Multiple-family residences, apartments,condos, townhouses60 dwelling units/acrePUDCivic Center Mixed Use (CC) Civic Center Mixed Use(CC)Residential CommercialMixed Use 1, 2,3 (RC1, RC2,RC3)Industrial Residential MixedUseCR-Community Residential48.1-60 dwelling units/acrePUD-Planned UnitDevelopmentUp to 60 dwelling units/ acre<strong>Garden</strong> <strong>Grove</strong> BoulevardMixed Use (GGMU),Neighborhood Mixed Use(NMU)Adaptive Reuse (AR)PUDZoning district for the landcontained within thePlanned Unit DevelopmentSource: <strong>Garden</strong> <strong>Grove</strong> General Plan and Land Use Code.A density of 60 dwelling units per acre is available ifa development is adjacent and has access to an arterialroadway and has an innovative design planIntended to provide for a mix of civic, institutional,commercial, residential (up to 42 du/ac), and openspace.Intended to provide for a mix of residential andcommercial uses:RC1: up to 42 du/acRC2: up to 21 du/acRC3: up to 32 du/acIntended to provide for a mix of industrial, commercial,and residential uses up to 32 du/ac.Senior housing, convalescent homes, congregatehousing, institutional quartersA density of 60 dwelling units per acre is available ifa development is adjacent and has access to an arterialroadway and has an innovative design planThe City’s Land Use Code (Title 9 of the Municipal Code) also provides for residential projects to beapproved and constructed as Planned Unit Developments (PUDs), which are intended to providefor a diversity of uses, relationships, and open spaces in an innovative land plan and design whileensuring compliance with the provisions of the Municipal Code. The PUD is governed by bothzoning regulations that are contained within the ordinance that ultimately adopts the Planned UnitDevelopment and the base zone (zoning district for the land contained within the PUD). In 2006, aGeneral Plan amendment allowed for higher density in the MHR Designation raising the densitylimit to 60 dwelling units per acre if a development is adjacent and has access to an arterialroadway and has an innovative design plan.<strong>2014</strong>-<strong>2021</strong> <strong>Housing</strong> <strong>Element</strong> 38 City of <strong>Garden</strong> <strong>Grove</strong>





