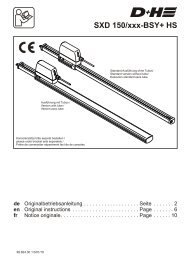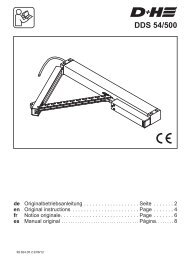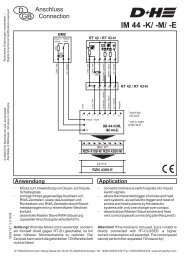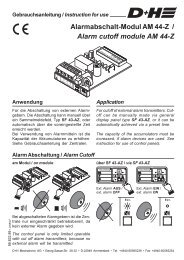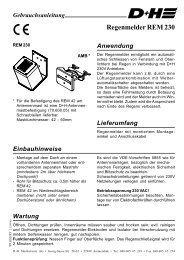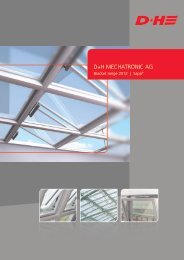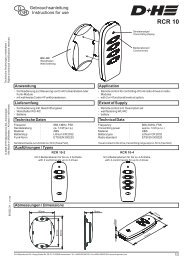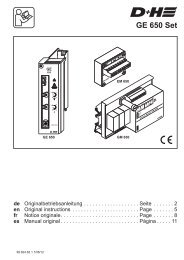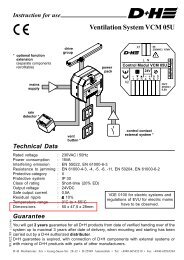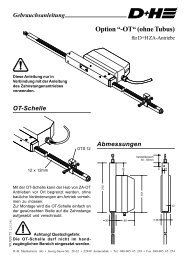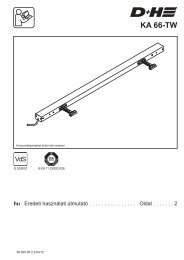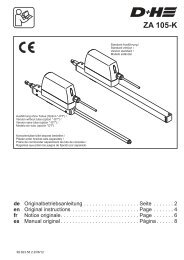Smoke ventilation according to EN 12101-2 - D+H Mechatronic
Smoke ventilation according to EN 12101-2 - D+H Mechatronic
Smoke ventilation according to EN 12101-2 - D+H Mechatronic
Create successful ePaper yourself
Turn your PDF publications into a flip-book with our unique Google optimized e-Paper software.
2 SAMPlE cAlculAtIon In tHE VErtIcAl fAcAdE: SPEcIfIcAtIonof tHE StroKEthis sample calculation is based on the following classification:• WL 3000• SL 0• T(00)• B 300-E2.1. oBJEctIVEthe objective is <strong>to</strong> calculate the <strong>to</strong>tal aerodynamic smoke extraction cross section for this smoke section(A a target <strong>to</strong>tal) and <strong>to</strong> calculate the number of required windows.2.2. KnoWn dAtAthe following data are known from the specifications or the cus<strong>to</strong>mer:• Profile system: xxx• Series: xx• Installation area: vertical facade• Casement width (W cM): 1200 mm• Casement height (H cM): 1600 mm• Clearance width ∆ w: 2 × 30 mm (series-dependent)• Clearance height ∆ h: 2 × 30 mm (series-dependent)• Type of opening and opening direction: Bot<strong>to</strong>m hung vent, inward• Fill: glass, 6/12/6 mm (glass thicknesses: individual pane / space between panes / individual pane)• Installation position of the drives: on the side opposite <strong>to</strong> the hinges• Drive: chain drive, the same for all windows• Stroke: 1000 mm• Required aerodynamic free opening area: A a target <strong>to</strong>tal≥ 3.50 m²2.3. APProAcH2.3.1. dEtErMInInG tHE GEoMEtrIc oPEnInG ArEA A Vfor A WIndoWthe geometric opening area is calculated by multiplying the vent outer dimension width and the vent outerdimension height, in each case deducting the clearance width or height (∆ w and ∆ h):A v= clear width (rlB) × clear height (rlH)A v= (W cM– 2 ∆ w) × (H cM– 2 ∆ h)A v= (1200 – 60) × (1600 – 60)A v= 1140 × 1540A v= 1.76 m²36



