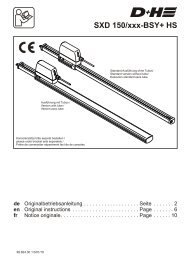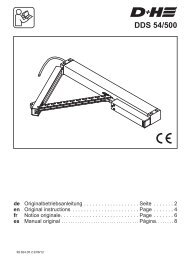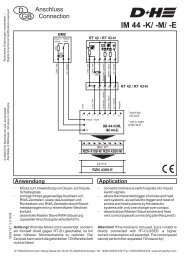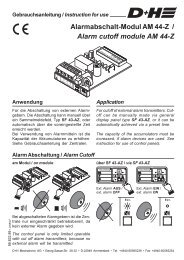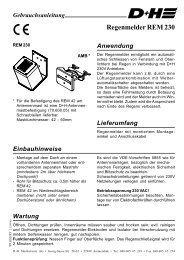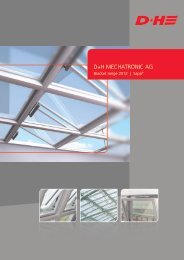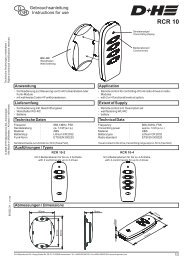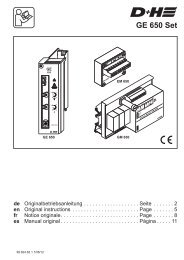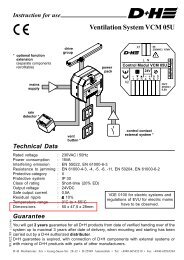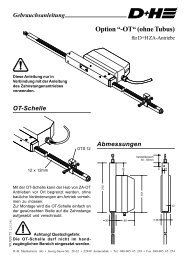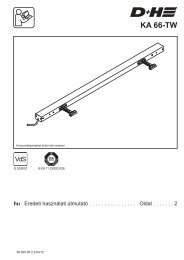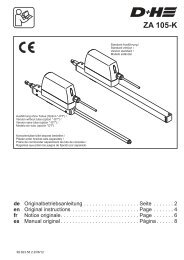Smoke ventilation according to EN 12101-2 - D+H Mechatronic
Smoke ventilation according to EN 12101-2 - D+H Mechatronic
Smoke ventilation according to EN 12101-2 - D+H Mechatronic
You also want an ePaper? Increase the reach of your titles
YUMPU automatically turns print PDFs into web optimized ePapers that Google loves.
In this sample calculation, an opening angle of 37° is calculated at a vent height of 1,600 mm and a stroke of1,000 mm.1.3.4. dEtErMInInG tHE coEffIcIEnt of dIScHArGE cVusing the width-height ratio determined under 1.3.2., the coefficient of discharge cv required for the next calculationcan now be read off the corresponding table for the system:At a width-height ratio of 0.35 and an opening angle of 35°, the coefficient of discharge cv is 0.46. As the openingangle of 37° calculated in 1.3.3. and the associated cv value are not yet reached, the next lowest openingangle must be applied. (the cv values can easily become worse as the width-height ratio increases and at lowopening angles from the influence of jambs and latches.)In general: the lower the width-height ratio, the better the cv value. the tables used <strong>to</strong> determine the openingangle per series are provided in the “technical Information” part of the d+H Euro-SHEV system module.1.3.5. dEtErMInInG tHE AErodynAMIc frEE oPEnInG ArEA for An nSHEVthe aerodynamic free opening area for a window/nSHEV is calculated by multiplying the geometric opening areaA vcalculated in 1.3.1. with the coefficient of discharge cv from 1.3.3.:A a= A v× cvA a= 3.67 m² × 0.46A a= 1.68 m²/nSHEV1.3.6. dEtErMInInG tHE nuMBEr of WIndoWS rEquIrEd for tHIS SMoKE SEctIonIn this sample calculation, it is assumed the windows are the same. If windows are different, this calculation mustbe repeated per window. the sum of the aerodynamic free opening area of the individual windows then providesthe value for the <strong>to</strong>tal smoke extraction area.A a target <strong>to</strong>tal: A a= number of windows required for this smoke section3.00 m²: 1.68 m² = 21.4. rESulttwo dual single flaps are required <strong>to</strong> achieve the aerodynamic <strong>to</strong>tal smoke extraction cross section for this smokesection at a stroke of 1,000 mm and a unit size of 1,200 × 3,280 mm.Section B35



