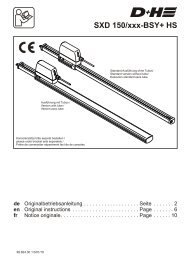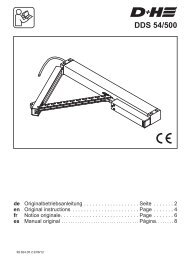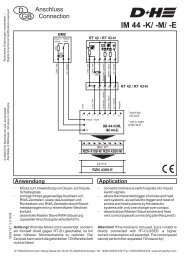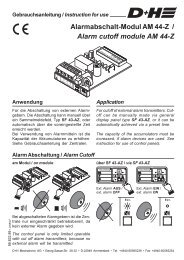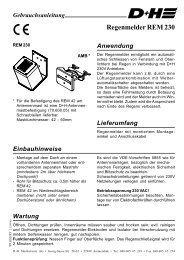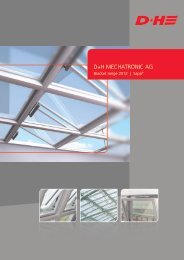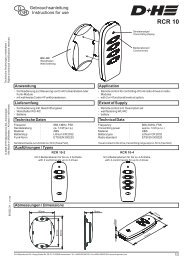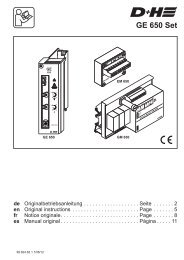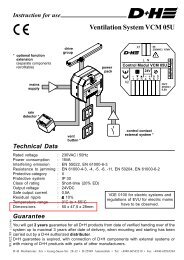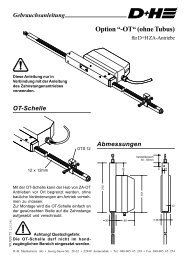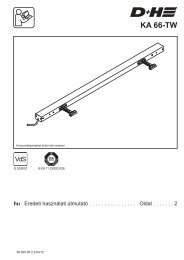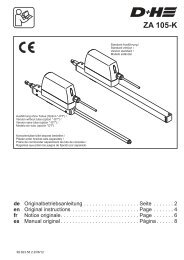Smoke ventilation according to EN 12101-2 - D+H Mechatronic
Smoke ventilation according to EN 12101-2 - D+H Mechatronic
Smoke ventilation according to EN 12101-2 - D+H Mechatronic
Create successful ePaper yourself
Turn your PDF publications into a flip-book with our unique Google optimized e-Paper software.
BCalculation aidsThis section is divided in<strong>to</strong> the following subsections:• Section 1 “Sample calculation in the roof: specification of the stroke”• Section 2 “Sample calculation in the vertical facade: specification of the stroke”Maximum aerodynamics are determined by, among other things, the maximum stroke of the drive and the maximumopening angle of the window. In addition, the aerodynamics are also influenced by a favourable widthheightratio.The sample calculations provide an overview of what calculations are required by the standard in addition <strong>to</strong> thetypical calculation of forces for NSHEVs. The calculations are performed by <strong>D+H</strong> myCalc (formerly <strong>EN</strong>-Tool) afterall the required information has been entered.1 Sample calculation in the roof: specification of thestrokeThis sample calculation is based on the following classification:• WL 2000• SL 1000• T(00)• B 300-E1.1. ObjectiveThe objective is <strong>to</strong> calculate the <strong>to</strong>tal aerodynamic smoke extraction cross section for this smoke section(A a target <strong>to</strong>tal) and <strong>to</strong> calculate the number of required windows.1.2. Known dataThe following data are known from the specifications or the cus<strong>to</strong>mer:• Profile system: xxx• Series: xx• Installation area: monopitch roof• angle of installation: 9°• Casement width (W CM): 1200 mm• Casement height (H CM): 1600 mm• Casement clearance: 80 mm• Unit height (H FRZK): 3280 mm• Clearance width ∆ w: 2 × 30 mm (series-dependent)• Clearance height ∆ h: 2 × 30 mm (series-dependent)• Type of opening and opening direction: Dual single flap 0-15°, outward• Fill: glass, 8/12/8 mm (glass thicknesses: individual pane / space between panes / individual pane)• Installation position of the drives: on the side opposite <strong>to</strong> the hinges• Drive: rack and pinion drive, the same for all windows• Stroke: 1000 mm• Required aerodynamic free opening area: A a target <strong>to</strong>tal≥ 3.00 m²Section B33



