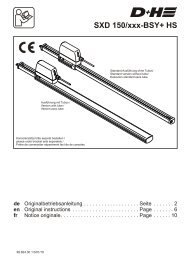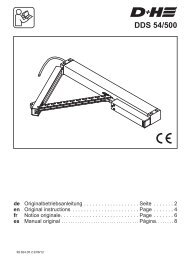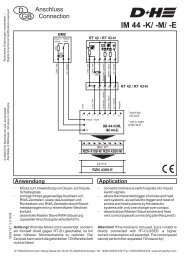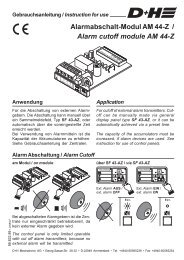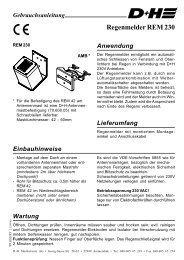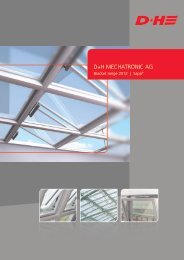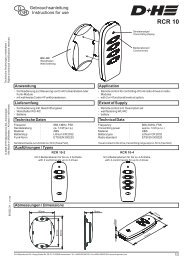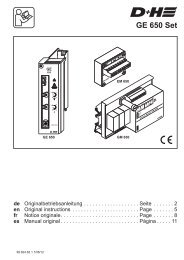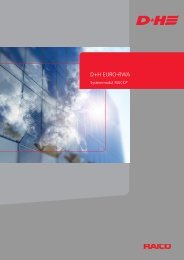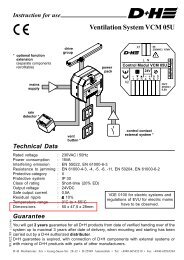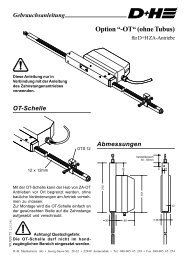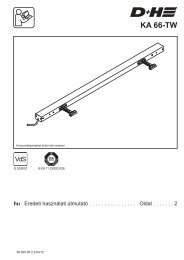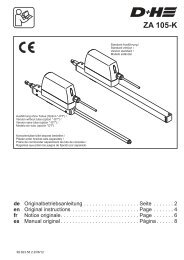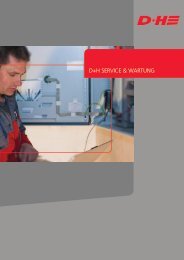Smoke ventilation according to EN 12101-2 - D+H Mechatronic
Smoke ventilation according to EN 12101-2 - D+H Mechatronic
Smoke ventilation according to EN 12101-2 - D+H Mechatronic
You also want an ePaper? Increase the reach of your titles
YUMPU automatically turns print PDFs into web optimized ePapers that Google loves.
Federal State<strong>Smoke</strong> <strong>ventilation</strong>when?<strong>Smoke</strong> <strong>ventilation</strong>where?<strong>Smoke</strong> <strong>ventilation</strong><strong>to</strong> what extent?Control panelswhere?North Rhine-WestphaliaMore than 5 upper s<strong>to</strong>reyfloors, or interior staircasesrequiredAt the highest point of thestaircase.At least 5% of the basic areaor at least 1 m².Ground floor and uppermostlanding.Rhineland-PalatinateMore than 5 upper s<strong>to</strong>reyfloors, or interior staircasesrequired.At the highest point of thestaircase.At least 5% of the basic areaor at least 1 m².Ground floor and uppermostlanding. Other control panelsmay be required.SaarlandRequired staircases in buildingsmore than 13 m high,or interior staircases required.At the highest point of thestaircase.Free cross sectional area of atleast 1 m².Ground floor and uppermostlanding.SaxonyRequired staircases in buildingsmore than 13 m high,or interior staircases required.At the highest point of thestaircase.Free cross sectional area of atleast 1 m².Ground floor and uppermostlanding.Saxony-AnhaltRequired staircases in buildingsmore than 13 m high,or interior staircases required.At the highest point of thestaircase.Free cross sectional area of atleast 1 m².Ground floor and uppermostlanding.Schleswig-HolsteinRequired staircases in buildingsmore than 13 m high,or interior staircases required.At the highest point of thestaircase.Free cross sectional area of atleast 1 m².Ground floor and uppermostlanding.ThuringiaRequired staircases in buildingsmore than 13 m high,or interior staircases required.At the highest point of thestaircase.Free cross sectional area of atleast 1 m².Ground floor and uppermostlanding.* Observe the specifications of the Hessian Building Regulation (HBO)3.1. The right path <strong>to</strong> an NSHEVIn practice, further limitations must be observed when using NSHEV systems other than the specifications ofthe state-level building regulations; such limitations can be very different depending on the building project.Irrespective of the valid standards and directives, the following processing instructions must be observed:• the processing directives of profile system manufacturers• the processing directives of metal fitting suppliers• the processing directives of the glass industry• other standards and directives such as pinch protection, fall protection and driving rain impermeabilityThe Euro-SHEV partner requires additional specific information from the window manufacturer/planner beforean offer of a standard-compliant NSHEV system with valid and binding NSHEV specification can be made:Specific query with information regarding:-System-Size of window-Glass (weight)-Snow load/wind load-Size of the space <strong>to</strong> be vented-Opening angle and opening direction-Vertical facade/roof…Window manufacturer /plannerOffer with valid and bindingNSHEV specification<strong>D+H</strong> PartnerSection A31



