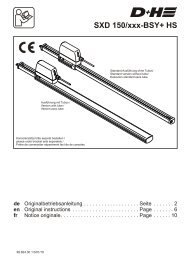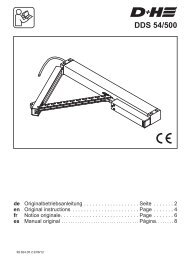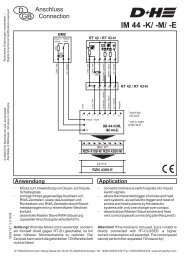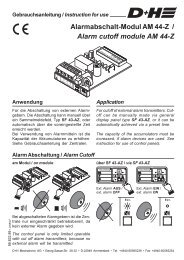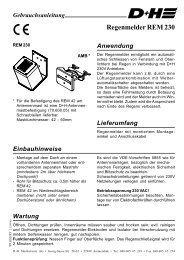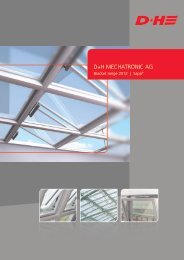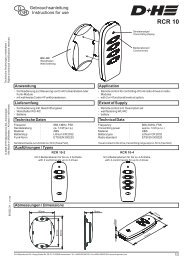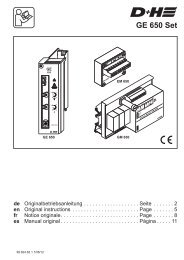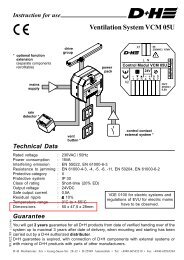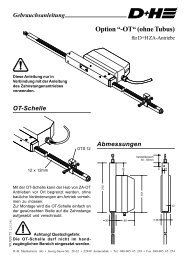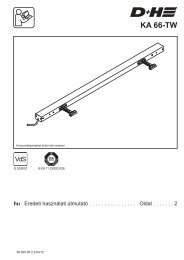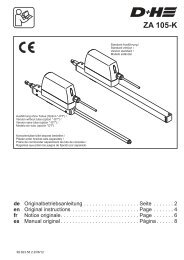Smoke ventilation according to EN 12101-2 - D+H Mechatronic
Smoke ventilation according to EN 12101-2 - D+H Mechatronic
Smoke ventilation according to EN 12101-2 - D+H Mechatronic
Create successful ePaper yourself
Turn your PDF publications into a flip-book with our unique Google optimized e-Paper software.
1.2. Installation conditions for roof NSHEVsWe differentiate in general between two types of NSHEV in the roof:1. Single flaps with or without wind deflec<strong>to</strong>rs2. Dual single flaps with wind deflec<strong>to</strong>rsNSHEVs as a single flap in the roof can be installed with and without wind deflec<strong>to</strong>rs and are subject <strong>to</strong> specialinstallation conditions. Single flaps can only be used in the roofs depicted. Minimum clearances are defined <strong>to</strong>ensure that the NSHEV functions correctly. If these distances are not observed, the NSHEV no longer achievesthe specified aerodynamic efficiency.1.2.1. Single flap without wind deflec<strong>to</strong>rsAt an angle of installation of [α] 30° <strong>to</strong> 45°Distance of the NSHEV <strong>to</strong> the roof ridge [dimension A]:Distance of the upper edge of the flap <strong>to</strong> the roof ridge [dimension F]:At an angle of installation of [α] 46° <strong>to</strong> 60°Distance of the NSHEV <strong>to</strong> the roof ridge [dimension A]:Distance of the upper edge of the flap <strong>to</strong> the roof ridge [dimension F]:750 mm ≤ A ≤ 1500 mm≤ 250 mm500 mm ≤ A ≤ 1500 mm≤ 500 mm1.2.2. Single flap with wind deflec<strong>to</strong>rsAt an angle of installation of [α] 25° <strong>to</strong> 45°Distance of the NSHEV <strong>to</strong> the roof ridge [dimension A]:Distance of the upper edge of the flap <strong>to</strong> the roof ridge [dimension F]:At an angle of installation of [α] 46° <strong>to</strong> 60°Distance of the NSHEV <strong>to</strong> the roof ridge [dimension A]:Distance of the upper edge of the flap <strong>to</strong> the roof ridge [dimension F]:Roof ridge750 mm ≤ A ≤ 1500 mm≤ 250 mm500 mm ≤ A ≤ 1500 mm≤ 500 mmWind deflec<strong>to</strong>rs(WD)NSHEV(WD)HCMHCMW CMH WDThe following applies <strong>to</strong> an angle of installation of 25° - 29°:The unit height HCM must not be greater than 2.5 m. At nominal sizes of HCM ≤ 1.0 m, the entire opening angle range between 15° and90° can be used. The opening angle is limited <strong>to</strong> max. 30° for nominal sizes above HCM > 1.0 m.Section A13



