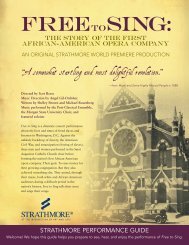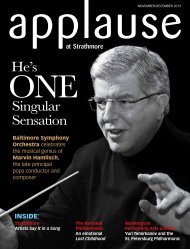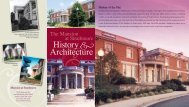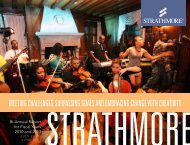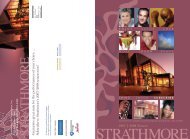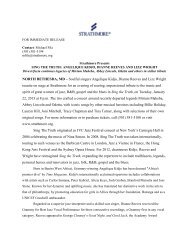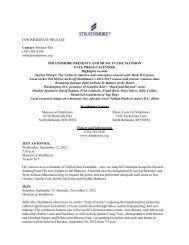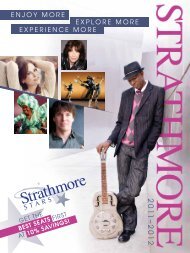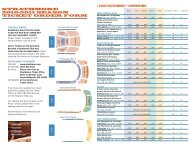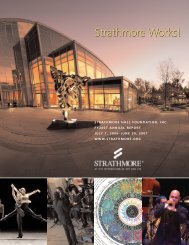Mansion Floor Plan - Strathmore
Mansion Floor Plan - Strathmore
Mansion Floor Plan - Strathmore
You also want an ePaper? Increase the reach of your titles
YUMPU automatically turns print PDFs into web optimized ePapers that Google loves.
events1The Music Center at <strong>Strathmore</strong>1CONCERT HALL Designed by William RawnAssociates Architects Inc, acousticians KirkegaardAssociates, and Theatre Project Consultants-thesame team designed the Ozawa Hall atTanglewood-the Concert Hall featuresstate-of-the-art adjustable acoustics making it pitchperfect for non-amplified events and tunable foramplified pop, folk, jazz, blues, and world music.A sprung dance floor and wide-hinged wing doorsmake the space wonderful for dance. With stainedwhite birch and bronze metal grillage walls, maplefloors, clear maple aubergine velour seats, and redbirch accents, the Concert Hall is visually stunningwhile feeling warm and inviting at the same time.22LOCKHEED MARTIN LOBBY The soaring 65 foot highfritted glass curtain wall in the Lockheed MartinLobby looks out onto green wetlands by day, andreflects light in the evenings to form a beautifulintricate pattern. Serving as the main entry point tothe Concert Hall on the orchestra level, there are twoother adjoining lobby areas at the Promenade andGrand Tier levels which overlook this magnificentspace. Doors at the orchestra level open up to anadjacent outdoor terrace, which may be tented forprivate events. Natural stained maple andmoss-colored carpeting bring warmth to the space,while two-story high torchieres accent the sweepingroofline. Striking built-in bars with granitecountertops serve the Orchestra and Grand TierLevels, with three portable bars available foradditional service.33COMCAST CIRCLES LOUNGE Immediately adjacent tothe Lockheed Martin Lobby, this private receptionroom is perfect for intimate gatherings. The curvedshape of the room reflects the arc of the roofline, andthe warmth of the wood and moss green carpetingfrom the Lockheed Martin Lobby carry through intothe lounge. A curved glass outer wall has doors whichopen to the outdoor terrace. Normally furnished witha mix of couches and small cocktail tables, the spacemay be used as is, or transformed to a banquet-stylereception area. A private curved bar with a granitecountertop services the Comcast Circles Lounge.





