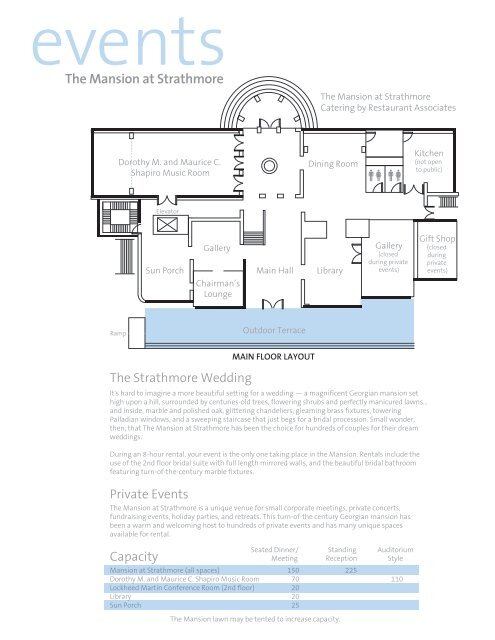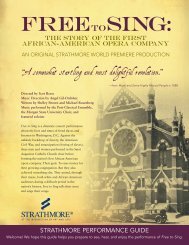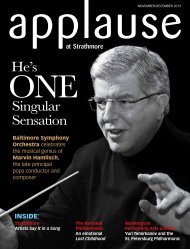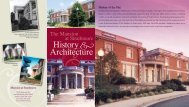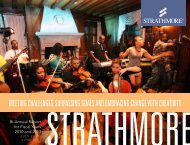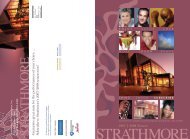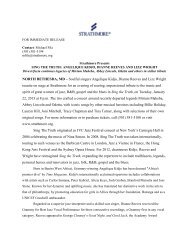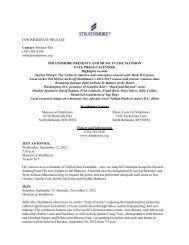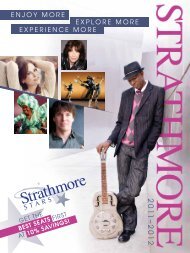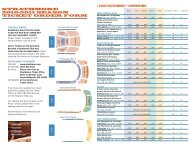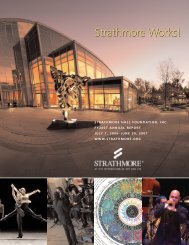Mansion Floor Plan - Strathmore
Mansion Floor Plan - Strathmore
Mansion Floor Plan - Strathmore
You also want an ePaper? Increase the reach of your titles
YUMPU automatically turns print PDFs into web optimized ePapers that Google loves.
eventsThe <strong>Mansion</strong> at <strong>Strathmore</strong>The <strong>Mansion</strong> at <strong>Strathmore</strong>Catering by Restaurant AssociatesDorothy M. and Maurice C.Shapiro Music RoomDining RoomKitchen(not opento public)ElevatorSun PorchGalleryMain HallLibraryGallery(closedduring privateevents)Gift Shop(closedduringprivateevents)Chairman’sLoungeRampOutdoor TerraceThe <strong>Strathmore</strong> WeddingIt's hard to imagine a more beautiful setting for a wedding — a magnificent Georgian mansion sethigh upon a hill, surrounded by centuries-old trees, flowering shrubs and perfectly manicured lawns...and inside, marble and polished oak, glittering chandeliers, gleaming brass fixtures, toweringPalladian windows, and a sweeping staircase that just begs for a bridal procession. Small wonder,then, that The <strong>Mansion</strong> at <strong>Strathmore</strong> has been the choice for hundreds of couples for their dreamweddings.During an 8-hour rental, your event is the only one taking place in the <strong>Mansion</strong>. Rentals include theuse of the 2nd floor bridal suite with full length mirrored walls, and the beautiful bridal bathroomfeaturing turn-of-the-century marble fixtures.Private EventsMAIN FLOOR LAYOUTThe <strong>Mansion</strong> at <strong>Strathmore</strong> is a unique venue for small corporate meetings, private concerts,fundraising events, holiday parties, and retreats. This turn-of-the century Georgian mansion hasbeen a warm and welcoming host to hundreds of private events and has many unique spacesavailable for rental.Seated Dinner/ Standing AuditoriumCapacity Meeting Reception Style<strong>Mansion</strong> at <strong>Strathmore</strong> (all spaces) 150 225Dorothy M. and Maurice C. Shapiro Music Room 70 110Lockheed Martin Conference Room (2nd floor) 20Library 20Sun Porch 25The <strong>Mansion</strong> lawn may be tented to increase capacity.
events1The Music Center at <strong>Strathmore</strong>1CONCERT HALL Designed by William RawnAssociates Architects Inc, acousticians KirkegaardAssociates, and Theatre Project Consultants-thesame team designed the Ozawa Hall atTanglewood-the Concert Hall featuresstate-of-the-art adjustable acoustics making it pitchperfect for non-amplified events and tunable foramplified pop, folk, jazz, blues, and world music.A sprung dance floor and wide-hinged wing doorsmake the space wonderful for dance. With stainedwhite birch and bronze metal grillage walls, maplefloors, clear maple aubergine velour seats, and redbirch accents, the Concert Hall is visually stunningwhile feeling warm and inviting at the same time.22LOCKHEED MARTIN LOBBY The soaring 65 foot highfritted glass curtain wall in the Lockheed MartinLobby looks out onto green wetlands by day, andreflects light in the evenings to form a beautifulintricate pattern. Serving as the main entry point tothe Concert Hall on the orchestra level, there are twoother adjoining lobby areas at the Promenade andGrand Tier levels which overlook this magnificentspace. Doors at the orchestra level open up to anadjacent outdoor terrace, which may be tented forprivate events. Natural stained maple andmoss-colored carpeting bring warmth to the space,while two-story high torchieres accent the sweepingroofline. Striking built-in bars with granitecountertops serve the Orchestra and Grand TierLevels, with three portable bars available foradditional service.33COMCAST CIRCLES LOUNGE Immediately adjacent tothe Lockheed Martin Lobby, this private receptionroom is perfect for intimate gatherings. The curvedshape of the room reflects the arc of the roofline, andthe warmth of the wood and moss green carpetingfrom the Lockheed Martin Lobby carry through intothe lounge. A curved glass outer wall has doors whichopen to the outdoor terrace. Normally furnished witha mix of couches and small cocktail tables, the spacemay be used as is, or transformed to a banquet-stylereception area. A private curved bar with a granitecountertop services the Comcast Circles Lounge.
44THE GAZETTE PROMENADE AND PRELUDE CAFÉ.Serving as the “main street” of <strong>Strathmore</strong>, theGazette Promenade leads to the Lockheed MartinLobby and houses the Prelude Café and MusicCenter Shop at <strong>Strathmore</strong>. The 200-foot-longcovered arcade gracefully curves along the west sideof the building. The bright and sunny space featurescream colored tile floors and outer walls made offloor to ceiling fritted glass, literally inviting theoutside in. Doors open onto the Bou Family Terracethat can be used for additional seating.54025CHORAL REHEARSAL ROOM 405 AND ORCHESTRALREHEARSAL ROOM 402. These two dramatic two-storyhigh rehearsal rooms feature beautiful tongue andgroove hardwood floors, colorfully painted wallswith tan fabric wrapped acoustic panels, and uniquedramatic lighting fixtures. 22 foot high windowsbathe the rooms in light while accenting thecurved ceilings.405CAPACITY SEATED RECEPTIONConcert Hall 1976NALockheed Martin Lobby 250 400Outdoor Terrace 400 600Promenade Tier Lobby 90 150Grand Tier Lobby 80 100Comcast Circles Lounge 70 125The Gazette Promenade and Prelude Café 360 500Choral Rehearsal Room 405 220 250Orchestral Rehearsal Room 402 150 200


