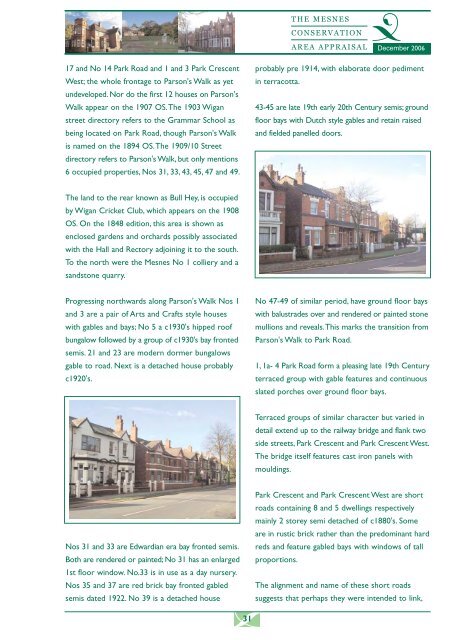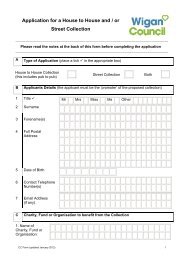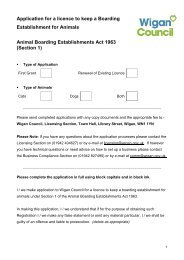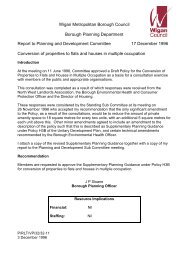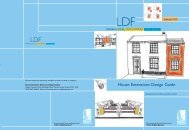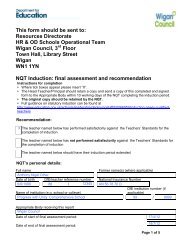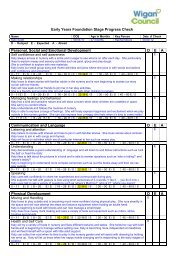Part four
Part four
Part four
Create successful ePaper yourself
Turn your PDF publications into a flip-book with our unique Google optimized e-Paper software.
★THE MESNESCONSERVATIONAREA APPRAISAL December 200617 and No 14 Park Road and 1 and 3 Park CrescentWest; the whole frontage to Parson's Walk as yetundeveloped. Nor do the first 12 houses on Parson'sWalk appear on the 1907 OS.The 1903 Wiganstreet directory refers to the Grammar School asbeing located on Park Road, though Parson's Walkis named on the 1894 OS.The 1909/10 Streetdirectory refers to Parson's Walk, but only mentions6 occupied properties, Nos 31, 33, 43, 45, 47 and 49.probably pre 1914, with elaborate door pedimentin terracotta.43-45 are late 19th early 20th Century semis; groundfloor bays with Dutch style gables and retain raisedand fielded panelled doors.The land to the rear known as Bull Hey, is occupiedby Wigan Cricket Club, which appears on the 1908OS. On the 1848 edition, this area is shown asenclosed gardens and orchards possibly associatedwith the Hall and Rectory adjoining it to the south.To the north were the Mesnes No 1 colliery and asandstone quarry.Progressing northwards along Parson's Walk Nos 1and 3 are a pair of Arts and Crafts style houseswith gables and bays; No 5 a c1930's hipped roofbungalow followed by a group of c1930's bay frontedsemis. 21 and 23 are modern dormer bungalowsgable to road. Next is a detached house probablyc1920's.No 47-49 of similar period, have ground floor bayswith balustrades over and rendered or painted stonemullions and reveals.This marks the transition fromParson's Walk to Park Road.1, 1a- 4 Park Road form a pleasing late 19th Centuryterraced group with gable features and continuousslated porches over ground floor bays.Terraced groups of similar character but varied indetail extend up to the railway bridge and flank twoside streets, Park Crescent and Park Crescent West.The bridge itself features cast iron panels withmouldings.Nos 31 and 33 are Edwardian era bay fronted semis.Both are rendered or painted; No 31 has an enlarged1st floor window. No.33 is in use as a day nursery.Nos 35 and 37 are red brick bay fronted gabledsemis dated 1922. No 39 is a detached housePark Crescent and Park Crescent West are shortroads containing 8 and 5 dwellings respectivelymainly 2 storey semi detached of c1880's. Someare in rustic brick rather than the predominant hardreds and feature gabled bays with windows of tallproportions.The alignment and name of these short roadssuggests that perhaps they were intended to link,★31
★December 2006THE MESNESCONSERVATIONAREA APPRAISALhowever both are culs-de-sac, leading to the groundsof the Wigan Subscription Bowling Club whosesign board states its establishment in 1852. It iscertainly shown on the1894 OS.A substantial pavilionof traditional design and construction, long inproportion and with extensive veranda windows,faces the green with the railway embankment at itsrear.The grounds are enclosed by high fences.Park Crescent and Park Crescent West extend thestreetscape of the main frontage forming secondaryspaces with a strong relationship with the parklandscape.windows tend to remain subservient to theinherently robust character of the Victorian andEdwardian era houses.Parson's Walk/Park Road:Public Realm AspectsTraffic and its associated signage and utilitarian streetfurniture are inevitable features of these classifiedroads. However, the bustle of activity around thejunction of Parson's Walk and New Market Streetsoon gives way to a quieter suburban character withprogression northwards. Double yellow lines extendalong the whole west side and around the bend onthe park side but with some kerbside permit holderparking south of the bend.The tarmacadam footway adjacent the park is ofgenerous width giving a spacious character to theroad.Main road Lighting columns are tall, tapered steelbut painted black.The culs-de-sac have a mixtureof old concrete and new steel columns of varieddesign.A replacement column is ominously sitedon the outside of the bend. Residents refer to aNos 5-10 Park Road.history of accidents here and a bus stop beingrelocated away from the bend.There is certainly aInterestingly, Nos 8, 9 and 10 with similar Flemish feeling of vulnerability due to the severity of thestyle gables, were occupied in 1910 by members of bend and very restricted visibility from Parkthe Ashton family who were fish, game and poultry Crescent southwards.dealers.The west side has a concrete slab footway, unevenThe properties in this character area remain almost in places with narrow grass verges within whichwholly in residential use; as noted No 33 Parson's are a number of roadside trees.The grass verge isWalk is a day nursery. Most of the properties damaged in places by vehicle overriding.appear to be well maintained externally thoughthere are a few which would benefit from some The whole residential frontage is to a commoncare and attention. However the relentless march building line of 2-3 m. Most properties retain theirof replacement windows is evident.low front garden walls and original stone gatepiers.The shallow front gardens leave no space forWhere the window openings and proportions intrusive frontage car parking.remain unaltered, these modern replacement★32
★THE MESNESCONSERVATIONAREA APPRAISAL December 2006Despite their close spacing, most of the propertieshave access to off street parking, some via shareddrives, though a few do not.The lane to the rear iswithin the grounds of the cricket club and doesnot provide secondary access for residents.The introduction of a residents' parking permitsystem has eliminated the problem of intrusivekerbside parking by town centre users.There ishowever some anecdotal evidence of conflictbetween residents parking and traffic movementsto and from the bowling green in Park Crescentand Park Crescent West.Summary of Parson's Walk andPark Road Character Area★ The Thomas Linacre building (former GrammarSchool) is a building of acknowledgedarchitectural interest. It is a notable feature onthe approach to the park from the town centreand thus makes a positive contribution to theconservation area. It usefully counter balancesthe modern technical college complex opposite- rightly excluded from the Conservation Area.★ The conservation merit of the other propertieswithin this character area is to a degree, areflection of its stages of development.Theearlier phases of the Victorian era contributethe greater interest by reason of their typicallyvertical emphasis with tall proportionedwindows and richness of visual incident, forexample, projecting bays, ornamental porches,balconies, and applied decoration such asterracotta work and ceramic tiling.★ The earliest stages of its development werebroadly contemporary with the laying out of thepark thus providing an appropriate 19th Centurysetting for the park landscape and in turnderiving benefit from its outlook over the park.★ Many of the dwellings represent examples ofcraftsmanship, detailing and use of materialswhich would be difficult to reproduce today.★ The houses of later periods are of variablequality but overall the street retains a cohesiveappearance due to its unity of scale, a commonbuilding line and generally consistent use ofmaterials notably red brick and slate.★ The Parson's Walk - Park Road section of theconservation area is of particular value in thatits continuous built form provides a well-definedurban edge to the park.Park Crescent and Park Crescent West togetherwith the corresponding frontages to Park Road aresecondary spaces of pleasing domestic scale androbust Victorian character, which like the mainfrontages have a positive visual connection withthe park itself.Negative factors/opportunitiesAs noted, a number of houses have received modernreplacement windows, usually with a different patternof glazing bars from the original. Such alterations ifwidespread can erode the historic character of anarea.Alterations to the external appearance of dwellinghouses are often classed as permitted developmentbut in conservation areas there are restrictions onsuch matters as various types of cladding; theinsertion of dormer windows into roof slopes;the erection of satellite dishes on walls roofs orchimneys fronting a highway.However, alterations to windows will generallyremain permitted development unless additionalpowers are sought by the Planning Authority;★33
★December 2006THE MESNESCONSERVATIONAREA APPRAISAL(Article 4.2 of the Town and Country PlanningGeneral Development Order).To date no such powers have been obtained byWigan BC in respect of the Mesnes ConservationArea.As such, it is not perhaps surprising that anumber of householders have installed replacementglazing units in modern materials and designs. It isa matter for consultation and discussion as towhether such changes should be discouraged byseeking additional planning powers, given theextent of changes already made and the probableadditional cost to householders of installing like forlike replacements in traditional materials.A further issue of concern is the conversion oforiginal family homes to flats or for multi-occupation.Generally such intensification will require planningpermission and its impact upon the character ofthe conservation area e.g additional parkingdemand, will be a material consideration.Character Area 4:Bridgeman TerraceOccupied by the Claremont Dental Practice, it is apleasing 3 storey building dated 1894, in red brickwith buff sandstone mullions strings and dressings.It features an end bay with projecting barge boardsand framing and a pleasing elliptical arched doorwayin sandstone.The north eastern perimeter of the ConservationArea continues with Bridgeman Terrace.The road,named after the 17th Century Rector, Dr JohnBridgeman, actually includes three separate groupsof buildings totalling 39 premises.The largest group is a terrace of 28 mainly late 19thCentury former town houses of 3 storeys, (Nos 1-29inclusive; Nos 1-2 is evidently one property),extending 175m northwards from the junctionwith Mesnes Park Terrace; the majority of theseproperties are now in use as offices includingprofessional services and consulting rooms.Twoappear to remain in residential use and appear tobe multi-occupied.Two are currently unoccupied.★ Bridgeman House is a modern 3 storey officebuilding occupied by the Inland Revenue, locatedbetween Nos 29-38.★ Nos 38-44, 45 and 46 Bridgeman Terraceand Nos 7 and 8 Kenyon Road are late 19thCentury/early 20th Century two storey townhouses. Nos 43 and 44 appear to beunoccupied.Reference to OS maps and the variations in designindicate that Bridgeman Terrace was developed instages. Nos 1-11 were evidently the first to beThe eastern side of the conservation area is formed erected and form a distinctive group. No 1/2 displaysmainly by Bridgeman Terrace but it includes an a stone plaque with the legend "Park View 1879".isolated property located at the corner of Mesnes This group displays the characteristics of the earlierStreet and Wrightington Street.Georgian style of town house, with simple detailing★34and pleasing proportions.They feature 2 storey
★THE MESNESCONSERVATIONAREA APPRAISAL December 2006height panelled splayed bays (except Nos 7 and 8which have square bays ), surmounted by over-sailingcornices with dentils.The continuous eaves line hasbrick corbel and cogging detail.The warm redbrickwork is a form of English Garden wall bond.Most retain original raised and fielded 6 panelleddoors and large paned sash windows though somemodern replacements are evident. Upper floorwindows have flat cambered lintels in stone.Baldwin a tarpaulin manufacturer with premises inCommercial Yard Ince. No 8 was occupied by Jas.McGregor, a bank manager. No 3 was the home ofEdward Coupe, Iron founder, possibly part of theR & J E Coupe, Iron founders of Worsley Mesnes.Clearly the Terrace was a prestige location for thelate Victorian middle classes.The emerging fashion for more individually designedhouses by the new middle classes is reflected in thelater phases of more flamboyant style for exampleexhibiting a more elaborate treatment of doorways,fenestration, bays and gabled fronts than nos.1-11.No 12 -15 inclusive is a group of such bay frontedgabled town houses.Nos 12-15 and 25-29 are shown on the1894 map, adate stone on No 29 proclaiming its date as 1881, butNos 16-24 were later, built between 1894 and 1908.The building of the Terrace evidently beganconcurrently with the development of Mesnes Park.These were homes for the emerging middle classbuilt to exploit the pleasant outlook and amenityvalue of the new park.Worrall's Directory for 1885,lists 17 occupied houses in Bridgeman Terrace.The 1885 Directory records that the occupantswere mainly people of the professional and businessclasses, for example, the occupier of No 26 in 1885was a Henry Farr, carriage builder operating frompremises in Commercial Yard, Market Place. Hislandaus and broughams were awarded prize medalsby the Manchester and Liverpool Agricultural Societyin 1870,1871, for excellence in design andworkmanship. Mr Thos Charlson of No 30 was acorn merchant; No 6 was occupied by ThosThe bays are splayed,two storeys, withbrick piers.Theupper bay isshallower than theground floor withprojecting lead cladroof to the lowerbay. Ground floorwindows havecambered stone lintels, the doorway round headedbrick arch with stone springing and keystones. 1stand 2nd floor windows are round headed. Steeplypitched gables extend above the bays flush withthe main wall plane.Decorative balconies with cast iron railings extendabove the doorways. No 11 and 12 appear toremain in residential use.Nos 16 - 24 show further variations. Nos16 and24 have large projecting gables with tile patternedrelief decoration; Nos 17-23 have smaller attic gables.Bays feature large sash windows with camberedbrick lintels. Doors are grouped in pairs.★35
★December 2006THE MESNESCONSERVATIONAREA APPRAISALstone gate posts- inscribed ‘Mona House’.The railingsare no more.The shallow building line at leastensures that frontage parking does not detractfrom the street scene.Detail of gable, No.16Nos 19 and 20 have a combined porch supportedby console brackets.Nos 25, 26, 28 and 29 have similar features to Nos16-24 but steeper gables; No 27 is however ofdifferent style with large square stone mullionedbay and massive doorway with terracotta reliefdetail above door and ground floor window, butaltered attic gable. No 29 is the northern end ofthe main terraced group.View southwards showing variety of projectingbays, gables windows and doors set within revealsand other detail offering richer visual incident thanmost modern buildings.The buildings are set to abuilding line of not more than 3m providing a closerelationship to the street, the scene enhanced by thepresence of roadside trees. Shallow front areas arehard paved.There is evidence that nos. 11-29 wereprovided with low walls and railings. No.12 is theonly one to retain its low stoned capped walls andBridgeman House represents the only modernincursion in the 290m length of the street. Ithas the hallmark of the 1960's, pre-dating theconservation area designation.Though its whiterendered façade and large panelled fenestrationare out of keeping with the terrace, it does at leastrespect the eaves line and overall scale of itsneighbours.★36Adjoining is No 38, the Bridge Club, a doubledfronted villa in hard red brick and terracotta. Its 2storey height aligns with the three storeys of itsmodern neighbour due in part to the road gradient.
★THE MESNESCONSERVATIONAREA APPRAISAL December 2006(1894-1907). Unusually, it has a flat roof withbalustrade. Its terracotta portico is impressive.Across the road Nos 45 and 46, are a pair of housesof similar age and character, now offices, sitedprominently at the Pagefield College entrance.Theformer Rylands Mill dating from 1864, dominates thebackground but the green annex is incongruous.The Pagefield Building, formerlythe Rylands Gidlow MillNos 39 and 40 are a pair of large red brick townhouses with mullioned square bays surmounted bybalconies and Dutch style attic gables. Now offices.Shown on the 1894 OS.No 41 is a large double fronted 2 storey house withstone and brick segmental lintels and 6 panelleddoor dating from between 1894 and 1908.Theremainder of the group up to No 7 Kenyon Road,consists of 4 bay fronted 2 storey houses inred/brown brick with hipped roofs to full height,arranged as double and single fronted pairs, all builtbefore 1894. No 7 is used as consulting rooms.This massive three storey former cotton mill hasa120m frontage to the Park. It is aligned on anorth-westerly axis, its southern end being about75m north west from Bridgeman Terrace.Thebuilding has been adapted for its current use as anannex of the Wigan and Leigh College. Between themain building and Bridgeman Terrace is a yard areaon which a system built annex has been placed.All this group retain low front walls, some withstone gate posts.Remarkably, despite its prominent hill top site andhuge bulk, the former mill is effectively screened bythe summer foliage of mature trees and underplantingalong the edge of the park.The mill is Listed Grade II; 1996. It is described as:Integrated cotton mill comprising spinning mill withintegral boiler and engine, associated chimney andattached weaving sheds; now part of a college,1865,by George Woodhouse for Rylands & Sons; alteredand internally remodelled. (See also SMR entries,Appendix 3).In 1865 the Earl of Derby praised the mill "as★37
★December 2006THE MESNESCONSERVATIONAREA APPRAISALa pleasure to the eye to rest on, so well hasarchitectural effect been studied in its construction".The mill was designed for throstle spinning (aspinning machine formerly used to twist and windfibres of cotton or wool continuously).The use ofpolychromatic brickwork for mill construction atthis time was unusual.'Forms a very striking feature on an elevated siteimmediately north of Mesnes Park' (list entry).Thelist entry leaves no doubt about the significance ofthis massive structure.The mill is an undoubtedheritage asset to the park. Its chimney is a prominentlandmark.The architect, George Woodhouse of Bolton was aleading mill architect of his time. He made deliberateuse of white and blue Staffordshire brick in orderto relieve the monotony of red brick.An early view of the mill before the park was fullylandscaped.The Mesnes Conservation area was extended inNovember 1984 to include the original three storeysection of the mill.At that time the mill was being sold off by its originalowners and was unlisted with the attendant risksof total or partial demolition or alteration toaccommodate new uses.The mill remains a permanent memorial to JohnRylands and embodies a triumph for aesthetic overutilitarian considerations. It was however one ofthe most expensive mills ever built; costs wereraised by the use throughout of fireproof modes ofconstruction. (Extract from Sites and Monumentsrecord, GMAU).In the designation report, the mill was described asforming "a fine enclosing element to the MesnesPark.The roofline is enriched by turrets and anornate water tower finished with an attractivelantern.The tower forms a dominant feature inWigan's skyline from several different viewpoints.The mill forms a good example of the Englishfunctional tradition in early industrial architecturein which Georgian skills in proportion, windowpattern and detailing were carried into thenineteenth century so helping massive industrialbuildings to relate to the human scale unlike muchmodern architecture.The mill's special architecturalcharacter and its relationship with the existingconservation area therefore justify its inclusion inthe Mesnes Conservation Area".★38
★THE MESNESCONSERVATIONAREA APPRAISAL December 2006The Public RealmThe park's perimeter trees and neatly clippedboundary hedges, undoubtedly make positivecontributions to the street scene along BridgemanTerrace.Whilst the dense evergreen perimeter shrubberyeffectively screens views of traffic from within thepark, it conversely deprives pedestrians passing alongBridgeman Terrace of views into the park which isperhaps unfortunate, moreover creating a degree ofseclusion which may at times feel uncomfortable.Bridgeman Terrace appears to attract fast movingtraffic. Footways are of generous width and providefor roadside tree planting on both sides. On thepark side there are double yellow lines, but meteredkerbside parking is available on the opposite side.A form of traditional street lighting has been installedbut the columns are rather spindly in proportion,their height probably dictated by highwayrequirements.There is a substantial pedestrian movement to andfrom the college which gives the area more bustlethan its character as a quiet professional businessquarter would suggest.Despite the considerable pedestrian flow, no controlledpedestrian crossing facilities are provided at the parkentrance.The junction is potentially hazardous due to itsposition at a cross roads junction and the amountof traffic turning into Mesnes Park Terrace wherethe town's driving test centre is located.The lackof pedestrian crossing facilities must be a deterrentfor visits to the park from the town centre direction,especially for example by the elderly, the mobilityimpaired and people with young children.Summary of the BridgemanTerrace character area★ As well as being a fine terrace in its own right,the main frontage of Bridgeman Terracecontributes a strongly defined edge to theconservation area, visually containing the park,by reason of its continuous three storey builtform.★ The main terrace itself is a tour de force whichhas much variety in detail and visual incidentwithin an overall continuity of scale and height,unified by a consistent palette of traditional localmaterials, predominantly red brick, terracottaand stone. Many original fixtures survive, forexample, panelled doors, porches and variousforms of decorative work. In general theproperties seem to be well maintained mostnow being in commercial use. Signage isgenerally restrained.★ The building of the Terrace is contemporarywith the development of the park, providingan appropriate late Victorian era back-cloth tothe gardens.Bridgeman Terrace moreover provides a tangiblelink with an aspect of the town's social history inthat many of the early occupants were proprietors★39
★December 2006THE MESNESCONSERVATIONAREA APPRAISALof local businesses and part of the late Victorianmiddle class.The former mill is an acknowledged building ofnational importance by virtue of its Grade II listing.The present use by the College is planned to ceaseduring 2006. Its status as a listed building and locationwithin the conservation area should ensure thatnew uses are accommodated in such a manner asto respect the architectural qualities of the buildingand its setting.Negative factors/opportunitiesThe survival of so much of the Victorian characterof the terrace into the 21st Century is undoubtedlyin no small measure due its conservation area statuscombined with the careful custodianship of propertyowners. However, as with Parson's Walk, there havebeen a number of inappropriate alterations mainlyto windows, such as the removal of glazing bars.About one fifth of the properties are so affected.of uses and an opportunity for improving theoverall presentation of the site to the park and itsapproach from Bridgeman Terrace, including theremoval of the modern green annex.The modern office building Bridgeman Housethough of inoffensive design is manifestly out ofkeeping with the rhythm and materials of the olderproperties that provide its context.As such itmakes no contribution to the character of theconservation area. Should the opportunity everarise to replace this building, it would have thepotential for a more sympathetic design of buildingwhich would enhance the conservation area.The loss of nearly all of the front boundary wallsand railings and the robust stone gate piers is alsoregrettable as these defined the private/publicrealms and provided a visual ‘plinth’ to the terrace.The paving of the former gardens is nondescript.Most of the terrace is now in use for commercialpurposes a number of which would be expectedto attract visits by the public or by clients. Groundfloors are 2-3 steps above pavement level, so thatproviding front access for wheelchair users couldbe problematic.Reference has already been made to the need forbetter pedestrian crossing facilities at Mesnes ParkTerrace by the Park gates.The reuse of the Gidlow Mill will present both achallenge in attracting an appropriate use or mix★40


