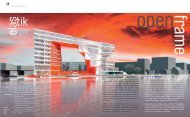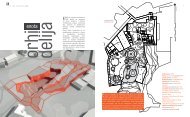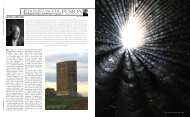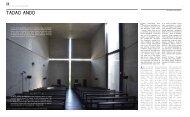âArchitecture is a mixture of NOSTALGIA and ... - Arhitekton
âArchitecture is a mixture of NOSTALGIA and ... - Arhitekton
âArchitecture is a mixture of NOSTALGIA and ... - Arhitekton
Create successful ePaper yourself
Turn your PDF publications into a flip-book with our unique Google optimized e-Paper software.
32 september/october/november 2011/architecture 33Type: LogementState: Phase 1 studyYear: 2011City: PARISClient: PrivateArea: 450m²Budget: 290 000€Team: Alice Barro<strong>is</strong>, AnaAlex<strong>and</strong>ra Sa, Tr<strong>is</strong>tan SpellaStéphane Malka ArchitecteTip: StambeniStatus: Faza 1 studijeGodina: 2011Grad: ParizKlijent: Privatna investicijaOblast: 450m²Budzet: 290 000€Tim: Alice Barro<strong>is</strong>, AnaAlex<strong>and</strong>ra Sa, Tr<strong>is</strong>tan SpellaStéphane Malka ArhitekteCredits: MALKA ARCHITECTURE 2011Photographer: Laurent ClementImages: Tr<strong>is</strong>tan SpellaIn reality, ecologicalstrategies <strong>of</strong>ten generatean over-production <strong>of</strong>materials, becoming energyvores<strong>and</strong> clients <strong>of</strong> factories,the polluters <strong>of</strong> the world.The real ecologicalcombat <strong>is</strong> within thereappropriation <strong>of</strong> materials<strong>and</strong> experimentations withready-made objects, far fromthe so-called benevolence <strong>of</strong>subsidized agencies.The student housing onrue Amelot <strong>is</strong> a project thatinserts itself into an urbaninterstice: the thickness <strong>of</strong> ablind wall.It’s within the thickness <strong>of</strong>these walls that th<strong>is</strong> thinbuilding <strong>is</strong> constructed.The urban form <strong>is</strong> anextension <strong>of</strong> the blind walls,which houses using theex<strong>is</strong>ting.U realnosti, ekološkestrategije često dovodedo prekomerne proizvodnjematerijala, postajući takoveliki potrošači električneenergije i klijenti fabrika kojesu najveći svetski zagađivači.Prava ekološka borba je krozponovnu upotrebu materijalai eksperiment<strong>is</strong>anja saizvedenim objektima, dalekood takozvanog dobročinstvaagencija koje bi pružilenovčanu pomoć.Stambeni objekti za smeštajstudenata u Ulici Amelot uParizu je projekat koji seuvlači u urbani međuprostor:debljina šupljeg zida. Ovajuzani objekat je projektovanunutar debljine ovih šupljihzidova.Urbana forma je produžetakošupljenih zidova većpostojećih objekata.
40 september/october/november 2011/architecture 41The cultural meeting point joining the house owners aspect <strong>of</strong> volumes very much committed to the l<strong>and</strong><strong>and</strong> the architects was based on their common where they are built. These long ro<strong>of</strong>s make theinterest: an undoubtedly contemporary architecture, butone whose nature <strong>and</strong> final expression would also be theoutcome <strong>of</strong> a research <strong>of</strong> the paradigms figuring in thetraditional architecture <strong>of</strong> the region, the Alentejo.The implantation terrain <strong>of</strong> th<strong>is</strong> small house, located inhouses cosy during the extremely hot summers<strong>and</strong> yet sober in the winter. The presence<strong>of</strong> these houses on the Alentejo plains,allied to the whiteness <strong>of</strong> their limepainting bringing out an almostthe village <strong>of</strong> Possanco, sets the transition area between abstract figure, composethe new urban strip <strong>and</strong> the protected agriculture zone. portraits <strong>of</strong> a singular <strong>and</strong>Possanco, Alcácer do SalAn extensive northbound plain ends far away at the surpr<strong>is</strong>ing beauty.Portugalsplendid Arrabida mountain ridge. Sparse water spots <strong>of</strong> The first relevantthe river Sado spreading, <strong>and</strong> the Atlantic Ocean defining constraint <strong>is</strong>the horizon complete th<strong>is</strong> scenario <strong>of</strong> a bold pictorial the triangularProject/Projekat 2006 - 07expression.shape <strong>of</strong> theConstruction / IzfgradnjaThe owners wanted a small vacation house that allowed small lot2008 – 09a casual <strong>and</strong> relaxed enjoyment <strong>of</strong> their weekend when which,escaping the urban everyday stress.Architecture / AutoriPLANTA DE COBERTURAOur minds were for so long populated by images <strong>of</strong> theARX PORTUGAL, Arquitectos Lda.0 1 2 5mso-called popular architecture, produced before thetechnological era. They are small houses with sometimesJosé Mateus, Nuno MateusWith Stefano Rivaasymmetric ro<strong>of</strong>s, with one <strong>of</strong> the two garrets longer,almost d<strong>is</strong>proportionate, reinforcing the compactProject Team / Projektantski tim:Stefano Riva, Paulo RochaPhotography / FotografijeFG+SG – Fotografia de ArquitecturaARX Portugal ArquitectosGross Construction Surface/Bruto izgrađenost250 m2PLANTA COBERTURA.pdf 1 21.9.2011 13:27:38HOUSE INPOSECCOslikoviti scenarijo.Kulturno sastajalište koje spaja vlasnike kuća iarhitekte zasnovano je na njihovom zajedničkominteresu: nesumnjivo moderna arhitektura , ali onačija bi priroda i konačni izraz takođe bili proizvod<strong>is</strong>traživanja primera tradicionalne arhitekture regionaAlentežu.Teren za postavljanje ove male kuće u selu Posankopredstavlja prelaznu oblast između novog urbanogpojasa i zaštićene poljoprivredne zone. Prostranaseverna ravnica završava se daleko u raskošnimArabida planinama. Razbacane vodene niti reke Sadoi Atlanski okean definišu horizont, kompletirajući ovajVlasnici su želeli maluvikendicu koja će im pružitiopušteno uživanje vikendom,nakon bekstva iz stresnogživota u gradu. Naši umovi su dugobili okupirani slikama takozvanognarodnog graditeljstva nastalog pretehnološke ere, koje karakterišu malekuće sa ponekad asimetričnim krovovima,sa jednom od dve krovne ravni koja jeduža u odnosu na drugu, tako da kuća izgledad<strong>is</strong>proporcionalno. Ovi dugački krovovi povećavajuudobnost tokom leta ali i tokom umereno hladnihzima. Pr<strong>is</strong>ustvo ovakvog tipa kuća u ravniciAlenteža sa fasadama okrečenim u belo<strong>is</strong>tiču gotovo apstraktni oblik, stvarajućiportret jedinstvene i izuzetne lepote.Prvo relevantno ograničenje jetrouglasti oblik male parcelekoji, kada se primenezakonske regulative,gotovo ne dozvoljavanikakve formalnea l t e r n a t i v e .Razumevanjegradnje ovih kuća opet nailazi na paradoks:najinteresantniji pogled je okrenut ka severu umestoka jugu gde bi trebali da budu smešteni prozorizbog boljeg prodora dnevne svetlosti. Na južnojstrani su ulica, saobraćaj i prolaznici čije poglede kakući su vlasnici želeli da izbegnu. Ova dva aspektačinila su ključne karakter<strong>is</strong>tike projekta, a u rešenjeje uključen još jedan element iz tradicionalnearhitekture- atrijum.U projektu je veličina određena regulacionimudaljenostima. Sa bočne strane, maksimalnadozvoljena v<strong>is</strong>ina je dostignuta zadnjim zidom (dvasprata), a prednji zid, okrenut ulici, ima minimalnumoguću v<strong>is</strong>inu (jedan sprat). Prolazniku, kuća je
The Tehnozone design studio has the great potential <strong>of</strong> the constructionmarket <strong>and</strong> the moment <strong>of</strong> opti-8180 september/october/november 2011/architects begun its work back in 1989, whenthe architect Robert Somek founded m<strong>is</strong>m at the end <strong>of</strong> the last decade,a small studio called Techno with the luckily, most <strong>of</strong> the comm<strong>is</strong>sionedgoal to turn h<strong>is</strong> indestructible energy<strong>of</strong> shaping the space into reality ings NetCity (plasticity <strong>of</strong> the simpleprojects were realized: <strong>of</strong>fice build-without delay.glass volume <strong>is</strong> achieved by usingSince then, we have designed all color), IT3 (achieved geometry <strong>of</strong> thesorts <strong>of</strong> project: shops, cafes, housesfor friends, <strong>of</strong>ten as a set design, complex urban requirements), Manibuilding’s intersection <strong>is</strong> a result <strong>of</strong><strong>and</strong> a lot <strong>of</strong> these built interiors have II (on the edge <strong>of</strong> non-regulatedsurvived until today.part <strong>of</strong> the town the building representsthe point <strong>of</strong> basic urbanity),The development was inevitable.Projects were realized <strong>and</strong> people IT5 in Buzin (monochromatic frontwith similar preferences <strong>and</strong> diversecharacters, but with compat-volumes), the residential <strong>and</strong> <strong>of</strong>fice<strong>is</strong> formed with two stamped, knittedible intentions got together over the building VODATEL (correlation betweenresidential <strong>and</strong> <strong>of</strong>fice part <strong>of</strong>years.the building <strong>is</strong> realized through differentstructures <strong>of</strong> front <strong>and</strong> volume),the luxury residential buildingin Zvijezda (interpolation <strong>is</strong> achievedthrough choice <strong>of</strong> colors, materials,format <strong>of</strong> windows <strong>and</strong> volume ratioin the protected area <strong>of</strong> the city), theresidential building in Borovje – all inZagreb, the log<strong>is</strong>tics <strong>and</strong> d<strong>is</strong>tributioncenter M SAN in Rugvica, the residentialbuilding Testudio in Zadar..tehnozone.Photo/Foto: Robert Lešarchitecture.Počeci rada projektnog biroaTehnozone dosežu u 1989.godinu kad je arhitekta RobertSomek osnovao mali studioTechno, da bi svoju nezaustavljivuenergiju oblikovanja prostora,pretvorio u realnost.Tada kao i sada-, projektovalose šta se moglo – prodavnice,kafići, kuće za poznanike, čestoscenografski, ali dosta je tihenterijera preživelo i do danas.Razvoj je bio neminovan, iz godineu godinu realizovali su seprojekti i okupljala se ekipa ljud<strong>is</strong>ličnih sklonosti i različitih karaktera,ali usklađenih namera.Saradnja sa Hypo-Alpe-Adriabankom rezultovala je nizomposlovnica širom Hrvatske,zgradom Hypo Alpe Adria Centrau Zadru i najvećom poslovnomzgradom u Hrvatskoj– zgradom Hypo Alpe AdriaCentra u Slavonskoj aveniji uZagrebu, na temelju idejnogprojekta Thoma Mayna i uzsaradnju sa austrijskom firmomMoser Arhitekten na izvođačkojdokumentaciji. To je bilo ogromno<strong>is</strong>kustvo, <strong>is</strong>pekao se zanat,shvatilo se kako promišljatikuće velikog formata.2004. godine Tehnozone ostajebez Roberta Someka, kojiCooperation with the Hypo-Alpe-Adria Bank resulted in a series <strong>of</strong>brunch <strong>of</strong>fices through out Croatia:the building <strong>of</strong> Hypo Alpe Adria Centrein Zadar <strong>and</strong> the largest <strong>of</strong>ficebuilding in Croatia - the building <strong>of</strong>Hypo Alpe Adria in Slavonska avenijain Zagreb, built on the bas<strong>is</strong> <strong>of</strong>the preliminary design <strong>of</strong> Thom Mayn<strong>and</strong> in cooperation, on the technicalstructuraldocumentation, with theAustrian company Moser Arhitekten.That was a great experience, welearned our trade well.Robert Somek died at the time <strong>of</strong> h<strong>is</strong>greatest engagement <strong>and</strong> successin 2004, leaving h<strong>is</strong> <strong>of</strong>fice as a pledgeto the future.The step out into the domain <strong>of</strong> architecture<strong>of</strong> <strong>of</strong>fice buildings, <strong>of</strong>tenas projects for an unknown investor,on the bas<strong>is</strong> <strong>of</strong> newly gained experiencethrough the project <strong>of</strong> a largemultifunctional complex <strong>of</strong> the Hypo-Bank, has opened business opportunities- a series <strong>of</strong> new projects.On the wave <strong>of</strong> economic prosperity,je preminuo u vreme svog najvećegangažmana i uspeha, ostavljajuć<strong>is</strong>voj biro u zalog budućem vremenu.Iskorak u prostor arhitekture poslovnihobjekata, najčešće zanepoznatog kor<strong>is</strong>nika, a na osnovinovostečenog <strong>is</strong>kustva kroz projekatvelikog multifunkcionalnogkompleksa za Hypo- Banku, otvaraposlovne mogućnosti u nizu novihprojekata. Na talasu ekonomskogprosperiteta, velikog potencijalagrađevinskog tržišta i trenutka optimizmasa kraja prošle decenije,većina narudžbina na sreću bivarealizovana: poslovne zgrade NetCity(plastičnost jednostavnog staklenogvolumena postignuta upotrebomBecause desires <strong>and</strong> expectations<strong>of</strong> the investors (financial), urbanrequirements (protection <strong>of</strong> the surrounding),prior state <strong>of</strong> location(unregulated areas), <strong>and</strong> ideas <strong>and</strong>expectations <strong>of</strong> architects (aesthetic,functional) are usually conflicting,in all our projects, we are trying toreconcile these seemingly opposedrequirements by using all our energy<strong>and</strong> creativity <strong>and</strong>, in that way,we are creating architecture whichwill sat<strong>is</strong>fy investors, meet customerexpectations for quality residential<strong>and</strong> business space, but without denyingour own art<strong>is</strong>tic <strong>and</strong> pr<strong>of</strong>essionalambitions.boja), IT3 (realizovana geometrijapreseka kao posledica složenihurban<strong>is</strong>tičkih zahtjeva) , Mani II (narubu neuređenog dela grada objekatkao tačka osnovnog urbaniteta), IT5u Buzinu (monohromatsko pročeljesa dva ut<strong>is</strong>nuta, <strong>is</strong>pletena volumena),stambeno poslovna zgrada Vodatel(međuodnos stambenog i poslovnogrealizovan kroz različitu struktuiranostpročelja i volumena), luksuznastambena zgrada na Zvijezdi(interpolacija odabirom boja, materijala,formatom prozora i odnosomvolumena u zaštićenom gradskomjezgru), stambena zgrada „socijalnogstanovanja“ na Borovju - sve u Zagrebu,log<strong>is</strong>tičko-d<strong>is</strong>tributivni centarM SAN u Rugvici, stambeni objekatTestudo u Zadru.U svim izvedenim građevinama,iako su želje i očekivanja investitora(finansijska), urban<strong>is</strong>tički zahtevi(zaštita prostora), zatečeno stanjeprostora (neuređenost), i ideje iočekivanja arhitekata (estetska, funkcionalna)najčešće na suprotnimpozicijama, ulaganjem velike projektantskeenergije pokušavamouskladiti naoko suprotne zahteve,odnosno stvarati arhitekturu kojaće zadovoljiti investitora, <strong>is</strong>punitiočekivanja kor<strong>is</strong>nika za kvalitetnimstambenim, poslovnim prostorom, alida se pritom ne odreknemo vlastitihumetničkih i pr<strong>of</strong>esionalnih ambicija.







