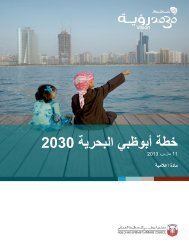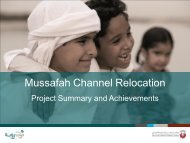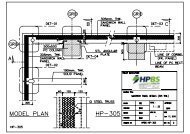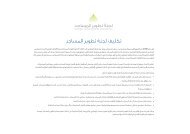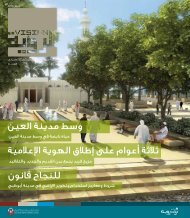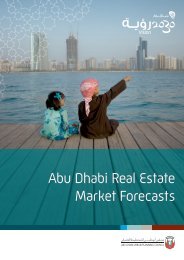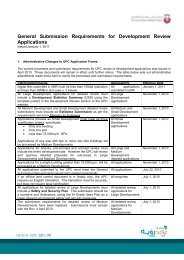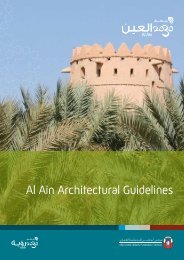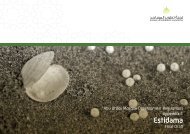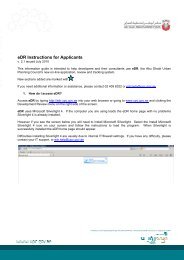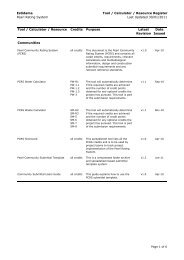تÙزÙÙ - ٠جÙس أبÙظب٠ÙÙتخطÙØ· اÙع٠راÙÙ
تÙزÙÙ - ٠جÙس أبÙظب٠ÙÙتخطÙØ· اÙع٠راÙÙ
تÙزÙÙ - ٠جÙس أبÙظب٠ÙÙتخطÙØ· اÙع٠راÙÙ
Create successful ePaper yourself
Turn your PDF publications into a flip-book with our unique Google optimized e-Paper software.
Project VisionIn 2006, His Highness Sheikh Mohamed bin Zayed Al Nahyan,Crown Prince of Abu Dhabi and Chairman of the ExecutiveCouncil, requisitioned the Executive Affairs Authority toinitiate Plan Abu Dhabi 2030, a monumental urban planninginitiative.Its purpose was to deliver upon the vision of His HighnessSheikh Khalifa bin Zayed Al Nayhan, President of the UAE,Ruler of Abu Dhabi for the continued growth of Abu Dhabi asa global capital city and for the future growth of the wholeof the Emirate of Abu Dhabi as envisaged by the Late SheikhZayed bin Sultan Al Nahyan.The Abu Dhabi Urban Planning Council was created year 2007and is the agency responsible for the future of Abu Dhabi’surban environments, and the expert authority behind thevisionary Plan Abu Dhabi 2030 Urban Structure FrameworkPlan published September 2007.A key initiative of Plan 2030, the Capital District will becomethe symbolic and administrative centre for government,education and information-based institutions for the UnitedArab Emirates.رؤية المشروعأصدر صاحب السمو الشيخ محمد بن زايد آل نهيان، وليعهد أبوظبي ورئيس المجلس التنفيذي، أوامره فيعام 2006 إلى هيئة الشؤون التنفيذية للمباشرة في وضعخطة أبوظبي لعام 2030، وهي مبادرة تخطيط عمراني المثيل لها.وكان الغرض من هذه المبادرة هو توصيل رؤية حضرةصاحب السمو الشيخ خليفة بن زايد آل نهيان، حفظهاهلل، رئيس دولة اإلمارات العربية المتحدة حاكم أبوظبي،الهادفة إلى استمرارية تنمية أبوظبي لتصبح المدينةالعاصمة العالمية لمستقبل النمو في كافة أرجاء اإلمارة،حسب تصور المغفور له بإذن اهلل الشيخ زايد بن سلطانآل نهيان.تم إنشاء مجلس أبوظبي للتخطيط العمراني عام 2007وهو الهيئة المسؤولة عن مستقبل البيئات العمرانيةفي أبوظبي، والجهة الخبيرة في وضع رؤية خطةأبوظبي 2030 إلطار عمل البنية العمرانية التي نشرت فيشهر سبتمبر 2007.وبصفتها مبادرة أساسية في خطة عام 2030، سوفتصبح منطقة العاصمة المركز الرمزي واإلداري للحكومةوللمؤسسات التعليمية والمعلوماتية في دولة اإلماراتالعربية المتحدة.
مدينة صالحة للعيشوعاصمة عربية حديثةتم وضع هيكل منطقة العاصمة على أساس إضفاءالطابع الثقافي الفريد والحيوي والمعاصر والمميزوالعربي الحضري على هذه المدينة الجديدة. وتقترحالخطة استعماالت متعددة ومتنوعة لألراضي مع ربطاألحياء السكنية بشوارع يمكن المشي فيها وبشبكةمن النقل العام بمواصفات عالمية.مدينة عالميةتقع المنطقة اإلدارية االتحادية في قلب منطقة العاصمة،وهي المقر الوطني لحكومة دولة اإلمارات العربيةالمتحدة وقد تم تصميها لتجسيد هوية وثقافة وقيماإلمارات. وسوف تشكل المباني الحكومية والمؤسساتالوطنية والسفارات على طول الجادات الواسعة مدخالًرمزيًا وتذكاريًا إلى منطقة العاصمة. ومن شأن العمارةالهندسية العربية المعاصرة والحضور الدبلوماسيالدولي القوي تعزيز التنوع الثقافي لسكان اإلمارات.تقوم المعالم البارزة والساحات العامة، على طولالجادات الرئيسية وعند مداخل المدينة ومنطقة األعمالالمركزية ، بتعزيز السمة االحتفالية والرمزية للمدينة.إستراتيجية المعالمواألماكن التذكاريةهناك سبع ممرات محورية مركزية تؤدي إلى منطقةاألعمال المركزية، ترمز إلى اإلمارات السبعة. وتعززسلسلة من النصب التذكارية والمؤسسات الوطنيةالسمة االحتفالية لهذه الجادات المركزية والتي تقومبحجب أو إنشاء ممرات للرؤية داخل الحديقة العامةالمركزية. ويوجد أيضا وصلة بصرية قوية أخرى فيمركز المدينة قادمة من المنطقة اإلدارية االتحاديةوتمتد إلى المسجد الكبير وما ورائه. ويتم تعزيز هذهالوصلة البصرية بحدائق عامة احتفالية مستطيلةواسعة. ونتيجة لشكلها الحضري، تنشأ المبانيالبارزة العالية مداخالً إلى المدينة عند تقاطعات الطرقالهامة. وباإلضافة إلى ذلك، تشكل المؤسسات واألماكنالمدنية عند التقاطعات الرئيسية مداخل هامة إلىالمدينة مدعومة بالصفة الفريدة للمباني وعناصراألراضي الخضراء الواسعة والفتات إرشادية وفنون عامة.وتصبح النصب التذكارية األصغر حجمًا نقاط اهتمامفي الساحات المدنية والحدائق العامة لألحياء السكنيةاألصغر حجما.كما أن المباني البارزة تظهر خط األفق عند محاور هامةوتهيأ فرصًا مواتية لتصاميم معمارية رائعة. وسوفتقام مؤسسات وطنية ومواقع تذكارية على طول جادةالعاصمة التي تشكل خط السير الرئيسي لمواكبالسيارات عبر المدينة – موفرة بذلك األماكن الالزمةإلقامة المهرجانات واالحتفاالت والفعاليات التي تشكلجزءًا مكمالً من نمط الحياة في المدينة العالمية.
A livable and modernArab capitalThe structure of the Capital District is based on creating aculturally symbolic, vital, contemporary and distinct Araburban form for this new city. The plan proposes a highdegree of land use mix and diversity, with neighbourhoodslinked by walkable streets and a world-class publictransport network.A global capitalAt the heart of the Capital district will be a Federal Precinct,which will serve as the national seat of government forthe United Arab Emirates and be designed to celebrate theidentity, culture and values of the Emirates. Governmentbuildings, national institutions and embassies along grandboulevards will provide a symbolic and memorable approachto the Capital District. Contemporary Arab architecture anda strong international diplomatic presence will reinforcethe cultural diversity of the Emirates’ population. Alongprimary boulevards and at gateways to the city and theCBD, monuments and public spaces will reinforce the city’sceremonial and symbolic function.Landmark and commemorativesite strategySeven central axis corridors lead into the CBD, symbolicallyrepresenting the seven Emirates. A series of monumentsand national institutions reinforce the ceremonial characterof these central boulevards which either terminate or createview corridors into the central elliptical park. Another strongvisual connection in the City Centre is from the FederalPrecinct to the Federal Mosque and beyond. This visualconnection is reinforced by large rectilinear ceremonialparks. As a result of their urban form, tall landmarkbuildings create gateways at important intersections. Inaddition, important civic institutions and monuments at keyintersections form important gateways supported by thebuildings’ unique character, elaborate landscape elements,signage and public art. Smaller monuments become points ofinterest in smaller civic plazas and neighbourhood parks.Landmark buildings will emphasize the skyline at importantradial axes and will be opportunities for extraordinaryarchitectural expression while distinct public spaces andcommemorative places will provide the space for theparades, celebrations, and events that are an integral part ofthe life of a global capital city.
أهداف التطويرستقام منطقة إدارية اتحادية في قلب منطقة العاصمة،والتي سوف تعمل بمثابة المقر الرسمي لحكومة دولةاإلمارات العربية المتحدة. وسوف تكون هذه المدينةمركزًا لالحتفال المشترك بالفعاليات الثقافية والتراثيةلكافة اإلمارات السبع.وستعمل مجموعة منمقة من المباني الحكوميةوالمؤسسات الوطنية والسفارات التي تقام على طولالجادات الرئيسية على تشكيل المدخل الرمزي والبارزإلى منطقة العاصمة. بينما تقوم الهندسة المعماريةالعربية المعاصرة والحضور الدبلوماسي الدولي المؤثربتعزيز التنوع الثقافي لسكان دولة اإلمارات العربيةالمتحدة.وقد تم تخصيص المنطقة اإلدارية االتحادية لتكريسإستدامة البيئة الطبيعة والتنمية االقتصادية والتراثالثقافي. وسوف تنشأ منطقة العاصمة نسيجًا عمرانيًايضع في جل اهتماماته احترام واإليفاء باحتياجات أبناءدولة اإلمارات. وسوف تجسد مبادئ “إستدامة” التيتسعى إلى ترويج النمو االقتصادي مع تحسين جودةالحياة بوجه عام وحماية الموارد البيئية.
Development objectivesA Federal Precinct will be situated at the heart of the CapitalDistrict, which will serve as the national seat of governmentfor the United Arab Emirates. The culture and identity of allseven emirates will be celebrated.An arrangement of government buildings, nationalinstitutions and embassies along grand boulevards willprovide a symbolic and memorable approach to the CapitalDistrict. Contemporary Arab architecture and a stronginternational diplomatic presence will reinforce the culturaldiversity of the Emirates’ population.The Federal Precinct has been designed to sustain thenatural environment, economic development and culturalheritage. The Capital District will create an urban fabric thatrespects and relates to the needs of local Emiratis. It willexemplify Estidama principles of promoting economic growthwhile enhancing the overall quality of life and protectingenvironmental resources.
برنامج التطويرأدت األفكار المدروسة بكل دقة إلى إنشاء شبكة منالشوارع وممرات المشاة تصل كل جزء من المنطقةباآلخر وسهلت على الناس عملية الوصول إلىاحتياجاتهم اليومية. وستقوم أحدث وسائل النقلوالمواصالت، مثل الترام والمترو والحافالت بتوصيلالسكان إلى األماكن المختلفة ضمن منطقة العاصمةمقللة بذلك االعتماد على المركبات الخاصة. ومن شأنمحطة النقل العابر المركزية توفير طرق علوية بمستوىعالمي لكافة وسائل النقل وربط مواطني دولة اإلماراتالذين يعيشون في كافة أرجاء البالد بعاصمة دولتهم.سوف تصبح منطقة العاصمة، بالضرورة “العقل المدبرللمدينة” – مركزًا للتعليم والتفوق. وسوف تقام علىأرضها الجامعات الجديدة والمعسكرات الطبية ومرافقاألبحاث الحيوية الطبية والتي ستوفر إمكانيات هائلةللتعاون مع القطاع الخاص وإعطاء المدينة منطقة بارزةتظهر فيها مؤسساتها.سوف يحيط بمدينة خليفة الرياضية، التي تتسع ل65,000 متفرج، رياضات مختلفة ومحال تجارية متنوعةوفندق ومرافق ترفيهية – مما يجعلها جزءا حيويامكمال للمدينة، إضافة إلى موقع متعدد األغراض إلقامةالمعارض وعقد المؤتمرات والحفالت الموسيقية يضم1000 غرفة فندقية الستيعاب االجتماعات الهامةوالفعاليات والعروض الفنية والمسرحية.سوف تضم منطقة العاصمة عدة استعماالت متنوعةبما فيها فرص العمل، والحوانيت والخدمات االجتماعيةعلى مقربة من األحياء السكنية. وتشمل الخطةمساكن للمواطنين لتمكين مواطني دولة اإلماراتمن العيش على مقربة من مكان عملهم ومن مركزالمدينة الجديدة. وسوف يتم تصميم كل حي سكنيحول حدائق عامة محلية ومدارس ومسجد ومحال تجاريةواستعماالت مجتمع سكاني متعددة لراحة المواطنين.
Development programA meticulously thought-out network of streets andpedestrian pathways will connect each part of the districtand give people easy access to their daily needs. State-ofthe-arttrams, metros and buses will connect residents withthe Capital District and reduce dependence on cars. A centraltransit station will provide a world-class interchange forall transportation modes and link Emiratis living across thecountry to their capital.The Capital District will, in essence, become the ‘city’sbrain’ - a centre of learning and excellence. It will be hometo new universities, a medical campus and biomedicalresearch facilities offering great potential for synergies withthe private sector and giving the city an iconic district toshowcase its institutions.The 65,000 seat Khalifa National Stadium will be surroundedby a variety of sports, retail, hotel and entertainment uses –making it a vital and integrated part of the City, and amulti-purpose exhibition and conference space, concerthall and 1000 hotel rooms will provide space for majorconventions, events, and performances.The Capital District will combine a dense mix of usesincluding employment opportunities, shops and communityservices within close proximity of residential neighbourhoods.The plan includes Emirati neighbourhoods enabling Emiratisto live close to where they work and to the centre of the newcity. Each neighbourhood will be designed around local parks,schools, a mosque, community uses and convenient localretail outlets.
A sustainable capitalالعاصمة المستدامةAbu Dhabi’s desert and coast climate pose some significantchallenges to maintaining human comfort in outside urbanenvironments.The plan seeks to mitigate the negative impacts of thermalheat gain through comprehensive systems of shadeand ventilation throughout the urban environment. Thefundamental planning principles guiding the geometry of theplan seek to naturally ventilate the city by having roadways,block orientation, landscape and building form beingoriented towards the prevailing winds.Throughout the planning process, design scenarios weretested in order to understand the implications from a windand cooling standpoint. Based on the results from thismodeling and additional scientific research, strategies weredeveloped to guide decision-making with regard to theorientation of streets and the positioning and dimensioningof buildings in order to best take advantage of the wind.Shading devices such as arcades, trellis and landscapedcanopies are thought of as a complex network of placesthat allow pedestrian movement, solar protection and refugefrom the harsh climatic conditions of Abu Dhabi.Sustainable practices towards conservation of energy andwater are a key stone of the Plan. The plan optimizes buildingenergy use and water consumption through the applicationof “green building” practices as defined by the government’sEstidama Program. Recycling centers will be located withinthe ground floor of public parking facilities and encourageindividuals and households to recycle.Fresh water is a precious resource in the Emirates. The planoffers the best practices for the future through the integrationof design strategies and guidelines to ensure that open spacesare designed and managed to reflect the desert environmentof Abu Dhabi and to conserve our scarce water resources.تشكل صحراء أبوظبي ومناخها الساحلي بعضالتحديات من حيث راحة البشر خارج البيئات الحضرية.وتسعى الخطة إلى التخفيف من اآلثار السلبية الكتسابالطاقة الحرارية من خالل أنظمة تظليل وتهوية شاملةعبر البيئة الحضرية. كما تعمل مبادئ التخطيطاألساسية التي توجه هندسة الخطة ذاتها على إحداثتهوية طبيعية للمدينة عن طريق تعديل اتجاهاتالطرق ومجمعات المباني، ومساحات خضراء وشكلمباني متكيف مع اتجاه الرياح السائدة.وقد تم، خالل عملية التخطيط بأكملها، اختبار طروحاتتصميم مختلفة لغرض استيعاب مدلوالت الرياحومفهوم التبريد. وبناء على النتائج المحصلة من عمليةتشكيل النماذج هذه وإجراء األبحاث العلمية اإلضافية،تم وضع استراتيجيات لتوجيه عملية اتخاذ القراراتبالنسبة إلى تكيف الشوارع وتحديد وضعية وأبعادالمباني من أجل االستغالل األمثل للرياح.وتعتبر تجهيزات التظليل مثل األقواس والهياكلالخشبية األفقية والمظالت وسط المساحات الخضراءبأنها شبكة معقدة من األماكن التي تسمح بحركةالمشاة والوقاية من أشعة الشمس وتعمل كمالذ مناألحوال المناخية القاسية في أبوظبي.تشكل الممارسات المستدامة في مجال الحفاظ علىالطاقة والمياه حجر الزاوية في الخطة. فإن الخطة تعملعلى تحسين استعماالت المباني للطاقة واستهالكالمياه من خالل تطبيق ممارسات “المباني الخضراء”حسب تعريفها الوارد في برنامج “استدامة” الحكومي.وسوف توضع مراكز إعادة التدوير على الدور األرضيللمرافق العامة لوقوف السيارات وسيشجع الناسوالمنازل على ممارسة إعادة التدوير.والجدير بالذكر بأن المياه هو مورد ثمين في دولةاإلمارات. وتعرض الخطة أفضل الممارسات للمستقبلمن خالل تكامل استراتيجيات وإرشادات التصميملضمان تصميم وإدارة األماكن المفتوحة التي تعكسالبيئة الصحراوية ألبوظبي وتحافظ على الموارد النادرةللمياه لدينا.
المشي وركوب الدراجاتاألماكن المفتوحةإن أحد الطموحات الرئيسية لخطة أبوظبي 2030والمخطط الرئيسي لمنطقة العاصمة هو إنشاءأماكن حضرية مفعمة بالحيوية والنشاط ترحب بالمارةوتشجعهم على المشي. ويتحقق هذا األمر من خاللإقامة مساحات شوارع عالية الجودة وخليط متنوع مناالستعماالت والتركيز على الكثافات مع تعزيز شبكةنقل ومواصالت عامة متكاملة، والتي تدعم الفكرةالقائلة بأن راكب وسائل النقل هو أيضا من المشاة.وقد عالج المخطط الرئيسي ثالثة تحديات أساسية ال بدمن مواجهتها عند إقامة شبكة ممرات شاملة للمشاة:1( توفير بيئة للمشاة جذابة ويسهل الوصول إليهاوذلك عن طريق إقامة مربعات مباني صغيرة وإنشاءأرصفة للمشاة واسعة ومظللة وتوفير نقاط عبور كثيرة،مع التحكم في المناخ بخلق مناطق مقنطرة وتعديلاتجاهات الشوارع والمباني ، وتوزيع االستعماالت المتنوعةوالمكثفة بعناية لمساندة األحياء السكنية النشطةوالصالحة للعيش.إن إقامة عاصمة يمكن المشي فيها هو مبدأ يجبتوسيعه ليشمل أيضا شبكة ممرات متكاملة للدراجات،والتي يجب توفير مسارات لها في كافة أرجاء المدينة.وعلينا مالحظة أنه عند الشوارع العريضة والمزدحمةبالسيارات، يجب فصل هذه الممرات عن حركة السيارات،وتخصيص مكان معين لها ضمن مساحات أرصفةالمشاة. أما في الشوارع المحلية الضيقة، هناك تصوربأنه يمكن للدراجات مشاركة السيارات في الشارع، منخالل تحديد ممر جانبي مخطط واضح يتم تخصيصهللدراجات يكون منفصالً عن مسارات السيارات فيالشارع.ال شك بأن األماكن المفتوحة في منطقة العاصمة هيمكون استراتيجي للخطة وتساهم بقدر كبير في جودةالمعيشة بشكل عام. ويوجد في أنحاء المدينة العاصمةسلسلة من األماكن العامة من ساحات االحتفاالتإلى الساحات العامة المدنية والحدائق العامة لألحياءالسكنية والتي تقع على مسافة 5 دقائق سيرًا علىاألقدام وذلك للتسهيل على السكان الوصول إلى هذهاألماكن.وتظهر هذه األماكن المفتوحة المختلفة مجتمعة فيمخطط متكامل لتحديد الشبكة المترابطة لألماكنالمفتوحة التي تشمل مناطق للمشاة بجانب أفضليةالسير في الطريق، ومسارات للنقل العام والدراجات،وحدائق عامة وأماكن خاصة. ويعتبر الشارع الحضريبأنه ممر مكان مفتوح هام ويجب أن يتوافق تصميممساحات الشوارع مع استعمال األرض المجاورة ومستوىالمبنى والصفة المقترحة للمنطقة. ومن شأن شبكةاألماكن المفتوحة الهامة تحسين صفة وهوية المدينةالعاصمة بشكل عام عن طريق توفير أماكن فسيحةللمناسبات التذكارية واالحتفاالت واألنشطة المدنية.ومن منظور االستدامة، يجب أن يتكيف تصميمالمساحات الخضراء في األماكن المفتوحة في منطقةالعاصمة مع البيئة الصحراوية ألبوظبي، مع احتراماألوضاع االيكولوجية المحلية وندرة المياه العذبة. إنالمحافظة على المياه هي من أكبر االهتمامات التي يجبإبرازها في التصميم العمراني بالتنسيق مع مناطق إدارةالمياه. ويتم تصنيف كافة األماكن المفتوحة بمناطقذات استعمال قليل أو متوسط أو عال للمياه مع تحديدأهداف وإرشادات معينة في زراعة البساتين والجنائن.
Walking and cyclingOne of the key aspirations of Plan Abu 2030 and of theMaster Plan for Capital District is to create vibrant urbanplaces that both welcome and encourage pedestrian activity.This is achieved through the provision of high-qualitystreetscapes, a diverse mix of uses and concentration ofdensities, and an emphasis on an integrated public transportnetwork, which supports the idea that every transitpassenger is also a pedestrian.The Master Plan addressed three primary challenges increating a comprehensive pedestrian network: 1) providingan attractive and accessible pedestrian environment bykeeping blocks small, providing generous and shadedsidewalks and providing frequent crossing points; controllingthe climate through the creation of arcade zones, streetand building orientation; and carefully distributing themix and concentration of uses to support vibrant, livableneighbourhoods.The creation of a walkable Capital is also extended to thedefinition of an integrated bike network, which providesroutes throughout the city. On the widest and busiestvehicular streets, these paths are separated from vehiculartraffic, and given dedicated space within the sidewalkrealm. On more local, narrower streets, it is envisioned thatbikes can share the road space, through the provision ofclear pavement markings that delineate bike zones fromvehicular zones.Open spacesIn the Capital District, open space is a strategic componentof the plan and greatly contributes to overall quality of life.Throughout the Capital City there is a hierarchy of publicspaces from large scale ceremonial spaces to civic plazasand neighborhood parks, that are located within a 5 minutewalk in order to be accessible to all residents.An integrated planning approach incorporates these variousopen space types collectively to define an interconnectednetwork of open space; that includes the pedestrianzones in roadway ROW’s, public transportation and bicyclecorridors, parks and private space. The urban street isan important open space corridor and the streetscapedesign should respond to the adjacent land use, scale ofbuilding and intended district character. This significantopen space network will enhance the overall character andidentity of the Capital City by providing great spaces forcommemoration, celebration and the activities of civic life.From a sustainable perspective, the landscape design of theopen space in the Capital District responds to the desertenvironment of Abu Dhabi, respecting the local ecologicalconditions and scarcity of fresh water. Conservation ofwater is a primary concern and is reflected in the urbandesign in coordination with water management zones.All open spaces are classified as low, med or high water useareas with specific horticultural goals and guidelines.
المجتمعات السكانية Complete communitiesالكاملةCentral to the plans for the new Capital District is thecommitment to create a sense of community. The planseeks to preserve the traditions, heritage and way of life ofEmirati’s and is flexible enough to accommodate the needsof the Emirate’s diverse population, ensuring everyone canlive and work in peace and harmony.The Capital District will provide a wide range of housingoptions for all income levels. The residential neighborhoodsare designed to accommodate the various needs and desiresof Abu Dhabi’s diverse population including Emirati extendedfamilies, various ex patriot households and guest workers.Each neighbourhood will be well served by communityservices and amenities, including cultural centers, youthcenters, post offices, women’s centers, libraries, andmosques. Each mosque has been sited to be within walkingdistance of nearby residents. Two hospitals will providequality healthcare to the city and support the vision ofcreating a healthcare precinct.إن الشعور باالنتماء إلى مجتمع سكاني معين هو التزامأساسي تم تكريسه في مخططات منطقة العاصمةالجديدة. ويسعى المخطط إلى المحافظة على التقاليدوالتراث وأسلوب معيشة المواطنين ولكنه يوفر مرونةكافية الستيعاب احتياجات شرائح السكان المختلفة فياإلمارة لضمان تمكن كل فرد من العيش والعمل بكلسالم وانسجام.تهيئ منطقة العاصمة سلسلة طويلة من خياراتالمساكن لجميع الناس من مختلف فئات الدخل. ويتمتصميم األحياء السكنية لسد احتياجات وتلبية رغباتالشرائح المختلفة من سكان أبوظبي بما فيهم األسرالممتدة للمواطنين وعائالت الموظفين األجانب علىتنوع جنسياتهم والعمالة الوافدة.يحصل كل حي سكني على خدمات جيدة عن طريقمرافق الخدمات والمنشآت الترفيهية والرياضية للمجتمعالسكاني والتي تضم مراكز ثقافية ومراكز للشبابومكاتب بريد ومراكز نسائية ومكتبات ومساجد. وقدوضع كل مسجد في مكان يمكن للسكان المقيمينبقربه الوصول إليه سيرًا على األقدام. كما سيتم إنشاءمستشفيين لتقديم الرعاية الصحية الجيدة للمدينةولمساندة رؤية إقامة منطقة إدارية للرعاية الصحية.
منطقة األعمال المركزيةتشكل منطقة األعمال المركزية مركز منطقة العاصمةوتكثر فيها المكاتب والمساكن التي تضم حولهامرافق ثقافية واجتماعية متنوعة. وسوف تشكل أكبرتجمع للمكاتب والمساكن واالستعماالت التجارية خارججزيرة أبوظبي. وتشمل استعماالت األراضي مساحاتللمكاتب من فئة )أ( مما يوفر ما يزيد عن 150,000 فرصةعمل وأحياء سكنية بمساحة 3 مليون متر مربع تهيئبيئة عمل نشطة لما يزيد عن 68,000 نسمة.إن المبدأ التنظيمي األساسي لمنطقة األعمال المركزيةهو التكامل المتقارب الستعمال األرض وشبكات النقلوالمواصالت المدعومة بتصميم حضري رفيع المستوىمتوافق مع احتياجات المشاة وأماكن عامة نشطةوحيوية إلقامة مراكز أحياء سكنية صالحة للعيش.وتطرح مشاريع التطوير السكنية قائمة من خياراتاإلسكان تتجمع أساسًا ضمن األحياء السكنية الجنوبيةوالشمالية، وتشكل أماكن التجمع التقليدية، بما فيهاالمساجد، والمراكز النسائية ومراكز الشباب، والمكتبات،والمحال التجارية المحلية والمنشآت الترفيهية، أماكنتجمع مركزية. وتحيط بهذه األحياء السكنية المكاتبوالفنادق المقامة على طول الشوارع المحيطة المؤديةإلى منطقة األعمال المركزية.وتهيئ منطقة األعمال المركزية فرصًا متعددة إلقامةالمحال التجارية والمنشآت الثقافية والترفيهية. كماتوفر شوارع المحال التجارية المحلية مجموعة متنوعةمن تجارب ومتعة التسوق بينما تقوم المحال التجاريةالكبرى وملتقى المنشآت الترفيهية في منطقة األعمالالمركزية الشرقية بخدمة السكان في منطقة العاصمةواإلقليم المحيط بها.ويتم تحديد مواضع المباني والشوارع و األماكنالمفتوحة ضمن منطقة األعمال المركزية بأسلوب يؤديإلى زيادة التهوية الطبيعية وهبوب النسيم العليلعصرًا من خالل األماكن العامة. وتقوم سلسلة مناألماكن المفتوحة الممتدة بتسهيل تنقالت المشاة عبرالمنطقة، مع الفناء الخارجي للمبنى وهيكل التظليلمما يضمن توفير الظالل المطلوبة في أشد األوقات حرارةفي اليوم.أما المؤسسات الوطنية والمباني البارزة عند نقاطالدخول الرئيسية إلى المدينة فهي تدل على فرصمواتية إلعمال معمارية مميزة وتخلق إطار بصريللمداخل إلى منطقة األعمال المركزية.
Central Business DistrictThe Central Business District (CBD) is at the centre of theCapital District with high density office and residential usescombined with a diversity of cultural and social amenities.It will be the largest concentration of high density office,residential and commercial uses outside of the Abu DhabiIsland. Land uses consist of Class A office space providingover 150,000 jobs and residential neighbourhoods of 3million square metres offering a live work environment forover 68,000 people.A key organizing principle of the CBD is the close integrationof land use and transportation networks supported by highqualitypedestrian-oriented urban design and vibrant openspaces to create livable neighborhood centers.Residential developments offering a range of housingoptions are clustered primarily within south and northneighbourhoods, and traditional gathering places, includinglocal mosques, women and youth centres, libraries, localretail shops and recreational facilities serve as centralspaces of gathering. These neighbourhoods are framedby office and hotel uses located along main radial streetsleading into the CBD.The CBD offers a range of retail, cultural and entertainmentopportunities. High-end and local retail streets provide adiverse range of shopping experiences while a large retailand entertainment node in the eastern CBD will serveresidents of the Capital City District and surrounding region.Buildings, streets, and open spaces within the CBD arealigned to maximize natural ventilation and the circulationof afternoon breezes through the public realm. A series oflinear open spaces provides pedestrian connectivity throughthe district, with building podiums and shade structuresproviding much needed shade during the hottest parts ofthe day.National institutions and landmark buildings at key entrypoints to the City provide opportunities for distinctivearchitecture and frame visual gateways to the CBD.
Cultural and community facilitiesالمرافق الثقافية واالجتماعيةAdjacency to the higher density districts in the CapitalDistricts will allow residents of the Emirati neighbourhoodto take short trips to reach their work place, whilestill maintaining the relaxed ambience in the Emiratineighbourhood. Emirati schools are also well distributedthroughout for closer proximity to maximum neighbourhoodresidents.Local neighbourhood centers will provide residents withplaces to gather including spaces for mosques, retail centers,recreational open spaces and community centers.Mosques are distributed throughout the neighborhoods sothat each mosque is within a maximum 5 minute walk ofall residents. The mosques can accommodate approximatelytwo hundred worshippers, in keeping with the populationsof their service areas. They are located adjacent tothe neighbourhood parks and neighbourhood centers,reinforcing the role of these amenities as communitygathering spaces. There are also five significantly largermosques intended to serve the broader public for Fridayprayers, and will be designed to accommodate up to 3,000worshipers.They are located in several of the larger neighbourhoodcenters where users can take advantage of existing parkingfacilities as well as the surrounding retail and communitydevelopments. The mosque distribution is designed toencourage pedestrian movement through the neighborhoodstreets. In keeping with design principles found within thePearls Design System for New Communities, the short walkto a mosque from any place within the neighbourhood willbe along pleasant, tree lined, pedestrian friendly streets,reducing the necessity for car use.إن قرب المواطنين في األحياء السكنية اإلماراتية مناألماكن عالية الكثافة في مناطق العاصمة يمكنهممن القيام برحالت قصيرة المسافة للوصول إلى أماكنعملهم، مع احتفاظهم بالراحة والهدوء الذي يسوداألحياء السكنية اإلماراتية. كما يتم توزيع مدارسالمواطنين بشكل جيد في كافة األنحاء لكي تكونقريبة من المواطنين في أبعد األحياء السكنية اإلماراتية.وتقدم األحياء السكنية المحلية للسكان أماكن خاصةللتجمع بما فيها األماكن الخاصة بالمساجد ومراكزالمحال التجارية والمساحات المفتوحة الترفيهيةوالمراكز االجتماعية.وتوزع المساجد في كافة أنحاء األحياء السكنية بشكليمكن كافة السكان من الوصول إليها سيرًا على األقداملمدة ال تزيد عن خمس دقائق. ويستوعب المسجدالواحد حوالي 200 مصل، ولذا تتوافق المساجد مع عددالسكان في المناطق التي تتواجد فيها. وتقام المساجدبجوار الحدائق العامة لألحياء السكنية وبجانب المراكزاالجتماعية في األحياء السكنية مما يعزز من دور تلكالمنشآت الترفيهية واالجتماعية كأماكن لتجمع الناس.ومن المقرر إقامة خمس مساجد أكبر حجمًا لخدمةالعدد األكبر من المصلين في أيام الجمعة، وسوف يتمتصميم تلك المساجد الستيعاب ما أقصاه 3000 مصل.ويتم وضع هذه المساجد في عدد من مراكز األحياءالسكنية الكبيرة حيث يمكن للمترددين عليهااستغالل مواقف السيارات الحالية إضافة إلى المحالالتجارية المحيطة بها ومشاريع التطوير في المجتمعالسكاني. ويتم تصميم عملية توزيع المساجد لتشجيعحركة المشاة عبر شوارع األحياء السكنية. ومن أجلالحفاظ على مبادئ التصميم المنصوص عليها فينظام تصميم اللؤلؤ للمجتمعات السكنية الجديدة،وذلك ليسير المشاة مسافة قصيرة إلى المسجد من أيمكان ضمن الحي السكني والتمتع بالشوارع المبهجةوالمغروسة باألشجار والتي تجذب المشاة إليها مما يقللالحاجة الستعمال السيارات.
مجلس أبوظبي للتخطيط العمرانيص.ب 62221أبوظبي، اإلمارات العربية المتحدةTel: +971 2 409 6000Fax: +971 2 443 2903www.upc.gov.aeAbu Dhabi Urban Planning CouncilP.O.Box 62221Abu Dhabi, United Arab EmiratesPrinted on environmentally friendly paper



