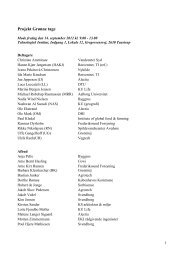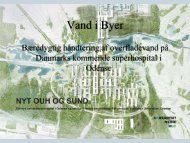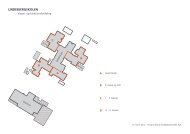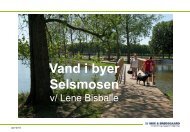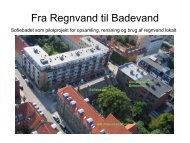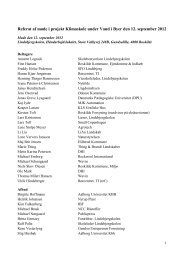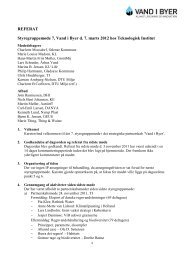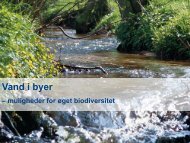Environmental Services Design Report - Vand i Byer
Environmental Services Design Report - Vand i Byer
Environmental Services Design Report - Vand i Byer
You also want an ePaper? Increase the reach of your titles
YUMPU automatically turns print PDFs into web optimized ePapers that Google loves.
uilding; it has a footprint of about 250 ft 2 . The planters togethermanage runoff from about 15,000 ft 2 of roof. All of the plantersare roughly 7 feet from the building, adjacent to existingdownspouts that were disconnected and diverted into thefacilities. Splash pads (concrete runnels) carry runoff from thedisconnected downspouts into the planters.The outside edges of the planters are flush with the adjacentgrass for easy mowing and as flow spreaders; the units aredesigned to overflow onto the adjacent grass when they reach aponding depth of about 8 inches. There are two plant types inthe facilities, sedges and rushes.The curb extensionA single stormwater curb extension was built on the east side ofSE 57th, down-slope from the entrance to the school parking lot.Overflow from the parking lot swale also contributes surface flowthat drains to the facility. The facility is 64 feet long and has anoverall slope of 4.2% (the upper end is steeper). It has eight flatbottomedcompartments separated by concrete check dams; theflat compartments maximize the internal volume of the facility.The overall width is 4 feet (planted width is 3.5 feet).The parking lot system and the raingarden. The main body of the parkinglot swale is in the upper left.The narrow design avoided conflicts with the public water line,which is 6 feet from the existing curb. The design teamconsidered expanding the facility into the adjacent planting strip,but decided against it because the sidewalk is heavily used bystudents. When the facility reaches capacity it overflows to thestreet surface which in turn drains to a public sump (drywell) atSE 57th and Pine. The curb extension is planted with rushes.The drywellsThree drywells were constructed beneath the asphalt playgroundon the east side of the school. They manage runoff from about25,000 ft 2 of roof and asphalt. The drywells are standard BESstylesumps, 4 feet in diameter and 17-20 feet deep. Runoffenters the sumps through standard inlets draining through BESsedimentation manholes, and the systems have overflowconnections back to the sewer should they ever reach capacity.The plans originally called for five 30-foot sumps, but the twosumps near the SE corner of the building were abandonedduring construction when groundwater was encountered at adepth of about 14 feet. The three other sumps were excavatedto a depth of about 17-20 feet below grade and are registeredwith the state as underground injection controls (UICs).Looking east from the lower end of theparking lot swale. The yellow speedbump directs runoff into the swale.The parking lot swale in the rain, atcapacity7




