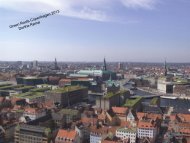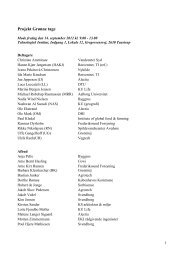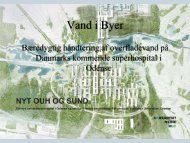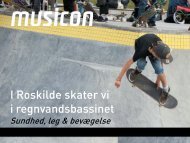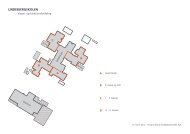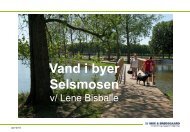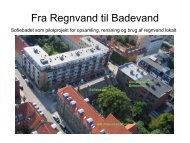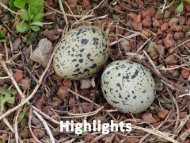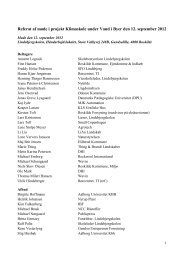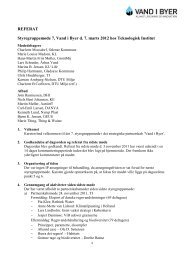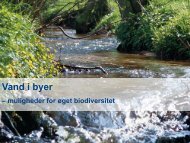Environmental Services Design Report - Vand i Byer
Environmental Services Design Report - Vand i Byer
Environmental Services Design Report - Vand i Byer
You also want an ePaper? Increase the reach of your titles
YUMPU automatically turns print PDFs into web optimized ePapers that Google loves.
Constraints due to site usesThe design team considered the possibility of constructing facilities in the school’s internal courtyardas well as along the west side of the school. Physical site constraints in those locations precludedfurther consideration. The original concept called for additional vegetated facilities on the east side ofthe school. A more detailed evaluation of site uses ultimately led to construction of drywells thererather than vegetated systems; space requirements for hard-surface games left little room forincorporating vegetated systems.Overview of the FacilitiesFacility ComparisonFacility Catchment Facility Ponding Internal Storm OverflowFacility Type (ft 2 of IA d ) Area (ft 2 ) Depth (ft) Volume (ft 3 ) Peak (ft 3 ) e DestinationRain garden Planter 28,500 1,850 0.66 1,200 1,140 sewerParking Lot Swale Swale 12,000 1,400 0.66 800 480 street/sump fDownspout planters a Planter 17,000 825 0.66 550 680 grassy areaStreet Curb Extension Planter 6,000 170 0.66 110 240 street/sump fDrywells c Drywell 25,000 1,000 1,000 sewerTotal 88,500a. The four identical planters on the north side of the building are each 150 ft 2 . The planter on the southwest side is 225 ft 2 .b. The curb extension is divided into eight flat-bottomed compartments by check dams.c. The three drywells range in depth from 17 to 20 feet below grade, total depthd. IA = Impervious Areae. Volume of runoff in the first fifteen minutes of BES' design storm (.48" of rain)f. When the parking lot swale reaches capacity it overflows via the curb cut at the west end; overflow drains to the street gutter,then to the downslope curb extension. When the street curb extension reaches capacity it overflows to the street, which drains tothe sedimentation and sump system at SE 57th and Pine.General configuration of the vegetated facilitiesThe total depth of excavation was typically less than 3 feet below the grade of the existingasphalt/soil; the facilities do not include underlying rock layers, under-drains, or filter material.Approximately 10 inches of a sandy loam mix – about 30% compost by volume – was tilled into thenative soil, then installed in lifts and compacted with a roller. The 6 inch curbs are 18 and 24 inchesdeep. Curb height from the facility bottom is 8-10 inches. The maximum ponding depth is 6-8 inches,a standard in Portland for facilities without fences.LandscapingAll of the plants were installed in gallon containers at a density of 15-30 inches on center. Plant typesare listed in the individual facility descriptions.Planted AreaFacility Facility Total Planted Area (ft 2 )Facility Type Footprint (ft 2 ) (Includes Perimeter Areas)Rain garden Planter 1,850 2,950Parking lot swale Swale 1,415 1,775Downspout planters Planter 825 825Street curb extension Planter 170 170Total Planted Area 5,7205



