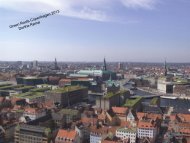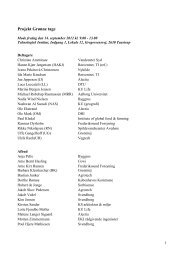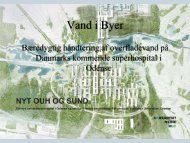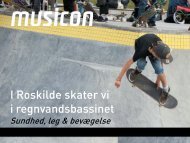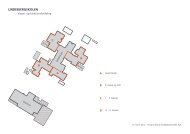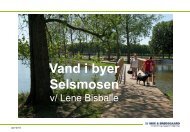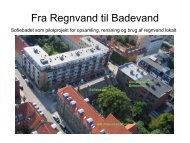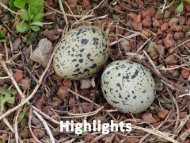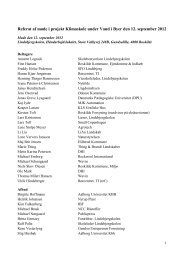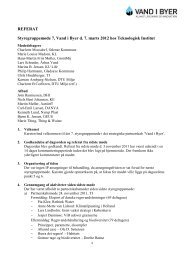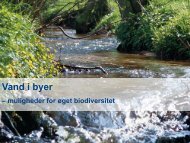Environmental Services Design Report - Vand i Byer
Environmental Services Design Report - Vand i Byer
Environmental Services Design Report - Vand i Byer
You also want an ePaper? Increase the reach of your titles
YUMPU automatically turns print PDFs into web optimized ePapers that Google loves.
Depth to groundwaterA draft regional groundwater map by the United StatesGeological Survey reports the estimated depth to highgroundwater as more than 100 feet below grade.Groundwater was not encountered when BES installed a 30-foot stormwater sump at SE 57th and Pine in January 2005.In July 2005, city staff conducted a geotechnical fieldevaluation. The evaluation included hand-augering to adepth of about 14 feet at two locations on the east side ofthe school where the draft plan called for clusters ofdrywells. Groundwater was encountered at 15 feet belowgrade in the hole near the southeast corner of the building.As a result, the southern pair of drywells planned for thatlocation were moved to the north, in the direction of themore favorable conditions found in the vicinity of the secondauger hole. (During construction the plan to construct thesouthern pair of drywells was abandoned when groundwaterwas encountered at the modified location.)Field evaluation of soil textureCity geotechnical staff characterized soil texture during theJuly 2005 field evaluation. A mechanical 12-inch stem augerwas used to dig ten 4-foot deep holes around the buildingperimeter. In two of the holes, a hand auger was used toobtain samples to about 15 feet below grade (see also thesection “Depth to groundwater”). The soils at the samplepoints on the north and south sides of the school werecharacterized as silty sands. At the north end of the eastside of the building, the soils consisted of dry, poorly sortedsand with silt and gravel, similar to the material found duringconstruction of the sump at SE 57th and Pine in 2005. Nearthe southeast corner of the building the soil profile wassubstantially different than elsewhere at the site: a surfacelayer of silty material was underlain by what appeared to befine-grained fill, including burnt wood and brick fragments.That layer was in turn underlain by mottled bluish-greyclayey silt lower in the profile.Shallow infiltration testsBES staff conducted shallow infiltration tests as part of theJuly 2005 field evaluation. Seven of the 4-foot deep pits weretested. The tested rates ranged from less than .6 in/hr togreater than 5 in/hr. The highest rates were at the north endof the east side of the building where the soils were poorlysorted sands. The lowest rates were in the silty soils on thesouth side of the school in the vicinity of the rain garden andthe parking lot swale.Augering holes for soil evaluationsand infiltration testsAn infiltration testGeotechnical evaluation at the SEcorner of the schoolLocating existing storm lines along theperimeter of the building3



