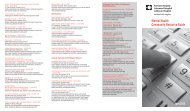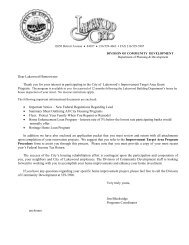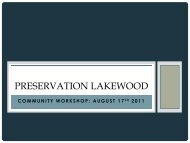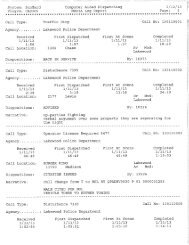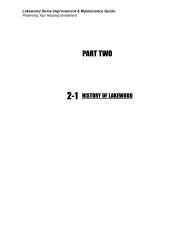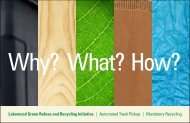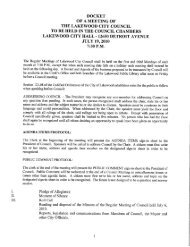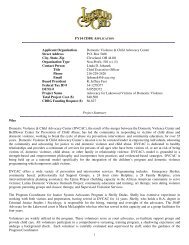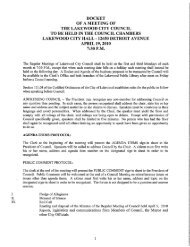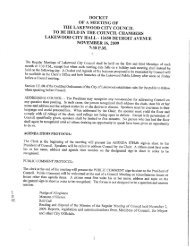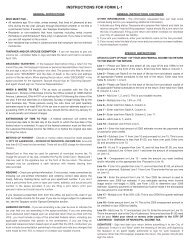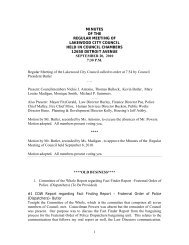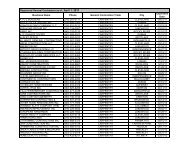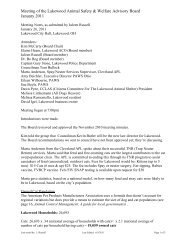Water Distribution System - City of Lakewood, Ohio
Water Distribution System - City of Lakewood, Ohio
Water Distribution System - City of Lakewood, Ohio
Create successful ePaper yourself
Turn your PDF publications into a flip-book with our unique Google optimized e-Paper software.
<strong>City</strong> <strong>of</strong> <strong>Lakewood</strong>MASTER 07-10LS 638 - <strong>Water</strong> <strong>Distribution</strong> <strong>System</strong>SECTION LS 638WATER DISTRIBUTION SYSTEMPART 1 – GENERAL1.1 SUBMITTALSA. General: Submit the following in accordance with the General Conditions1. Manufacturers’ product data for valves and hydrants.1.2 OVERALL REQUIREMENTSA. Comply with requirements <strong>of</strong> the <strong>Lakewood</strong> Division <strong>of</strong> <strong>Water</strong> for watersystem operation. A hydrant permit must be obtained from the <strong>Lakewood</strong>Division <strong>of</strong> <strong>Water</strong>. There will be no charge for the permit.B. Comply with <strong>Lakewood</strong> Fire Department standards pertaining to hydrantmaterials, color, hose threads and installation.PART 2 – PRODUCTS2.1 DELIVERY, STORAGE AND HANDLINGA. Preparation for Transport: Prepare valves and fire hydrants for shippingas follows:1. Ensure valves are dry and internally protected against rust andcorrosion.2. Protect valves against damage to threaded ends, flange faces andweld ends.3. Set valves in best position for handling. Set gate valves and firehydrants closed to prevent rattling.4. All valves with stainless steel trim should be checked for loosebolts and tightened if necessary.B. Storage: Use the following precautions for valves and fire hydrants,during storage:LS 638 - 1
<strong>City</strong> <strong>of</strong> <strong>Lakewood</strong>MASTER 07-10LS 638 - <strong>Water</strong> <strong>Distribution</strong> <strong>System</strong>1. Do not remove end protectors unless necessary for inspection; thenreinstall for storage.2. Protect valves from weather. Store valves indoors. Maintain valvetemperature higher than the ambient dew point temperature. Ifoutdoor storage is necessary, support valves <strong>of</strong>f the ground orpavement in watertight enclosures.C. Handling: Use a sling to handle valves, including fire hydrants, whosesize requires handling by crane or lift. Rig valves to avoid damage toexposed valve parts. Do not use hand wheels or stems as lifting or riggingpoints.2.2 MANUFACTURERSA. All proposed products must comply with specifications herein. Proposedproducts shall be made by the specified manufacturer or an approvedequal.B. All products shall be <strong>of</strong> domestic (United States <strong>of</strong> America) manufacture.2.3 PIPE AND PIPE FITTINGSA. The contractor shall submit manufacturer’s information that demonstratesthat pipe and pipe fitting materials shall be compatible with each other.B. Pipe & Fittings1. All ductile iron pipe shall conform to specifications asmanufactured by the following: American Cast Iron Pipe, US Pipe& Foundry, Clow <strong>Water</strong> <strong>System</strong>s Co. or approved equal.2. Pipe and fittings shall have a design thickness in accordance withC-150 A-21.50-76 wall thickness Class 56.3. Bell and spigot push-on type joint ductile cast iron pipe shall beused, except where specified otherwise. Pipe joints shall conformto Rubber Gasket Joint for Ductile Iron Pressure Pipe & Fittings C-140-A21-11-80.4. Ductile iron fittings shall conform to AWWA C153/A21.53-00,and shall have a standard wall thickness, cement lined and sealcoated in accordance with C-104/A21.4.5. Bends, tees, crosses and all other fittings shall be cement lined,ductile iron, 350# working pressure.LS 638 - 2
<strong>City</strong> <strong>of</strong> <strong>Lakewood</strong>MASTER 07-10LS 638 - <strong>Water</strong> <strong>Distribution</strong> <strong>System</strong>6. Mechanical joints shall conform to AWWA, C-111 A21.11-85 andbe made with manufacturer’s own joint lubricant. The Contractorshall furnish and install retained type mechanical joints viaMegalug, or equal, on all pipe and fittings at bends, tees, crosses,special fittings, between vertical <strong>of</strong>fsets or bends, on hydrantbranches, on valves and hydrant base elbows, up to and including16-inch (16”) size.7. All bolts and nuts shall be Ductile Iron (ASTM A 536 Grade 65-45-12) or Korten A, or approved equal. No plated bolts shall bepermitted. All bolts and nuts shall have three (3) coats <strong>of</strong>bitumastic coating field applied prior to polyethylene encasementusing “Black Dragon” as manufactured by J.C. Witlam, orapproved equal. Automotive undercoat shall not be accepted.8. Polyethylene encasement shall be used on all mechanical joints,retained mechanical joints, flanges, victaulic and compression typebolted sleeved couplings and all pipe and fittings having bolts orother type <strong>of</strong> fasteners in joint construction and pipe and fittings, asshown on the Contract Drawings, or where required, shall bepolyethylene encased. Pipe, fittings and other joints that arebonded joints need not be polyethylene encased. Requirementscontained in “POLYETHYLENE ENCASEMENT FORDUCTILE-IRON PIPING FOR WATER AND OTHERLIQUIDS,” and all subsequent amendments thereto, shall befollowed. Mechanical Joints, Retained Mechanical Joints and allbolted joints shall have double Polyethylene Encasement <strong>of</strong> Class“C” (black) film, method “C” doubling sheet and providing onefoot (1’) minimum overlap on pipe or fitting on both sides <strong>of</strong> joint.All pipe and fittings, where shown on the drawing, or whereotherwise required to be polyethylene encased, shall be encasedusing Class “C” film, Method “B”.9. All exposed or damaged coatings, and all bolts for mechanicaljoints, retained mechanical joints, flanges, victaulic or compressiontype bolted sleeved couplings are to be field painted with three (3)coats <strong>of</strong> bitumastic coating field applied prior to polyethyleneencasement using “Black Dragon” as manufactured by J.C.Witlam, or approved equal. Automotive undercoat will not beaccepted.10. All sleeve couplings shall be Dresser – style or approved equal.11. Copper Service Branch pipe shall be Type K in accordance with748.05.LS 638 - 3
<strong>City</strong> <strong>of</strong> <strong>Lakewood</strong>MASTER 07-10LS 638 - <strong>Water</strong> <strong>Distribution</strong> <strong>System</strong>C. Pipe Requirements1. Pipe shall be cement mortar lined, ductile-iron, mechanical joint orpush-on joint fittings with rubber gaskets in accordance withAWWA C600.2. Damaged coatings and all bolts and nuts for mechanical joints,retained mechanical joints, flanges, victaulic or compression typebolted sleeved couplings shall be cleaned and painted with three(3) field coats <strong>of</strong> “Black Dragon” as manufactured by J.C. Witlam,or approved equal. Polyethylene Encasement shall be securelytaped shut around pipe and fittings.3. All bolts and nuts shall have three (3) coats <strong>of</strong> “Black Dragon” asmanufactured by J.C. Witlam, field applied, prior to polyethyleneencasement.4. The outside <strong>of</strong> the spigot and inside <strong>of</strong> the bell shall be clear <strong>of</strong>excess coating, wire-brushed and dry before jointing.5. Any pipe dropped during unloading or installation shall be markedwith paint and immediately removed from the project. Droppedpipe will not be accepted.2.4 VALVE AND VALVE BOXESA. Gate valves shall be manufactured in full compliance with the standardspecifications for “Gate Valves for <strong>Water</strong> and Sewerage <strong>System</strong>s” <strong>of</strong> theAmerican <strong>Water</strong> Works Association (AWWA) C500-86 or latest revisionthere<strong>of</strong>. Valves shall be resilient wedge gate valves, open right,mechanical joint type, Mueller A-2360, American 2500, and East JordanFlowmaster.B. <strong>Water</strong> Valve Boxes: All water boxes shall meet <strong>City</strong> <strong>of</strong> Clevelandstandards. Square #3 boxes for main line valves. Round #2 boxes forhydrant valves.C. Corporation valves, curb boxes and curb valves: The Contractor shallfurnish and install the appropriate size brass compression fittings forcopper tube type corporation valves. They shall either be Hayes No. 5200CF or Ford No. FB1000, or Mueller “300” No. 25008 ball typeCorporation Valve. The Contractor shall also furnish and install theappropriate size brass compression fittings for copper tube type curb stops.They shall be Hayes 5045 CF x CF or Ford No. B44-333 or Mueller No.B25209 Curb Stop. The Contractor shall furnish and install matching castLS 638 - 4
<strong>City</strong> <strong>of</strong> <strong>Lakewood</strong>MASTER 07-10LS 638 - <strong>Water</strong> <strong>Distribution</strong> <strong>System</strong>iron curb boxes with threaded shaft capable <strong>of</strong> telescoping 50” to 70: andadjusted to final grade.2.5 TAPPING SLEEVES AND VALVESA. Tapping Sleeves1. The tapping sleeves shall be properly sized to fit the existingcast/ductile iron pipe to be tapped. The outside diameter <strong>of</strong> theexisting pipe shall be determined by the field measurements madeby the Contractor.2. Tapping sleeves shall have a minimum working pressure rating <strong>of</strong>175 psi with a flanged outlet to receive the tapping sleeve. Thetapping sleeve shall have a Mechanical Joint Bell outlet.3. Tapping sleeves shall be <strong>of</strong> the size indicated on the Drawings andshall be made <strong>of</strong>:a. Ductile Iron two-part bolted compression seal type, withsealing gasket <strong>of</strong> rubber type, with maximum outlet sizeone (1) nominal pipe diameter less than pipe to be tapped;orb. Gray or Ductile Iron two-part bolted mechanical joint type;orc. Stainless steel tapping sleeves with full circumferentialgasket, similar to Smith-Blair 665 (w/all 304 stainless steelhardware, 304 stainless steel flange).4. All bolted mechanical joint type tapping sleeves and mechanicaljoint bell outlet tapping sleeves shall be polyethylene wrapped inaccordance with AWWA C105/A21.5-82, Class “C”, Method “C”.5. Mechanical Joint Type Tapping Sleeve – Tapping sleeves forcast/ductile pipe shall be <strong>of</strong> Gray or Ductile Cast Iron two-partbolted type having Ductile-Iron Split-Gland Mechanical JointEnds. Stainless steel tapping sleeves with full circumferentialgaskets are permitted.6. Tapping Sleeve Outlet – Outlet <strong>of</strong> tapping sleeve shall be flangedto receive flange end <strong>of</strong> tapping valve and shall be designed tosafely withstand a working pressure <strong>of</strong> 150 psi and test pressure <strong>of</strong>225 psi. Outlet <strong>of</strong> tapping sleeve shall be furnished with a drilledand tapped iron pipe thread and plugged in the shop with Gray orLS 638 - 5
<strong>City</strong> <strong>of</strong> <strong>Lakewood</strong>MASTER 07-10LS 638 - <strong>Water</strong> <strong>Distribution</strong> <strong>System</strong>B. Tapping ValvesDuctile-Iron threaded plug, before shipment. Iron pipe threadedoutlet shall be for tapping sleeve installation pressure test beforetapping. Bolting material for tapping sleeve shall meet therequirements for valves.1. Tapping valves on pipe sizes through 16-inch (16”) shall meet thespecifications for Gate Valves, except that oversized seat ringsshall be provided to permit the use <strong>of</strong> full-sized cutters through thevalve. One end <strong>of</strong> the tapping valve shall be flanged to mate withthe tapping sleeve. The outlet end <strong>of</strong> the tapping valve shall beprovided with special provisions for bolting onto the tappingmachine. Outlet end <strong>of</strong> tapping valve shall have a retainedmechanical joint.2. Tapping valves for use in buried locations shall be operated withwrench nuts and shall open by clockwise rotation <strong>of</strong> the operatingnut. Bolts for flanged joints shall conform to specifications.2.6 FIRE HYDRANTSA. The Contractor shall provide all excavation, sheeting, shoring andbackfilling and the furnishing <strong>of</strong> all labor, materials, tools and appliancesnecessary for the installation <strong>of</strong> each hydrant. Hydrants shall be MuellerA-423 Centurion, <strong>Lakewood</strong>/Cleveland Standard Option 060, 5¼” x 5’6”hydrant traffic model. All hydrants shall meet or exceed AWWA C502,Latest Revision, one 4” and two 2½” Cleveland spec. nozzles.2.7 CONCRETE BLOCKINGA. Items noted as concrete blocking shall consist <strong>of</strong> solid concrete masonryunits rated for structural use and shall include hardwood wedges asrequired to insure no joint movement when system is under test andoperating pressure.PART 3 – EXECUTION3.1 PROJECT CONDITIONSA. Site Information: Perform site survey, research public utility records andverify existing utility locations. Verify that water service piping can beinstalled in compliance with the original design and referenced standards.LS 638 - 6
<strong>City</strong> <strong>of</strong> <strong>Lakewood</strong>MASTER 07-10LS 638 - <strong>Water</strong> <strong>Distribution</strong> <strong>System</strong>3.2 SEQUENCING AND SCHEDULINGA. Coordinate service connections to public water mains with <strong>City</strong>.B. Coordinate with other utility and paving work.3.3 INSTALLATION OF WATER LINE PIPE AND PIPE FITTINGSA. Execution <strong>of</strong> Pipe Trench1. All excavation machinery shall be appropriate for the confines <strong>of</strong>the work site. Damage to surrounding trees, walks, aprons or anyother structure or landscaping not scheduled for removal isUNACCEPTABLE. Hand methods may be required to preventsuch damage. The <strong>City</strong> shall have the right to cause the contractorto change excavation equipment if such damage has occurred orwill occur at no charge to the <strong>City</strong>. All damage caused by thecontractor’s actions shall be replaced in kind at no charge to the<strong>City</strong>. All required tree trimming shall be as approved by the <strong>City</strong>Forester.2. The trench shall be excavated to the alignment and depth requiredand only 50 feet in advance <strong>of</strong> pipe laying, or as The <strong>City</strong> <strong>of</strong><strong>Lakewood</strong> shall permit. The contractor is responsible for trenchshoring design that complies with all OSHA requirements. Thecontractor shall supply and maintain at the site dewateringequipment. Dewatering discharge shall be directed to naturaldrainage channels, or to sewers and shall include all EPA requiredsilt barriers and filters.3. Bedrock, boulders and stones shall be removed to provide aclearance <strong>of</strong> at least nine inches (9”) on each side <strong>of</strong> all ductile ironpipe and water system fittings.4. Excavations below trench subgrade in bedrock or boulders shall befilled to subgrade elevation with approved material and thoroughlycompacted at no additional charge to the <strong>City</strong>.5. Provide minimum cover over pipe <strong>of</strong> 60 inches below finishedgrade and as detailed in the plans. Provide minimum separationfrom catch basin structures <strong>of</strong> 36 inches.LS 638 - 7
<strong>City</strong> <strong>of</strong> <strong>Lakewood</strong>MASTER 07-10LS 638 - <strong>Water</strong> <strong>Distribution</strong> <strong>System</strong>6. Trenches shall in every case be <strong>of</strong> sufficient width to allow forspecified pipe clearances, to permit solid compaction <strong>of</strong> fill underand around pipes, to permit satisfactory construction <strong>of</strong> allappurtenances and for such sheeting and shoring, pumping anddraining as necessary.7. The maximum trench width shall not exceed forty inches (40”).8. The trench shall have a flat bottom conforming to the grade towhich the pipe is to be laid. Grade trench bottom to provide asmooth, firm, stable foundation throughout the length <strong>of</strong> thepiping.9. When the trench bottom at subgrade is s<strong>of</strong>t or unstable asdetermined by the <strong>City</strong>, the trench shall be undercut and filled topipe foundation grade with approved compacted backfill material.10. Any part <strong>of</strong> the trench undercut without <strong>City</strong> authorization shall becorrected at the contractor’s expense with approved fill andthoroughly compacted.11. Adequate clearance for properly jointing pipe laid in rock and soilshall be provided at all bell and fitting locations.B. Bedding and backfill shall be placed per Item LS 2300, EarthworkC. Laying <strong>of</strong> Pipe1. Proper implements, tools and appliances for the safe andconvenient handling and laying <strong>of</strong> the pipes and fittings shall beused. Great care shall be taken to prevent the pipe coating andfittings from being damaged, particularly on the inside <strong>of</strong> the pipesand fittings, and any such damage shall be remedied as directed.All pipes and fittings shall be carefully examined by the Contractorand the <strong>City</strong>’s representative for defects just before laying, and nopipes or fitting shall be laid which are known to be defective.2. If any defective pipe is discovered after having been laid, a newpiece shall be furnished and installed by the Contractor at the site<strong>of</strong> the work at no cost to the <strong>City</strong>.3. Each pipe shall be jointed as it is placed in its permanent positionand as each fitting is attached.4. The pipe shall be laid to grade for full bearing <strong>of</strong> the barrel <strong>of</strong> thepipe upon the bedding material.LS 638 - 8
<strong>City</strong> <strong>of</strong> <strong>Lakewood</strong>MASTER 07-10LS 638 - <strong>Water</strong> <strong>Distribution</strong> <strong>System</strong>5. Adjustments to nominal alignment shall be made as necessary toplace and adjust fittings, to secure proper alignment, to deflect pipefrom a straight line as required to avoid obstructions and to plumbstems or for other reasons. The degree <strong>of</strong> deflection shall bewithin the tolerances stated by the material manufacturers.6. At times when pipe laying is not in progress, the open ends <strong>of</strong> thepipe shall be closed by approved means, and no trench water shallbe permitted to enter the pipe. No pipe shall be laid in water orwhen conditions or the weather are unsuitable for such work,except by permission <strong>of</strong> The <strong>City</strong> <strong>of</strong> <strong>Lakewood</strong>. Pipe interior shallbe kept clean <strong>of</strong> all foreign matter before lowering, and the insideshall be kept clean by approved means during and after jointing.7. The Contractor shall take every precaution against movement <strong>of</strong>the installed pipe due to water coming into the trench, throughtrench caving or any other event. In case <strong>of</strong> such movement, theContractor shall take all measures necessary to replace damagedmaterials.8. Provide a minimum horizontal separation <strong>of</strong> ten (10) feet,measured outside to outside, between new watermain and sanitaryor combined sewer if field conditions permit.3.4 TIE-IN OF NEW MAIN TO EXISTING MAIN(S)A. All Tie–Ins shall be performed between the hours <strong>of</strong> 10:00 P.M. and7:00A.M. unless otherwise approved by The <strong>City</strong> <strong>of</strong> <strong>Lakewood</strong>3.6 INSTALLATION OF VALVES AND FITTINGSA. Operation <strong>of</strong> the valve through the valve box shall be maintainedthroughout the project. <strong>City</strong> crews shall verify valve operation atconclusion <strong>of</strong> the project. Contractor shall adjust or repair all valve boxesthat are inoperable. This item includes adjusting the valve box,excavation, tamping earth under the boxes, backfill and, for all labor,equipment, tools and incidentals necessary to complete this item.B. Opening and closing <strong>of</strong> all line valves on existing mains for makingconnections, tests or any other causes shall be done by the <strong>City</strong> <strong>of</strong><strong>Lakewood</strong> <strong>Water</strong> Department. Sufficient notice shall be given to the <strong>City</strong>by the Contractor so that the work may be done with a minimum <strong>of</strong>inconvenience to the public and delay to the Contractor.LS 638 - 9
<strong>City</strong> <strong>of</strong> <strong>Lakewood</strong>MASTER 07-10LS 638 - <strong>Water</strong> <strong>Distribution</strong> <strong>System</strong>C. Mechanical (locked) joints shall be used on all buried valves three-inch(3”) size or larger. A locking gasket (ANSI/AWWA C111/A21.11) will beused when a push-on joint is within 25 feet <strong>of</strong> a mechanical joint. Usethreaded and flanged end valves for installation in pits and inside building.D. AWWA-Type Gate Valves shall comply with AWWA C600; open right(clockwise). Valve box lid shall be flush with surrounding pavement.Install buried valves with stem pointing up and with cast-iron valve box.E. Curb box installation will be accepted when the <strong>City</strong>, the Contractor andthe inspector have removed the top and actuated the valve followingconcrete installation or lawn restoration.1. The <strong>City</strong> <strong>of</strong> <strong>Lakewood</strong>’s representative will designate damagedcurb boxes that shall be replaced in kind by the Contractor.2. No concrete shall be placed on top <strong>of</strong> a curb box. Contractor shalldemonstrate that all curb box lids and valves function properlybefore final payment will be made.3. Whenever a curb box is in a driveway apron, the Contractor shallremove and replace the affected area with ODOT Item 304 toprovide temporary access to residents, until such time aspermanent repairs can be made.4. The Contractor shall remove all existing curb boxes as part <strong>of</strong> newwater service connections. If circumstances should exist wherecurb boxes cannot be removed, they shall then be broken <strong>of</strong>f atleast eighteen inches (18”) below grade and filled with sand orother suitable material.3.7 INSTALLATION OF CONNECTIONS TO WATERMAINA. Size and location shall be as indicated on the plans.B. The opening and closing <strong>of</strong> all line valves on existing mains for makingconnections, tests or any other causes shall be done by the <strong>City</strong> <strong>of</strong><strong>Lakewood</strong> <strong>Water</strong> Department and sufficient notice shall be given to the<strong>City</strong> by the Contractor so that the work may be done with a minimum <strong>of</strong>inconvenience to the public and delay to the Contractor.C. Residents shall be given twenty-four (24) hours’ notice by theContractor’s forces prior to service interruption for the purpose <strong>of</strong>connecting existing house connections to new main.LS 638 - 10
<strong>City</strong> <strong>of</strong> <strong>Lakewood</strong>MASTER 07-10LS 638 - <strong>Water</strong> <strong>Distribution</strong> <strong>System</strong>1. Under no circumstances shall the contractor leave any residenceswithout water supply through their supply lines overnight.D. The ductile iron pipe shall be thoroughly cleaned in the area to be coveredby the tapping sleeve. The sleeve shall be installed horizontal for twoinch(2”) size and above and 45 degrees for sizes below two inches (2”).All bolts shall be tightened.E. All exposed ferrous metal surfaces <strong>of</strong> buried tapping sleeves and valvesshall, after installation, be cleaned and painted with two (2) field coats <strong>of</strong>“Black Dragon” as manufactured by J.C. Witlam, Painting shall beaccording to the manufacturers specifications. Mechanical joint typetapping sleeve and valve shall be polyethylene encased.F. Installation <strong>of</strong> a Tapping Valve shall include furnishing and installation <strong>of</strong>a valve stem extension, if required, and valve box complete.G. All water service connections shall be accomplished by using trenchlessmethods unless otherwise approved by the <strong>City</strong> <strong>of</strong> <strong>Lakewood</strong>. In no caseshall any portion <strong>of</strong> the new copper service line from the corporation tapto the curb stop be less than four feet (4’0”) below finished grade.3.8 FILLING ABANDONED VALVE BOXESA. The Contractor shall remove all abandoned line valve and hydrant valveboxes a minimum <strong>of</strong> one foot (1’) below finished grade, fill with concreteand cover valve box rims.3.9 INSTALLATION OF CONCRETE BLOCKINGA. Provide thrust blocking for tees, plugs and caps, bends, crosses, valves andhydrant branches and as shown on the plans. The adequacy <strong>of</strong> all suchblocking installations to prevent joint movement while system is under testor operating pressure is the sole responsibility <strong>of</strong> the contractor.3.10 INSTALLATION OF FIRE HYDRANTSA. Hydrants shall be located so as to provide complete accessibility and insuch a manner that the possibility <strong>of</strong> damage from vehicles or injury topedestrians shall be minimized. Hydrants shall be set 300 feet apart or asclose to 300 feet as possible. Unless otherwise directed, the setting <strong>of</strong> anyhydrant shall conform to the following:1. When placed behind a curb, the hydrant barrel shall be set so thatthe center <strong>of</strong> the barrel will be not less than three feet (3’) nor morethan four feet (4’) from the gutter face <strong>of</strong> the curb.LS 638 - 11
<strong>City</strong> <strong>of</strong> <strong>Lakewood</strong>MASTER 07-10LS 638 - <strong>Water</strong> <strong>Distribution</strong> <strong>System</strong>2. When set in the tree lawn space between the curb and the sidewalkor between the sidewalk and the property line, no portion <strong>of</strong> thehydrant or nozzle cap shall be within six inches (6”) <strong>of</strong> thesidewalk.3. Each hydrant shall be installed immediately following theinstallation <strong>of</strong> each hydrant tee.4. The hydrant shall stand plumb with the primary nozzle pointingtoward curb. The Contractor shall release swivel head bolts andadjust hydrant nozzles to face curb at proper angle. Hydrantswithout swivel heads shall be adjusted by the Contractor, wherenecessary, to correct angle <strong>of</strong> nozzle with curbing.5. The hydrant shall be provided with proper drainage by fillingaround the base with crushed limestone to at least sixteen inches(16”) above the drain opening. If necessary, the trench shall bewidened and deepened on each side <strong>of</strong> the hydrant base and suchspace shall be filled with a sufficient quantity <strong>of</strong> #57 crushedlimestone to absorb all water to be drained from hydrant whenvalve is closed.6. Then hydrant shall be set on concrete blocking or similar approvedfoundation and the base <strong>of</strong> the hydrant well braced againstunexcavated earth at the pipe with Megalug retainer glands.7. The hydrant shall be thoroughly cleaned <strong>of</strong> dirt or foreign matterbefore setting and thoroughly flushed after all testing <strong>of</strong> the mainhas been completed.8. Valves shall be set plumb and located as directed by the <strong>City</strong>.Valves shall be protected from freezing. See constructiondrawings for details.9. Contractor shall loosen all caps and re-tighten finger tight.3.11 WATERMAIN TESTING AND DISINFECTIONA. <strong>Water</strong> system disinfection shall conform to AWWA C651.1. Pressure Testing <strong>of</strong> Main: All pressure testing shall conform toAWWA C600.LS 638 - 12
<strong>City</strong> <strong>of</strong> <strong>Lakewood</strong>MASTER 07-10LS 638 - <strong>Water</strong> <strong>Distribution</strong> <strong>System</strong>a. After the pipe has been installed, the valved section shall besubjected to a minimum hydrostatic pressure <strong>of</strong> 175 poundsper square inch for a period <strong>of</strong> 2 hours.b. The Contractor shall provide temporary restraints,blocking, etc., necessary to ensure proper pressure testing<strong>of</strong> the main without damaging the installation.c. Any visible joint leaks shall be tightened and any defectivematerial shall be removed and replaced with sound materialat the Contractor’s expense. The hydrostatic pressure testwill then be repeated.d. After pressure tests, the Contractor shall depressurize themain and all appurtenances and protect from freezing. The48 hour chlorine contact exposure time will commenceafter all pressure testing is complete.2. Final Flushing and Testing:a. After the pipe has been pressured tested and received afinal flushing, bacteriological sampling will be performedby the <strong>City</strong>. Initial sampling shall not be scheduled for dayspreceding weekends or holidays.b. Chlorine tablets will be provided by the Contractor andshall be administered in a manner consistent with AWWA651-05 Sec. 4.4.2.2.c. Filling and contact time to be in conformance with AWWAC651-05 Sec. 4.4.2.3, except that heavily chlorinated watershall remain in the pipe no less than 48 hours.d. The Contractor shall thoroughly flush all chlorinated waterfrom the newly laid main and from its extremities. Specialattention is called to AWWA C651-05 Sec. 4.5.2, Disposal<strong>of</strong> heavily chlorinated water. The flushing velocity in themain shall be a minimum <strong>of</strong> 2.5 ft/sec. The flushing shallbe done until the tests prove that the flushing replacementwater throughout its length is equal to the water qualityserved to the public from the existing water supply system,both chemically and bacteriologically. There will be notesting cost to the Contractor for sections <strong>of</strong> main that passthese tests.LS 638 - 13
<strong>City</strong> <strong>of</strong> <strong>Lakewood</strong>MASTER 07-10LS 638 - <strong>Water</strong> <strong>Distribution</strong> <strong>System</strong>e. Samples shall be taken from specifically installed flush andsample points.PART 4 – PAYMENT4.1 METHOD OF MEASUREMENTA. <strong>City</strong> <strong>of</strong> <strong>Lakewood</strong> will measure and pay for Ductile Iron Pipe and CopperService Branch by the actual length <strong>of</strong> pipe installed. Payment for theseitems shall be considered full compensation for all labor and materialincluding all pavement removal, trench cut-back removal, excavation,removal <strong>of</strong> all temporary backfill and/or pavement, open-cut orboring/jacking operation, temporary backfill, permanent backfill testingand the installation <strong>of</strong> all connections unless itemized separately.Measurements <strong>of</strong> pipe will not include the length <strong>of</strong> valves, fittings, orhydrants, etc. Fittings are paid under a separate item.B. The <strong>City</strong> <strong>of</strong> <strong>Lakewood</strong> will measure and pay for <strong>Water</strong> ServiceConnections by the number <strong>of</strong> each installed. Payment for these itemsshall be considered full compensation for all labor and material includingall Corporation Valves tapped and installed into the new main,"Minneapolis style" Curb Valves connected to existing service line and"Minneapolis style" Curb Valve Riser Boxes installed and adjusted to finalgrade after all construction is complete.C. The <strong>City</strong> <strong>of</strong> <strong>Lakewood</strong> will measure and pay for Fire Hydrants, Tees,Anchoring Tees, Caps, Sleeve Couplings, Reducers, Offsets, Valves andElbows by the number <strong>of</strong> each installed. Payment for these items shall beconsidered full compensation for all labor and material necessary to ensurea complete installation and shall include the making <strong>of</strong> all connections.D. The <strong>City</strong> <strong>of</strong> <strong>Lakewood</strong> will measure and pay for Tie In, As Per Plan as theextra labor, time and equipment required to perform the connection <strong>of</strong> thenew watermain to the existing main on an adjacent street. Payment for thisitem shall be considered full compensation for all labor, equipment andextra time including all resident notification, pavement removal, trenchcut-back removal, excavation, exposing, shoring and avoiding existingutilities, removal <strong>of</strong> all temporary backfill and/or pavement, cutting ortapping the existing water main, open-cut or boring/jacking operation,temporary backfill and permanent backfill. All fittings, valves, hydrants,etc., shall be itemized and paid under a separate item.4.2 BASIS OF PAYMENTLS 638 - 14
<strong>City</strong> <strong>of</strong> <strong>Lakewood</strong>MASTER 07-10LS 638 - <strong>Water</strong> <strong>Distribution</strong> <strong>System</strong>A. The <strong>City</strong> will pay for accepted quantities at the contract unit prices asfollows:Item Unit DescriptionLS 638 Foot ___ inch Ductile Iron PipeLS 638 Foot ___ inch Copper Service BranchLS 638 Each ___ inch <strong>Water</strong> Service ConnectionLS 638 Each ___ inch TeeLS 638 Each ___ inch x ___ inch Anchoring TeeLS 638 Each ___ inch CapLS 638 Each ___ inch Sleeve CouplingLS 638 Each ___ inch ValveLS 638 Each ___ inch x ___ inch ReducerLS 638 Each ___ inch 45-degree ElbowLS 638 Each ___ inch OffsetLS 638 Each 6” Fire Hydrant, Complete, as per planLS 638 Each Fire Hydrant RemovedLS 638 Each Valve Box RemovedLS 638 Lump Sum ___ Tie In, as per planLS 638 Lump Sum Concrete Block for blocking and bracingLS 638 Lump Sum Hardwood Lumber for blocking and bracingLS 638 Each Hydrant RiserEND OF SECTION LS 638LS 638 - 15



