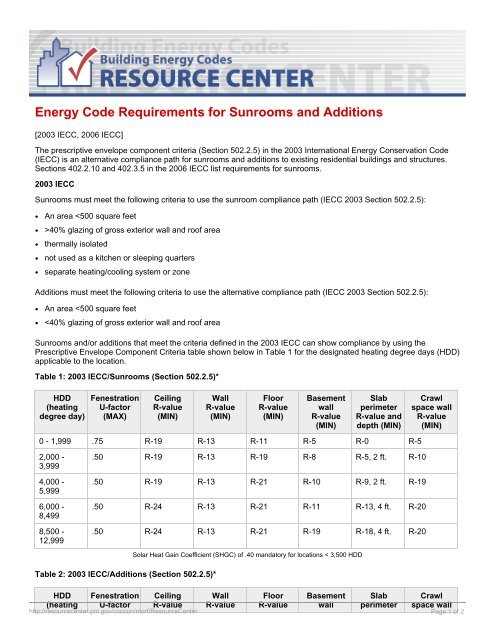Energy Code Requirements for Sunrooms and Additions
Energy Code Requirements for Sunrooms and Additions Energy Code Requirements for Sunrooms and Additions
Energy Code Requirements for Sunrooms and Additions[2003 IECC, 2006 IECC]The prescriptive envelope component criteria (Section 502.2.5) in the 2003 International Energy Conservation Code(IECC) is an alternative compliance path for sunrooms and additions to existing residential buildings and structures.Sections 402.2.10 and 402.3.5 in the 2006 IECC list requirements for sunrooms.2003 IECCSunrooms must meet the following criteria to use the sunroom compliance path (IECC 2003 Section 502.2.5):• An area 40% glazing of gross exterior wall and roof area• thermally isolated• not used as a kitchen or sleeping quarters• separate heating/cooling system or zoneAdditions must meet the following criteria to use the alternative compliance path (IECC 2003 Section 502.2.5):• An area
<strong>Energy</strong> <strong>Code</strong> <strong>Requirements</strong> <strong>for</strong> <strong>Sunrooms</strong> <strong>and</strong> <strong>Additions</strong>[2003 IECC, 2006 IECC]The prescriptive envelope component criteria (Section 502.2.5) in the 2003 International <strong>Energy</strong> Conservation <strong>Code</strong>(IECC) is an alternative compliance path <strong>for</strong> sunrooms <strong>and</strong> additions to existing residential buildings <strong>and</strong> structures.Sections 402.2.10 <strong>and</strong> 402.3.5 in the 2006 IECC list requirements <strong>for</strong> sunrooms.2003 IECC<strong>Sunrooms</strong> must meet the following criteria to use the sunroom compliance path (IECC 2003 Section 502.2.5):• An area 40% glazing of gross exterior wall <strong>and</strong> roof area• thermally isolated• not used as a kitchen or sleeping quarters• separate heating/cooling system or zone<strong>Additions</strong> must meet the following criteria to use the alternative compliance path (IECC 2003 Section 502.2.5):• An area
degree day) (MAX) (MIN) (MIN) (MIN) R-value(MIN)R-value <strong>and</strong>depth (MIN)R-value(MIN)0 - 1,999 .75 R-26 R-13 R-11 R-5 R-0 R-52,000 -3,9994,000 -5,9996,000 -8,4998,500 -12,999.50 R-30 R-13 R-19 R-8 R-5, 2 ft. R-10.40 R-38 R-18 R-21 R-10 R-9, 2 ft. R-19.35 R-49 R-21 R-21 R-11 R-13, 4 ft. R-20.35 R-49 R-21 R-21 R-19 R-18, 4 ft. R-20SHGC of .40 m<strong>and</strong>atory <strong>for</strong> locations < 3,500 HDDThe RES check software tools cannot currently be used to show compliance using the prescriptive criteriaalternative compliance defined <strong>for</strong> sunrooms <strong>and</strong> additions in the 2003 IECC. Compliance can be shown byincluding requirements <strong>for</strong> the applicable minimum component insulation <strong>and</strong> maximum U-factor <strong>for</strong>fenestration on the building plans. Attaching the applicable table to your building plans <strong>and</strong> highlighting theapplicable criteria will help expedite approval.2006 IECC<strong>Sunrooms</strong> must meet the following criteria:• >40% glazing of gross exterior wall <strong>and</strong> roof area• separate heating/cooling system or zone• must be thermally isolated (closeable doors or windows to the rest of the house)The 2006 IECC (Sections 402.3.5 <strong>and</strong> 402.2.10) has the following requirements <strong>for</strong> sunrooms:• Ceiling Insulation: R-19 (Zones 1-4); R-24 (Zones 5-8)• Wall Insulation: R-13 (All Zones)• Fenestration U-Factor: 0.50 (Zones 4-8)• Skylight U-Factor: 0.75 (Zones 4-8)Any new windows <strong>and</strong> doors separating the sunroom from conditioned space must meet the building enveloperequirements.The RES check software tools cannot currently be used to show compliance using the prescriptive criteriaalternative compliance defined <strong>for</strong> sunrooms in the 2006 IECC.<strong>Additions</strong> <strong>and</strong> window replacements in the 2006 IECC must meet the same requirements as new construction.* ICC Reference <strong>and</strong> link Copyright, 2000, International <strong>Code</strong> Council , Inc. Falls Church, Virginia. Reproduced withpermission. All rights reserved. 2000 International <strong>Energy</strong> Conservation <strong>Code</strong> ; 2003 IECC Reference <strong>and</strong> link*Copyright, 2003, International <strong>Code</strong> Council , Inc. Falls Church, Virginia. Reproduced with permission. Allrights reserved. 2003 International <strong>Energy</strong> Conservation <strong>Code</strong>2003 International Residential <strong>Code</strong> ; 2006 IECC Reference <strong>and</strong> link*Copyright, 2006, International <strong>Code</strong> Council , Inc. Falls Church, Virginia. All rights reserved. 2006International <strong>Energy</strong> Conservation <strong>Code</strong> .2006 International <strong>Energy</strong> Conservation <strong>Code</strong> .http://resourcecenter.pnl.gov/cocoon/morf/ResourceCenterPage 2 of 2



