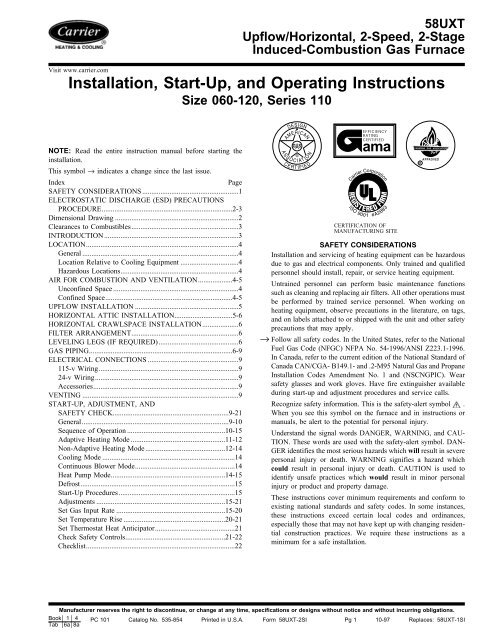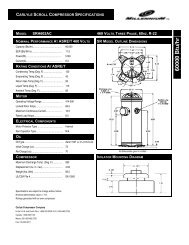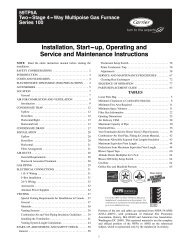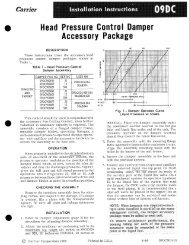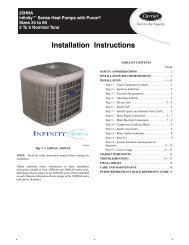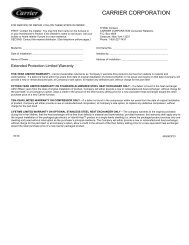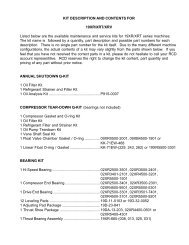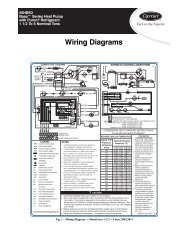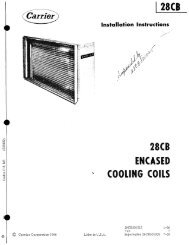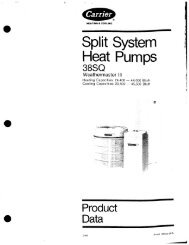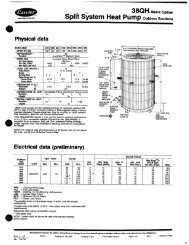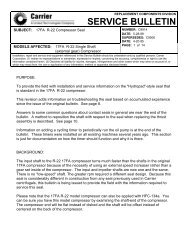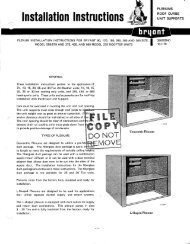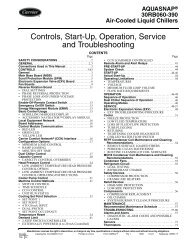Installation, Start-Up, and Operating Instructions - Docs.hvacpartners ...
Installation, Start-Up, and Operating Instructions - Docs.hvacpartners ...
Installation, Start-Up, and Operating Instructions - Docs.hvacpartners ...
Create successful ePaper yourself
Turn your PDF publications into a flip-book with our unique Google optimized e-Paper software.
For accessory installation details, refer to the applicable installationliterature.NOTE: Remove all shipping brackets <strong>and</strong> materials before operatingthe furnace.Step 1—LocationGENERALDo not install furnace in a corrosive or contaminated atmosphere.Make sure all combustion <strong>and</strong> circulating air requirementsare met.Do not use this furnace during construction when adhesives,sealers, <strong>and</strong>/or new carpets are being installed <strong>and</strong> curing. Ifthe furnace is required during construction, use clean outsideair for combustion <strong>and</strong> ventilation. Compounds of chlorine<strong>and</strong> fluorine, when burned in combustion air, form acidswhich will cause corrosion of the heat exchangers <strong>and</strong> metalvent system. Some of these compounds are released frompaneling <strong>and</strong> dry wall adhesives, paints, thinners, masonrycleaning materials, <strong>and</strong> many other solvents commonly usedin the construction process.Excessive exposure to contaminated combustion air willresult in safety <strong>and</strong> performance related problems.This furnace must be installed so the electrical components areprotected from water.Locate the furnace as near the center of the air distribution system<strong>and</strong> chimney or vent as possible. The furnace should be installedas level as possible. When a furnace is installed so that the supplyducts carry air to areas outside the space containing the furnace,the return air must also be h<strong>and</strong>led by a duct(s) sealed to thefurnace casing <strong>and</strong> terminating outside the space containing thefurnace.Provide ample space for servicing <strong>and</strong> cleaning. Always complywith the minimum fire protection clearances shown on the unitclearance label. This furnace shall not be installed directly oncarpeting, tile, or any combustible material other than woodflooring.LOCATION RELATIVE TO COOLING EQUIPMENTThe cooling coil must be installed parallel with or on thedownstream side of the furnace to avoid condensation in the heatexchangers. When installed parallel with a furnace, dampers orother means used to control the flow of air must prevent chilled airfrom entering the furnace. If the dampers are manually operated,they must be equipped with means to prevent operation of eitherunit unless the damper is in the full-heat or full-cool position.HAZARDOUS LOCATIONSWhen the furnace is installed in a residential garage, it must beinstalled so that the burners <strong>and</strong> ignition source are located at least18 in. above the floor. The furnace should be protected fromphysical damage by vehicles. When a furnace is installed in publicgarages, airplane hangars, or other buildings having hazardousatmospheres, the unit must be installed in accordance with therecommended good practice requirements of the National FireProtection Association, Inc.Step 2—Air for Combustion <strong>and</strong> VentilationProvisions for adequate combustion <strong>and</strong> ventilation air must beprovided in accordance with Section 5.3, Air for Combustion <strong>and</strong>Ventilation, of the NFGC or applicable provisions of the localbuilding codes.4Canadian installations must be in accordance with Section 7 of theNSCNGPIC <strong>and</strong> all authorities having jurisdiction.Air for combustion must not be contaminated by halogencompounds, which include fluoride, chloride, bromide, <strong>and</strong>iodide. These elements are found in aerosol sprays, detergents,bleaches, cleaning solvents, salts, air fresheners, <strong>and</strong>other household products.All fuel-burning equipment must be supplied with air for combustionof the fuel. Sufficient air MUST be provided to ensure therewill not be a negative pressure in the equipment room or space. Inaddition, a positive seal MUST be made between the furnacecabinet <strong>and</strong> the return-air duct to prevent pulling air from theburner area <strong>and</strong> draft safeguard opening into the circulating air.The operation of exhaust fans, kitchen ventilation fans,clothes dryers, or fireplaces could create a negative airpressure condition at the furnace. Make-up air must beprovided for these devices, in addition to that required by thefurnace.The requirements for combustion <strong>and</strong> ventilation air depend uponwhether the furnace is located in a CONFINED or UNCONFINEDspace.UNCONFINED SPACEAn unconfined space must have at least 50 cu ft for each 1000Btuh of total input for all the appliances (such as furnaces, clothesdryers, water heaters, etc.) in the space.For Example:58UXT FURNACE HIGH-STAGE MINIMUM SQ FT WITH 7-1/2 FTINPUT BTUHCEILING60,000 40080,000 534100,000 667117,000 780If the unconfined space is of unusually tight construction, air forcombustion <strong>and</strong> ventilation MUST come from either the outdoorsor spaces freely communicating with the outdoors. Combustion<strong>and</strong> ventilation openings must be sized the same as for a confinedspace as defined below. Return air must not be taken from theroom unless an equal or greater amount of air is supplied to theroom.CONFINED SPACEA confined space is defined as a space whose volume is less than50 cu ft per 1000 Btuh of total input ratings of all appliancesinstalled in that space. A confined space MUST have provisionsfor supplying air for combustion, ventilation, <strong>and</strong> dilution of fluegases using 1 of the following methods. (See Fig. 3 <strong>and</strong> Table 2.)NOTE: In determining free area of an opening, the blockingeffect of louvers, grilles, <strong>and</strong> screens must be considered. If freearea of louver or grille design is unknown, assume that woodlouvers have a 20 percent free area <strong>and</strong> metal louvers or grilleshave a 60 percent free area. Screens, when used, must not besmaller than 1/4-in. mesh. Louvers <strong>and</strong> grilles must be constructedso they cannot be closed.The size of the openings depends upon whether air comes fromoutside of the structure or an unconfined space inside the structure.1. All air from inside the structure requires 2 openings (forstructures not usually tight):
SUPPLYAIRVENT THROUGH ROOFDUCTSTOOUTDOORS1 SQ IN.PER 4000BTUH*INTERIORHEATEDSPACECONFINEDSPACE12″ MAX1 SQ IN.PER 1000BTUH * IN DOOROR WALLUNCONFINEDSPACE6″ MIN(FRONT) †1 SQ IN.PER 1000BTUH * IN DOOROR WALL12″ MAX1 SQ IN.PER 2000BTUH*DUCTSTOOUTDOORS1 SQ IN.PER 2000BTUH*12″ MAXABSUPPLYAIRDVENTTHROUGHROOFCONFINEDSPACECE12″ MAXFG12″MAX1 SQ IN.PER4000BTUH*OUTDOORS1 SQ IN.PER4000BTUH*12″MAXRETURN AIR* Minimum opening size is 100 sq in. withminimum dimensions of 3 in.† Minimum of 3 in. when type-B1 vent is used.12″ MAXA89012Fig. 3—Confined Space: Air for Combustion <strong>and</strong>Ventilation from an Unconfined Spacea. Each opening MUST have at least 1 sq in. of free area per1000 Btuh of total input for all equipment within theconfined space, but not less than 100 sq in. per opening.(See Fig. 3 <strong>and</strong> Table 2.) The minimum dimension of airopenings shall not be less than 3 in.b. If building is constructed unusually tight, a permanentopening directly communicating with the outdoors shall beprovided. See item 2 below.c. If furnace is installed on a raised platform to provide areturn-air plenum, <strong>and</strong> return air is taken directly fromhallway or space adjacent to furnace, all air for combustionmust come from outdoors.2. Air from outside the structure requires 1 of the followingmethods:a. If combustion air is taken from outdoors through 2 verticalducts, the openings <strong>and</strong> ducts MUST have at least 1 sq in.of free area per 4000 Btuh of total input for all equipmentwithin the confined space. (See Fig. 4 <strong>and</strong> Table 2.)b. If combustion air is taken from outdoors through 2 horizontalducts, the openings <strong>and</strong> ducts MUST have at least 1sq in. of free area per 2000 Btuh of total input for allequipment within the confined space. (See Fig. 4 <strong>and</strong> Table2.)c. If combustion air is taken from outdoors through a singleopening or duct (horizontal or vertical) commencing within12 in. of the top of the confined space, opening <strong>and</strong> ductMUST have at least 1 sq in. of free area per 3000 Btuh ofthe total input for all equipment within the confined space<strong>and</strong> not less than the sum of the areas of all vent connectorsin the confined space. (See Fig. 4 <strong>and</strong> Table 2.) Equipmentclearances to the structure shall be at least 1 in. from thesides <strong>and</strong> back <strong>and</strong> 6 in. from the front of the appliances.5RETURN AIR*Minimum dimensions of 3 in.DUCTTOOUTDOORSNOTE: Use any of the followingcombinations of openings:A & B C & D D & E F & G1 SQ IN.PER 4000BTUH*A89013Fig. 4—Confined Space: Air for Combustion <strong>and</strong>Ventilation from OutdoorsWhen ducts are used, they must be of the same cross-sectional areaas the free area of the openings to which they connect. Theminimum dimension of ducts must not be less than 3 in. (See Fig.4.)INSTALLATIONStep 1—<strong>Up</strong>flow <strong>Installation</strong>NOTE: Door clip on control door may be removed for upflowinstallation.1. Position furnace in desired location.2. Connect gas supply pipe.3. Connect supply- <strong>and</strong> return-air ducts.Step 2—Horizontal Attic <strong>Installation</strong>Do not install the furnace on its back or sides. Safety controloperation will be adversely affected. Never connect return-airducts to the back of the furnace. A failure to follow thiswarning can cause a fire, personal injury, or death.The furnace can be installed horizontally with either the left-h<strong>and</strong>(LH) or right-h<strong>and</strong> (RH) side down. A typical attic installation isshown in Fig. 5.CONSTRUCT A WORKING PLATFORMConstruct working platform on location where all required furnaceclearances are met. (See Table 1 <strong>and</strong> Fig. 5.)INSTALL FURNACE1. Position furnace in desired location.2. Connect gas supply pipe. See Fig. 5 for typical piping entry.3. Connect supply- <strong>and</strong> return-air ducts.
58UXTFURNACEHIGH-FIREINPUT(BTUH)AIR FROMUNCONFINED SPACEFree Areaof Opening(Sq In.)→ Table 2—Free Area Of Combustion Air OpeningOUTDOOR AIR THROUGHVERTICAL DUCTSFree Area ofOpening <strong>and</strong> Duct(Sq In.)RoundPipe(In. Dia)OUTDOOR AIR THROUGHHORIZONTAL DUCTSFree Area ofOpening <strong>and</strong> Duct(Sq In.)RoundPipe(In. Dia)OUTDOOR AIR THROUGHSINGLE DUCTFree Area ofOpening <strong>and</strong> Duct(Sq In.)60,000 100 15.0 5 30.0 7 20.0 680,000 100 20.0 6 40.0 8 26.7 6100,000 100 25.0 6 50.0 8 33.4 7120,000 120 30.0 7 60.0 9 40.0 8RoundPipe(In. Dia)4. Install 24- X 24-in. sheet metal shield on platform in front oflouvered control panel as shown in Fig. 5.Step 3—Horizontal Crawlspace <strong>Installation</strong>The furnace can be installed horizontally with either LH or RHside up. In a crawlspace, the furnace can either be hung from thefloor joist (See Fig. 6.) or installed on suitable blocks or pad (SeeFig. 7.) The furnace can be suspended from each corner by hangerbolts (4 each 3/8 in. all thread rod) cut to desired length, 1- X3/8-in. flat washer, 3/8-in. lockwasher, <strong>and</strong> 3/8-in. nut. Dimplesare provided for hole locations. (See Fig. 1.)Since the horizontal crawlspace installation is very similar to theattic, refer to Horizontal Attic <strong>Installation</strong>. The installation of asheet metal shield in front of the louvered control panel is coveredin Horizontal Attic <strong>Installation</strong>. For a crawlspace installation, thissame sheet metal shield must be installed above the louveredcontrol panel. Extend the sheet metal shield over furnace top farenough to cover gas pipe entry hole.Step 4—Filter ArrangementNever operate unit without a filter or with filter access doorremoved. A failure to follow this warning can cause a fire,personal injury, or death.The factory-supplied filter(s) is shipped in the blower compartment.Determine location for the filter <strong>and</strong> move filter retaininghardware, if necessary, before attaching the return-air duct. Afterthe return-air duct has been connected to the furnace, install thefilter(s) inside the furnace blower compartment. See Fig. 8 for sidereturn application <strong>and</strong> Fig. 9 for bottom return application.A bottom closure panel is factory installed in the bottom of thefurnace. When bottom return inlet is desired, remove <strong>and</strong> discardthe enclosure panel.Filter retaining brackets, supports, <strong>and</strong> retainers are factory assembled<strong>and</strong> shipped installed for side return application, with 1set of all required hardware on each furnace. (See Fig. 8.)For bottom return applications, remove the front <strong>and</strong> back brackets<strong>and</strong> supports from each side. The back bracket(s) are installed inthe rear of the furnace casing. Dimples are provided to markmounting screw locations.The front bracket(s) are installed on the bottom front plate, asshown in Fig. 9, once the bottom enclosure has been removed.Rotate filter supports 180° so filter will rest on support <strong>and</strong>reinstall. Install small U-shaped end of filter retaining rod in therear bracket. Install the front of filter retainer rod as shown in Fig.9. Two sets of hardware are needed for furnaces in 24-1/2 in.casings using 2 filters for bottom return. All hardware is providedfor filter installation.Step 5—Leveling Legs (If Required)When the furnace is used with side inlet(s) <strong>and</strong> leveling legs arerequired, refer to Fig. 10 <strong>and</strong> install field-supplied, corrosionresistant5/16-in. machine bolts <strong>and</strong> nuts.6→NOTE: The length of the bolt should not exceed 1-1/2 in.1. Lay furnace on its back. Locate <strong>and</strong> drill 5/16-in. diameterhole in each bottom corner of furnace as shown in Fig. 10.2. Install nut on bolt <strong>and</strong> install bolt with nut in hole. (Install flatwasher if desired.)3. Install another nut on other side of furnace base. (Install flatwasher if desired.)4. Adjust outside nut to provide desired height <strong>and</strong> tighten insidenut to secure arrangement.Step 6—Gas PipingEmissions control devices located at heat exchanger inletsMUST be removed for propane installations. (Refer to gasconversion kit for instructions.)Gas piping must be installed in accordance with national <strong>and</strong> localcodes. Refer to the NFGC in U.S. Canadian installations must beinstalled in accordance with NSCNGPIC <strong>and</strong> all authorities havingjurisdiction.The gas supply line should be a separate line running directly fromthe gas meter to the furnace, if possible. Refer to Table 4 for therecommended gas pipe size. Risers must be used to connect to thefurnace <strong>and</strong> the meter.If a flexible connector is required or allowed by the authorityhaving jurisdiction, black iron pipe shall be installed atfurnace gas control valve <strong>and</strong> extend a minimum of 2 in.outside the furnace casing. A failure to follow this warningcould result in fire, personal injury, or death.Piping should be pressure tested in accordance with local <strong>and</strong>national plumbing <strong>and</strong> gas codes BEFORE the furnace has beenattached. If the test pressure exceeds 0.5 psig (14-in. wc), the gassupply pipe must be disconnected from the furnace <strong>and</strong> cappedbefore the pressure test. If the test pressure is equal to or less than0.5 psig (14-in. wc), turn OFF electric shutoff switch before thetest. (See Fig. 11.) It is recommended that the ground joint unionbe loosened before pressure testing. After all connections havebeen made, purge the lines <strong>and</strong> check for leakage with regulatedgas supply pressure.Install a sediment trap in the riser leading to the furnace. The trapcan be installed by connecting a tee to the riser leading from thefurnace. Connect a capped nipple into the lower end of the tee. Thecapped nipple should extend below the level of the gas controls.(See Fig. 11.)Apply joint compound (pipe dope) sparingly <strong>and</strong> only to the malethreads of each joint. The compound must be resistant to the actionof propane gas.
Fig. 7—Horizontal Application Using BlocksA95235WASHABLEFILTER5 ⁄16″FILTERRETAINER1 3 ⁄4″5 ⁄16″1 3 ⁄4″5 ⁄16″Fig. 8—Side Filter ArrangementA952845 ⁄16″1 3 ⁄4″1 3 ⁄4″Fig. 10—Leveling Leg <strong>Installation</strong>A89014Table 4—Maximum Capacity of Pipe*FURNACECASING WIDTHFILTERSUPPORTFILTERRETAINERWASHABLEFILTERFig. 9—Bottom Filter ArrangementTable 3—Filter Information (In.)FILTER SIZE*Side Return Bottom ReturnA93046FILTERTYPE14-3/16‡ (1) 16 X 25 X 1† (1) 14 X 25 X 1 Cleanable21 (1) 16 X 25 X 1 (1) 20 X 25 X 1† Cleanable24-1/2 (2) 16 X 25 X 1† (1) 24 X 25 X 1 Cleanable* Filters can be field modified by cutting the frame as marked <strong>and</strong> folding to thedesired size. Alternate sizes can be ordered from your distributor or dealer.† Factory-provided with the furnace.‡ External side filter rack must be used for upflow, right-side return.NOMINALIRON PIPESIZE (IN.)INTERNALDIAMETER(IN.)LENGTH OF PIPE (FT)10 20 30 40 501/2 0.622 175 120 97 82 733/4 0.824 360 250 200 170 1511 1.049 680 465 375 320 2851-1/4 1.380 1400 950 770 660 5801-1/2 1.610 2100 1460 1180 990 900* Cubic ft of gas per hr for gas pressures of 0.5 psig (14-in. wc) or less, <strong>and</strong> asupply line pressure drop of 0.5-in. wc (based on a 0.60 specific gravity gas).Ref: Table 10-2, NFGC.connection. <strong>Installation</strong> of an additional 1/8-in. NPT pluggedtapping, accessible for test gage connection, installed immediatelyupstream of the gas supply connection to the furnace <strong>and</strong> downstreamof the manual shutoff valve, is not required. Place groundjoint union between the gas control manifold <strong>and</strong> the manualshutoff valve.Use the proper length of pipes to avoid stress on the gascontrol manifold. A failure to follow this warning can causea gas leak resulting in a fire, explosion, personal injury, ordeath.Install an accessible manual shutoff valve upstream of the furnacegas controls <strong>and</strong> within 72 in. of the furnace. A 1/8-in. NPTplugged tapping is provided on the gas valve for test gage8
GASSUPPLYMANUALSHUTOFFVALVE(REQUIRED)SEDIMENTTRAPUNIONA89417Fig. 11—Typical Gas Pipe ArrangementUse a backup wrench at the furnace gas control whenconnecting the gas pipe to the furnace to avoid damaging gascontrols or manifold.Never purge a line into a combustion chamber. Never usematches, c<strong>and</strong>les, flame, or other sources of ignition for thepurpose of checking leakage. Use a soap-<strong>and</strong>-water solutionto check for leakage. A failure to follow this warning cancause a fire, explosion, personal injury, or death.Step 7—Electrical Connections115-V WIRINGRefer to the unit rating plate or Table 5 for equipment electricalrequirements. The control system requires an earth ground forproper operation.Do not connect aluminum wire between disconnect switch<strong>and</strong> furnace. Use only copper wire.Make all electrical connections in accordance with the NationalElectrical Code (NEC) ANSI/NFPA 70-1996 <strong>and</strong> local codes orordinances that might apply. For Canadian installations, all electricalconnections must be made in accordance with CSA C22.1Canadian Electrical Code, or authorities having jurisdiction.→The cabinet MUST have an uninterrupted or unbroken groundaccording to NEC ANSI/NFPA 70-1996 <strong>and</strong> Canadian ElectricalCode, CSA C22.1 or local codes to minimize personalinjury if an electrical fault should occur. This may consist ofelectrical wire or conduit approved for electrical ground wheninstalled in accordance with existing electrical codes. Do notuse gas piping as an electrical ground.The junction box can be moved to the left-h<strong>and</strong> side of the furnacewhen a left-h<strong>and</strong> side power supply is desired. Remove the 2screws holding the junction box. Mount the junction box on theleft-h<strong>and</strong> side of the furnace. Holes have been provided in casing.When moved, tuck the wiring harness behind the clip provided tokeep extra wire lengths out of the way.NOTE: Proper polarity must be maintained for 115-v wiring. Ifpolarity is incorrect, the furnace control status LED will flashrapidly <strong>and</strong> prevent heating operation.24-V WIRINGRefer to ESD Precautions Procedure before proceeding with 24-vconnections.Make field 24-v connections at the 24-v terminal block. (See Fig.14.) Connect terminal Y/Y2 as shown in Fig. 12 or 13 for propercooling operation. Use only AWG No. 18 or larger, color-codedcopper thermostat wire.The 24-v circuit contains an automotive-type, 3-amp fuse locatedon the main control. Any 24-v electrical shorts during installation,service, or maintenance could cause this fuse to blow. If fusereplacement is required, use ONLY a 3-amp fuse. The control willflash code 24 when the fuse needs replacement.ACCESSORIES1. Electronic air cleaner (EAC)A terminal block (EAC-1 [hot] <strong>and</strong> EAC-2 [neutral]) isprovided for EAC connection. (See Fig. 14.) The terminals areenergized with 115v, 1-amp maximum during blower motoroperation.2. Humidifier (HUM)Screw terminals (HUM <strong>and</strong> Com) are provided for 24-vhumidifier connection. The terminals are energized with 24v,0.5-amp maximum when the gas valve is energized.Step 8—VentingRefer to National or Local <strong>Installation</strong> Code such as; National FuelGas Code NFPA No. 54-1996/Z223.1-1996, or the Canadian<strong>Installation</strong> Code, CAN B149.1- <strong>and</strong> .2-M95, for proper ventsizing <strong>and</strong> installation requirements. Use enclosed Venting Tablesfor Category I Fan-Assisted Furnaces for quick, easy reference.The horizontal portion of the venting system shall maintain aminimum of 1/4-in. upward slope per linear ft, <strong>and</strong> it shall berigidly supported every 5 ft or less with hangers or straps to ensurethat there will be no movement after installation.Before installing furnace in Canada, refer to current edition ofNSCNGPIC. Contact St<strong>and</strong>ards Department of Canadian GasAssociation, 55 Scarsdale Road, Don Mills, Ontario, Canada M3B2R3.START-UP, ADJUSTMENT, AND SAFETY CHECK9GENERALThe furnace must have a 115-v power supply properly connected<strong>and</strong> grounded. Correct polarity must be maintained to enable gasheating operation.
UNIT SIZEVOLTS—HERTZ—PHASEOPERATINGVOLTAGE RANGEMax*Min*→ Table 5—Electrical DataMAXUNITAMPSMINWIREGAGEMAX WIRELENGTH (FT)‡MAX FUSE ORHACR-TYPECKT BKR AMPS†060-12 115—60—1 127 104 10.6 14 34 15080-16 115—60—1 127 104 13.4 14 27 15100-16 115—60—1 127 104 13.2 14 28 15100-20 115—60—1 127 104 17.7 12 32 20120-20 115—60—1 127 104 18.2 12 31 20* Permissible limits of the voltage range at which the unit will operate satisfactorily.† Time-delay fuse is recommended.‡ Length shown is as measured 1 way along wire path between unit <strong>and</strong> service panel for maximum 2 percent voltage drop.1-STAGE THERMOSTAT TERMINALSFIELD 24-V WIRINGFIELD 115-, 208/230-, 460-V WIRINGFACTORY 24-V WIRINGFACTORY 115-V WIRINGFIVEWIREW Y R G CFIELD-SUPPLIEDFUSED DISCONNECTBLKBLKTWO-WIREHEATING-ONLYW2208/230- OR460-VTHREEPHASEWHTWHTCOMW/W1GNDY/Y2115-V FUSED JUNCTIONDISCONNECT BOXRSWITCHCONTROL(WHEN REQUIRED)BOX G24-VTERMINALBLOCKFURNACECONDENSINGUNITNOTES: 1. Connect Y-terminal as shown for proper operation.2. Some thermostats require a "C" terminal connection as shown.3. If any of the original wire, as supplied, must be replaced,use same type or equivalent wire.GND208/230-VSINGLEPHASEA97443→ Fig. 12—Heating <strong>and</strong> Cooling Application Wiring Diagram 1-Stage Thermostat <strong>and</strong> Condensing UnitThe gas service pressure must not exceed 0.5 psig (14-in. wc), <strong>and</strong>no less than 0.16 psig (4.5-in. wc).This furnace can be installed with either a single-stage heating or2-stage heating thermostat.Thermostat wire connections at W <strong>and</strong> W/W1 are the minimumrequired for gas heating operation. W2 must be connected for2-stage heating thermostats. Y/Y2 <strong>and</strong> G are required to beconnected to furnace for cooling <strong>and</strong> heat pumps. G is required forcontinuous fan. Com 24-v is required for some clock thermostats.These connections must be made on the 24-v thermostat terminalson the control. (See Fig. 14.) Y1 on 2-stage thermostat is requiredfor 2-stage cooling <strong>and</strong> 2-stage heat pump.For single-stage thermostats, connect thermostat W to W/W1 at thefurnace control 24-v thermostat terminals. (See Fig. 12.) Forsingle-stage thermostats, the control will determine, based onlength of previous heating on <strong>and</strong> off cycles, when to operate inlow- <strong>and</strong> high-gas heat for optimum comfort. Setup switch-2(SW-2) must be in the factory-shipped OFF position. See Fig. 15<strong>and</strong> Tables 6 <strong>and</strong> 7 for setup switch information.If a 2-stage heating thermostat is to be used, move SW-2 to the ONposition at the end of the furnace installation. This overrides thebuilt-in control process for selecting high- <strong>and</strong> low-gas heat <strong>and</strong>allows the 2-stage thermostat to select gas heating modes. The W2from the thermostat must be connected to W2 on the controlterminal block. (See Fig. 13.)10This furnace is equipped with a manual reset limit switch(es)in the gas control area. The switch(es) will open <strong>and</strong> shut offpower to the gas valve if a flame rollout or overheatingcondition occurs in the gas control area. DO NOT bypass theswitch. Correct inadequate combustion-air supply, componentfailure, or restricted flue gas passageway before resettingthe switch.Before operating the furnace, check each manual reset switch forcontinuity. If necessary, press <strong>and</strong> release the button to reset theswitch.SEQUENCE OF OPERATIONUsing the schematic diagram in Fig. 16, follow the sequence ofoperation through the different modes. Read <strong>and</strong> follow thediagram very carefully.NOTE: If a power interruption occurs during a "call for heat"(W/W1 or W/W1 <strong>and</strong> W2) <strong>and</strong> if the thermostat is still calling forgas heating, the control will start a 90-sec blower only on period2 sec after power is restored. The red LED will flash code 12during the 90-sec period, after which the LED will be oncontinuously as long as no faults are detected. After the 90-secperiod, the furnace will respond to the thermostat normally.
32-STAGE THERMOSTAT TERMINALSFIELD 24-V WIRINGFIELD 115-, 208/230-, 460-V WIRINGFACTORY 24-V WIRINGFACTORY 115-V WIRINGSEVENWIREW2 W1 Y2 RG Y1 CFIELD-SUPPLIEDFUSED DISCONNECTBLKBLKTHREE-WIREHEATING-ONLYW2208/230- OR460-VTHREEPHASEWHTWHTCOMW/W1GNDY/Y2115-V FUSED JUNCTIONDISCONNECT BOXRSWITCHCONTROL(WHEN REQUIRED)BOX G24-VTERMINALBLOCKFURNACECY1Y22-SPEEDCONDENSINGUNITGND208/230-VSINGLEPHASENOTES: 1. Connect Y-terminal as shown for proper operation.2. Some thermostats require a "C" terminal connection as shown.3. If any of the original wire, as supplied, must be replaced,use same type or equivalent wire.A97444→ Fig. 13—Heating <strong>and</strong> Cooling Application Wiring Diagram 2-Stage Thermostat <strong>and</strong> Condensing Unit7 8 94 5 61 2 3PR2L21EAC - ELECTRONICAIR CLEANER(115-VAC 1 AMP MAX)PR1L1COMFig. 14—Control CenterA95231The blower door must be installed for power to be conductedthrough the blower door interlock switch ILK to the furnacecontrol CPU, transformer TRAN, inducer motor IDM, blowermotor BLWM, hot surface ignitor HSI, <strong>and</strong> gas valve GV.1. Adaptive Heating Mode—Single-Stage Thermostat with2-Stage Heating(See Fig. 12 for thermostat connections.)NOTE: In response to thermostat call for heat R to W/W1, thecontrol selects high-stage gas heating only with HIGH HEATONLY switch (SW1) set to ON regardless of the LOW HEATswitch (SW2) setting. With the HIGH HEAT ONLY switch set toOFF, LOW HEAT switch selects either low-stage gas heating onlymode when set to ON, or the adaptive heating mode when set toEAC-2EAC-1HI-COOLHI-GAS-HEATLO-GAS-HEATONOFFPARKSEC-1FU110 11 127 8 94 5 61 2 3TWINTESTSEC-2MASTER SLAVE1LEDHUMGRW/W1Y/Y2COM24 VW23-AMPFUSELED -DIAGNOSTICLIGHTTWIN / TESTTERMINALHUM -HUMIDIFIER(24-VAC 0.5AMP MAX)24-VOLTTHERMOSTATTERMINALSFURNACE ANDBLOWER OFF DELAYSETUP SWITCHES11OFF in response to a thermostat call for heat R to W/W1. (See Fig.15 for description of switch settings or Fig. 16 for control circuitdiagram.)This furnace can operate as a 2-stage furnace with a singlestagethermostat because the furnace control CPU includes aprogrammed adaptive sequence of controlled operation, whichselects low-gas-heat or high-gas-heat operation. This selectionis based upon the stored history of the length of previous gasheating on/off periods of the single-stage thermostat.The furnace will start up in either low- or high-gas heat. If thefurnace starts up in low-gas heat, the control CPU determinesthe low-gas heat on time (from 0 to 16 minutes) which ispermitted before switching to high-gas heat.If the power is interrupted, the stored history is erased. Whenthis happens, the control CPU selects low-gas heat for up to 16minutes <strong>and</strong> then switches to high-gas heat, as long as thethermostat continues to call for heat. Subsequent selection isbased on stored history of the thermostat cycle times.When the wall thermostat "calls for heat", R-W/W1 circuitcloses. The furnace control performs a self-check, verifies thelow-heat <strong>and</strong> high-heat pressure switch contacts LPS <strong>and</strong> HPSare open, <strong>and</strong> starts the inducer motor IDM in low speed orhigh speed as appropriate.a. Inducer prepurge period—As the inducer motor IDMcomes up to low speed or high speed, the low-heat pressureswitch contacts LPS (or LPS <strong>and</strong> HPS) close to begin a15-sec prepurge period.b. Ignitor warm-up—At the end of the prepurge period, thehot surface ignitor HSI is energized for a 17-sec ignitorwarm-up period.c. Trial-for-ignition sequence—When the ignitor warm-upperiod is completed, the main gas valve relay contactsMGVR-1 <strong>and</strong> -2 (<strong>and</strong> high-heat pressure switch relayHPSR for high-stage operation) close to energize the low<strong>and</strong>high-heat gas valve solenoid(s) GV <strong>and</strong> the humidifierterminal HUM. The gas valve opens, <strong>and</strong> 24-v power issupplied for a field-installed humidifier at terminals HUM
Table 6—Setup Switch DescriptionSETUPSWITCH NO.SW-1High Heat OnlySW-2Low Heat (Adaptive Algorithm)SW-3 <strong>and</strong> SW-4NORMALPOSITIONOFF (Staged GasHeat)OFF (Single-Stage Thermostat)ON, OFFDESCRIPTIONOF USETurn switch on to obtain only high-gas-heat operation on any callfor heat regardless of whether R-W/W1, or R-W/W1, -W2 isclosed. SW-1 overrides SW-2.Turn switch off for installations with single-stage thermostats; controlselects low-gas-heat or high-gas-heat operation based on previouscycles. Turn switch on for installations with 2-stage thermostatsto permit only low-gas-heat operation in response to closingR-W/W1. High-gas heat is supplied only when R to W/W1 <strong>and</strong> W2are closed.Switches control gas heating mode blower off delay. (See Table7.)Table 7—Blower Off Delay Setup Switch (SW) PositionDESIRED HEATINGSETUP SWITCHMODE BLOWER OFFDELAY (SEC)SW-3SW-490 OFF OFF135 OFF ON180 ON OFF225 ON ON4 3 2BLOWER-OFFDELAYLOWHEAT(ADAPTIVEALGORITHM)HIGHHEATONLYA96402→ Fig. 15—Setup Switches on Control Center(Factory Settings)<strong>and</strong> Com. The low-heat gas valve solenoid GV permits gasflow to the burners where it is ignited. After 5 sec, theignitor HSI is de-energized, <strong>and</strong> a 2-sec flame-provingperiod begins.If the high-heat pressure switch HPS fails to close on callfor high-stage gas heat <strong>and</strong> the low-heat pressure switchLPS closes, the furnace operates at low-heat gas flow rateuntil the high-heat HPS pressure switch closes.d. Flame-proving—When the burner flame is proved at theflame-proving sensor electrode FSE, the control CPUbegins the blower on delay period <strong>and</strong> continues to hold thegas valve GV open. If the burner flame is not proved within2 sec, the control CPU closes the gas valve GV, <strong>and</strong> thecontrol CPU repeats the ignition sequence for up to 3 moretrials-for-ignition before going to ignition lockout. TheCONTROL TERMINATES LOCKOUT AUTOMATI-CALLY after 3 hrs, or by momentarily interrupting 115-v1OFFON12power to the furnace, or by interrupting 24-v power atSEC1 or SEC2 to the control CPU (not at W/W1, G, R,etc.). Opening the thermostat R-W circuit will not reset anignition lockout.If flame is proved when flame should not be present, thecontrol CPU locks out of gas heating mode <strong>and</strong> operatesthe inducer motor IDM on high speed until flame is nolonger proved.e. Blower on delay—If the burner flame is proven, 45 secafter the gas valve GV is opened the blower motor BLWMis energized on the appropriate heating speed, low-gas-heator high-gas-heat speed. Simultaneously, the EAC terminalsEAC-1 <strong>and</strong> EAC-2 are energized with 115v <strong>and</strong> remainenergized as long as the blower motor BLWM is energized.f. Switching from low- to high-gas heat—If the furnacecontrol CPU switches from low-gas heat to high-gas heat,the control CPU switches the inducer motor IDM speedfrom low to high. The high-heat pressure switch relayHPSR closes. When the inducer motor IDM providessufficient pressure to close the high-heat pressure switchHPS, the high-heat gas valve solenoid GV is energized. Theblower motor BLWM switches speed for high-gas heat 5sec after the control CPU switches from low-gas heat tohigh-gas heat.g. Switching from high- to low-gas heat—The control CPUwill not switch from high-gas heat to low-gas heat whilethe thermostat R to W circuit is closed when a single-stagethermostat is used.h. Blower off delay—When the thermostat is satisfied, theR-W circuit is opened, de-energizing the gas valve GV,stopping gas flow to the burners, the humidifier terminalsHUM <strong>and</strong> Com are de-energized. The inducer motor IDMremains energized for a 5 sec post-purge period. Theblower motor BLWM <strong>and</strong> EAC terminals EAC-1 <strong>and</strong>EAC-2 remain energized for 90, 135, 180, or 225 sec(depending on selection at blower off delay switches SW-3<strong>and</strong> SW-4). The furnace control CPU is factory set for a135-sec blower off delay.2. Non-Adaptive Heating Mode—Two-Stage Thermostat <strong>and</strong>2-Stage Heating(See Fig. 13 for thermostat connections).NOTE: In response to thermostat call for heat R to W/W1 <strong>and</strong>with HIGH HEAT ONLY switch SW1 set to OFF, the controlselects low-stage heating only with LOW HEAT switch SW2 setto ON, or the control selects adaptive heating mode with LOWHEAT switch SW2 set to ON. The control selects high-stageheating only with HIGH-HEAT ONLY switch SW1 set to ON. Inresponse to thermostat call for high-stage heat R to W1 <strong>and</strong> W2,the control selects high-stage heating regardless of switch SW1<strong>and</strong> SW2 settings. See Fig. 15 for description of switch settings or
LEGENDLS FRS2REDREDREDORNYELDSSFRS1(WHEN USED) ALS1NOTE #8LPSLGPSYELORNREDNOTE #8(WHEN USED)SWITCH1 2(WHEN USED)NOTE #6ALS2ORNHEATSET-UPSWITCHNORMHI HTLO HT*ONOFFOFFONBLOWER-OFF DELAY(SEC.)90 SEC135 SEC180 SEC *225 SECSWITCH3 42-STAGEFURNACECONTROLONOFF3 2 11 2 3 4BLUFACTORYSETTINGSONOFFOFFON*W2 Com24VBLOWER-OFF DELAYBLOWER-OFF DELAYLOW-HEAT ONLYHIGH-HEAT ONLYREDORNRED12 11 10GRNBRNGRYWHTBLKGRYW/W1 Y/Y2 R G HUM LEDSALS1 AUXILIARY LIMIT SWITCH, OVERTEMP. MANUAL RESET, SPST (N.C.)ALS2 AUXILIARY LIMIT SWITCH, OVERTEMP. AUTO RESET, SPST (N.C.)BHI / LOR BLOWER MOTOR SPEED CHANGE RELAY, SPDTBHT / CLR BLOWER MOTOR SPEED CHANGE RELAY, SPDTBLWM BLOWER MOTOR, 4 or 5 -SPEED, PERMANENT-SPLIT-CAPACITORBLWR BLOWER MOTOR RELAY, SPST (N.O.)CAP CAPACITORCPU MICROPROCESSOR AND CIRCUITRYDSS DRAFT SAFEGUARD SWITCH (N.C.)EAC-1 ELECTRONIC AIR CLEANER CONNECTION (115 VAC, 1 AMP MAX.)EAC-2 ELECTRONIC AIR CLEANER CONNECTION (COMMON)FRS1 FLAME ROLLOUT SWITCH OVERTEMP. MANUAL RESET, SPST (N.C.)FRS2 FLAME ROLLOUT SWITCH OVERTEMP. MANUAL RESET, SPST (N.C.)FSE FLAME-PROVING SENSOR ELECTRODEFU1 FUSE, 3 AMP, AUTOMOTIVE BLADE TYPE, FACTORY INSTALLEDFU2 FUSE, FIELD INSTALLEDGV GAS VALVE, REDUNDANT LOW-HEAT OPERATORS, 2-STAGEHPS HIGH-HEAT PRESSURE SWITCH, SPST (N.O.)HPSR HIGH-HEAT PRESSURE SWITCH RELAY, SPST (N.C.)HSI HOT-SURFACE IGNITER (115 VAC)HSIR HOT-SURFACE IGNITOR RELAY, SPST (N.O.)HUM 24VAC HUMIDIFIER CONNECTION (0.5 AMP. MAX.)IDM INDUCED DRAFT MOTOR, 2-SPEED, SHADED-POLEIDR INDUCER MOTOR RELAY, SPST (N.O.)IHI / LOR INDUCER MOTOR SPEED CHANGE RELAY, SPDTILK BLOWER DOOR INTERLOCK SWITCH, SPST (N.O.)JB JUNCTION BOXLED LIGHT-EMITTING DIODE FOR STATUS CODESLGPS LOW GAS-PRESSURE SWITCH, SPST (N.O.)LPS LOW-HEAT PRESSURE SWITCH, SPST (N.O.)LS LIMIT SWITCH, OVERTEMPERATURE-AUTO RESET, SPST (N.C.)TWINTESTTJMYELCONNECTION DIAGRAM3 2 19 8 7BLKWHT FSEP1HSIPL61 2GRYBRNIDMGRNWHTHPS BRN HIILKGRNBLUMGVR MAIN GAS VALVE RELAY, DPST (N.O.)-1 = VALVE -2 = HUMIDIFIERPL1 12-CIRCUIT CONNECTORPL2 9-CIRCUIT CONNECTORPL3 3-CIRCUIT IDM CONNECTORPL6 2-CIRCUIT HSI CONNECTORSW1 HIGH-HEAT-ONLY SWITCH, SPST (MANUAL)*SW2 LOW-HAT-ONLY SWITCH, SPST (MANUAL)*SW3 & 4 BLOWER-OFF DELAY SETTING SWITCHES,SPST (MANUAL)*TJ TWINNING JUMPER, SPDT FOR MASTER ORSLAVE STATUS (MANUAL CHANGE OVER)TRAN TRANSFORMER-115VAC/24VACTWIN/TEST 1-CIRCUIT TWINNING BUSS CONNECTOR,ALSO STATUS CODE RECALLJUNCTIONTERMINALCONTROL TERMINALFACTORY POWER WIRING (115VAC)FACTORY CONTROL WIRING (24VAC)FIELD POWER WIRING (115VAC)FIELD CONTROL WIRING (24VAC)CONDUCTOR ON CONTROLFIELD WIRING SCREW TERMINALFIELD GROUNDEQUIPMENT GROUNDFIELD SPLICEPLUG RECEPTACLEL1JBPMWHTBLKBLKWHTREDPL2PR1 PR2L1 L2COMMONHI-COOLHI-GAS EAC-2HEATLO-GASHEAT EAC-1SPARE SPARESEC1SEC2 FU1REDBLK1 2 3 PL3WHTNOTE #4BLKWHTL2GRNCAPBRN BRNBLWMGVCCOMPONENT TESTTo initiate the component test sequence with no thermostat inputs <strong>and</strong> with all inducer Post-Purge <strong>and</strong> Blower-Off Delay periods completed, short the "TWIN/TEST" terminal to the "COM" terminal for about two seconds. The control willturn ON the inducer motor Low-Speed, inducer motor High-Speed, HSI, blower motor Low-Gas-Heat Speed, blower motor High-Gas-Heat Speed, <strong>and</strong> blower motor High-Cool Speed for 7-15 seconds each. Neither the gas valve nor the humidifier will beturned ON.324459-101 REV. AGRNFUSED DISCONNECTSWITCH (WHEN REQ’D)NOTE #1BLKWHTGRNFU2TRANTO 115VAC FIELD DISCONNECT SWITCHILKEQUIPMENT GROUNDBHI / LORREDBLUWHTBLKNOTES:L1BLWRHSIR EAC-1IDRFU1NOTE #5PR1SEC1BHT / CLRIHI / LOREAC-2115VACTRAN24VACHI-COOLPR2SEC21. Use only copper wire between the disconnect switch <strong>and</strong> the unit.2. If any of the original wire, as supplied, must be replaced, use thesame or equivalent type wire.3. Inducer (IDM) <strong>and</strong> blower (BLWM) motors contain internal auto-resetthermal overload switches.4. Blower motor speed selections are for average conditions. See<strong>Installation</strong> <strong>Instructions</strong> for details on optimum speed selection.5. Replace only with a 3-AMP fuse.6. Auxiliary limit switches (ALS1 & 2) used on some horizontal <strong>and</strong>some downflow models.7. This wire must be connected to furnace sheet metal forcontrol to prove flame.8. Factory connected when LGPS not used.SCHEMATIC DIAGRAM (NATURAL GAS & PROPANE)NOTE #1LO-GAS-HEATLOL2MED LOBLWMHI-GAS-HEATNOTE #15SPARE MEDHISPARE MED HICOMNOTE #4 BRN BRNCOMMONCAPORNBLUHIMED HINOTE #15COM WHTBLKMEDMED LO BLULOREDYELORNREDTWINTESTW/W1HUMRW2Y/Y2GCOMSW1SLAVEMASTERTWINNINGJUMPERTJMGVR-2CPUHPSRMGVR-1PL2PL1912541103 1PL6232147815622396PL3N/AN/AN/A78 N/A11FRS1(WHEN USED)ALS2HSIHICOMFRS2DSSNOTE #8 LPS(WHEN USED)LGPSNOTE #8HPSN/ACNOTE#7MGVPLOHIFSELSALS1IDMSW4SW3SW29. Symbols are an electrical representation only.10. BLOWER-ON DELAY: Gas heating 45 seconds,Cooling/Heat Pump 2 seconds.11. Cooling/Heat Pump BLOWER-OFF DELAY is 90seconds.12. IGNITION-LOCKOUT will occur after four consecutiveunsuccessful trials-for-ignition. Control will automaticallyreset after three hours.13. Control must be grounded at pin 10 of 12-pin connector.14. NA - Not Applicable15. Spare terminal <strong>and</strong> wire not available on someapplications. Insulate connector if not available.→ Fig. 16—Unit Wiring DiagramA9750813
Fig. 16 for control circuit diagram.The start-up <strong>and</strong> shutdown functions <strong>and</strong> delays described in item1. apply to the 2-stage heating mode as well, except for switchingfrom low- to high-stage <strong>and</strong> vice versa.a. When the thermostat "calls for heat," the R-W/W1 circuitcloses for low-stage or the R to W1-<strong>and</strong>-W2 circuits closefor high-stage. The furnace control performs a self-check,verifies the low-heat <strong>and</strong> high-heat pressure switch contactsLPS <strong>and</strong> HPS are open, <strong>and</strong> starts the IDM in low speed orhigh speed as appropriate.b. Switching from low- to high-gas heat—If the thermostatR-W/W1 circuit for low-stage is closed <strong>and</strong> the R-W2circuit for high-gas heat closes, the control CPU switchesthe IDM speed from low to high. The high-heat pressureswitch relay HPSR closes. When the inducer motor IDMprovides sufficient pressure to close the high-heat pressureswitch HPS, the high-heat gas valve solenoid GV isenergized. The blower motor BLWM switches speed tohigh-gas heat 5 sec after the R-W2 circuit closes.c. Switching from high- to low-gas heat—If the thermostatR-W2 circuit for high-gas heat opens <strong>and</strong> the R-W/W1circuit for low-gas heat remains closed, the control CPUswitches the inducer motor IDM speed from high to low.The high-heat pressure switch relay HPSR opens to deenergizethe high-heat gas valve solenoid GV. When theinducer motor IDM reduces pressure sufficiently, thehigh-heat pressure switch HPS opens. The low-heat gasvalve solenoid GV remains energized as long as thelow-heat pressure switch LPS remains closed. The blowermotor BLWM switches to low-gas-heat 5 sec after theR-W2 circuit opens.3. Cooling Modea. Single-Speed Cooling Outdoor Unit(See Fig. 12 for thermostat connections.)(1.) The thermostat closes the R to G-<strong>and</strong>-Y circuits. TheR-Y/Y2 circuit starts the outdoor unit, <strong>and</strong> the R toG-<strong>and</strong>-Y/Y2 circuits start the furnace blower motorBLWM on high-cool speed.(2.) The EAC terminals EAC-1 <strong>and</strong> EAC-2 are energizedwith 115v when the blower motor BLWM is operating.(3.) When the thermostat is satisfied, the R to G-<strong>and</strong>-Y/Y2 circuits are opened. The outdoor unit stops, <strong>and</strong>the furnace blower motor BLWM continues operatingon the high-cool speed for an additional 90 sec.b. Two-Speed Cooling Outdoor Unit(See Fig. 13 for thermostat connections.)(1.) The thermostat closes the R to G-<strong>and</strong>-Y1 circuits forlow cooling or closes the R to G-<strong>and</strong>-Y1-<strong>and</strong>-Y/Y2circuits for high cooling. The R to Y1 circuits start theoutdoor unit on low-cooling speed, <strong>and</strong> the R-G circuitstarts the furnace blower motor BLWM on lowcoolingspeed (same speed as for low-gas heat). The Rto Y1-<strong>and</strong>-Y2 circuits start the outdoor unit on highcoolingspeed, <strong>and</strong> the R to G-<strong>and</strong>-Y2 circuits startthe furnace blower motor BLWM on high-coolingspeed.NOTE: Y1 is found in the outdoor unit. The furnace control CPUcontrols blower motor BLWM speed by sensing only G forlow-cooling speed <strong>and</strong> Y/Y2 for high-cooling speed.(2.) The EAC terminals EAC-1 <strong>and</strong> EAC-2 are energizedwith 115v when the blower motor BLWM is operatingon either cooling speed.14(3.) When the thermostat is satisfied, the R to G-<strong>and</strong>-Y1or R to G-<strong>and</strong>-Y1-<strong>and</strong>-Y/Y2 circuits open. The outdoorunit stops, <strong>and</strong> the furnace blower continuesoperating on the cooling speed for an additional 90sec.4. Continuous Blower Modea. When the R to G circuit is closed by the thermostat, theblower motor BLWM operates on low-gas heat speed(identical to low-cool speed). Terminals EAC-1 <strong>and</strong> EAC-2are energized with 115v as long as the blower motorBLWM is energized.b. During a "call for heat," the blower motor BLWM stopsduring ignitor warm-up (17 sec), ignition (7 sec), <strong>and</strong>blower on delay (45 sec), allowing the furnace heatexchangers to heat up quickly.c. The blower motor BLWM reverts to continuous blowerspeed after the heating cycle is completed. In high-gas heat,the furnace control CPU holds the blower motor BLWM athigh-gas-heat speed during the selected blower off delayperiod before reverting to continuous blower speed.(1.) When the thermostat "calls for low-cooling," theblower motor BLWM continues to operate on lowcoolspeed. When the thermostat is satisfied, theblower motor BLWM continues on continuous blowerspeed.(2.) When the thermostat "calls for high-cooling," theblower motor BLWM operates on high-cool speed.When the thermostat is satisfied, the blower motorBLWM operates an additional 2 sec on high-coolspeed before reverting back to continuous blowerspeed.(3.) When the R-G circuit is opened, the blower motorBLWM continues operating for an additional 90 sec ifno other function requires blower motor BLWMoperation.5. Heat Pump ModeNOTE: A dual fuel thermostat or accessory interface kit isrequired with single-speed heat pumps. See dual fuel thermostat orinterface kit <strong>Installation</strong> <strong>Instructions</strong> for single-speed heat pumpthermostat <strong>and</strong> interface connections. No interface kit is needed for2-speed heat pumps. See 2-speed heat pump <strong>Installation</strong> <strong>Instructions</strong>to determine whether a st<strong>and</strong>ard or dual-fuel heat pumpthermostat is required <strong>and</strong> for thermostat connections.a. Single-Speed Heat Pump Cooling(1.) The thermostat <strong>and</strong> interface kit close the R toG-<strong>and</strong>-Y/Y2 circuit to start the furnace blower motorBLWM on high-cooling speed. The Y/Y2 input to thefurnace control is necessary to provide adequate coolingairflow.(2.) The EAC terminals EAC-1 <strong>and</strong> EAC-2 are energizedwith 115v when the blower motor BLWM is operating.(3.) When the thermostat is satisfied, furnace blower motorBLWM continues operating on the high-cool speed foran additional 90 sec.b. Two-Speed Heat Pump Cooling(1.) The thermostat R to G circuits start the furnace blowermotor BLWM on low-cool speed. The thermostatR to G-<strong>and</strong>-Y/Y2 circuits start the furnace blowermotor BLWM on high-cool speed.
NOTE: The furnace control CPU controls blower motor BLWMspeed by sensing only G for low-cool speed <strong>and</strong> Y2 for high-coolspeed.(2.) The EAC terminals EAC-1 <strong>and</strong> EAC-2 are energizedwith 115v when the blower motor BLWM is operatingon either cooling speed.(3.) When the thermostat is satisfied, the furnace blowermotor BLWM continues operating on the coolingspeed for an additional 90 sec.c. Single-Speed Heat Pump Heating(1.) The thermostat <strong>and</strong> accessory interface kit R to G-<strong>and</strong>-Y/Y2 circuits start the furnace blower motorBLWM on heat pump high-heat speed (identical tohigh-cool speed).(2.) The EAC terminals EAC-1 <strong>and</strong> EAC-2 are energizedwith 115v when the blower motor BLWM is operating.(3.) When the thermostat is satisfied, the furnace blowermotor BLWM continues operating on the heat pumphigh-heat speed for an additional 90 sec.d. Two-Speed Heat Pump Heating(1.) The thermostat closes the R-G circuit for low heat <strong>and</strong>starts the furnace blower motor BLWM on heat pumplow-heat speed (identical to low-cooling speed). Closingthe R-Y/Y2 circuit to the furnace provides blowermotor BLWM heat pump high-heat speed.NOTE: The furnace control CPU controls blower motor BLWMspeed by sensing only G (for heat pump low-heat speed) <strong>and</strong> Y2(for heat pump high-heat speed).(2.) The EAC terminals EAC-1 <strong>and</strong> EAC-2 are energizedwith 115v when the blower motor BLWM is operatingon either heating speed.(3.) When the thermostat is satisfied, the furnace blowermotor BLWM continues operating on the heatingspeed for an additional 90 sec.(4.) Opening only the R-Y/Y2 circuit reduces the blowermotor BLWM speed to heat pump low-heat speed.6. Defrosta. When the furnace control R to W/W1-<strong>and</strong>-Y/Y2 circuitsare closed, the furnace control CPU continues blowermotor BLWM operation at the heat pump heating speeduntil the end of the prepurge period, then shuts off until theend of the HSI ignitor-on period (22 sec).b. When installed with a heat pump, the furnace control CPUautomatically holds the blower off time to 22 sec during theHSI ignitor on period. After 17 sec of the HSI ignitor-onperiod, a trial-for-ignition sequence occurs as describedabove for gas heating. After flame is proved <strong>and</strong> without ablower on delay, the blower motor BLWM then operateson high-gas-heat speed during defrost. For both singlespeed<strong>and</strong> 2-speed heat pumps, defrost mode is in high-gasheat only.c. When furnace control R-W/W1 circuit is opened, thefurnace control CPU begins the normal inducer post purgeperiod <strong>and</strong> the blower motor BLWM remains on for theblower off delay period. If the R-G circuit remains closed,the blower motor BLWM reverts to continuous operation.START-UP PROCEDURES1. Component test—The furnace features a component testsystem to help diagnose a system problem in the case of acomponent failure. To initiate the component test procedure,15→ensure that there are no thermostat inputs to the control <strong>and</strong> alltime delays have expired. Short the TWIN/TEST terminal toground or COM for 1 to 4 sec. (See Fig. 14.)NOTE: The component test feature will not operate if the controlis receiving any thermostat signals or until all time delays haveexpired.The component test sequence is as follows:a. The furnace control checks itself, operates the inducermotor on low speed for 7 sec <strong>and</strong> on high speed for 7 sec,then stops.b. The hot surface ignitor is energized for 15 sec, thende-energized.c. The blower motor operates on low-gas-heat/heat pumplow-heat/low-cool/continuous fan speed for 7 sec, thenstops.d. The blower motor operates on high-gas heat for 7 sec, thenstops. The gas valve <strong>and</strong> humidifier terminal HUM are notenergized for safety reasons.e. The blower motor operates on heat pump high-heat/highcoolspeed for 7 sec, then stops.NOTE: The EAC terminals are energized when the blower isenergized.2. After all connections have been made, purge gas lines <strong>and</strong>check for leaks.Never purge a line into a combustion chamber. Never usematches, c<strong>and</strong>les, flame, or other sources of ignition for thepurpose of checking leakage. Use a soap-<strong>and</strong>-water solutionto check for leakage. A failure to follow this warning cancause a fire, explosion, personal injury, or death.3. To operate furnace, follow procedures on operating instructionslabel attached to furnace.4. With furnace operating, set thermostat below room temperature<strong>and</strong> observe that furnace goes off. Set thermostat aboveroom temperature <strong>and</strong> observe that furnace restarts.ADJUSTMENTS1. Set gas input rate.Furnace gas input rate on rating plate is for installations ataltitudes up to 2000 ft.In the U.S.A., input rating for altitudes above 2000 ft must bereduced by 4 percent for each 1000 ft above sea level.In Canada, input rating must be derated by 10 percent foraltitudes of 2000 ft to 4500 ft above sea level.Furnace input rate must be within ±2 percent of input onfurnace rating plate.2. Determine natural gas orifice size <strong>and</strong> manifold pressure forcorrect input.a. Obtain yearly heat value average (at installed altitude) fromlocal gas supplier.b. Obtain yearly specific gravity average from local gassupplier.c. Verify furnace model. Table 9 can only be used for model58UXT Furnaces.d. Find installation altitude in Table 9.NOTE: For Canada altitudes of 2000 to 4500 ft, use U.S.A.altitudes of 2001 to 3000 ft in Table 9.
e. Find closest natural gas heat value <strong>and</strong> specific gravity inTable 9.f. Follow heat value <strong>and</strong> specific gravity lines to point ofintersection to find orifice size <strong>and</strong> low- <strong>and</strong> high-heatmanifold pressure settings for proper operation.EXAMPLE: (0—2000 ft altitude)Heating value = 1075 Btu/cu ftSpecific gravity = 0.62Therefore: Orifice No. 45Manifold pressure: 3.4-in. wc for high heat1.4-in. wc for low heat* Furnace is shipped with No. 45 orifices. In this example,all main burner orifices are the correct size <strong>and</strong> do not needto be changed to obtain proper input rate.BURNER ORIFICEg. Check <strong>and</strong> verify burner orifice size in furnace. NEVERASSUME ORIFICE SIZE; ALWAYS CHECK ANDVERIFY.3. Adjust manifold pressure to obtain input rate.a. Remove caps that conceal adjustment screws for low- <strong>and</strong>high-heat gas valve regulators. (See Fig. 17.)b. Move setup switch SW-2 on control center to ON position.(See Fig. 15.) This keeps furnace locked in low-heatoperation.c. Jumper R <strong>and</strong> W/W1 thermostat connections on controlcenter to start furnace.d. Turn low-heat adjusting screw (5/64 hex Allen wrench)counterclockwise (out) to decrease input rate or clockwise(in) to increase input rate.NOTE: DO NOT set low-heat manifold pressure less than 1.3-in.wc or more than 1.7-in. wc for natural gas. If manifold pressure isoutside this range, change main burner orifices.DO NOT bottom out gas valve regulator adjusting screw.This can result in unregulated manifold pressure <strong>and</strong> result inexcess overfire <strong>and</strong> heat exchanger failures.NOTE: If orifice hole appears damaged or it is suspected to havebeen redrilled, check orifice hole with a numbered drill bit ofcorrect size. Never redrill an orifice. A burr-free <strong>and</strong> squarelyaligned orifice hole is essential for proper flame characteristics.e. Move setup switch SW-2 to OFF position after completinglow-heat adjustment.f. Jumper R <strong>and</strong> W2 thermostat connections on control center.(See Fig. 14.) This keeps furnace locked in high-heatoperation.g. Turn high-heat adjusting screw (5/64 hex Allen wrench)counterclockwise (out) to decrease input rate or clockwise(in) to increase rate.NOTE: DO NOT set high-heat manifold pressure less than 3.2-in.wc or more than 3.8-in. wc for natural gas. If manifold pressure isoutside this range, change main burner orifices.h. When correct input is obtained, replace caps that concealgas valve regulator adjustment screws. Main burner flameshould be clear blue, almost transparent. (See Fig. 18.)i. Remove jumper R to W2.4. Verify natural gas input rate by clocking gas meter.a. Calculate high-altitude adjustment (if required).UNITED STATES16DO NOT redrill orifices. Improper drilling (burrs, out-ofroundholes, etc.) can cause excessive burner noise <strong>and</strong>misdirection of burner flames. This can result in flameimpingement of burners <strong>and</strong> heat exchangers, causingfailures.At altitudes above 2000 ft, this furnace has been approvedfor a 4 percent derate for each 1000 ft above sea level. SeeTable 8 for derate multiplier factor <strong>and</strong> example.Table 8—Altitude Derate Multiplier for U.S.A.ALTITUDE(FT)EXAMPLE:85,000 Btuh input furnace installed at 4300 ft.Furnace InputRate atSea LevelX%OFDERATEDerateMultiplierFactor=Furnace Input Rateat <strong>Installation</strong>Altitude85,000 X 0.82 = 69,700A93059DERATE MULTIPLIERFACTOR FOR U.S.A.*0—2000 0 1.002001—3000 8—12 0.903001—4000 12—16 0.864001—5000 16—20 0.825001—6000 20—24 0.786001—7000 24—28 0.747001—8000 18—32 0.708001—9000 32—36 0.669001—10,000 36—40 0.62* Derate multiplier factor is based on midpoint altitude for altitude range.CANADAAt installation altitudes from 2000 to 4500 ft, this furnacemust be derated 10 percent by an authorized Gas ConversionStation or Dealer. To determine correct input rate foraltitude, see example above <strong>and</strong> use 0.82 as derate multiplierfactor.b. Check that gas valve adjustment caps are in place forproper input to be clocked.c. Obtain yearly heat value average for local gas supply.NOTE: Be sure heating value of gas used for calculations iscorrect for your altitude. Consult local gas utility for altitudeadjustment of gas heating value.
U.S.A. <strong>and</strong> CanadaU.S.A. <strong>and</strong> CanadaU.S.A. OnlyALTITUDERANGE(FT)→ Table 9—Model 58UXT Orifice Size <strong>and</strong> Manifold Pressure for Correct Input(Tabulated Data Based on 20,000 Btuh High Heat/13,000 Btuh Low Heat per BurnerDerated 4% for Each 1000 Ft Above Sea Level)AVG GASHEAT VALUEAT ALTITUDE(BTU/CU FT)OrificeNo.SPECIFIC GRAVITY OF NATURAL GAS0.58 0.60 0.62 0.64 0.66ManifoldPressureHigh/LowOrificeNo.ManifoldPressureHigh/LowOrificeNo.ManifoldPressureHigh/LowOrificeNo.ManifoldPressureHigh/LowOrificeNo.ManifoldPressureHigh/Low850 43 3.7/1.5 43 3.8/1.6 42 3.2/1.4 42 3.3/1.4 42 3.4/1.4875 43 3.5/1.5 43 3.6/1.5 43 3.7/1.6 43 3.8/1.6 42 3.2/1.4900 44 3.7/1.6 43 3.4/1.4 43 3.5/1.5 43 3.6/1.5 43 3.7/1.60 925 44 3.5/1.5 44 3.7/1.6 44 3.8/1.6 43 3.4/1.4 43 3.5/1.5950 44 3.4/1.4 44 3.5/1.5 44 3.6/1.5 44 3.7/1.6 44 3.8/1.6to 975 44 3.2/1.3 44 3.3/1.4 44 3.4/1.4 44 3.5/1.5 44 3.6/1.51000 45 3.7/1.6 45 3.8/1.6 44 3.2/1.4 44 3.4/1.4 44 3.5/1.52000 1025 45 3.5/1.5 45 3.6/1.5 45 3.7/1.6 44 3.2/1.3 44 3.3/1.41050 45 3.3/1.4 45 3.4/1.5 45 3.6/1.5 45 3.7/1.6 45 3.8/1.61075 45 3.2/1.3 45 3.3/1.4 45 3.4/1.4 45 3.5/1.5 45 3.6/1.51100 47 3.6/1.5 47 3.7/1.6 45 3.2/1.4 45 3.4/1.4 45 3.5/1.5ALTITUDERANGE(FT)AVG GASHEAT VALUEAT ALTITUDE(BTU/CU FT)OrificeNo.SPECIFIC GRAVITY OF NATURAL GAS0.58 0.60 0.62 0.64 0.66ManifoldPressureHigh/LowOrificeNo.ManifoldPressureHigh/LowOrificeNo.ManifoldPressureHigh/LowOrificeNo.ManifoldPressureHigh/LowOrificeNo.ManifoldPressureHigh/LowU.S.A. 775 43 3.4/1.4 43 3.5/1.5 43 3.6/1.5 43 3.7/1.6 43 3.8/1.6Altitudes 800 44 3.6/1.5 44 3.8/1.6 43 3.4/1.4 43 3.5/1.5 43 3.6/1.52001 825 44 3.4/1.4 44 3.5/1.5 44 3.7/1.5 44 3.8/1.6 43 3.4/1.4to 850 44 3.2/1.4 44 3.3/1.4 44 3.4/1.5 44 3.6/1.5 44 3.7/1.53000 875 45 3.7/1.6 45 3.8/1.6 44 3.2/1.4 44 3.4/1.4 44 3.5/1.5or 900 45 3.5/1.5 45 3.6/1.5 45 3.7/1.6 45 3.8/1.6 44 3.3/1.4Canada 925 45 3.3/1.4 45 3.4/1.4 45 3.5/1.5 45 3.6/1.5 45 3.7/1.6Altitudes 950 47 3.7/1.6 45 3.2/1.4 45 3.3/1.4 45 3.4/1.5 45 3.6/1.52000 975 47 3.5/1.5 47 3.6/1.5 45 3.2/1.3 45 3.3/1.4 45 3.4/1.4to 1000 48 3.8/1.6 47 3.5/1.5 47 3.6/1.5 47 3.7/1.6 45 3.2/1.44500 1025 48 3.6/1.5 48 3.8/1.6 47 3.4/1.4 47 3.5/1.5 47 3.6/1.5ALTITUDERANGE(FT)AVG GASHEAT VALUEAT ALTITUDE(BTU/CU FT)OrificeNo.SPECIFIC GRAVITY OF NATURAL GAS0.58 0.60 0.62 0.64 0.66ManifoldPressureHigh/LowOrificeNo.ManifoldPressureHigh/LowOrificeNo.ManifoldPressureHigh/LowOrificeNo.ManifoldPressureHigh/LowOrificeNo.ManifoldPressureHigh/Low750 44 3.6/1.5 44 3.8/1.6 43 3.4/1.4 43 3.5/1.5 43 3.6/1.5775 44 3.4/1.4 44 3.5/1.5 44 3.6/1.5 44 3.8/1.6 43 3.4/1.4800 44 3.2/1.4 44 3.3/1.4 44 3.4/1.4 44 3.5/1.5 44 3.6/1.53001 825 45 3.6/1.5 45 3.8/1.6 44 3.2/1.4 44 3.3/1.4 44 3.4/1.4850 45 3.4/1.4 45 3.5/1.5 45 3.7/1.5 45 3.8/1.6 44 3.2/1.4to 875 45 3.2/1.4 45 3.3/1.4 45 3.5/1.5 45 3.6/1.5 45 3.7/1.6900 47 3.6/1.5 45 3.2/1.3 45 3.3/1.4 45 3.4/1.4 45 3.5/1.54000 925 47 3.4/1.5 47 3.6/1.5 47 3.7/1.6 45 3.2/1.4 45 3.3/1.4950 48 3.7/1.6 48 3.8/1.6 47 3.5/1.5 47 3.6/1.5 47 3.7/1.6975 48 3.5/1.5 48 3.7/1.5 48 3.8/1.6 47 3.4/1.4 47 3.5/1.51000 48 3.4/1.4 48 3.5/1.5 48 3.6/1.5 48 3.7/1.6 48 3.8/1.617
U.S.A. OnlyU.S.A. OnlyU.S.A. OnlyTable 9—Model 58UXT Orifice Size <strong>and</strong> Manifold Pressure for Correct Input Continued(TABULATED DATA BASED ON 20,000 BTUH HIGH HEAT/13,000 BTUH LOW HEAT PER BURNERDERATED 4% FOR EACH 1000 FT ABOVE SEA LEVEL)ALTITUDERANGE(FT)AVG GASHEAT VALUEAT ALTITUDE(BTU/CU FT)OrificeNo.SPECIFIC GRAVITY OF NATURAL GAS0.58 0.60 0.62 0.64 0.66ManifoldPressureHigh/LowOrificeNo.ManifoldPressureHigh/LowOrificeNo.ManifoldPressureHigh/LowOrificeNo.ManifoldPressureHigh/LowOrificeNo.ManifoldPressureHigh/Low725 44 3.4/1.4 44 3.5/1.5 44 3.6/1.5 44 3.8/1.6 43 3.4/1.4750 44 3.2/1.3 44 3.3/1.4 44 3.4/1.4 44 3.5/1.5 44 3.6/1.5775 45 3.6/1.5 45 3.7/1.6 44 3.2/1.3 44 3.3/1.4 44 3.4/1.44001 800 45 3.4/1.4 45 3.5/1.5 45 3.6/1.5 45 3.7/1.6 44 3.2/1.3825 45 3.2/1.3 45 3.3/1.4 45 3.4/1.4 45 3.5/1.5 45 3.6/1.5to 850 47 3.6/1.5 47 3.7/1.6 45 3.2/1.4 45 3.3/1.4 45 3.4/1.4875 48 3.8/1.6 47 3.5/1.5 47 3.6/1.5 47 3.7/1.6 45 3.2/1.45000 900 48 3.6/1.5 48 3.8/1.6 47 3.4/1.4 47 3.5/1.5 47 3.6/1.5925 48 3.4/1.5 48 3.6/1.5 48 3.7/1.6 48 3.8/1.6 47 3.4/1.5950 49 3.8/1.6 48 3.4/1.4 48 3.5/1.5 48 3.6/1.5 48 3.7/1.6ALTITUDERANGE(FT)(FT)AVG GASHEAT VALUEAT ALTITUDE(BTU/CU FT)OrificeNo.SPECIFIC GRAVITY OF NATURAL GAS0.58 0.60 0.62 0.64 0.66ManifoldPressureHigh/LowOrificeNo.ManifoldPressureHigh/LowOrificeNo.ManifoldPressureHigh/LowOrificeNo.ManifoldPressureHigh/LowOrificeNo.ManifoldPressureHigh/Low700 44 3.2/1.3 44 3.3/1.4 44 3.4/1.4 44 3.5/1.5 44 3.6/1.5725 45 3.6/1.5 45 3.7/1.6 45 3.8/1.6 44 3.3/1.4 44 3.4/1.4750 45 3.4/1.4 45 3.5/1.5 45 3.6/1.5 45 3.7/1.6 45 3.8/1.6775 45 3.2/1.3 45 3.3/1.4 45 3.4/1.4 45 3.5/1.5 45 3.6/1.55001 800 47 3.5/1.5 47 3.6/1.5 45 3.2/1.3 45 3.3/1.4 45 3.4/1.4825 48 3.8/1.6 47 3.4/1.4 47 3.5/1.5 47 3.7/1.5 45 3.2/1.3to 850 48 3.6/1.5 48 3.7/1.6 48 3.8/1.6 47 3.4/1.5 47 3.5/1.5875 48 3.4/1.4 48 3.5/1.5 48 3.6/1.5 48 3.7/1.6 48 3.8/1.66000 900 49 3.7/1.6 49 3.8/1.6 48 3.4/1.4 48 3.5/1.5 48 3.6/1.5925 49 3.5/1.5 49 3.6/1.5 49 3.8/1.6 48 3.3/1.4 48 3.4/1.4950 49 3.3/1.4 49 3.5/1.5 49 3.6/1.5 49 3.7/1.6 49 3.8/1.6975 50 3.7/1.6 49 3.3/1.4 49 3.4/1.4 49 3.5/1.5 49 3.6/1.51000 50 3.6/1.5 50 3.7/1.6 50 3.8/1.6 49 3.3/1.4 49 3.4/1.4ALTITUDERANGE(FT)AVG GASHEAT VALUEAT ALTITUDE(BTU/CU FT)OrificeNo.SPECIFIC GRAVITY OF NATURAL GAS0.58 0.60 0.62 0.64 0.66ManifoldPressureHigh/LowOrificeNo.ManifoldPressureHigh/LowOrificeNo.ManifoldPressureHigh/LowOrificeNo.ManifoldPressureHigh/LowOrificeNo.ManifoldPressureHigh/Low650 44 3.2/1.4 44 3.3/1.4 44 3.4/1.4 44 3.5/1.5 44 3.6/1.5675 45 3.6/1.5 45 3.7/1.6 45 3.8/1.6 44 3.3/1.4 44 3.4/1.4700 45 3.3/1.4 45 3.5/1.5 45 3.6/1.5 45 3.7/1.6 45 3.8/1.66001 725 47 3.7/1.6 45 3.2/1.4 45 3.3/1.4 45 3.4/1.5 45 3.5/1.5750 47 3.5/1.5 47 3.6/1.5 47 3.7/1.6 45 3.2/1.4 45 3.3/1.4to 775 48 3.7/1.6 48 3.8/1.6 47 3.5/1.5 47 3.6/1.5 47 3.7/1.6800 48 3.5/1.5 48 3.6/1.5 48 3.7/1.6 48 3.8/1.6 47 3.5/1.57000 825 49 3.8/1.6 48 3.4/1.4 48 3.5/1.5 48 3.6/1.5 48 3.7/1.6850 49 3.6/1.5 49 3.7/1.6 48 3.3/1.4 48 3.4/1.4 48 3.5/1.5875 49 3.4/1.4 49 3.5/1.5 49 3.6/1.5 49 3.8/1.6 48 3.3/1.418
U.S.A. OnlyU.S.A. OnlyU.S.A. OnlyTable 9—Model 58UXT Orifice Size <strong>and</strong> Manifold Pressure for Correct Input Continued(TABULATED DATA BASED ON 20,000 BTUH HIGH HEAT/13,000 BTUH LOW HEAT PER BURNERDERATED 4% FOR EACH 1000 FT ABOVE SEA LEVEL)ALTITUDERANGE(FT)AVG GASHEAT VALUEAT ALTITUDE(BTU/CU FT)OrificeNo.SPECIFIC GRAVITY OF NATURAL GAS0.58 0.60 0.62 0.64 0.66ManifoldPressureHigh/LowOrificeNo.ManifoldPressureHigh/LowOrificeNo.ManifoldPressureHigh/LowOrificeNo.ManifoldPressureHigh/LowOrificeNo.ManifoldPressureHigh/Low625 45 3.6/1.5 45 3.7/1.6 44 3.2/1.3 44 3.3/1.4 44 3.4/1.4650 45 3.3/1.4 45 3.5/1.5 45 3.6/1.5 45 3.7/1.6 45 3.8/1.6675 47 3.7/1.6 45 3.2/1.4 45 3.3/1.4 45 3.4/1.4 45 3.5/1.57001 700 47 3.4/1.4 47 3.5/1.5 47 3.7/1.5 45 3.2/1.3 45 3.3/1.4725 48 3.6/1.5 48 3.8/1.6 47 3.4/1.4 47 3.5/1.5 47 3.6/1.5to 750 48 3.4/1.4 48 3.5/1.5 48 3.6/1.5 48 3.8/1.6 47 3.4/1.4775 49 3.7/1.6 48 3.3/1.4 48 3.4/1.4 48 3.5/1.5 48 3.6/1.58000 800 49 3.5/1.5 49 3.6/1.5 49 3.8/1.6 48 3.3/1.4 48 3.4/1.4825 49 3.3/1.4 49 3.4/1.4 49 3.5/1.5 49 3.6/1.5 49 3.8/1.6850 50 3.7/1.6 50 3.8/1.6 49 3.3/1.4 49 3.4/1.4 49 3.5/1.5ALTITUDERANGE(FT)AVG GASHEAT VALUEAT ALTITUDE(BTU/CU FT)OrificeNo.SPECIFIC GRAVITY OF NATURAL GAS0.58 0.60 0.62 0.64 0.66ManifoldPressureHigh/LowOrificeNo.ManifoldPressureHigh/LowOrificeNo.ManifoldPressureHigh/LowOrificeNo.ManifoldPressureHigh/LowOrificeNo.ManifoldPressureHigh/Low600 45 3.4/1.4 45 3.5/1.5 45 3.6/1.5 45 3.7/1.6 45 3.8/1.6625 47 3.7/1.6 45 3.2/1.4 45 3.3/1.4 45 3.4/1.4 45 3.5/1.58001 650 47 3.4/1.4 47 3.5/1.5 47 3.6/1.5 45 3.2/1.3 45 3.3/1.4675 48 3.6/1.5 48 3.7/1.6 48 3.8/1.6 47 3.5/1.5 47 3.6/1.5to 700 48 3.3/1.4 48 3.5/1.5 48 3.6/1.5 48 3.7/1.6 48 3.8/1.6725 49 3.7/1.5 49 3.8/1.6 48 3.3/1.4 48 3.4/1.5 48 3.5/1.59000 750 49 3.4/1.4 49 3.5/1.5 49 3.7/1.5 49 3.8/1.6 48 3.3/1.4775 50 3.8/1.6 49 3.3/1.4 49 3.4/1.4 49 3.5/1.5 49 3.6/1.5800 50 3.6/1.5 50 3.7/1.6 50 3.8/1.6 49 3.3/1.4 49 3.4/1.4ALTITUDERANGE(FT)AVG GASHEAT VALUEAT ALTITUDE(BTU/CU FT)OrificeNo.SPECIFIC GRAVITY OF NATURAL GAS0.58 0.60 0.62 0.64 0.66ManifoldPressureHigh/LowOrificeNo.ManifoldPressureHigh/LowOrificeNo.ManifoldPressureHigh/LowOrificeNo.ManifoldPressureHigh/LowOrificeNo.ManifoldPressureHigh/Low575 47 3.7/1.6 45 3.2/1.4 45 3.3/1.4 45 3.4/1.4 45 3.5/1.5600 47 3.4/1.4 47 3.5/1.5 47 3.6/1.5 47 3.7/1.6 45 3.2/1.49001 625 48 3.6/1.5 48 3.7/1.6 48 3.8/1.6 47 3.5/1.5 47 3.6/1.5650 48 3.3/1.4 48 3.4/1.4 48 3.5/1.5 48 3.6/1.5 48 3.7/1.6to 675 49 3.6/1.5 49 3.7/1.6 49 3.8/1.6 48 3.4/1.4 48 3.5/1.5700 49 3.3/1.4 49 3.4/1.5 49 3.6/1.5 49 3.7/1.6 49 3.8/1.610,000 725 50 3.7/1.6 50 3.8/1.6 49 3.3/1.4 49 3.4/1.4 49 3.5/1.5750 50 3.4/1.5 50 3.6/1.5 50 3.7/1.6 50 3.8/1.6 49 3.3/1.4775 51 3.8/1.6 50 3.3/1.4 50 3.4/1.5 50 3.5/1.5 50 3.7/1.519
→d. Check <strong>and</strong> verify orifice size in furnace. NEVER AS-SUME THE ORIFICE SIZE. ALWAYS CHECK ANDVERIFY.e. Turn off all other gas appliances <strong>and</strong> pilots.f. Move setup switch SW-2 to ON position. (See Fig. 15.)This keeps furnace locked in low-heat operation.g. Jumper R to W/W1.h. Let furnace run for 3 minutes in low-heat operation.i. Measure time (in sec) for gas meter to complete 1 revolution.Note reading.j. Refer to Table 10 for cubic ft of gas per hr.k. Multiply gas rate cu ft/hr by heating value (Btu/cu ft).l. Move setup switch SW-2 to OFF position <strong>and</strong> jumper R <strong>and</strong>W2 thermostat connections. (See Fig. 15.) This keepsfurnace locked in high-heat operation. Repeat items hthrough k for high-heat operation.EXAMPLE: (High-heat operation at 0—2000 ft altitude)Furnace input from rating plate is 85,000 BtuhBtu heating input = Btu/cu ft X cu ft/hrHeating value of gas = 1050 Btu/cu ftTime for 1 revolution of 2-cu ft dial = 92 secGas rate = 80 cu ft/hr (from Table 10)Btu heating input = 80 X 1050 = 84,000 Btuh In thisexample, the orifice size <strong>and</strong> manifold pressure adjustmentis within ±2 percent of the furnace input rate.NOTE: Measured gas inputs (high heat <strong>and</strong> low heat) must bewithin ±2 percent of that stated on furnace rating plate wheninstalled at sea level or derated per that stated above when installedat higher altitudes.m. Remove jumper across R, W/W1, <strong>and</strong> W2 thermostatconnections to terminate call for heat.5. Set temperature rise.Place SW-2 in ON position. Jumper R to W/W1 <strong>and</strong> W2 tocheck high-gas-heat temperature rise. To check low-gas-heattemperature rise, remove jumper to W2. Determine air temperaturerise for both high- <strong>and</strong> low-stages. Do not exceed thetemperature rise ranges specified on the unit rating plate forhigh <strong>and</strong> low stage.a. Place duct thermometers in return <strong>and</strong> supply ducts as nearfurnace as possible. Be sure thermometers do not see heatexchangers so that radiant heat will not affect thermometerreadings. This is particularly important with straight runducts.b. When thermometer readings stabilize, subtract return-airtemperature from supply-air temperature to determine temperaturerise.NOTE: If the temperature rise is outside this range, first check:(1.) Gas input for low- <strong>and</strong> high-stage operation.(2.) Derate for altitude if applicable.(3.) Return <strong>and</strong> supply ducts for excessive restrictionscausing static pressures greater than 0.50-in. wc.c. Adjust air temperature rise by adjusting blower speed.Increase blower speed to reduce temperature rise. Decreaseblower speed to increase temperature rise. For high fire,speed selection can be med-high, med (5-speed blowersonly), or med-low (factory setting). For low fire, speedselection can be low (factory setting), med-low, or med(5-speed blowers only).20SECONDSFOR 1REVOLUTION10111213141516171819202122232425262728293031323334353637383940414243444546474849INLETPRESSURETAPTable 10—Gas Rate (Cu Ft/Hr)SIZE OF TEST DIAL1cu ft360327300277257240225212200189180171164157150144138133129124120116113109106103100979592908886848280787675732cu ft7206556005555144804504244003793603433273133002882772672572482402322252182122062001951891851801761721671641601571531501475cu ft18001636150013851286120011251059100947900857818783750720692667643621600581563545529514500486474462450439429419409400391383375367ON/OFFSWITCHONOFFMANIFOLDPRESSURETAPSECONDSFOR 1REVOLUTION505152535455565758596062646668707274767880828486889092949698100102104106108110112116120SIZE OF TEST DIAL1cu ft7271696867656463626160585654535150484746454443424140393838373635353433333231302cu ft144141138136133131129126124122120116112109106103100979592908886848280787675747271696867656462605cu ft→ Fig. 17—Redundant Automatic Gas ControlValve360355346340333327321316310305300290281273265257250243237231225220214209205200196192188184180178173170167164161155150LOW-FIREADJUSTMENTALLEN SCREW(UNDER CAP)HIGH-FIREADJUSTMENTALLEN SCREW(UNDER CAP)A97358
→BURNER FLAMEMANIFOLDFig. 18—Burner FlameDisconnect the electrical power before changing the speed tap(or removing motor lead cap, if used, on 5-speed motors). Afailure to follow this warning can cause personal injury.NOTE: For units with 5-speed motors, make sure the unusedspeed tap is either capped or placed on SPARE terminal on controlboard before power is restored.d. To change motor speed selection for high heat, removeblower motor lead from control HIGH-GAS-HEAT terminal.(See Fig. 14 <strong>and</strong> 16.) Select desired blower motorspeed lead from 1 of the other terminals <strong>and</strong> relocate it tothe HIGH-GAS-HEAT terminal. (See Table 11 for leadcolor identification.) Reconnect original lead to the SPAREterminal (or use insulating cap,if used, in furnaces using5-speed blower motors). Follow this procedure for properselection of cool <strong>and</strong> low-gas-heat speed selection.Table 11—Speed SelectionBURNERCOLOR SPEED AS SHIPPEDWhite Common COMBlack High CoolYellow Med-High SPAREOrange† Med SPARE or CappedBlue Med-Low High-Gas HeatRed Low* Low-Gas Heat* Continuous blower speed† Available on 5-speed blowers only.A89020Recheck the temperature rise. It must be within the limitsspecified on the unit rating plate. Recommended operation isat midpoint of rise range or above.Recheck the temperature rise. It must be within the limitsspecified on the unit rating plate. Recommended operation isat midpoint of rise range or above.6. Set thermostat heat anticipator.a. When using a nonelectronic thermostat, the thermostat heatanticipation must be set to match the amp draw of theelectrical components in the R-W/W1 circuit. Accurateamp draw readings can be obtained at the wires normallyconnected to thermostat subbase terminals R <strong>and</strong> W/W1.Fig. 19 illustrates an easy method of obtaining the actualamp draw. The amp reading should be taken after theblower motor has started <strong>and</strong> the furnace is operating inlow stage. To operate the furnace in low stage, first moveSW-2 to ON position, THEN connect the ammeter wires asshown in Fig. 19. The thermostat anticipator should NOTbe in this circuit while measuring the current. If thethermostat has no subbase, the thermostat MUST bedisconnected from the R <strong>and</strong> W/W1 wires during thecurrent measurement. Return SW-2 to final desired locationafter completing the reading. See the thermostat manufacturer’sinstructions for adjusting the heat anticipator <strong>and</strong> forvarying the heating cycle length.b. When using an electronic thermostat, set the cycle rate for3 cycles per hr.EXAMPLE:THERMOSTAT SUBBASETERMINALS WITHTHERMOSTAT REMOVED(ANITICIPATOR, CLOCK, ETC.,MUST BE OUT OF CIRCUIT.)HOOK-AROUNDAMMETER10 TURNSR Y W GFROM UNIT 24-VCONTROL TERMINALS5.0 AMPS ON AMMETER10 TURNS AROUND JAWS=0.5 AMPS FOR THERMOSTATANTICIPATOR SETTINGA96316→ Fig. 19—Amp Draw Check With AmmeterCHECK SAFETY CONTROLSThe flame sensor, gas valve, <strong>and</strong> pressure switches were allchecked in the <strong>Start</strong>-up section as part of normal operation.1. Check primary limit control.This control shuts off the combustion control system <strong>and</strong>energizes the circulating-air blower motor if the furnaceoverheats.The preferred method of checking the limit control is togradually block off the return air after the furnace has beenoperating for a period of at least 5 minutes. As soon as thelimit has shut off the burners, the return-air opening should beunblocked. By using this method to check the limit control, itcan be established that the limit is functioning properly <strong>and</strong>will operate if there is a motor failure.2. Check draft safeguard switch.The purpose of this control is to cause safe shutdown of thefurnace during certain blocked vent conditions.a. Disconnect power to furnace <strong>and</strong> remove vent connectorfrom furnace flue collar. Be sure to allow time for ventconnector pipe to cool down before removing.b. Restore power to furnace <strong>and</strong> set room thermostat aboveroom temperature.21
c. After normal start-up, allow furnace to operate for 2minutes, then block flue outlet 100 percent. Furnace shouldcycle off within 2 minutes.d. Remove blockage <strong>and</strong> reconnect vent connector to furnaceflue collar.e. Wait 5 minutes <strong>and</strong> then reset draft safeguard switch.3. Check flow-sensing pressure switches.This control proves operation of draft inducer blower.a. Turn off 115-v power to furnace.b. Remove gas control door <strong>and</strong> disconnect inducer motorlead wires from wire harness.c. Turn on 115-v power to furnace.d. Close thermostat switch as if making normal furnace start.If the hot surface ignitor does not glow within severalminutes <strong>and</strong> control flashes code 32, then the flow-sensingswitches are functioning properly.e. Turn off 115-v power to furnace.f. Reconnect inducer motor wires, replace gas control door,<strong>and</strong> turn on 115-v power.CHECKLIST1. Put away tools <strong>and</strong> instruments, <strong>and</strong> clean up debris.2. Check SW-1 through SW-4 after completing installation toensure desired settings for thermostat type (SW-1 <strong>and</strong> SW-2)<strong>and</strong> blower off delay (SW-3 <strong>and</strong> SW-4). Refer to Tables 7 <strong>and</strong>8.3. Verify manual reset switches have continuity.4. Ensure blower <strong>and</strong> gas control access doors are properlyinstalled.5. Cycle test furnace with room thermostat.6. Check operation of accessories per manufacturer’s instructions.7. Review User’s Manual with owner.8. Leave literature packet near furnace.22
SERVICE TRAININGPackaged Service Training programs are an excellent way to increase yourknowledge of the equipment discussed in this manual, including:• Unit Familiarization • Maintenance• <strong>Installation</strong> Overview • <strong>Operating</strong> SequenceA large selection of product, theory, <strong>and</strong> skills programs is available, using popularvideo-based formats <strong>and</strong> materials. All include video <strong>and</strong>/or slides, plus companionbook.Classroom Service Training plus "h<strong>and</strong>s-on" the products in our labs can meanincreased confidence that really pays dividends in faster troubleshooting, fewercallbacks. Course descriptions <strong>and</strong> schedules are in our catalog.CALL FOR FREE CATALOG 1-800-962-9212[ ] Packaged Service Training [ ] Classroom Service TrainingA94328Copyright 1997 CARRIER Corp. • 7310 W. Morris St. • Indianapolis, IN 4623158uxt2siManufacturer reserves the right to discontinue, or change at any time, specifications or designs without notice <strong>and</strong> without incurring obligations.Book 1 4 PC 101 Catalog No. 535-854 Printed in U.S.A. Form 58UXT-2SI Pg 24 10-97 Replaces: 58UXT-1SITab 6a 8a


