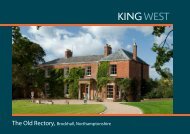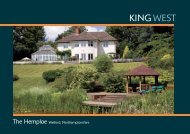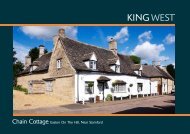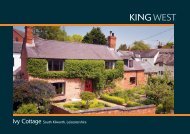NORTH LUFFENHAM HALL
NORTH LUFFENHAM HALL
NORTH LUFFENHAM HALL
You also want an ePaper? Increase the reach of your titles
YUMPU automatically turns print PDFs into web optimized ePapers that Google loves.
<strong>NORTH</strong> <strong>LUFFENHAM</strong> <strong>HALL</strong><strong>NORTH</strong> <strong>LUFFENHAM</strong>, RUTLAND
<strong>NORTH</strong> <strong>LUFFENHAM</strong> <strong>HALL</strong><strong>NORTH</strong> <strong>LUFFENHAM</strong>, RUTLANDA1 Access 5.5 miles, Stamford 6.5 miles, Oakham 6.5 miles, Peterborough 19 miles(London Kings Cross 55 minutes) (All distances are approximate)A Stunning and Historic Grade I Listed Mansion Dating from the16th Century, Set in the Heart of RutlandReception Hall, Drawing Room, Library, Dining Room, Sitting Room, Kitchen with Breakfast Room, Reception Area, UtilityRoom, Study/Billiard Room, Gymnasium, Cellars5 First Floor Bedrooms, 3 Bathrooms, Shower Room, 4 Second Floor Bedrooms, BathroomSelf-contained First Floor Apartment with Sitting Room, Kitchen, 2 Bedrooms, Shower Room, UtilityIndoor Swimming Pool with Sauna, Changing Room, Pump House, Barbecue RoomRange of Outbuildings comprising 6 Stables, Tack Room, Workshop with Hayloft and Store Rooms over, Garaging, Barn,Tennis Court, GreenhousesGardens and Landscaped GroundsIn all Approximately 6.187 Acres (2.504 Ha)10 Church Square, Market Harborough, Leicestershire, LE16 7NBSt Mary’s Street, Stamford, Lincolnshire, PE9 2DETel: 01858 435970 Fax: 01858 435971Tel: 01780 484520 Fax: 01780 484521Email: enquiries@kingwest.co.ukEmail: stamford@kingwest.co.ukwww.kingwest.co.ukLand & Estate Agents • Commercial • Town Planning & Development ConsultantsOffices – London • Huntingdon • Northampton • Market Harborough • StamfordThese particulars are intended as a guide and must not be relied upon as statements of fact. Your attention is drawn to the Important Notice at the end of the text.
SITUATIONNorth Luffenham Hall stands adjacent to the late 13th Century churchof St John the Baptist, on the south side of the charming Rutland Villageof North Luffenham overlooking open farmland. The village is justsouth of Rutland Water and is almost equidistant between the countytown of Oakham to the northwest and the delightful Georgian markettown of Stamford to the northeast, being 6.5 miles from both.Communications in the area are excellent with the closest access to theA1 being about 5.5 miles to the east. There is a regular commuter trainservice from Peterborough (19 miles) to London King’s Cross in justunder an hour.There are a number of excellent private schools within close proximityto Oakham, Stamford, Uppingham and Oundle.SPORTING/RECREATIONALHunting is with the Cottesmore, golf at Luffenham Heath, BurghleyPark and Belton Woods Country Club.Rutland Water is close by and is renowned for its trout fishing, sailing,cycling and nature reserve.THE PROPERTYMentioned in detail in Nikolaus Pevsner’s ‘The Buildings of England –Leicestershire and Rutland’, North Luffenham Hall is listed as being ofarchitectural and historic interest (Grade I) of Jacobean and of earlyGeorgian origins. The Barn is listed Grade II*, whereas the gates, piers,walls, gazebo, stables and garden room are all Grade II.HISTORICAL BACKGROUNDNorth Luffenham Hall, formerly known as the manor house and then‘the Digby House’, was one of at least two important houses within thevillage; positioned close to the church of St John the Baptist. The otherproperty, known as ‘The Hall’, was considerably larger and was the seatof the Noel family. Having fallen into a state of decay it was pulled downin 1806 and therefore its neighbour ‘the Digby House’ became the mostimportant house in the village and successor to the designation of ‘TheHall’.Built in 1555 by James Harrington it was then acquired by Simon Digbyin 1599 who built the earliest additions to the house. A Digby wasnamed as one of the conspirators in league with Guy Fawkes andmeetings were supposed to have taken place at the Hall, reputedly in the‘Digby Room’ during the planning stage of the gun powder plot.A large barn and a range of adjacent outbuildings still stand and the barnretains the date stone of 1555 over the doorway. In earlier times thevillage street ran between the house and the outbuildings. The road wastransformed into what is the private approach today and the entrance tothe east was graced with a late Jacobean arch.In the early 1600’s either a grandson or great grandson of Simon Digbyaltered the house. A date carved in the panelling in the current diningroom suggests work was done in 1616. A curved gable with pointed finialsin wrought stone was added to the front, a large extension was added to theback and a beautiful oak main staircase was built. Some of the rooms werenewly paneled whilst original panelled in good order was left. Two ormaybe three generations of the Digbys were content with these works untilin the 18th century when either another Simon or his son Kenelm rebuiltthe garden façade giving it sash windows and a handsome cornice. Some ofthe rooms were also re-panelled as a consequence of these alternations. Itis thought that at this time, judging by the gate piers in the forecourt, thatthe layout of the entrance was undertaken.In 1758, Kenelm Digby’s son John, died leaving a widow who remainedin the house until 1771. It was then sold to the Earl of Ancaster’s estatewho for more than a century let it to a succession of tenants. InDecember 1894 Guy Fenwick married Elsie Roberts and the newly wedsmoved into North Luffenham Hall. It was some time before they wereable to buy the property from the estate and when they finally did,undertook works during 1910 and 1911 with the help of architect SidneyGambier Parry. The house was enlarged at both ends using old materialsin sympathy with the original buildings panelling was stripped of thickcoats of paint and fireplaces opened.The Fenwicks mingled with the highest in the land and NorthLuffenham Hall played host to their circle of friends who includedleading titles and aristocracies. A great friend was Dame Nellie Melba;acknowledged as the first international superstar and arguably thegreatest prima donna the world has ever seen. She once offered to singat North Luffenham Hall for the whole village but at the stroke of sixwhen she started to sing, the church bells chimed. She stormed out infury. There were, however, other occasions when she sang for privateaudiences at the Hall.Guy Fenwick attained the rank of Major with the British RemountCommission and was awarded the OBE. After the war he broughtPercheron horses over from Belgium and bred from them in Luffenham.The stables were always full of about twenty horses for visitors to hunt orhack. Elsie also contributed to the Great War and in February 1915, at theage of 39, totally untrained, she arrived at the Belgian hospital La Panne,just seven miles from the trenches. She started as a probationer andemerged three years later in 1918 as head sister. She was deservedlyawarded Belgian, French and British medals for her tenacity.Guy Fenwick died in 1937 and Elsie continued to occupy the Hall untilshe died in 1948 at the age of 74.The Hall has since seen various owners come and go. The currentowners have occupied the property for the last 5 years and have used itas a family home.
KITCHEN with full height vaulted ceiling with large skylight andexposed roof trusses, extensive range of maple base and wall units byWoodstock with matching work surface incorporating a one and halfbowl stainless steel sink unit with mixer tap, island unit with granitework surface incorporating butchers block and attached breakfast table,tiled floor, four-oven oil fired Aga, further fitted appliances includingMiele dishwasher, microwave and fridge. Doors to a walk-in lardercupboard and utility room. A staircase, also in maple, to the first floor.The kitchen opens to theBREAKFAST ROOM fitted with a matching maple dresser, glazeddoor opening to the terrace and garden; further door to the rear corridor.UTILITY ROOM with base and wall cupboards sink unit with mixertap; plumbing for American style fridge/freezer, tiled floor, door torear courtyard.CELLAR with separate boiler room housing Potterton oil fired boiler;the remainder of the cellar is divided into four main areas.A door at the east end of the rear corridor opens to an entrance lobbyfor the ‘back’ door, fuse and meter cupboard, door leading to the leisurecomplex and staff/guest apartment.LEISURE COMPLEXA lobby opens up toRECEPTION AREA comprising kitchen with fitted base and wallunits, sink unit with mixer tap, electric oven with hob and hood over,fitted bar with slate surface and a cupboard housing Calor gas firedboiler. Doors open toGYMNASIUM with fuse and meter cupboard, Junkers woodengymnasium floor and door to outside.BILLIARD ROOM/STUDY with exposed roof trusses, glazed doubledoors to outside, panelling to half height.CLOAKROOM with basin and WC.A lobby with glazed doors to either side and further door toPOOL ROOM with deck-level swimming pool with circular Jacuzzi toone end, three pairs of double doors opening to outside, vaulted ceilingwith large central skylight, mainly tiled floor with decking to one end,seating area, door toCHANGING AREA with sauna and steam room, two changing rooms,one with fitted benches and dressing table, the other with bench andcupboard housing hot water cylinder; shower cubicle with NordicJetronic impulse shower unit; WC.In a separate stone built building across a stone flagged courtyard fromthe leisure complex is theBARBECUE ROOM with vaulted ceiling, two pairs of glazed doorsopening to the courtyard, stable door to side.To one side of the pool room the building extends to house theswimming pool heating and filtration plant.FIRST FLOORA beautiful oak staircase with turned balusters rises from the stoneflagged staircase hall. The main landing with painted panelled wallsleads to:PRINCIPAL BEDROOM South and West aspects with views over thegardens and idling countryside.
BEDROOM 4 Built-in cupboard below window, views over frontcourtyard.BEDROOM 5BATHROOM 3 Panelled bath, shower cubicle, basin, WC, fittedcupboards.From the Inner Landing is a door with stairs leading down to theKitchen. Another staircase leads up from the Side Entrance Lobby tothe Inner Landing andSTAFF/GUEST APARTMENTSITTING ROOMBEDROOM 1 Fireplace with cast iron grate, built-in cupboardSHOWER ROOM Shower, basin, WC, airing cupboard.KITCHEN Base and wall units, one and half bowl sink unit, electricoven, large built-in cupboard.CLOAKROOM WCUTILITY ROOM Space and plumbing for a washing machine.Stairs to BEDROOM 2From the Main Landing a staircase rises to theSECOND FLOORBEDROOM 6 Fireplace with stone surround and cast iron grate,Dressing Room.BATHROOM 1 Panelled bath, wash basin and WCBEDROOM 2 Fireplace with stone surround and hearth, door to DressingRoom fitted with hanging cupboards and storage cupboards over.BATHROOM 2 Free standing roll top bath with Edwardian style mixertap with shower attachment, basin, W, understairs cupboard.THE DIGBY ROOM Large fireplace with stone surround and hearth,fireback dated 1668 and fire basket, panelled walls, door to built-inhanging cupboard, door to:A small landing with staircase rising to the Second Floor, leads toBEDROOM 3 Fireplace with stone surround, wash basinSHOWER ROOM Shower, basin set in vanity unity with cupboardsbelow, WC, under floor heating.BEDROOM 7 Fireplace with stone surround, built in cupboardbelow window.BEDROOM 8 Fireplace with stone surround, fitted pine cupboardsBEDROOM 9BATHROOM 4 Panelled bath, washbasin, WCLINEN ROOM and TANK ROOMTHE OUTBUILDINGSTwo imposing gate piers grace the opening to the stable courtyard on thenorth side of the Hall. This comprises two large stone barns forming anL-shape.The first barn, bearing the date stone of 1555, has heavy double doorsopening to a large open area with four cage boxes to one end. Attachedto the barn is a garage with two up and over electronically operateddoors to the rear and two stable doors to the front elevation.
The second barn is built mainly of stone and partly of timber andplaster, a method rarely used in the stone district of Rutland. Thisbuilding possibly also dates back to 1555 but it is conceivable that itmay be even older and is the remains of a homestead of an ownerprevious to the Digbys.The barn comprises four loose boxes, two pony boxes, a harness room,store and an external staircase rising to haylofts above.GARDENS AND GROUNDSThe Hall is approached from the east through a round stone arch,flanked by Roman columns on tall pedestals. An Acer avenue withbroad areas of lawn to either side, flanks the driveway, which forks rightto the garages and other outbuildings, and continues straight on to thegravelled forecourt in front of the Hall.A path leads to the west of the front door through a Yew arch to a formalparterre, topiary and rose garden, protected on two sides by a highmellow stone wall with three display niches. Formal flower and rose bedsinterspersed with grass and stone paths, enclosed by clipped box and Yewhedges form ‘rooms’. An elegant pavilion stands to one corner with theempty Digby family crypt beneath.On the south side of the house, stone steps lead down form the drawingroom to a broad flagstone terrace and path. Two terraced lawns edgedwith clipped Yew hedges lead away and terminate in a ha-ha. From thesouth side of the Hall are outstanding views over the grounds andbeyond to the attractive farmland.Adjoining the lawns to the west is a sunken water garden with terraced,grassed paths edged with stone walls leading down to a rectangular poolwith central fountain.Overlooking the water garden and with views over to the main gardenis a stone gazebo with a Collyweston slate roof.A Yew arch opens to a further water garden with sunken octagonal pondsurrounded by a grass terrace interspersed with stone paths andsurrounded by a low stone wall. An opening leads through to a lessformal wildlife garden with a large pond surrounded by a paddock witha small stone shelter, bordered with lime trees.To the side of the barn is the north drive, which leads up past a wellstockedherbaceous border and clipped evergreen hedge to theornamental iron gates with stone piers and ball finials.To the north is the original walled-in kitchen garden, which is now anapple orchard, surrounded by espaliered fruit trees, including peach,apple, pear, fig, apricot and vines.In one corner is an octagonal tower or gazebo, said to be built from thematerials of a former chapel on the site.To the south of the drive is a post and rail fenced grass paddock withmature trees to the far boundary.All weather tennis court.There is a pergola with olive trees and lavender.Beyond the outbuildings are two greenhouses and a melon house.Adjoining the kitchen garden a fence encloses a privy and stone andtiled garden store.
Reproduced from the Ordnance SurveyMapping with the permission of theController of Her Majesty’s StationeryOffice. Crown Copyright(ES10008525). NOT TO SCALEReproduced from the Ordnance SurveyMapping with the permission of theController of Her Majesty’s StationeryOffice. Crown Copyright(ES10008525). NOT TO SCALE


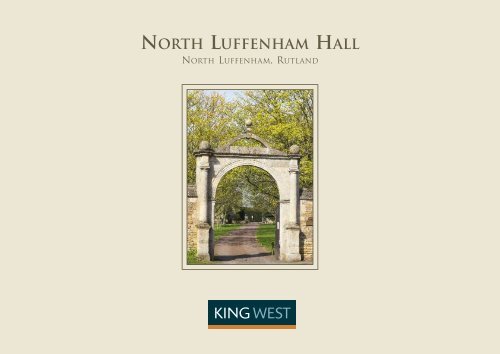
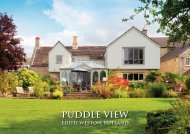
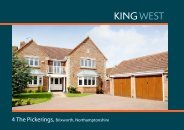
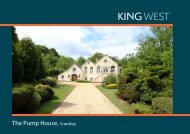
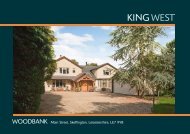
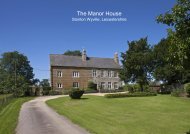
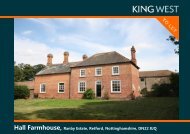
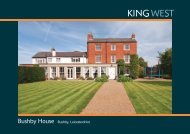
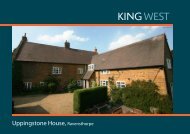
![[document: File]](https://img.yumpu.com/49060670/1/190x135/document-file.jpg?quality=85)
