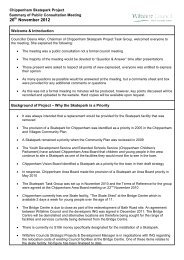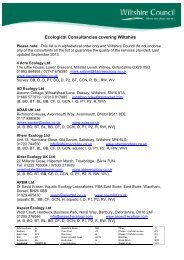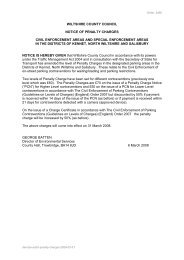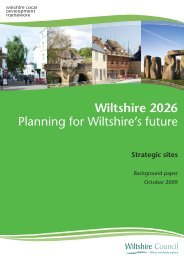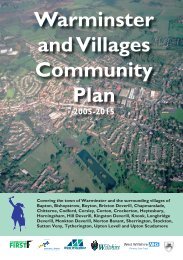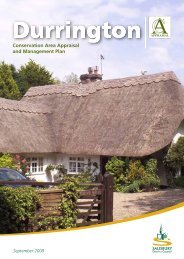(Adopted September 2005) 3mb - Wiltshire Council
(Adopted September 2005) 3mb - Wiltshire Council
(Adopted September 2005) 3mb - Wiltshire Council
- No tags were found...
You also want an ePaper? Increase the reach of your titles
YUMPU automatically turns print PDFs into web optimized ePapers that Google loves.
INTRODUCTIONThis village design statement describes the distinctive character of WestGrimstead and its surrounds, and shows the qualities valued by theresidents. It has been written by the West Grimstead VillageDesignStatement Group, and has been approved by the villagers following anopen exhibition in the village hall, and also by the Salisbury District<strong>Council</strong>’s Planning Department.We recognise that West Grimstead is a living and developing communityand we do not seek to resist all change. Our statement is to stimulateinterest in, and to influence the development of the village, whilstpreserving and protecting its character which has evolved over the years.We are the present guardians of this heritage.It will be used by architects and developers in conjunction with thePlanning Authority and the Parish <strong>Council</strong>. It will give guidance toresidents planning alterations and extensions to their properties.Our Statement has been adopted by Salisbury District <strong>Council</strong> as asupplementary planning guide. It supports the Salisbury District LocalPlan and will assist the Parish <strong>Council</strong> in maintaining the character of thevillage and its setting.Our statement has been enabled by the strong community spirit of WestGrimstead which is further unwritten testimony to the strong fabric of oursmall village. It is linked to the Salisbury District <strong>Council</strong> Design Guideand the policies contained in the local plan.Mellow clay tiles at Butterfurlong Farm32 3
HISTORYEarliest BeginningsA Self Sufficient Village.West Grimstead probably began as a small hamlet housing gamekeepers and forest workers onthe great medieval Royal Forest of Clarendon. The Doomsday Book of 1087 gives severalentries about “Grimstede” and there are earlier references indicating a pre Norman settlement.From its earliest beginnings right until the start of the 20th century, West Grimstead was part ofthe Manor orEstate of awealthyHaymaking at Rowden’s Farmnobleman,starting with thede Grimstedefamily.Grimstead waseventually soldto the Earl ofRadnor in 1801and remainedpart of hisLongford estateuntil 1916 whenthe wholevillage was sold (mainly to sitting tenants). So for all of that time few houses were ownedprivately and there is little documentation from which to learn more about the village.We know that houses were made from the materials found locally - timber, cob (a mixture ofchalk bound with chaff, horsehair, and water), and after the building of the brickworks by LordRadnor in 1850, brick. Until the arrival of modern housing in the 50’s and 60’s West Grimsteadwas largely a thatched village.It remained a self sufficient and remote place until well into the 20th century. Our roads weremade and maintained by the residents - from flint stones which were collected from local fieldsby the women and laid on chalk. The first reference to a new road surface comes in 1937 andrecords show that chalk was still in use right up to 1947.It was in this spirit of self sufficiency that our village hall was built in 1912-13. The ParishRoom, as it was then called, was built entirely by local people. Lord Radnor gave the land andthe services of the architect. The builder (Mr. Penn) and the eight farmers who hauled thematerials from local sites were all from the village and their contributions greatly reduced thecost of the project.We also had our own school until 1992. The first mention of a school house is 1837 but thedate on the building is 1850. It was designed to take about 60 children and this is how manythere were at the school when it eventually closed. Originally it would have been a verycramped and noisy environment with just one room divided into two by a makeshift wall ofcupboards, their backs painted for use as blackboards. During the 19th century children wereoften removed from classes for field work, or to perform the task of beating for the shootingparties, or in the case of the girls, to help at home.Getting ConnectedBy the middle of the 20th century West Grimstead was starting to get connected! In the earlypart of the century the villagers had been reliant for transport on Hopkins’ Cart which went toSalisbury on Tuesdays and Saturdays (always market days) returning on the same day and it wasn’t4444
until 1929 that the Wilts and Dorset buses started running through the village.After the second world war a new mains water supply replaced the supply from the LongfordEstate, and the wells and pumps of the remoter cottages. Older people in the village stillaffectionately remember Hollands Well which was an important gathering place and landmarkat the Dean crossroads. In 1939 our jealously guarded phone box arrived in the village, andwhat with the arrival of electricity in 1938, and the impact that this had on lighting and cooking,life must have seemed to be getting a little easier. By 1963 Gas had arrived, and in 1973 we wereput onto the main drainage system.Two other important transport developments which have touched West Grimstead have beenthe arrival of, first the ill-fated canal in 1802 and then, in 1847, the railway. Both projectsbrought labourers from all over the country into the area. The navvies (navigators) were men ofhuge physical strength who needed their statutory gallon of beer and two pounds of beef a dayto keep going. They caused much concern to the farmers and landowners, and indeed thewomen of the village for whom they had equally large appetites!Constancy and TimelessnessAlthough our post office and our pub have come and gone, St John’s Church remains theenduring pillar and focal point of our community. It is an ancient structure. We do not knowwho built it, or the date, but local tradition asserts it was built during the reign of William Rufusduring the years 1087-1100. Given that the style of the building is simple Early English, a datein the 12th century is probably more likely for the building, though an earlier structure may ofcourse have existed. The earliest known Rector of the Parish was Ricardus Brionne - 1294. Ifyou picture a thatched roof and an earth floor, strewn perhaps with straw, and no tower, we canvisualise with fair accuracy this small place of worship at the time of the early Norman kings.The tower was added at the beginning of the 18th century and, althougn pleasing, has nothing incommon with the fabric of the rest of the church.An active Methodist chapel also remains in the village. John and Charles Wesley began theirministry in Bristol and it is known that they were in touch with dissenters in <strong>Wiltshire</strong> in the mid18th century. Although there was friction between church and chapel in the latter half of the19 th century they have continued in friendship until the present day and now worship togetherevery other month.A history of West Grimstead, (now unfortunately out of print) was produced in 1987 by theWest Grimstead history group. Copies are held by various villagers and will be happily lent ifthe reader would like further information.Holland’s Well5 5
LANDSCAPE SETTINGA clearing in the woodsThe enduring characteristic of West Grimstead,especially when viewed from the Downs remainsto this day, that of a ‘clearing in the woods’. Thereare woods to the west, north and east and theDowns including Pepperbox Hill and GrimsteadBeeches are to the south. The latter two havebeen owned by the National Trust for many yearsand in 1998 they purchased the Downs belowthe Beeches and to the east as far as West DeanFarm. Most of this downland (recently namedGrimstead Down by the Trust) is designated a Siteof Special Scientific Interest, (S.S.S.I.) and a ‘rightto roam’ area.Great oaksWindwhistle LaneMany beautiful trees have been felled over the years but the woods to the east are a rich mixtureof oak, ash, hazel and birch. A recurring theme throughout this statement will be the majesty ofthe great oaks which line all the roads in and out of the village.Small fields and hedgerowsAlthough the many small fields of the past have been transformed by the removal ofhedgerows, there are still some small fields close to the village, with their hedgerows, and evenout in the arable land to the east of the village there are hedgerows bordering the roads. Theseare important to the overall impression of West Grimstead as a small rural village and theirremoval (or over harsh flailing) threaten both our wild life and our distinct character.Rich wildlifeThe infant River Dun runs through thelower part of the village, creating boggyareas on either side. The small lakescreated here have been developed intofishing lakes, with some tree planting tomake a sheltered habitat. They attractmany birds, among them herons andkingfishers. The village horsepond.which runs alongside the road, is muchloved and enjoyed. In spite of heavytraffic nearby moorhens nest each year,and there is a great toad and frogmigration in the early spring. There arealso several privately owned pondswhich attract much wildlife, includingMack’s Lane6666
crested newts. The surrounding area is rich in wildflowersand birds, including snipe.At the top end of the village and behind Chapel Hillthere are a number of underground springs which createproblems in wet weather.The parish has a wide variety of soil types; chalk, clay,flints, sand, gravel, and peat rich soil in the marshlandareas. In this small village some people can grow limehating plants such as rhododendron and azalea, yet onlyyards away these shrubs will not tolerate the lime in thesoil.Due to this variety of soils and habitats the village is richin wildlife. Roe deer, badgers, and a few hares, are all tobe seen in the woods and fields. Birdlife is very varied,and on the downs 37 different species of butterfly havebeen recorded since 1995. Chalk downland is generallyBee orchidthe most species rich habitat there is for flora. At the timeof the <strong>Wiltshire</strong> Flora Mapping Project, which ran from1984 until 1992, a total of 369 species of flowers, rushes,sedges, ferns, grasses, trees, and shrubs were identified in the village. Of these, 35 came into therare category. There are ten different species of the orchid family within the parish boundary.Adonis BlueThe Horse Pond7 7
OldSchoolhousTour of theVillageWest Grimstead is not a chocolate box village, many of the original thatched houses have gone and theindiscriminate building and developing over the years. However it does retain its distinctive characterare still some beautiful original buildings and some successful newer ones and it is from these that we tdevelopment. In this design statement we seek to learn from both the successes and the mistakes of theround the village we aim to identify its essential character.ParishchurchChurchStreetDean HillManorFarmThe CrossroadsChapel HillJasmineCottageGreenfieldsLaburnamCottageBarnFarmButterfurlongCottagesLong Drove8888
e has been muchof a clearing in the woods. Theretake our cues for futuree past. In the following tourGrimstead BeechesPepperboxCrockfordGreenCharcoalBurnersThe ApproachthodistMack’s LaneCrockford RoadEmmottsFarmRiver DunNurseryFarmSNorth of the railway bridgeGreenDroveDrove EndHouse9 9
Tour of theVillageWest Grimstead is not a chocolate box village, many of the original thatched houses have gone andindiscriminate building and developing over the years. However it does retain its distinctive charaare still some beautiful original buildings and some successful newer ones and it is from these that wdevelopment. In this design statement we seek to learn from both the successes and the mistakes oround the village we aim to identify its essential character.ParishchurchChurchStreetOldSchoolhDean HillManorFarmThe CrossroadsChapel HillJasmineCottageGreenfieldsLaburnamCottageBarnFarmCottagesButterfurlongLong Drove8888
e has been muchf a clearing in the woods. Thereke our cues for futurepast. In the following tourGrimstead BeechesPepperboxCrockfordGreenCharcoalBurnersThe ApproachodistMack’s LaneCrockford RoadEmmottsFarmRiver DunNurseryFarmSNorth of the railway bridgeGreenDroveDrove EndHouse9 9
Approaching West Grimstead on the Whaddon RoadThis is the primary entry and exit road from Salisbury to the north and Southampton to thesouth. As one enters the village by this road, one immediately encounters arable fields, a trackto the old charcoal burners on the left and a chalk works to the right, both centuries oldbusinesses which continue to thrive today. Great oak trees line the road and. West Grimsteadis immediately identified as a rural village. The primary and most conspicuous sign of thetwentieth century is the railway track for the Salisbury to Romsey line which comes into viewas one turns left into the Crockford Road.Crockford RoadHere at the junction of Whaddon,Dean and Crockford roads there is anunnamed but much cherished grassytriangle of common land whichprovides a welcome resting point fordog walkers and is known by thevillagers for its wonderful show ofsnow drops in the early spring. Its anexample of an unremarkable spot thatthe people of the village have come tolove and it would be stronglydefended if ever threatened.The properties along this road are allmodern and mainly single storey brickand tile. Some display sympatheticappropriation of the older buildingstyles of the village and we dwell on this in more detail in the next section (Guidelines fordevelopment). Beautiful mature silver birch and oak trees preserve the rural character of theCrockford Road.There is a beautiful footpath which runs from the end of Crockford to Windwhistle Lane,called Mack’s Lane. It is a shady walk for dog walkers with ancient hedgerows and manyspecies of flora and fauna. Its historical status as a footpath has been questioned and there is adanger that it will be upgraded and opened to all traffic, which the village would fiercelyresist.North of the Railway BridgeTurning left out of Crockford and underthe railway bridge there is a triangle ofgently sloping lanes lined mainly withmature oaks and ancient hedges whichwind through pastureland and smallmixed woods. Bearing to the right leadsup Butterfurlong Road, then left alongLong Drove and left again leads backalong Green Drove to a bridge over theinfant River Dun and the railway again.This is known as ‘the big triangle’ and is apopular walk for the villagers with wideverges and gaps in the hedges givingpanoramic views onto Dean Hill.101010 10
Housing is widely spaced and includes a number of characterful houses and outbuildings.Particularly of note are:Laburnam Cottage – a detached cottage (sideways on as in Chapel Hill) in local brick and claytiles with the typical steep roof and a good example of a Longford porch.Butterfurlong Cottages – these are Longford estate cottages again with very steeply pitchedroofs in local materials with elegant original brick drip mouldings. Some original windowssurvive but the porches were lost thirty years ago.Butterfurlong Farm - one of the older houses, partly 18 th century with a handsome brick dairy.Originally in local brick but now rendered on the front and painted.Butterfurlong Barn - a handsome barn conversion, timber clad in plain modern idiom whichblends well without trying to look olde worlde.Drove End House - a large Arts and Crafts detached house with fine brick chimneys Not at alltypical but giving a pleasant variety to the scene.Green Drove is overhung with particularly fine oaks and has no housing until the return to thestarting point where Nursery Farm can be seen on the left in the typical local brick again.Hidden away up unmade tracks are several other interesting houses including Keeper’s Housewith both brick and cob construction, Keeper’s Cottage in the Longford vernacular style andWaldens.Chapel HillThe CrossroadsProceeding under the bridge and to the leftJasmine Cottageup Chapel Hill one arrives in the mostdensely populated part of the village. None ofthe original cob and thatch cottages are leftand there is now a mixture of building styles.The most characteristic and distinctive ofthese are:Yew Tree Cottage – a typical 19 th century<strong>Wiltshire</strong> “side to road” house with originalbrick work, probably from the villagebrickworks and a typical slate roof. AdaCottage is also ‘side facing’ and was originallythatch and cob.Jasmine and Rose Cottages – a pair of semi-detached 19 th century local brick built cottages withan attractive chequer pattern using two colours of brick.The Methodist Chapel – a very typical 19 th century dissenting chapel.The top of Chapel Hill is now simply acrossroads but it was the centre of the villagewith a pub, shop and school on each corner.Turning right here and proceeding towardsSalisbury on the Dean Road brings us back toour starting point at Crockford Along thispart of the Dean Road, includingWindwhistle Lane are some of the mostdistinctive buildings in the village:The old school - a 19 th century building inlocal brick with slate roof; althoughconverted it has retained some of itscharacter.11 11
Old Rectory/Dales/Coach House - all this was once the Rectory and was divided into twodwellings in the 1960’s with the coach house remaining part of Dales, which itself wasextended. The Old Rectory is of brick and slates and part rendered. It was sympatheticallyextended about 200-2001. There is some interesting brickwork on the chimneys. Note also thatthe two modern bungalows next to the Old Rectory retain walls originally belonging to theRectory gardens.Swaynes Farmhouse - painted brick with possibly original sash windows and original door; theonly one of its type in the village.Emmots Farm - apart from the church, the oldest building in the village.Rowdens Farm – a grade 2 listed building. It has ‘chequerboard’ brick pattern on front thoughthe end facing the road is rendered. It retains its thatch roof and original windows with shutters.There is a fine large barn and a granary on staddles.Broadmead Farm - the large one storey brick building at the rear of this property used to be thedrying shed for the old brick works.Hollyville - a late Victorian mansion in brick with a tile roof and largely unaltered.Sunnydale - the last example of an unaltered part cob, thatched house in the village.Church StreetIn some ways Church street which leadsfrom the top of Chapel Hill southtowards Pepperbox, is the mostsignificant in the village, because it leadsus to the two buildings which form itsheart – the village hall and the beautifultwelfth century church.As you walk up from the crossroads youbegin to receive tantalising glimpses offarmland and in the distance PepperboxHill, and as the road climbs gently upand flattens out, these views becomemore wide ranging until the buildings finish and the landscape takes over. The Church is notvisible until you have walked some way up the street – this simple and beautiful old buildingsits well back in its churchyard setting, bordered by trees which shelter it from the wind in thisexposed spot. The remains of an ancient yew tree still stand in the north east corner. As youwalk up from the crossroadsyou pass one or two of the original cottages such as ChurchCottage.121212 12
ChurchSummaryThis tour reveals that we have lost many historic and attractive houses in the last fifty years.Every effort should be made to conserve the features of the remaining stock and avoidpiecemeal degradation by unsympathetic restoration, repair, conversion and extension. We mustalso protect the character of the sinuous oak lined lanes, which everywhere soften the effect ofeven the most unsympathetic recent development. There is a potential to marginally increasethe number of houses in the village by infilling and a balance needs to be kept between the needfor more housing and suburbanisation of what is still only a small village. Attention should bepaid to details such as walls, fences and drives which can have a very significant effect on theover all character, even where the building stock has suffered as it has in West Grimstead.Village Hall13 13
The PlaygroundThe playground is situated on the site of the old school. Itis well equipped and well cared for and adjacent to it is asmall area of field which is used by children up to juniorschool age for ball games. This playground was the focalpoint of the village millennium party in 2000.The Playing fieldThe playing field is situated behind the village hall and over the years has been used for cricket,hockey, and football as well as events associated with the village hall and church, fetes, Grimstead700 events and parking for church and village hall functions. At present the field is privatelyowned but the parish council is endeavouring to purchase the field so that the activities can bepursued especially for older children and adults to practise the various ball games.Other amenitiesThere is fishing in the lakes at Waldens, many opportunities fornice dog walks with the added benefit of a bench on Crockfordgreen on which to take a breather when walking the ‘triangle.’thisis also used by the numerous cyclists who come through thevillage taking advantage of the winding country lanes and thebeautiful landscape.The nearest shop is in Whaddon – a mile down the road – whichthe children in the village can bicycle to easilyalthough the road is narrow and twisty in places. Abicycle lane would be useful.15 15
GUIDELINES for DEVELOPMENTBuilding types and materialsThere are a variety of housing types in thevillage encompassing examples of mostarchitectural styles of the past 500 years.Brick is the most commonly used buildingmaterial sourced from local brickworks andfrom the middle of the 19th. c. from thebrickworks inWindwhistle lane which hasalready been mentioned. The local brick is awarm variegated red.The houses that did not use brick wereconstructed from cob – a cheap and plentifulbuilding material given the local abundanceKildare - Chapel Hillof chalkThe brickwork in some of the older houses has been laid ina Flemish bond pattern with the header brick being a darkercolour – this gives an unusual and attractive patchworkaffect. It is typical of many cottages in the area. In WestGrimstead this style is shown to good effect in Rowdensfarm – one of the oldest and most unspoilt houses in thevillage. A few of the brick houses have subsequently beenrendered.There are a few examples of traditional building types leftsuch as timber framed 16century houses with wattle anddaub infilling and cob cottages. Cob was once the prevalentstyle but most examples have now sadly gone.There are examples of Georgian and Victorian houses in thevillage – the Old Rectory, a rendered brick Victorian gothichouse was sympathetically extended in 2000.In housing terms the second world war provides a useful watershed between the older andnewer styles. In the 1950s and 60s the land was sold off and much infill building occurredresulting in for example Bankside – a row of six houses of Reema construction and laterGreenfields, a cul-de-sac of approximately 39 private dwellings. There is also a plethora ofbrick bungalows along the south side of Dean road and the top end of Chapel hill.Windows,doors and porchesWindows and doors are the main features on an elevationand contribute greatly to the overall character. Eacharchitectural period had windows and doors of a distinctivestyle and detailing. Inappropriate replacements for oldwindows and doors often damage the character of abuilding and it is important whatever the age and style ofthe building that any replacement windows complementthe existing design.• Wood is the preferred material for windows and doors– painted not stained.• Windows should be set back from the face of thebuilding to create a reveal and a brick on edge or stone lintol should frame the windowopening.161616 16
Porches, oldand new• Windows should have well proportioned panes and as slender glazing bars as is possibleto achieve.• Dormer windows are preferable to rooflights particularly on the front elevation. Ifrooflights are used at the back then conservation style ones are preferable.• Doors are traditionally raised and fielded 4 or 6 panel types. These are suitable for mostbuilding types and work better than some of the glazed and decorated doors frombuilders merchants.• Porches are quite a feature of the older houses and the Longford porch of renderedbrickwork is very attractive. A simple lead covered rainhood with timber posts as found atCrossways can also work well.• Porches and rainhoods should be appropriate to the style of the building. Brick piers –plain or rendered or timber posts work well.• Generally the rule is the simpler the betterRoofsThe older cottages would have all had timber casement windows such as can be seen onKildare in Chapel hill. The Georgian and Victorian houses have sash windows - Manorfarmhouse has a fine example of a 16 pane sash window with slender mullionsMost of the original thatch roofs have been replaced with slates or tiles. Of the fewreamining thatched houses, Rowdens farm still has its thatched roof and original windows.The 18 th and 19 th century saw an increase in the amount of welsh slate used for roofing. Themore recent houses have a range of roofcovering ranging from asbestos tiles to reconstitutedslate.All new buildings should be encouraged to use thatch, clay tiles or slate.The pitch and style of the roof should be appropriate to the style of the building.An excellent example of a new roof being innkeeping with the original is the Old Rectorywhere the decorative tilework of the original has been used on the new roof, the detail of thedormer and the fall of the roof are also attractive.Extensions, alterations and outbuildingsExtensions should enhance and complement the existing property. They should respect thecharacter of the original building particularly in terms of scale, design and materials.Garage should be as unobtrusive as possible and should have pitched roofs of slate or tile.Garage doors should be ledged and braced and vertically planked.17 17
New buildingFarm buildingsThe height of any new buildingshould be appropriate for thearea of the village in which it isbeing built. The variety of theexisting architecture is attractive.There is no reason why abungalow should not be next toa two storey house, however,care should be taken with thescale and the siting of the newproperty so that it doesn’t dwarfits surroundings.The building stock is on thewhole modest in scale and itmay be more appropriateThe Old Rectoryparticularly in the main streets to keep the building line fairly low. Obviously a house set apartfrom its neighbours has more liberty to increase its size.There may be scope for more semi detached terraced houses or traditional mews styledevelopment.Although the majority ofChapel Hill roofscapehouses face onto the roadthere are some which areside on – either of these isappropriate. All the housesare set back from the road orpavement, some further thanothers and it is importantthat the building line isadhered to.The density of the housingvaries – the space betweenthe houses is important inorder to be able to take advantage of the views particularly to the South and East. With such avariety of housing types, the space between takes on an important role in allowing the eye toadjust to the different materials used.Where it is appropriate for redundant farm buildings to be incorporated into developments,developers would be expected to retain as much as possible of the existing buildings andmaterials as possible.Any new windows and door apertures should be thoughtfully placed and other case studies of181818 18
agricultural buildingconversions to be studied toproduce a coherent andappropriate design. There arecertain farm buildings whichshould be retained as workingbuildings and not converted forresidential use.Boundaries and landscapingThe majority of buildings havea garden, yard or area of hardstanding between them and theRowden’s Barnroad. Sections of the old brickwall which encircled the Old Vicarage are still visible along Dean Road and form an attractiveboundary.The variety of boundaries is attractive rangingfrom old cob walls – sadly not many are lefttomature hedges. Some have lawns open tothe road planted with old apple trees – areminder of the orchards that used toproliferate in West Grimstead.• The preferred means of forming aboundary is walls constructed out oftraditional materials. Indigenous hedging or Old Rectory Wallcottage style picket fencing. Fast growingconifer hedging should be avoided.• Large expanses of tarmac are not encouraged, instead alternative materials such as hoggin,gravel or setts would be preferable.Village landscape and street furmitureThe mature trees and yew hedge that run along the south side of Dean road and the charmingfarmstead of Rowdens Farm opposite provide an attractive route into the village.At various road junctions around the village there are small triangles of grass. Trees have beenplanted on the triangle at Crockford Green.• Chapel hill and Greenfields would benefit from more planting – trees to screen propertiesand soften the buildings. Possibly fruit trees with blossom.• The green triangles could be improved either with more planting or benches .• The trees that line all the roads into the village should be cherished and cared for.• Street furniture should be sympathetic to its rural environment.• Lighting - the introduction of street lighting would be generally opposed by villagers.19 19
Summary1. Any new developments should be small scale and harmonise with establishedbuilding materials and details.2. Monotonous repetition of house styles should be avoided.3. Sufficient space should be allowed between properties to incorporate naturalboundaries4. For all new developments applicants should provide sketch drawings to showhow the new development will appear in relation to the street scene includingdetails of brick type, roof finish, window and door details.5. The density should not be such that rural views from the village are no longeravailable.6. Height and size of new buildings and proportion of elevations to beappropriate to the village style.7. Extensions and conservatory designs should be in keeping with the buildingcharacter and of the immediate neighbours.8. Care should be taken with regard to the position of any garage, shed or oil tank.9. Security lighting should be muted. Television and satellite aerials should be sitedunobtrusively.Desirable future developments• More recreational land would be an asset particularly for the olderchildren.• A tennis court would provide another meeting ground and would be muchused.• A bicycle track to Whaddon would link us to other safe bicycling areas.• More walking access to Pepperbox Hill and opening up of old footpaths.Heart of the old village202020 20



