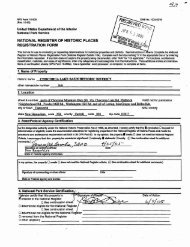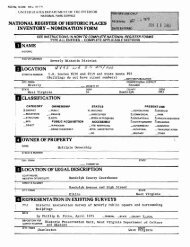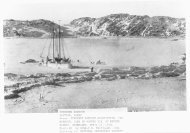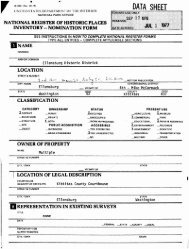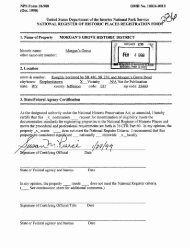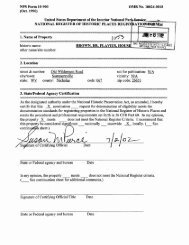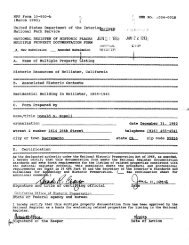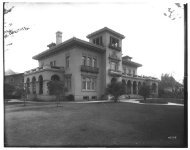national register of historic places inventory -- nomination form ...
national register of historic places inventory -- nomination form ...
national register of historic places inventory -- nomination form ...
You also want an ePaper? Increase the reach of your titles
YUMPU automatically turns print PDFs into web optimized ePapers that Google loves.
Form No. 10-306 (Rev. 10-74)<br />
UNlTEDSTAThSDbPARTMENTOFTHL INTERIOR<br />
NATIONAL PARK SERVICE<br />
NATIONAL REGISTER OF HISTORIC PLACES<br />
INVENTORY -- NOMINATION FORM<br />
FOR FEDERAL PROPERTIES<br />
QNAME<br />
HISTORIC<br />
INSTRUCTIONS IN HOWTO COMPLETE NATIONAL REGISTER FORMS<br />
TYPE ALL ENTRIES -- COMPLETE APPLICABLE SECTIONS<br />
Mount Rushmore National Memorial<br />
AND/OR COMMON<br />
N/A<br />
LOCATION<br />
CITY. TOWN<br />
Keystone, west <strong>of</strong> X VICINITY OF<br />
STATE CODE<br />
South Dakota OAfi<br />
QCLASSIFI CATION<br />
CATEGORY OWNERSHIP<br />
.^DISTRICT ?_PUBLIC<br />
— BUILDING(S) —PRIVATE<br />
—STRUCTURE —BOTH<br />
—SITE PUBLIC ACQUISITION<br />
—OBJECT N /AN PROCESS<br />
AGENCY<br />
—BEING CONSIDERED<br />
STATUS<br />
_ OCCUPIED<br />
^UNOCCUPIED<br />
—WORK IN PROGRESS<br />
ACCESSIBLE<br />
XYES: RESTRICTED<br />
-XYES: UNRESTRICTED<br />
—NO<br />
REGIONAL HEADQUARTERS: (If applicable)<br />
National Park Service - Rocky Mountain Regional<br />
CITY. TOWN<br />
Denver,<br />
VICINITY OF<br />
LOCATION OF LEGAL DESCRIPTION<br />
COURTHOUSE.<br />
REGISTRY OF DEEDS,ETC.<br />
STREET & NUMBER<br />
CITY, TOWN<br />
TITLE<br />
DATE<br />
Pennington Cnnnf-y<br />
315 St. Joseph Street<br />
Rapid City<br />
List <strong>of</strong> Classified Structures Inventory<br />
Aa-NOT FOR PUBLICATION<br />
CONGRESSIONAL DISTRICT<br />
01<br />
COUNTY CODE<br />
Pennineton 103<br />
PRESENT USE<br />
—AGRICULTURE —MUSEUM<br />
—COMMERCIAL j£PARK<br />
—EDUCATIONAL —PRIVATE RESIDENCE<br />
—ENTERTAINMENT —RELIGIOUS<br />
-GOVERNMENT —SCIENTIFIC<br />
—INDUSTRIAL —TRANSPORTATION<br />
—MILITARY —OTHER:<br />
STATE<br />
flol nT<br />
STATE<br />
1976 —FEDERAL —STATE —COUNTY —LOCAL<br />
DEPOSITORY FOR<br />
SURVEY RECORDS<br />
CITY, TOWN<br />
Denver<br />
Service——Rocky Mountain<br />
South Dakni-a S7701<br />
STATE<br />
Colorado
DESCRIPTION<br />
X-EXCELLENT<br />
2LGOOD<br />
—FAIR<br />
CONDITION<br />
—DETERIORATED<br />
—RUINS<br />
_UNEX POSED<br />
CHECK ONE<br />
2LORIGINALSITE<br />
—MOVED DATE.<br />
DESCRIBE THE PRESENT AND ORIGINAL (IF KNOWN) PHYSICAL APPEARANCE<br />
Mount Rushmore National Memorial, established October 1, 1925, is near the center<br />
summit <strong>of</strong> the Black Hills in southwest South Dakota. The sculpture, known as the<br />
Shrine <strong>of</strong> Democracy, is carved into the southwest face <strong>of</strong> Mount Rushmore, a solid<br />
granite ridge in the Harney Range. The 1,300-acre area around the sculpture constitutes<br />
the Memorial Park and is characterized by rugged terrain interspersed with level ,<br />
areas. Stands <strong>of</strong> Ponderosa pine, spruce, aspen, white birch, and bur oak provide a<br />
good contrast to the starkness <strong>of</strong> the sculpture.<br />
The boundary <strong>of</strong> the <strong>historic</strong> district includes 40 acres <strong>of</strong> the 1,300-acre memorial.<br />
The contributing buildings and structures:<br />
HS-100<br />
HS-097<br />
Shrine <strong>of</strong> Democracy Sculpture; The busts <strong>of</strong> United States Presidents<br />
George Washington, Thomas Jefferson, Abraham Lincoln, and<br />
Theodore Roosevelt are carved into the southeast face <strong>of</strong> Mount Rushmore.<br />
The mountain itself is 5,725 feet in elevation and is <strong>form</strong>ed <strong>of</strong><br />
granite pegmatite. Each <strong>of</strong> the heads is approximately 60 feet in height<br />
and all four extend along the crest approximately 250 feet.<br />
Doane Robinson, State Historian <strong>of</strong> South Dakota, was the originator<br />
<strong>of</strong> the idea. Gutzon Borglum, famous American painter and sculptor,<br />
designed it and supervised the carving <strong>of</strong> it» Initial planning and<br />
measuring work was done in August 1925. Aetual drilling began on<br />
October 4, 1927, and continued <strong>of</strong>f and on until October 31, 1941.<br />
In addition to the sculpture itself, the area surrounding it is <strong>of</strong><br />
importance to the overall character <strong>of</strong> the memorial. Directly<br />
beneath the busts and extending down to the ground is the talus<br />
slope <strong>of</strong> 45,000 tons <strong>of</strong> rock carved away during the carving. Stands<br />
<strong>of</strong> pines on the surrounding slopes provide a contrasting background<br />
to the sculpture.<br />
Hall <strong>of</strong> Records Entrance; This massive entryway and tunnel is drilled<br />
into the north wall <strong>of</strong> a small V-shaped canyon behind the heads. The<br />
entryway opening is 20 f x 12*. The tunnel extends into the canyon<br />
wall for a distance <strong>of</strong> 80 feet. This was the extent <strong>of</strong> the work<br />
carried out on the Hall <strong>of</strong> Records. Today it is <strong>of</strong>f limits to the<br />
general public and is used for storage.
SIGNIFICANCE<br />
PERIOD AREAS OF SIGNIFICANCE.-- CHECK AND JUSTIFY BELOW<br />
—PREHISTORIC —ARCHEOLOGY-PREHJSTORIC —COMMUNITY PLANNING<br />
— 1400-1499<br />
—1500-1599<br />
—1600-1699<br />
—1700-1799<br />
—1800-1899<br />
X.1900-<br />
—ARCHEOLOGY-HISTORIC<br />
—AGRICULTURE<br />
—ARCHITECTURE<br />
XART<br />
—COMMERCE<br />
—COMMUNICATIONS<br />
—CONSERVATION<br />
—ECONOMICS<br />
—EDUCATION<br />
X.ENGINEERING<br />
—EXPLORATION/SETTLEMENT<br />
—INDUSTRY<br />
—INVENTION<br />
—LANDSCAPE ARCHITECTURE<br />
—LAW<br />
—LITERATURE<br />
—MILITARY<br />
—MUSIC<br />
SPECIFIC DATES 1927-41 Mount Rushmore BUILDER/ARCHITECT<br />
1930-40 Structures/Buildines_^ ________<br />
—PHILOSOPHY<br />
—POLITICS/GOVERNMENT<br />
—RELIGION<br />
—SCIENCE<br />
X_SCULPTURE<br />
—SOCIAL/HUMANITARIAN<br />
—THEATER<br />
—TRANSPORTATION<br />
—<br />
National Park<br />
X_j5ervice Develop<br />
Mount Rushmore National Memorial was established on October 1, 1925, to commemorate and<br />
"symoblize the spirit and ideals <strong>of</strong> the westward expansion <strong>of</strong> America and the growth <strong>of</strong><br />
democratic ideals and institutions."*<br />
The Mount Rushmore National Memorial Shrine <strong>of</strong> Democracy sculpture derives its <strong>historic</strong><br />
significance on the <strong>national</strong> level from: 1) its illustration <strong>of</strong> an important theme in<br />
our nation's history; 2) its important association with the lives <strong>of</strong> the four presidents<br />
represented; and 3) it represents the work <strong>of</strong> a master and possesses artistic value.<br />
The sculpture also illustrates the importance <strong>of</strong> the four presidents represented to the<br />
<strong>form</strong>ing and growth <strong>of</strong> our nation. The park's other <strong>historic</strong>al resources relate to the<br />
artist Borglum and to the construction and administration <strong>of</strong> the memorial and are<br />
significant at a State level under Criterion A.<br />
The idea for a massive sculpture in the Black Hills was that <strong>of</strong> Doane Robinson, the State<br />
Historian <strong>of</strong> South Dakota. He had long been interested in opening up this region to<br />
tourists, and realized the commercial value <strong>of</strong> such a project.<br />
Robinson's first choice for an artist to carve the sculpture was Lorado Taft. He had<br />
contacted Taft in December 1923, but was disappointed to hear that Taft could not come<br />
to the Black Hills because <strong>of</strong> poor health. It was not until after Robinson had enlisted<br />
the support <strong>of</strong> South Dakota Senator Peter Norbeck and publically announced the project<br />
that he contacted Gutzon Borglum. He wrote Borglum, who was working on the Stone<br />
Mountain Confederate Memorial near Atlanta, telling him that the Black Hills "<strong>of</strong>fered<br />
unique opportunities for heroic sculpture <strong>of</strong> unusual character."2 Things were not going<br />
well for Borglum in Atlanta due to disagreements over fund raising, thus he responded<br />
enthusiastically to this invitation.<br />
Initially, Borglum and Robinson did not agree on the subject <strong>of</strong> the sculpture, Borglum<br />
did not like Robinson's idea <strong>of</strong> a strictly western figure. He felt that the sculpture<br />
must be <strong>of</strong> <strong>national</strong> importance. Immediately, George Washington and Abraham Lincoln were<br />
suggested, and for a short time this was to the the extent <strong>of</strong> the project. However, as<br />
Gilbert Fite, Mount Rushmore, (Norman: University <strong>of</strong> Oklahoma Press, 1952), p. 6<br />
2 Ibid, p. 12.
(See continuation sheet)<br />
aGEOGRAPHICAL DATA<br />
ACREAGE OF NOMINATED PROPERTY.<br />
UTM REFERENCES<br />
All.3| I 612.318.4. Oj<br />
ZONE EASTING<br />
C|li3l I6l2i4l.2i8i0l<br />
VERBAL BOUNDARY DESCRIPTION<br />
STATE<br />
N/A<br />
STATE<br />
N/A<br />
40 acres<br />
14.815,913,4.01<br />
NOfiTHING<br />
.QJ 1. ftnl<br />
CODE<br />
N/A<br />
COUNTY<br />
N/A<br />
COUNTY<br />
N/A<br />
]FORM PREPARED BY<br />
NAME/TITLE<br />
Michael S. Lindberg<br />
ORGANIZATION<br />
National Park Service, Rocky Mountain Regional Office<br />
|6|2.3J8.4.0 I4.8l5.9i 2i 6<br />
l6l2i4.l3i2iQJ 2i 61 Q!<br />
DATE<br />
(303^ 236-8675<br />
STREET & NUMBER TELEPHONE<br />
25287<br />
STATE<br />
Colorado 80225-0297<br />
CERTIFICATION OF NOMINATION<br />
RESERVATION OFFICER RECOMMENDATION<br />
SERVATION OFFICER SIGNATURE<br />
In compliance with Executive Order 11593,1 hereby nominate this property to the National R jgister, certifying that the State<br />
Historic Preservation Officer has been allowed 90 days in which to present the <strong>nomination</strong> to the State Review Board and to<br />
evaluate its significance. The evaluated level <strong>of</strong> significance is —I^National __State __Local.<br />
FEDERAL REPRESENTATIVE SIGNATURE<br />
TITLE<br />
;QFF*eE®r<br />
CODE<br />
N/A
Form No. 10-300*<br />
(Rtv. 10-74)<br />
UNITED STATES DEPARTMENT OF THE INTERIOR<br />
NATIONAL PARK SERVICE<br />
NATIONAL REGISTER OF HISTORIC PLACES<br />
INVENTORY - NOMINATION FORM<br />
HS-004<br />
HS-002<br />
CONTINUATION SHEET DESCRIPTION PAGE 1<br />
The original plan, as conceived by Borglum, was to construct a room measuring<br />
100' x 80 ? 32" inside the mountain. This was to be reached by a granite stair<br />
way leading from the studio area. This great room, according to Borglum, would<br />
contain "The records <strong>of</strong> our Republic, its successful creation; the record <strong>of</strong><br />
its westward movement to the Pacific; its presidents; how the monument was<br />
built; and frankly why."<br />
The Sculptor's Studio: This L-shaped building, north <strong>of</strong> the present Visitor<br />
Center at the end <strong>of</strong> a service road, was built by the National Park Service<br />
in 1939 as a new studio for Borglum. Upon completion <strong>of</strong> the sculpture it<br />
was used as a Visitor Center until 1963. Since then it is has been used as a<br />
museum and <strong>of</strong>fice.<br />
The studio is built on a hillside; the front elevation (south) is one: story /<br />
and the north elevation is two stories. The walls are light green stucco<br />
with vertical log pilasters approximately 10 feet on center. The north side<br />
basement level walls are stone masonry with buttressed corners.<br />
The building, 80' x 50', has a gabled cedar shingle ro<strong>of</strong> over the main part<br />
<strong>of</strong> the building and shed type ro<strong>of</strong> over the <strong>of</strong>fice area in back. The south<br />
front has six large window openings centered with double doorway. A sign over<br />
this door identifies the building as the "Sculptors Studio." An 8-foot sunken<br />
stone walkway within a stone retaining wall extends across the south elevation.<br />
Two stone steps lead up to the door as does a handicap ramp. On the north<br />
elevation are three windows on each story and three garage-type doors at the<br />
basement level. In the middle is a large stone chimney. The east elevation,<br />
two-stories high, has a large window flanked by two smaller ones on the main<br />
level. Three smaller windows are at the basement level. The west elevation,<br />
one-story high, has a large view window toward the sculpture. A 5-foot<br />
wide stone stairway expends down this side to the basement level from a door<br />
on the southwest corner. The main studio room interior consists <strong>of</strong> a large r<br />
open log trussed space and an <strong>of</strong>fice wing to the north with two doors leading<br />
into it. There is a massive stone fireplace on the north wall <strong>of</strong> the main<br />
room. Several <strong>of</strong> Borglum 1 s original plaster models <strong>of</strong> the sculpture and the<br />
"-"Hall <strong>of</strong> Records are on display. The basement level is used for park maintenance,<br />
storage, and shops.<br />
Residence: This single-story house, just to the east <strong>of</strong> the Sculptor's<br />
Studio, was built in 1939-40 by the National Park Service. It was used by<br />
Borglum as a residence and <strong>of</strong>fice for a short time. It has since been used<br />
by the National Park Service for housing park employees.
Form No. 10-300*<br />
(Row. 10-74)<br />
UNITED STATES DEPARTMENT OF THE INTERIOR<br />
NATIONAL PARK SERVICE<br />
NATIONAL REGISTER OF HISTORIC PLACES<br />
INVENTORY - NOMINATION FORM<br />
RCCEJVC0<br />
DATEEHTiftifr<br />
CONTINUATION SHEET DESCRIPTION ITEM NUMBER 7 PAGE 2__________________<br />
The original rectangular stuccoed structure measuring 40' x 20' with a gabled<br />
ro<strong>of</strong>, cedar shingled, contained a bedroom and a living room with a stone fire<br />
place. Two windows flanking a center front door and a stone porch extending<br />
across the front (west) side define ,the original construction.<br />
During the 1940s (exact date not stated on records) there were two additions<br />
onto the structure. A kitchen and bedroom were added to the south side and<br />
a furnace installed. On the north side another bedroom was added. The<br />
additions architecturally matched the original section. In 1950 further<br />
remodeling was done including construction <strong>of</strong> a wooden deck on the east side<br />
and a combination wood-chain link fence put up around the south end. The<br />
interior <strong>of</strong> the residence is not considered significant and the spaces are not<br />
considered to be contributing elements.<br />
The numerous additions to the artist's residence have not damaged the integrity<br />
<strong>of</strong> the building. All <strong>of</strong> the additions to the building are in keeping with<br />
the <strong>historic</strong> appearance <strong>of</strong> the residence. In addition, the living room space<br />
possesses significance due to the retention <strong>of</strong> the stone fireplace. Further<br />
more, the artists' residence remains a vital component <strong>of</strong> the <strong>historic</strong><br />
district by representing the close association between the scupltor and his<br />
work, and between the National Park Service, Federal government and the<br />
sculptor.<br />
!Lift Plat<strong>form</strong>; This rectangular stone plat<strong>form</strong> is near the southwest corner<br />
f ^<strong>of</strong> the scupltor's studio. It measures 33' x 26' and is enclosed on two sides, *~<br />
"oy & stone steps leading up to it on the south end. There was a small stucco<br />
building on this plat<strong>form</strong>, which has been removed, that probably housed<br />
equipment for the lift.<br />
HS-099 Compressor; This is one <strong>of</strong> two original belt driven compressors used to<br />
power pneumatic drills used in carving the sculpture. It is to the west<br />
<strong>of</strong> the sculptor's studio. I£ has been enclosed by a collapsible frame shed<br />
measuring 12' x 6'. During the construction <strong>of</strong> the monument this compressor<br />
pumped air up to the drills through metal pipes, many <strong>of</strong> which are still on<br />
the mountain.<br />
HS-098 Water Reservoir; This 25' x 20* reservoir, is northeast <strong>of</strong> the concession<br />
center, as built in 1940 to serve the studio and residence north <strong>of</strong> it.<br />
Originally it consisted <strong>of</strong> two vertical sandstone and mortar exposed walls<br />
on the north and west and the walls on the south and east were set into the<br />
grade. A stone floor was added and it has been buttressed on the north and<br />
west sides. A low stone wall around the plat<strong>form</strong> has been extended upwards<br />
and a wood railing has been added.
Form No. 10-300*<br />
(R«v 10-74)<br />
UNITED STATES DEPARTMENT OF THE INTERIOR<br />
NATIONAL PARK SERVICE<br />
NATIONAL REGISTER OF HISTORIC PLACES<br />
INVENTORY-NOMINATION FORM<br />
CONTINUATION SHEET DESCRIPTION ITEM NUMBER 7 PAGE 3____________________<br />
Stairway; A 10-foot wide stone stairway extends up from'the lift plat<strong>form</strong><br />
for a distance <strong>of</strong> 175 feet to the Borglum Memorial Viewing Terrace, It then<br />
continues up another 150 feet to the water reservoir viewing plat<strong>form</strong>. Except<br />
for a 12-foot section which has been filled in with ,asphalt due to deterioration<br />
and a metal handrail placed in the middle <strong>of</strong> the walkway, it is in original<br />
condition.<br />
This stairway was built around 1933. It did and still serves as a path down<br />
to the sfiudio,<br />
Noncontributing structures and buildings:<br />
Garage; Built in the 1950s, this semi-L-shaped single-story structure to the<br />
north <strong>of</strong> the studio lis used as a garage by the National Park Service. It is<br />
constructed <strong>of</strong> cement walls and measures approximately 50' x 20'. It has a<br />
flat gravel ro<strong>of</strong> and is in good repair.<br />
Amphitheater: This structure is southeast <strong>of</strong> the sculpture at the bottom <strong>of</strong><br />
Doane Mountain. It was built in 1957 by the National Park Service as a place<br />
to give interpretive talks to visitors. It is a semi-circular raised stage.<br />
Three^separate sections <strong>of</strong> seats radiate out from the stage. There are aisles<br />
between these sections, A stone wall encloses this area. A small wood projection<br />
booth stands behind the center section <strong>of</strong> seats.<br />
Because <strong>of</strong> the age <strong>of</strong> this area and its lack <strong>of</strong> association with the construction<br />
<strong>of</strong> the memorial it is not considered a contributing structure.<br />
Adjacent to the^district are a visitor Center, gift Shop, restaurant, and<br />
concession employee housing built in the late 1950s and possessing no<br />
architectural significance.<br />
HS-057 Borglum Memorial Viewing Terrace; This open air stone terrace is on the site<br />
<strong>of</strong> Borglum;s studio built in 1929-30. It was constructed <strong>of</strong> logs on a stone<br />
cement foundation. The studio also served as an area for greeting visitors.<br />
There was a large window on the north wall which gave the artist a clear view<br />
<strong>of</strong> the mountain side so he could supervise the work in progress.<br />
This building was razed in 1963 and the masonry foundations were incorporated<br />
into the stone terrace measuring 80' x40'. Two fire<strong>places</strong> remain. The largest<br />
is on the south wall, and is constructed <strong>of</strong> thin red mudstone slabs flecked with<br />
mica. It is 12 feet across and 7 feet tall and has a recessed mantel. The<br />
chimney is sandstone. The smaller fireplace, also a keystone arched firebox, is<br />
on the east side. It is constructed <strong>of</strong> sandstone and has two recessed stepped<br />
alcoves and a concrete mantel shelf. It also has a sandstone chimney stack.
Form No. 10-3OO«<br />
(fUv. 10-74)<br />
UNITEDSTATHS DEPARTMENT OF THE INTERIOR<br />
NATIONAL PARK SERVICE<br />
CONTINUATION SHEET<br />
DESCRIPTION<br />
PAGE<br />
There is a pattial redwood beam pergola ro<strong>of</strong> over the terrace supported at<br />
the middle on a stone masonry wall. On the north side <strong>of</strong> the wall is a<br />
bronze bust <strong>of</strong> Gutzon Borglum flanked by two gold plaques. On the south<br />
side Is a large gold plaque with the nine great events in United States<br />
history that Borglum had originally intended to carve as an inscription on<br />
the mountain.
Form No. 10-300*<br />
(Btv. 10-74)<br />
UNITED STATES DEPARTMENT OF THE INTERIOR<br />
NATIONAL PARK SERVICE<br />
NATIONAL REGISTER OF HISTORIC PLACES<br />
INVENTORY-NOMINATION FORM<br />
ITEM NUMBER 8 PAGE 1<br />
Borglum's image <strong>of</strong> the sculpture progresses, two basic ideas emerged. First, it must be<br />
big. He was impressed with the bigness <strong>of</strong> America and felt that this should be reflected<br />
in its art. Second, the memorial must represent the spirit and ideals <strong>of</strong> American geographical<br />
expansion and political development. It was on this theme,that he based his final decision<br />
<strong>of</strong> Presidents George Washington^ Abraham Lincoln, Thomas Jefferson and Theodore Roosevelt.<br />
Borglum's grand idea for the memorial also was to include an inscription* The entablature<br />
intended to be carved on the west side <strong>of</strong> the monument was to include the nine most<br />
important events relating to the geographical expansion <strong>of</strong> the United States. He asked<br />
President Calvin Coolidge to write the text. But, upon receiving Coolidge's manuscript,<br />
Borglum drastically altered it. A controversy resulted, and the entablature was never<br />
carved.<br />
Borglum also intended to carve out a large room inside the mountain. This Hall <strong>of</strong> Records<br />
was to be a giant time capsule containing the records and artifacts related to the American<br />
Republic and its expansion to the Pacific. Because <strong>of</strong> a lack <strong>of</strong> interest by anyone other<br />
than Borglum, it was abandoned.<br />
By employing the theme <strong>of</strong> the spirit and ideals <strong>of</strong> American geographical expansion and<br />
political development, Borglum wanted to choose subjects that he thought contributed to<br />
this spirit and development. He chose Washington because he had contributed so much to<br />
independence, the establishment <strong>of</strong> government, and the Constitutional' Convention.<br />
Jefferson's purchase <strong>of</strong> the Louisiana Territory typified the spirit <strong>of</strong> American continental<br />
growth. Lincoln could lay claim to having preserved the Union during the Civil War.<br />
Roosevelt preeminently reflected the restless Anglo-Saxon spirit that made the ocean to<br />
ocean republic inevitable. It was these men that significantly contributed to the theme<br />
<strong>of</strong> American geographical expansion and political development.<br />
Before work could begin, the matter <strong>of</strong> securing funds had to be solved. Borglum favored<br />
donations from within South Dakota. Senator Nbrbeck and Robinson used their influence, but<br />
the results were not encouraging. The people <strong>of</strong> South Dakota did not support the idea and<br />
failed to realize the potential economic benefits <strong>of</strong> such a project. The failure <strong>of</strong> local<br />
funding caused Norbeck and his friend and colleague Senator William Williamson 6f South<br />
Datoka to introduce a bill in Congress-for Federal funding. Under this act the governement<br />
agreed to provide up to $250,000 to match funds raised elsewhere. While this allowed<br />
work to proceed, the project was plagued by funding problems until the matching provision<br />
was dropped and the Federal government took over full funding.<br />
Administration was another ongoing problem. At the time the Federal appropriations bill<br />
was passed, the Mount Rushmore National Memorial Commission was established. It was<br />
charged with administrating the project. Borglum and the commission were constantly at<br />
odds over financial as well as artistic matters. Eventually, this would lead to the<br />
establishment <strong>of</strong> a second commission;directed by Borglum himself. The National Park<br />
Service was given control <strong>of</strong> the memorial in 1933 and finally took over control <strong>of</strong> its<br />
administration in 1941.
Form No. 10-300*<br />
(Rtv. 10-74)<br />
UNITED STATES DEPARTMENT OF THE INTERIOR<br />
NATIONAL PARK SERVICE<br />
NATIONAL REGISTER OF HISTORIC PLACES<br />
INVENTORY - NOMINATION FORM<br />
DATEENTiftiD<br />
ITEM NUMBER 8 PAGE 2<br />
Actual work on the massive sculpture began in October 1927. Borglum employed a work<br />
force <strong>of</strong> i6 <strong>form</strong>er Black Hills gold miners who had experience in drilling and blasting,<br />
but knew nothing <strong>of</strong> mountain sculpting. As time went on, however, Borglum trained these<br />
men into a highly skilled force that numbered more than 300 men by the time the sculpture<br />
was complete.<br />
Although "The Shrine <strong>of</strong> Democracy" memorializes presidents George Washington, Thomas Jefferson,<br />
Abraham Lincoln, and Theodore Roosevelt along with their <strong>places</strong> in American history, Mount<br />
Rushmore is most significant as an excellent example <strong>of</strong> American cultural values between<br />
1927 and 1941. The sculptured presidents typify the ideals, attitudes, values, dreams,<br />
and spirit <strong>of</strong> Americans during that period <strong>of</strong> time as well as today.<br />
The Washington bust was the first to be started and the first to be unveiled, being<br />
dedicated on July 4, 1930. Though there was still much work to be done, definite<br />
progress could be seen by the public and Congress. Work on Jefferson was begun that same<br />
year. As work progressed, it became apparent that there would not be enough rock on the<br />
left side <strong>of</strong> Washing tan:; to finish Jefferson, so the outline was dynamited away in 1934<br />
and began anew to the right <strong>of</strong> Washington. Jefferson was finally dedicated on August 30, 1936.<br />
Lincoln, originally to have been placed directly to the right <strong>of</strong> Jefferson, was moved<br />
further to the right to make more room for Washington and Jefferson. Work continued on<br />
Lincoln until dedication on September 17, 1938. The Roosevelt figure, the last to be started,<br />
presented a problem. The only logical place was between Jefferson and Lincoln, but it<br />
had been doubted for a time that enough suitable rock existed there. It was only after<br />
granite had been penetrated some 120 feet from the original surface that reliable stone<br />
was found. Roosevelt was finally dedicated on July 2, 1939. Although all <strong>of</strong> the figures<br />
had been dedicated, there still remained a great deal <strong>of</strong> finishing work before the sculpture<br />
reached its final <strong>form</strong>. This work was carried out by Lincoln Borglum, after his father's<br />
death in March 1941.<br />
John Gutzon de la Mothe Borglum (Gutzon Borglum) was a master artist before his epic<br />
undertaking at Mount Rushmore. Born in 1867, near Bear Lake, Idaho, the oldest child<br />
<strong>of</strong> a Danish immigrant doctor, he went to California in 1884 to study painting. Later he<br />
traveled to England, France, and Spain where his skill and reputation grew. While in<br />
Europe, suclpturing began to dominate his artist endeavors. Among Borglum's other works<br />
which brought him high honors before "The Shrine <strong>of</strong> Democracy," are the "Dying Nero;<br />
Ruskin; the Old Boer Warrior; and Mares <strong>of</strong> Diomedes."<br />
Gutzon Borglum was also an eloquent and prolific writer, an inventor, an engineer, and<br />
an orator with a knack for politics. He was active in civic beautificat ion, parks, and<br />
conservation. The works <strong>of</strong> Gutzon Borglum best describe his amd his philosophy <strong>of</strong> life.<br />
These works have been summerized by Rupert Hughes. 3<br />
3 "The Mighty Works <strong>of</strong> Gutzon Borglum" by Robert Hughes, in Mount Rushmore National<br />
Memorial, "The Shrine <strong>of</strong> Democracy," published by the Mount Rushmore National Memorial<br />
Society <strong>of</strong> the Blackhills, pp. 7. Date unknown.
Form No. 10-300*<br />
(R«v. 10-74)<br />
UNITED STATES DEPARTMENT OF THE INTERIOR<br />
NATIONAL PARK SERVICE<br />
As man and as sculptor he was passionately American and he has not only given<br />
his country monuments <strong>of</strong> art that equal the greatness <strong>of</strong> other nations, but he<br />
has given artistic expression to the ideals that make America America.<br />
Gilbert Rite, has analyzed GAi£zon Borglum and "The Shrine <strong>of</strong> Democracy" at Mount<br />
Rushmore with this description <strong>of</strong> the sculpture as such:<br />
Only history can determine Mount Rushmore f s true significance. For present<br />
generations, William Williamson made its importance clear in the early days <strong>of</strong><br />
the memorial. "The whole project," he told his congressional colleagues in<br />
1928, "is symbolical and allegorical. Washington symbolizes the founding <strong>of</strong><br />
our country and the stability <strong>of</strong> our institutions; Jefferson our idealism,<br />
expansion, and love <strong>of</strong> liberty;, Lincoln our altruism and sense <strong>of</strong> inseparable<br />
unity; while Roosevelt typifies the soul <strong>of</strong> America-its restless energy, rugged<br />
morality, and progressive spirit. The memorial, as a whole, will idealize<br />
all that is best in our <strong>national</strong> traditions, principles, and <strong>form</strong> <strong>of</strong> government,<br />
It will symbolize maturity, stability, noble purpose, and liberty <strong>of</strong> thought<br />
and action."4<br />
4 Fite, p. 238.
NPS Fortt 10-900.. OMB No. 1024-0018<br />
' Exp. 10-31-84<br />
National Register <strong>of</strong>f Historic Plaoes<br />
Inventory-^jpmination Form<br />
Continuation sheet REFERENCES___________Item number 9<br />
Borglum, Lincoln, Mount Rushmore, The Story Behind the Scenery. Las Vegas: KG<br />
Publications, 1977.<br />
Fite, Gilbert, Mount Rushmore. Norman: University <strong>of</strong> Oklahoma Press, 1952,<br />
Mount Rushmore The Shrine <strong>of</strong> Democracy. Mount Rushmore National Memorial Society<br />
<strong>of</strong> the Black Hills.<br />
Thompson, Enid T., Special Historical Study: Gutzon Borglum*s Concept <strong>of</strong> the Hall<br />
<strong>of</strong> Records. Denver: Denver Service Center Historic Pres. Team, National Park<br />
Service, 1975.<br />
Zeither, June Gulp, and Borglum, Lincoln, Borglum*s Unfinished Dream. Aberdeen:<br />
Northern Plains Press, 1976,<br />
National Park Service Documents:<br />
Building Maintenance Folders. Rational Park Service, 1951.<br />
Classified Structure Field Inventory Report for Mount Rushmore National Memorial.<br />
Denver: National Park Service, Rocky Mountain Regional Office, 1976.<br />
Master Plan Development Outline for Mount Rushmore National Memorial. Denver: National<br />
Park Service, Rocky Mountain Regional Office, 1957.
National Register <strong>of</strong> Historic Places<br />
Inventory — Nomination Form<br />
Continuation sheet GEOGRAPHICAL DATA Item number 10<br />
Verbal Boundary Description<br />
The boundary begins at Point A which is 120 feet northwest <strong>of</strong> the northwest end <strong>of</strong><br />
the sculpture and proceeds south for 420 feet to Point B which is 60 feet west <strong>of</strong><br />
the south end <strong>of</strong> the sculpture. From there it proceeds at an angle southeast for<br />
1,635 feet to Point C which is 45 feet northeast <strong>of</strong> the Visitors Center and then<br />
turns north for 780 feet to Point D which is 39 feet northeast <strong>of</strong> the northeast<br />
corner <strong>of</strong> the Residence. From this point the boundary turns northwest for 1,550<br />
feet and stops at Point A. The boundary was drawn to include the shrine, the<br />
contributing buildings, and the are"a surrounding the shrine which is <strong>of</strong> importance<br />
to the overall character <strong>of</strong> the memorial Cdirectly beneath the heads and extending<br />
down to the ground is the talus slope <strong>of</strong> 45,000 tons <strong>of</strong> rock carved away during<br />
the carving.) Included within the boundary are ten noncontributing structures,<br />
the amphitheater, and garage. The northeast boundary at Point D was drawn to<br />
follow the natural contour <strong>of</strong> the land behind the garage. The length <strong>of</strong> the<br />
district emcompasses that area traversed by construction cables, trams, and<br />
compressor lines from the support buildings to the sculpture face.



