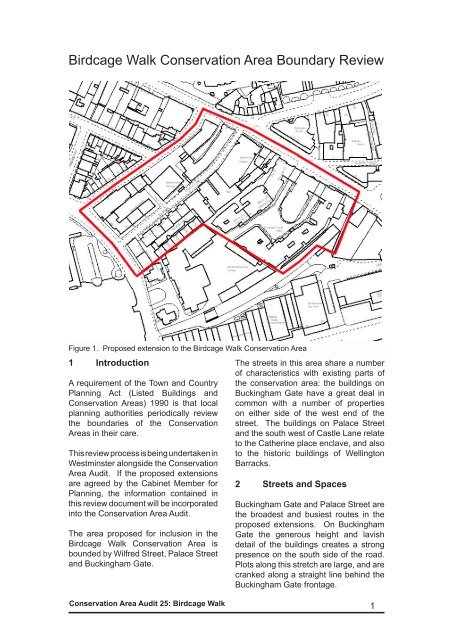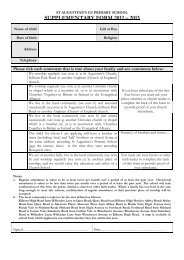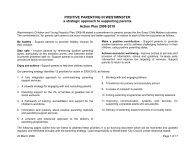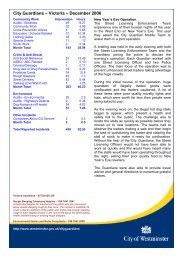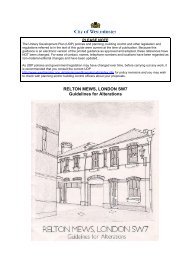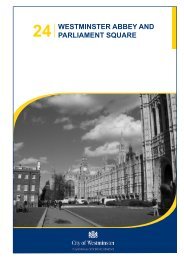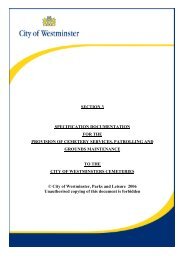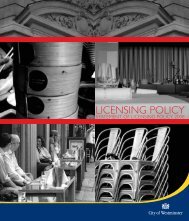Birdcage Walk Conservation Area Boundary Review - Westminster ...
Birdcage Walk Conservation Area Boundary Review - Westminster ...
Birdcage Walk Conservation Area Boundary Review - Westminster ...
You also want an ePaper? Increase the reach of your titles
YUMPU automatically turns print PDFs into web optimized ePapers that Google loves.
<strong>Birdcage</strong> <strong>Walk</strong> <strong>Conservation</strong> <strong>Area</strong> <strong>Boundary</strong> <strong>Review</strong>Figure 1. Proposed extension to the <strong>Birdcage</strong> <strong>Walk</strong> <strong>Conservation</strong> <strong>Area</strong>1 IntroductionA requirement of the Town and CountryPlanning Act (Listed Buildings and<strong>Conservation</strong> <strong>Area</strong>s) 1990 is that localplanning authorities periodically reviewthe boundaries of the <strong>Conservation</strong><strong>Area</strong>s in their care.This review process is being undertaken in<strong>Westminster</strong> alongside the <strong>Conservation</strong><strong>Area</strong> Audit. If the proposed extensionsare agreed by the Cabinet Member forPlanning, the information contained inthis review document will be incorporatedinto the <strong>Conservation</strong> <strong>Area</strong> Audit.The area proposed for inclusion in the<strong>Birdcage</strong> <strong>Walk</strong> <strong>Conservation</strong> <strong>Area</strong> isbounded by Wilfred Street, Palace Streetand Buckingham Gate.The streets in this area share a numberof characteristics with existing parts ofthe conservation area: the buildings onBuckingham Gate have a great deal incommon with a number of propertieson either side of the west end of thestreet. The buildings on Palace Streetand the south west of Castle Lane relateto the Catherine place enclave, and alsoto the historic buildings of WellingtonBarracks.2 Streets and SpacesBuckingham Gate and Palace Street arethe broadest and busiest routes in theproposed extensions. On BuckinghamGate the generous height and lavishdetail of the buildings creates a strongpresence on the south side of the road.Plots along this stretch are large, and arecranked along a straight line behind theBuckingham Gate frontage.<strong>Conservation</strong> <strong>Area</strong> Audit 25: <strong>Birdcage</strong> <strong>Walk</strong>
3 CHARACTER OF THE CONSERVATION AREAPalace Street by contrast has a moremodest selection of buildings, despite asimilar width – building plots are smaller,and traffic is lighter. The two connectingstreets; Wilfred Street and Castle Laneare narrower still, and serve local trafficonly.All of these routes are considered for thepurposes of the audit to be ‘secondaryroutes. Other public and semi publicspaces are considered to be ‘intimate’,because of their degree of enclosure orsmall plot size. These intimate spacesare; the arched entrances to the yard ofthe St. James Hotel, the alley between 35and 36 Buckingham Gate, and SeaforthPlace – the narrow pedestrian alley offBuckingham Gate.ArchitectureBuckingham GateFigure 3. Carveddetail to bracketand bay window,St. James’s Courtwhite stone is extravagantly detailedwith relief figures to the balcony bracketsand bay window corbels. The facadesteps in and out with both protruding andrecessed balconies, double bay windowsand protruding central bays. The facadeis pierced by two arches to the centralcourtyard, drawing the eye and offeringglimpses through.<strong>Westminster</strong> Chapel is a very largenonconformist chapel of 1865 in aRomanesque style. Built in yellow stockbrick with stone and polychromaticbrick dressings, the gabled facade toBuckingham Gate fronts a massive ovalauditorium. A slender asymmetric towerrises above the corner of Castle Lane.Figure 2 St. James’s CourtThis stretch of Buckingham Gate isprincipally defined by St. James’s Courtand the <strong>Westminster</strong> Chapel.St. James’s Court was built as eightblocks of serviced flats around a centralcourtyard, between 1896 and 1905.This six storey building in red brick andFigure 4. <strong>Westminster</strong> Chapel<strong>Conservation</strong> <strong>Area</strong> Audit 25: <strong>Birdcage</strong> <strong>Walk</strong>
The chapel is grade II listed.At the west end of Buckingham Gate twofurther large buildings continue in thesame scale set by the Court and Chapel.36 Buckingham Gate is a late nineteenthcentury flatblock, of only four storeysover a basement. Built in red brick, thebuilding has two corner octagonal bayson the Buckingham Gate side linked bybalconies at first to third floor levels. Atground floor a triple arch to BuckinghamGate suggests a grand entrance – theflate are actually accessed from the verylong side elevations.Number 35, the last building in this stretchis a 1950s residential block, and probablyreplaces a wing to match number 36.A good quality block in red brick andcement render with an interestingconcrete entrance canopy. The plot issimilar to that of 36, and stretches someway along Wilfred street.Castle Lane– those at the east end are associated with thechapel, while those at the west are social housing.The south side of Castle Lane includes the formerSunday school; a single storey of stock brick andstucco. Adjoining this is the former institute, a threestorey red brick building with stone dressing to theground floor and carved portcullis corbels.The remainder of Castle Lane is taken up withthe Castle Buildings. Built for Employees of theformer Stag Brewery in 1882-3, these houses areneat yellow stock brick terraces with stucco details.The four storey buildings have steps up to a soberdoor at a raised ground floor level (the basementstorey is almost completely above ground).The other building of note is the 1931 school (nowKingsway College), a large, flat fronted buildingenlivened with colourful tile.Palace StreetThis stretch of Palace Street contains theAlexandra Buildings – a pair of Watneys flatblocksjoined by an open air stair with cast iron panels tothe balconies.Castle Lane contains a run of wellFigure 5. Castle Buildings, Castle lane; northsidemaintained, smaller scale buildingsFigure 6. Alexandra Buildings, Palace Street; purposebuilt housing for the brewery workers of Watney’s.<strong>Conservation</strong> <strong>Area</strong> Audit 25: <strong>Birdcage</strong> <strong>Walk</strong>
But God’s answer was for the people to be participants in the fulfillment of their ownprayers! No less miraculous than the sea splitting open was the site of a people takingthat first step into the water. In that moment, an entire people responded to the voice ofGod, and to their own prayers for salvation. The sound of their step is the humanresponse to the prayers we address to God—it is, then and now, what Rabbi MichaelSiegel of Chicago called “the amen of action.” 3 God wanted the people to exercise faithas a means to his deliverance.When our back is against a wall, sometimes God wants us to take a leap of faithinto the chaotic seas of uncertainty, trusting he will divide the waters for us just in thenick of time. I’ve told this story before, but some of you are new, and some of you havememories like mine, and you might have forgotten it. When I was struggling with God’scall on my life during my college years I spoke with many older Christian mentors forguidance. Some of them declared that I should only go into the ministry if I was 100percent certain God was calling. Being a mathematician and thorough going rationalist,I didn’t think I knew anything with 100 percent certainty. I told people all the time I wasborn on May 13, 1961 in Lumberton, NC but I was only perpetuating a story told to meby the two people I believed were my parents who had a piece of paper that had somedata, purportedly about my birth. You can see my problem can’t you.So one day while I was studying in the bathroom of my college dorm room (If youknew my roommate you would understand why I studied in the bathroom!), I sensedGod saying to me, “Faith is the courage to do what you believe I’m calling you to do,even if you’re wrong.” It was revelation to me. I had become paralyzed in my ability toact because I was afraid of making a mistake, of going into ministry and learning I hadmade a mistake, or not going into ministry and learning that, itself, was a mistake. Faithrequired a leap into the waters of an uncertain future. If God had connected all the dotsfor me, then I would’ve had no space in which to exercise faith. God wanted me tomove toward the Red Sea before he opened it. I was being called into the ministry butGod wanted me to step into the scary, tumultuous ocean, before He created some dryground on which I could walk. And like the Israelites, I found out that God will meet oursteps of faith with his own hand of guidance.
Figure 17. Rooftop plant, even when not visible from the street, can have a detrimental impactwhen viewed from neighbouring buildings.the form of air conditioning units and apower supply box is installed in severalprominent locations. Poor repair givesthe whole rear elevation an unkemptappearance, including the insertion ofsome panels with the appearance ofexposed timberwork.Figure 16. Rear of the Colonies Pub, PineApple Court<strong>Conservation</strong> <strong>Area</strong> Audit 25:<strong>Birdcage</strong> <strong>Walk</strong>


