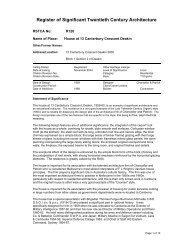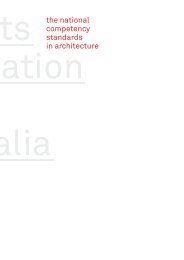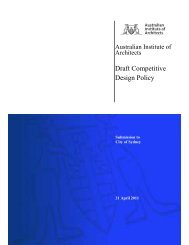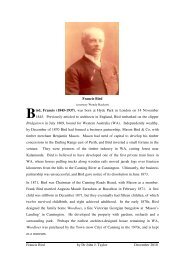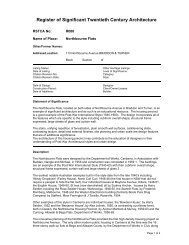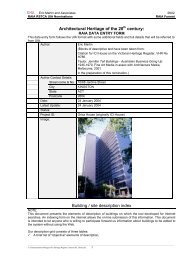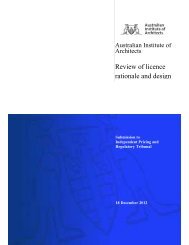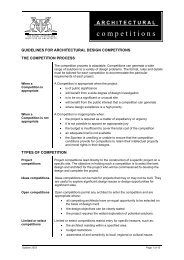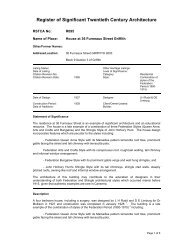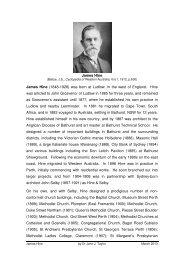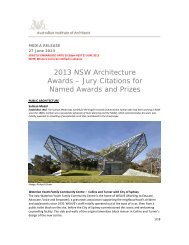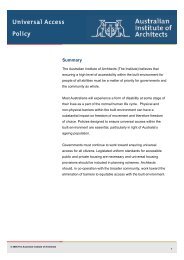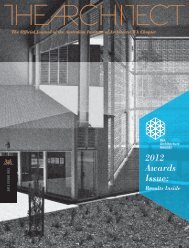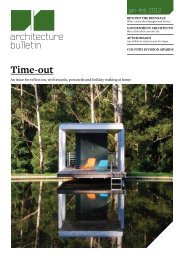SEPP 65 & Residential Flat Design Code Review - Australian ...
SEPP 65 & Residential Flat Design Code Review - Australian ...
SEPP 65 & Residential Flat Design Code Review - Australian ...
Create successful ePaper yourself
Turn your PDF publications into a flip-book with our unique Google optimized e-Paper software.
Natural light and ventilation are essential and should be retained in the RFDC.7.6 What additional guidance should be included for mixed use buildings? Arethere any key aspects that should be rules of thumb?Mixed use is desirable but not always achievable in every context and can oftenremain unlet or degrade into unattractive uses if not well designed or adaptable.Demonstration by examples would assist planners and developers.7.7 What other issues and solutions relating to acoustic privacy should beincluded in this section both for discussion and as rules of thumb?Emphasise the paramount importance of acoustic privacy (wall construction,clustering of bedrooms, separation of entrances, etc) and compliance with the BCA.7.8 What aspects of the daylight section should be reviewed, amended orexpanded? Should additional rules of thumb be included? Should the rules ofthumb distinguish between daylight and sunlight access? How should sunlightbe measured? In what circumstances should there be exceptions in thissection?Fix conflicts between <strong>SEPP</strong> <strong>65</strong> and BASIX. Daylight and solar access should bedistinguished. Often shading required by BASIX will limit solar access to internalspaces so this needs clarification. Solar access in some dense urban areas will notbe achievable however guidelines should be retained for most areas.Focus on good and varied examples rather than rules of thumb.7.9 What design and amenity considerations relating to natural ventilation shouldbe addressed by this section? How should natural ventilation be defined, whatkey elements should be included in the definition? What percentage ofapartments should be naturally ventilated? What building depths /ceilingheights achieve appropriate natural ventilation outcomes? How should naturalventilation be demonstrated and does data currently exist to assist or wouldsite specific data need to be obtained? What percentage of kitchens,bathrooms and laundries should be naturally ventilated? How should naturalventilation be defined for this purpose?Fix conflicts between <strong>SEPP</strong> <strong>65</strong> and BASIX.Focus on good and varied examples rather than rules of thumb. See 5.6 above.8 – <strong>Residential</strong> <strong>Flat</strong> <strong>Design</strong> <strong>Code</strong> – suggested additions8.1 Would the <strong>Residential</strong> <strong>Flat</strong> <strong>Design</strong> <strong>Code</strong> benefit from the inclusion of sitecoverage as a primary development control?Most councils have their own site coverage controls, however demonstration byexamples would assist planners and developers.<strong>Australian</strong> Institute of Architects (NSW)<strong>SEPP</strong> <strong>65</strong> & <strong>Residential</strong> <strong>Flat</strong> <strong>Design</strong> <strong>Code</strong> <strong>Review</strong>24 February 201214



