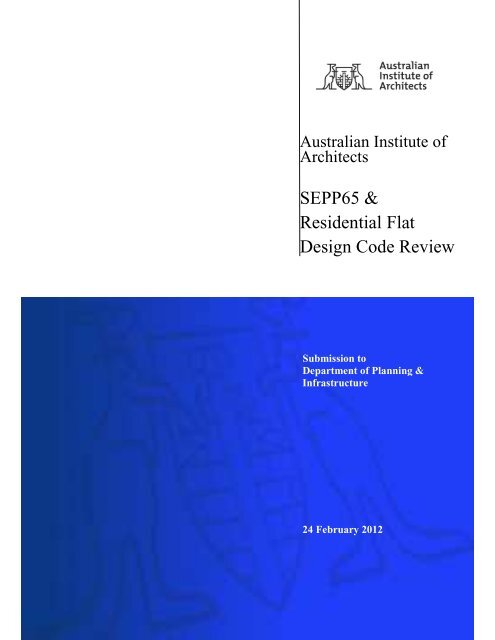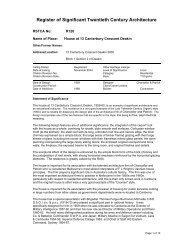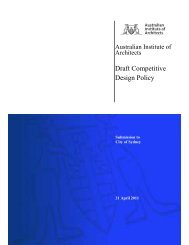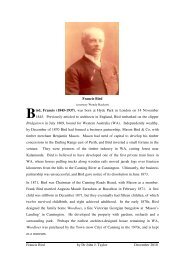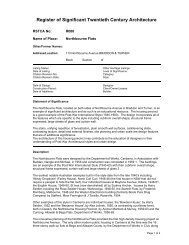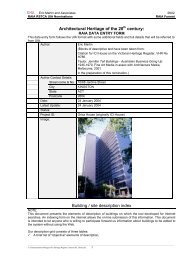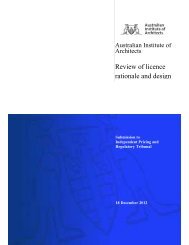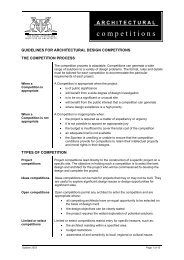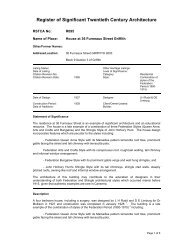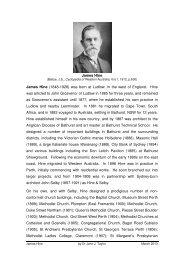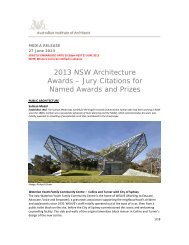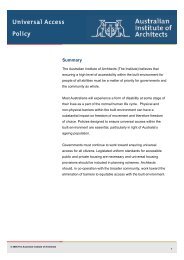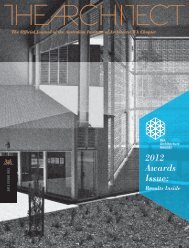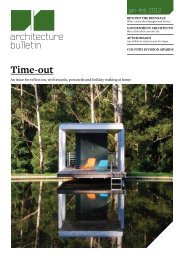SEPP 65 & Residential Flat Design Code Review - Australian ...
SEPP 65 & Residential Flat Design Code Review - Australian ...
SEPP 65 & Residential Flat Design Code Review - Australian ...
You also want an ePaper? Increase the reach of your titles
YUMPU automatically turns print PDFs into web optimized ePapers that Google loves.
<strong>Australian</strong> Institute ofArchitects<strong>SEPP</strong><strong>65</strong> &<strong>Residential</strong> <strong>Flat</strong><strong>Design</strong> <strong>Code</strong> <strong>Review</strong>Submission toDepartment of Planning &Infrastructure24 February 2012
SUBMISSION BY<strong>Australian</strong> Institute of Architects – NSW ChapterABN 72 000 023 012Tusculum, 3 Manning StreetPOTTS POINT NSW 2011Telephone: 02 9246 4055Facsimile: 02 9246 4030email: nsw@architecture.com.auPURPOSEThis submission is made by the NSW Chapter of the <strong>Australian</strong> Institute ofArchitects (the Institute) to the Department of Planning & Infrastructure inresponse to the <strong>SEPP</strong> <strong>65</strong> & <strong>Residential</strong> <strong>Flat</strong> <strong>Design</strong> <strong>Code</strong> <strong>Review</strong>.At the time of the submission the office bearers of the NSW Chapter are:Matthew Pullinger (President), Brian Zulaikha (Immediate Past-President),Joe Agius, Kim Crestani, Adam Haddow, David Holm, Esteban Insausti,Chris Jenkins, Alex Kibble, Stuart Landrigan, Gerard Reinmuth, PeterSarlos, Howard Smith, David Springett.The Office Manager of the NSW Chapter is Roslyn Irons. This paper wasprepared by Murray Brown, Policy & Professional Development Manager,and the NSW Chapter’s Built Environment Committee (chaired by StephenBuzacott) for Chapter Council.INFORMATIONWho is making this submission? The <strong>Australian</strong> Institute of Architects (the Institute) is an independentvoluntary subscription-based member organization with approximately10,153 members who are bound by a <strong>Code</strong> of Conduct and DisciplinaryProcedures.The Institute, incorporated in 1929, is one of the 96 member associationsof the International Union of Architects (UIA) and is represented on theInternational Practice Commission.The Institute’s New South Wales Chapter has 2,959 members, of which1,700 are registrable architect members – representing 56% of allregistered architects in NSW.<strong>Australian</strong> Institute of Architects (NSW)<strong>SEPP</strong> <strong>65</strong> & <strong>Residential</strong> <strong>Flat</strong> <strong>Design</strong> <strong>Code</strong> <strong>Review</strong>24 February 2012i
Where does the Institute rank as a professional association? At 10,153 members, the RAIA represents the largest group of nonengineerdesign professionals in Australia.Other related organisations by membership size include: The <strong>Design</strong>Institute of Australia (DIA) - 1,500 members; the Building <strong>Design</strong>ersAssociation of Australia (BDAA) - 2,200 members; the <strong>Australian</strong> Instituteof Landscape Architects (AILA) 1,000 members; and the <strong>Australian</strong>Academy of <strong>Design</strong> (AAD) - 150 members.<strong>Australian</strong> Institute of Architects (NSW)<strong>SEPP</strong> <strong>65</strong> & <strong>Residential</strong> <strong>Flat</strong> <strong>Design</strong> <strong>Code</strong> <strong>Review</strong>24 February 2012ii
<strong>Australian</strong> Instituteof Architects<strong>SEPP</strong><strong>65</strong> &<strong>Residential</strong> <strong>Flat</strong><strong>Design</strong> <strong>Code</strong><strong>Review</strong>
CONTENTSPageA GENERAL 1Guidelines or Controls 2Context 2<strong>Design</strong> <strong>Review</strong> Panels 3<strong>Design</strong> Verification 4B RESPONSES TO REVIEW QUESTIONS 4-15
AGENERALThe Institute welcomes this review. The Urban <strong>Design</strong> Alliance NSW, consisting ofthe NSW divisions or chapters of the <strong>Australian</strong> Institute of Architects, PlanningInstitute Australia and <strong>Australian</strong> Institute of Landscape Architects, conducted acomprehensive 7 Year <strong>Review</strong> of the <strong>SEPP</strong> and <strong>Code</strong> in 2009; its report waspresented to the Department in December of that year. It is gratifying to note that thereview has addressed the recommendations in that report.We consider that the <strong>SEPP</strong> has had a beneficial effect on the design quality ofapartment buildings since its gazettal ten years ago. It has helped to make design acentral feature in the planning and approval of this building type. The success of the<strong>SEPP</strong> indicates that design considerations are fundamental to the achievement ofhigh quality building projects.The <strong>SEPP</strong> and the <strong>Code</strong> are based on the idea that better design quality is bestachieved through a shared responsibility across three crucial stages in thedevelopment process:Involving better designersMandating the involvement of a registered architect in thedesign of all apartment buildings provides quality controlBetter, design based rulesThe <strong>SEPP</strong>’s design principles and the <strong>Residential</strong> <strong>Flat</strong> <strong>Design</strong><strong>Code</strong> establish a clear framework of minimum standards thatalso provide flexibility for innovation. The rules are based onresearchGood decisions – applying design skill and judgment tothe decision-making processThe <strong>SEPP</strong>’s success demonstrates that:<strong>Design</strong> <strong>Review</strong> Panels provide impartial design advice basedon the appraisal of projects against the principles and the <strong>Code</strong>1 the notion of a shared responsibility allows for the applicationof design skills in a variety of ways at key stages of thedevelopment process; and2 application of design skills is the most reliable means ofachieving design quality in projects, rather than excessiveregulation.The Institute considers that the aims of the original policy document have beensuccessfully realised.Despite this general improvement in residential unit design quality there are,however, still areas requiring improvement. Many of these have been addressed inthe review. The most significant of these from the Institute’s perspective are:<strong>Australian</strong> Institute of Architects (NSW)<strong>SEPP</strong> <strong>65</strong> & <strong>Residential</strong> <strong>Flat</strong> <strong>Design</strong> <strong>Code</strong> <strong>Review</strong>24 February 20121
the area as a whole. The structure plan will determine block size and shape, thelocation of buildings, open space and vegetation, and the proportions and hierarchyof the street system. The architecture, which often has a much shorter life than thecontext itself, is resolved within this framework.The Institute considers that the Kogarah Town Centre is a successful demonstrationof how a well-defined context can establish the right framework for the design andconstruction of apartment buildings that meet the design quality standards of<strong>SEPP</strong><strong>65</strong>.<strong>Design</strong> <strong>Review</strong> Panels (DRPs)We note above the crucial role of panels in the development assessment process.This is another area, however, where the <strong>SEPP</strong> could be strengthened. The reviewhas revealed that only six panels have been formally constituted under the terms ofthe <strong>SEPP</strong>. In some instances <strong>SEPP</strong> <strong>65</strong> applications have been referred toIndependent Hearing Assessment Panels, in others to Planning Advisory Panels.In most cases these other panels do not focus on design quality and are notconstituted of people with design skills and judgment; therefore they cannot carry outthe functions of a design review panel. This weakens the <strong>SEPP</strong> <strong>65</strong> developmentassessment system, which relies on expert design advice being provided to consentauthorities.More critical is that the <strong>Design</strong> <strong>Review</strong> Panels can provide maximum benefit to theproject at the early stages, prior to the development application being lodged.A design review at this early stage of the project has the following benefits beyondthe improvement of design quality:• Increased certainty for the developer in the early stage of theproject – acceptable density, bulk and scale can be determinedin the early stages of the project;• Reduced assessment times – the application presented will beof higher quality and issues identified at the pre-DA can beaddressed as part of the application.We recognise the usefulness of templates and standard procedures as ways ofdelivering more consistency in the operation of design review panels; these reformsare of little use if panels are not created in the first place, or if advice isinappropriately sought from other sources.We recommend that the solution is to make design review panels a compulsory partof the <strong>SEPP</strong> <strong>65</strong> approval process. This would mean that the mandatory use ofarchitects at the design stage is balanced by expert peer review.We also recommend the creation of panels in those urban and coastal regions wherethere is considerable development pressure to provide design advice for:• consent authorities assessing <strong>SEPP</strong> <strong>65</strong> applications; for• Joint Regional Planning Panels; and the• Planning Assessment CommissionA ‘roving’ ad hoc panel system could service areas requiring only occasional advice.<strong>Australian</strong> Institute of Architects (NSW)<strong>SEPP</strong> <strong>65</strong> & <strong>Residential</strong> <strong>Flat</strong> <strong>Design</strong> <strong>Code</strong> <strong>Review</strong>24 February 20123
<strong>Design</strong> VerificationThe <strong>SEPP</strong> currently makes provision for design verification at both modification ofconsents and prior to the issue of construction and occupation certificates. Evidencesuggests that the current system of verification is the weak link in the <strong>SEPP</strong>. It ishard to control, patchily enforced and does not account for the vagaries of thedevelopment process with changes in owners, developers and architects.Changes in design via Section 96 applications mostly are not referred back to panelsand accountability during a project’s life is often diminished. The verification processneeds to be strengthened and made more accountable in the <strong>SEPP</strong>.The Institute is aware of instances where registered architects have been asked toverify the work of non-registered designers. This is contrary to the objectives of the<strong>SEPP</strong> and should be addressed in the review. The Institute suggests that‘verification’ be referred to as ‘authorship’ or a similar term.BRESPONSES TO REVIEW QUESTIONS2 <strong>SEPP</strong> <strong>65</strong> – General2.1 Should additional aims be added to <strong>SEPP</strong> <strong>65</strong>? What additional themes shouldbe included?No2.2.1 Should the <strong>SEPP</strong> definition of residential flat building be consistent with theStandard Instrument?Yes2.2.2 Are there any additional criteria that should be added to this definition for thespecific application of <strong>SEPP</strong> <strong>65</strong>? For example, 2 storey residential flatbuildings with a threshold number of apartments?Retaining the Standard Instrument definition and removing any thresholds keeps thedefinition simple and removes confusion. Additional criteria should relate toexpansion of the buildings captured by <strong>SEPP</strong>, which should include multipledwellings.2.2.3 Should the term ‘qualified designer’ be replaced with ‘registered architect’?Yes. The NSW Architects Act already establishes a simple, recognised definition of a‘qualified designer’.2.3.1 Should the application of <strong>SEPP</strong> <strong>65</strong> be broadened to other types ofdevelopments? What types of development should it apply to? For example,serviced apartments, lower scale medium density development, studentaccommodation or boarding houses?The <strong>SEPP</strong> should also cover boarding houses, student accommodation, servicedapartments and multiple dwellings. Some Councils treat holiday apartments as being<strong>Australian</strong> Institute of Architects (NSW)<strong>SEPP</strong> <strong>65</strong> & <strong>Residential</strong> <strong>Flat</strong> <strong>Design</strong> <strong>Code</strong> <strong>Review</strong>24 February 20124
outside the <strong>SEPP</strong> when in specific tourist zones with limited occupational restrictionswhich can become a grey area.2.3.2 What are the key elements that would need to be in a <strong>Design</strong> <strong>Code</strong> for theadditional development types?All the above recommendations form part of the urban context and impact theirsurroundings, especially in areas of transition, and need to be considered underthese principles. New key elements will need to be developed for these residentialtypologies to differentiate from the current RFDC where appropriate.2.5 Should the design quality principles be amended? Which principles could beamended, simplified or consolidated?Principle 10 Aesthetics could be renamed ‘Aesthetics and <strong>Design</strong> Integrity’ to allow awider interpretation of this principle, especially when projects are being reassessedafter initial approval. <strong>Design</strong> Integrity covers a wider range of concepts than‘aesthetics’, which can be interpreted as relating to the external façade only and notthe entire design.2.6.1 Should <strong>SEPP</strong> <strong>65</strong> require that a registered architect verify that they designed aproject, as opposed to just overseeing the design?Yes, but also needs to be capable of recognising joint authorship in some cases.2.6.2 Should design verification statements follow a set format?Yes2.6.3 What key components should a design verification statement include? Shouldit include an assessment against the <strong>Residential</strong> <strong>Flat</strong> <strong>Design</strong> <strong>Code</strong>?An RFDC checklist for use by Councils and DRPs would assist in assessing projects.2.7 Is the information required by the Regulation in addition to that in a statementof environmental effects appropriate? Is too much or not enough informationrequired? Should these information requirements also be included in the<strong>Residential</strong> <strong>Flat</strong> <strong>Design</strong> <strong>Code</strong>, for example as a checklist? Would a standardtable listing all rules of thumb for inclusion with DA documents be useful?Yes. Wwhile this will encourage the continued use of the ‘rules of thumb’ as absolutestandards, it will require applicants to consider every aspect of the RFDC andcomment on variance for consideration by DRPs and Councils. We note that the<strong>SEPP</strong> aims to provide a performance-based framework for meeting design standards- however in the current assessment regime this is difficult to contain.2.8 What weight should be given to the <strong>Residential</strong> <strong>Flat</strong> <strong>Design</strong> <strong>Code</strong> by aconsent authority when considering a development application for aresidential flat building under <strong>SEPP</strong> <strong>65</strong>?Are there particular elements of the<strong>Code</strong> which should be given statutory weight?<strong>Australian</strong> Institute of Architects (NSW)<strong>SEPP</strong> <strong>65</strong> & <strong>Residential</strong> <strong>Flat</strong> <strong>Design</strong> <strong>Code</strong> <strong>Review</strong>24 February 20125
The <strong>Code</strong> is a guideline. The three crucial points of the process (see Page 1) provideadequate quality control with the possible inclusion of car parking as some Councilare requiring excessive car parking in areas considered well serviced by publictransport. This will require some input from other authorities.2.9 Is post approval compliance a significant issue with residential flatdevelopments? What measures could be introduced through <strong>SEPP</strong> <strong>65</strong> toensure design integrity is maintained?One of the objectives of the principles and <strong>Code</strong> is to enhance the integrity of thedesign process. Major changes during the development process need to be madeagainst those criteria. Ideally, the architect initiating the design should sign-off on theconstruction and occupation certificates. This is the best way of achieving designintegrity. Nevertheless, the Institute recognises that changes of developers andcreative personnel are often made. Under these circumstances it is critical that aregistered architect, who has either carried out the revisions or who has someindependence from the developer, endorses certificates. This is vital during Section96 applications presented to Councils and not reassessed by a DRP.2.10 Would it be beneficial to identify additional specific issues upon whichapplications cannot be refused? What issues should be covered this clause?Compliance with the principles and <strong>Code</strong> and endorsement by a design review panelshould mean that projects cannot be refused for design reasons. Often, however,councils will impose additional design changes without reference to the DRP that canchange the design integrity of a project.3 <strong>Design</strong> <strong>Review</strong> Panels3.2 What is a suitable number of panel members for a design review panel? Howoften should membership be reviewed and renewed? Should there be agreater ‘pool’ of panel members in each panel, with the minimum number ofrequired members drawn from these?A panel of three is a minimum. There should be the mandatory inclusion of anarchitect and a registered landscaped architect in each panel. Additional panelmembers, such as heritage experts, can be appointed and attend when required forspecific projects.Appointment of panel members is currently for 3 years. <strong>Review</strong>s should occur atleast every 3 years - or after a panel has commented on 20 proposals. Standingpanels should be required in urban and seafront locations with significant residentialflat development or potential with Council sharing panels as currently occurs; ‘roving’ad hoc panels could service regional areas with less intensive development.3.3 Should panels provide advice on design quality issues for applications otherthan residential flat developments under the <strong>SEPP</strong>? When consideringapplications for residential flat buildings, what is the extent of advice thatshould be provided? Should it be limited to matters covered in the <strong>Residential</strong><strong>Flat</strong> <strong>Design</strong> <strong>Code</strong>?<strong>Australian</strong> Institute of Architects (NSW)<strong>SEPP</strong> <strong>65</strong> & <strong>Residential</strong> <strong>Flat</strong> <strong>Design</strong> <strong>Code</strong> <strong>Review</strong>24 February 20126
In areas of significant development a single design review panel could provide advicefor Council DCP revisions and master plans relating to <strong>SEPP</strong><strong>65</strong> decisions and forJRPPs. Advice for non-<strong>SEPP</strong> <strong>65</strong> projects should be restricted to design issues, butcould refer to matters that cover a wider geographical area than a subject site.3.4 Should the meeting operating procedures for design review panels bemodified to promote consistency? Would a standard format for minutes andreports be useful? Should the meeting operating procedures for panels be setby the department or by the panel members and the relevant council(s)?There needs to be standardisation of meeting procedures, minutes and reports topromote greater consistency. The Department should provide a template prepared inconsultation with local government. Pre-DA meetings should be encouraged; thereshould be consistency between the recommendations made at the meeting and lateradvice provided by the panel. Currently most panels provide comment on each of the10 principles where relevant and incorporate RFDC issues under the appropriateheadings. An RFDC checklist may assist in clarity of advice along with the 10 designprinciples.3.5 What timeframe should apply to the provision of panel advice? Are therespecific ways that the timeframe can be reduced, for example requirement toprovide and finalise advice at the meeting, or use of a standard advicetemplate?Advice should be provided within two weeks of the panel meeting. Minutes andadvice templates will help to speed up the process.3.6 Should panel members be remunerated consistently? How should theoperational costs of panels be recouped? Should applicants pay a designreview panel fee per application, or a fee for each meeting where theirapplication is considered?Consistency in remuneration should be considered with the ability for review on ayearly basis. Other aspects that can be considered for outer metropolitan andregional panels with metropolitan representation is the charging of travel time, theone regional DRP in Hastings/Port Macquarie have agreed to charge the three tofour hours of travel time at half rates with Council paying for flights.3.7 Is there a need for the relationship between design review panels and otherpanels to be clarified? Would it be beneficial for existing panels to beexpanded to also provide design advice on <strong>SEPP</strong> <strong>65</strong> applications? Are thereother overlaps which need to be clarified? Should design competition juriesprovide advice in lieu of a <strong>SEPP</strong> <strong>65</strong> design review panel?See 3.3 above. A competition jury will not necessarily include a majority of architects(as required by the Institute’s competition code) and be skewed by developerconsiderations. Additionally a competition design may not be developed to a levelappropriate for <strong>SEPP</strong> <strong>65</strong> assessment. Winning designs should also be assessed by aDRP.3.8 Should the existing design review panel model be modified? What changeswould most benefit councils, applicants and panel members?<strong>Australian</strong> Institute of Architects (NSW)<strong>SEPP</strong> <strong>65</strong> & <strong>Residential</strong> <strong>Flat</strong> <strong>Design</strong> <strong>Code</strong> <strong>Review</strong>24 February 20127
<strong>Design</strong> review panels should consist of design professionals only. They shouldprovide design advice to consent authorities, which need to record why they makedecisions on design aspects contrary to, or in addition to, a panel's advice.4 <strong>Residential</strong> <strong>Flat</strong> <strong>Design</strong> <strong>Code</strong> – general4.1 Should the relationship between the <strong>SEPP</strong> <strong>65</strong> design quality principles andthe <strong>Residential</strong> <strong>Flat</strong> <strong>Design</strong> <strong>Code</strong> be made clearer and strengthened? Whatwould be the best way to do this, for example through a matrix table, or bylisting the relevant design quality principles at the start of each element of the<strong>Design</strong> <strong>Code</strong>, or another way?The <strong>Code</strong> should be structured around the principles, so that the guidelinesdemonstrate how observing the principles will lead to good design results. Matricesand tables are helpful; in some cases, however, they may represent a failure ofcommunication. The <strong>Code</strong> should illustrate what the <strong>SEPP</strong> is saying.4.5 What is the best approach to ensure that the development applications for<strong>SEPP</strong> <strong>65</strong> are accompanied by a consistent standard and appropriate level ofinformation? Would standard checklists detailing information requirements forpre DA and DA stages be useful?Yes – and examples given in the <strong>Code</strong> along with checklists for Council’s own DCPcontrols that should also be completed for project reviews by Councils for the DRPs.4.6 What measures could be refined or added to the <strong>Residential</strong> <strong>Flat</strong> <strong>Design</strong><strong>Code</strong> that would further support housing affordability?Affordability does not rely on design quality; it is dependant on many variablesincluding interest rates, government charges and tax policy resulting in amanipulation of the property market to achieve social ends. City West Housing, forexample, aims to achieve a design quality equal to or better than neighbouringprivate developments, which does not necessarily add to overall costs and canreduce long term maintenance costs.5 <strong>Residential</strong> <strong>Flat</strong> <strong>Design</strong> <strong>Code</strong> – Part 15.1 Would more guidance on the interface of residential flat buildings with theircontext and streetscape be useful? What type of additional information wouldassist most?The examples in the discussion paper are all sound, however councils should be‘designing’ their precincts before a project is even proposed. It is not theresponsibility of individual owners to ‘plan’ a precinct, however it is the responsibilityof an owner/developer to provide clear analysis of their project within a local contextwith the ‘block’ being the smallest unit of context showing both sides of the street andother information required. A standard minimum standard of site analysis may berequired in the RFDC. Demonstration by examples would assist planners anddevelopers.<strong>Australian</strong> Institute of Architects (NSW)<strong>SEPP</strong> <strong>65</strong> & <strong>Residential</strong> <strong>Flat</strong> <strong>Design</strong> <strong>Code</strong> <strong>Review</strong>24 February 20128
5.2 Would defining different contexts be useful? What combination ofconsiderations should be used? Which key components of the <strong>Design</strong> <strong>Code</strong>should include variations for different contexts, for example buildingseparation, deep soil zones and natural ventilation?Yes, greater clarification is required as it is clear that a CBD context is different to aninner urban or suburban context. The standards or guidelines of the RFDC will haveto reflect these differences. Demonstration by examples would assist planners anddevelopers.5.3 How could the development site be better defined under the <strong>Design</strong> <strong>Code</strong>,what key elements should be included in any definition? Should some keycomponents of the <strong>Design</strong> <strong>Code</strong> apply to the whole of a site? Are there somecomponents which should only apply to part of a site, for example in the caseof master planned sites?Definition of development sites would be helpful as the issues with larger masterplanned sites can be very different from individual buildings or smaller sites.Demonstration by examples would assist planners and developers.5.4 What other information should be included in case studies? Would casestudies for additional building types be useful? What additional key buildingtypes should be included?Additional information should reflect the requirements in the RFDC so that adeveloper can understand how the ‘rules of thumb’ can be applied and varied forindividual sites. See 2.3.1.The <strong>SEPP</strong> should also cover boarding houses, studentaccommodation, serviced apartments and two-storey townhouses. Demonstration byexamples would assist planners and developers.5.5 Should more guidance be provided on determining FSR and the relationshipbetween FSR and height controls?Yes. More flexibility needs to be given to encourage rooftop communal open space(COS) in areas where adequate usable communal or open space is not available atground or podium level. At the precinct planning stage FSRs should be set to be lessthan the allowed envelope; this will require greater design flexibility. Guidance on theGFA that is permitted within the envelope should take into account the new standardinstrument definition of Gross Floor Area.Demonstration by examples would assist planners and developers. Building heightexpressed in storeys might be a more practical solution. This allows for greaterflexibility on sloping sites and the incorporation of articulation into the top floor, withsafeguards against potential manipulation by developers.5.6 Should the current building depth numerics be amended? Should buildingdepth be varied for different site orientations? Should there be a depthrequirement for specific residential building types and what should they be?The building depth control is irrelevant in the detailed design of residential flatbuildings and should only be used at the precinct design stage. At this point thecurrent depth range of 10-18m is appropriate.<strong>Australian</strong> Institute of Architects (NSW)<strong>SEPP</strong> <strong>65</strong> & <strong>Residential</strong> <strong>Flat</strong> <strong>Design</strong> <strong>Code</strong> <strong>Review</strong>24 February 20129
The Department’s own research on single aspect apartments has indicated that thecurrent ratio of ceiling height to room depth is too generous based on the minimum2.1m window/external door height with the result being affected by external walls,screens and balustrades. A sliding scale of ceiling height to room depth might makeassessment easier with alternate natural ventilation models (eg cross plenums etc) apossibility if demonstrated by detailed engineering that will form part of an approval. Itis noted that LEP controls expressed in metres restrict the the overall building heightsand the possibility of additional ceiling heights. It is noted that BASIX recommends a15m glass to glass maximum for apartments.Cross ventilation is currently 5:1 width to depth glass to glass, however internalarrangements will impact actual cross flow. The suggested guideline is 12-15m depthwith maximums and averages in the guidelines.High rise (over 6 stories) and specific urban or geographic areas require differentconsideration on wind exposure.Demonstration by examples would assist planners and developers.5.7 Would additional information and diagrams assist with determiningappropriate building separation distances? What type of information would bemost useful? Is there a need to address separation between residential andnon residential buildings? How could this be best achieved?Context is an important consideration in the development of building separation. Thecurrent RFDC has adapted a guideline used by councils such as the City of Sydney;it relates more to inner urban areas and represents a minimum standard. On largersites master planning will be required and demonstration by examples would assistplanners and developers. Solar access and natural ventilation for a newdevelopment and also in relation to existing and potential future development willalso impact on building separation and again demonstration by examples wouldassist planners and developers.5.8 Should additional information be provided about how to consider buildingseparation relative to side and rear setbacks? Are there particular scenariosthat should be specifically addressed?The RFDC needs to address varying contexts and the desirability of party walls insome urban contexts; demonstration by examples would assist planners anddevelopers. Most metropolitan councils have controls including minimum site andfrontage controls, however additional minimums within the RFDC could be helpful ifthere is scope for context variation.6 <strong>Residential</strong> <strong>Flat</strong> <strong>Design</strong> <strong>Code</strong> – Part 26.1 Would a comprehensive checklist be helpful in providing guidance for siteanalysis and responding to context? What key headings should be included?Should the <strong>Residential</strong> <strong>Flat</strong> <strong>Design</strong> <strong>Code</strong> recommend that registeredlandscape architects are required to be involved in preparation of a siteanalysis and in the early stages of design? Are there any other areas ofguidance that would benefit this section?<strong>Australian</strong> Institute of Architects (NSW)<strong>SEPP</strong> <strong>65</strong> & <strong>Residential</strong> <strong>Flat</strong> <strong>Design</strong> <strong>Code</strong> <strong>Review</strong>24 February 201210
A checklist would set a minimum standard. The use of a qualified landscapearchitect should be recommended on smaller sites with larger sites (to bedetermined) requiring input from a landscape architect in the site analysis.Demonstration by examples would assist planners and developers.6.2 What percentage of deep soil should be provided on small (for example 0 –850m2), medium (for example 850 – 1500m2) and large (for example 1500 –3000m2 and >3000m2) sites? Should this vary for different contexts? Whatexceptions should apply? Should a minimum dimension, volume or depth beapplied?Ideally deep soil should be mapped within planning controls to ensure continuityacross urban blocks and precincts. Minimum areas should be used as a guideline inthe absence of better strategic planning and will relate, again, to context and desiredfuture character. Minimum dimensions, volumes and depths should berecommended.6.3 Should the fences and walls sections be expanded to provide more guidanceon the public domain interface generally? Should numeric guidance beprovided on desirable or maximum level changes along streets and slopingsites? What maximum level changes would be appropriate?Yes, as this can often be a principal issue with surrounding existing developmentwhere a varied and intricate streetscape can be upset by insensitive newdevelopment. A greater use of the ground plane by ground floor apartments withindividual entries, for example, can provide for a more varied and safer streetenvironment. Most inner urban councils have controls over fencing design but oftendo not consider the scale of a new development on a street. Demonstration byexamples would assist planners and developers.6.4 Should the open space section be expanded to provide further guidance?Should there be flexibility in the percentage of open space requirement fordifferent contexts and in what circumstances? Should there be a requirementthat a percentage of the open space has solar access at certain times of theyear? Should guidance on the number of trees per square metre beprovided? What would be appropriate?Flexibility should be given to differing urban contexts. In suburban contexts onrelatively normal sites often the main designated open space will be overshadowed inwinter. The RFDC lays more emphasis on solar access to private open space at theexpense of COS on a site. Allowance for alternative COS on roof tops and podiamight be permitted in certain contexts. Demonstration by examples would assistplanners and developers.6.5 Is more guidance needed on how to consider impacts on neighbouring lots,other buildings and communal open space? What type of guidance isrequired? Should there be specific guidance for managing the orientation ofmultiple buildings on large sites?Yes, however this ideally should form part of the overall planning of a block orprecinct carried out by Councils or the regional planning authority. For the developerof an individual site to be required to model possible future development adjacent,while necessary now, is an imposition. New software should allow Councils to map<strong>Australian</strong> Institute of Architects (NSW)<strong>SEPP</strong> <strong>65</strong> & <strong>Residential</strong> <strong>Flat</strong> <strong>Design</strong> <strong>Code</strong> <strong>Review</strong>24 February 201211
in 3D and for developers to insert proposed developments within an existing andfuture context. On larger sites consolidating COS in larger areas should berecommended. Demonstration by examples would assist planners and developers.6.6 Should the planting on structures section be expanded to provide furtherguidance? Should the existing 6 soil depth categories be simplified? Howshould this be done? What soil depths are appropriate for suggestedcategories? How should tree categories be defined?More guidance is recommended however it is noted that while the developmentphase is one element, it is the lifetime maintenance and longevity that is as importantto consider. Demonstration by examples would assist planners and developers.6.7.1 Should there be a reduction in car parking rates for sites with good proximityto transport and centres as is the approach in the Affordable Housing <strong>SEPP</strong>?Yes – they should be consistent. Car parking should be related to a standard codethat relates to the proximity of transport. The RTA has recommended parking rates.However some councils still persist in requiring high parking rates. The City ofBotany Bay for example requires two spaces for every two bedroom apartment whichis substantially more than the two adjoining Councils and works against affordabilityand environmental impacts. A recommendation might be to include parking rates inthe <strong>SEPP</strong> itself as not being grounds for refusal if based, for example, on the RTA’scode.6.7.2 Is more guidance needed for building design incorporating above ground carparking? Should above ground car parking in centres have ceiling heights thatwill support conversion to another use over time? Should guidance for ongradecar parking be strengthened to provide more assistance about theextent of planting required?Above ground parking floors should be adaptable to other uses. In addition in largemaster planned sites, such as the case in Green Square, above ground parkingshould be planned across whole blocks to allow more flexibility.On-grade parking should be limited to accessible spaces for visitors outside the mainsecurity parking areas. Visitor parking numbers should be within the adopted code.Planting should be integrated with parking with existing trees retained as a priority.6.8 Should this section be renamed accessibility? What additional specificaspects should be included? Should a proportion of ground floor apartmentsbe accessible from the street? What percentage?Yes. The <strong>Australian</strong> Standards, the BCA, Access to Premises Act and DDA all haverequirements that need to be considered and should be noted in the RFDC.Demonstration by examples would assist planners and developers.7 <strong>Residential</strong> <strong>Flat</strong> <strong>Design</strong> <strong>Code</strong> – Part 37.1 Should the minimum apartment sizes be reviewed, what sizes would beappropriate? Should minimum room sizes and standard furniture size /dimensions be provided? Do apartment depths and widths need review?What preferred outcomes should guide review of depths and widths (for<strong>Australian</strong> Institute of Architects (NSW)<strong>SEPP</strong> <strong>65</strong> & <strong>Residential</strong> <strong>Flat</strong> <strong>Design</strong> <strong>Code</strong> <strong>Review</strong>24 February 201212
example access to daylight and natural ventilation)? Should space standardsbe provided for living areas in relation to number of bedrooms?Apartment sizes in some cases are driven by outside factors such as bank lendingpolicies; variations to studio sizes might be appropriate in certain areas. The currentrule of thumb is reasonable and should be retained in the RFDC and in nominated inthe <strong>SEPP</strong> as not being grounds for refusal. Deep plans and borrowed light layoutsare debatable and should be discouraged. Striking a balance between amenity andaffordability will drive the discussion regarding apartment width and size;, howeverthe current sizes and layouts seem acceptable.7.2 Should guidance on desired apartment mix be provided for medium and largedevelopments? Should this section address specific considerations formultiple tenures where they are proposed?Ideally individual Councils or planning authority would have research into therequirements of a region and will set a policy to prevent a predominance of one typein an area. This was the case of the former South Sydney City Council in regard toKings Cross/Potts Point where there was a large predominance of bedsit and onebedroom apartments. However there needs to be some flexibility for changes in themarket over time.7.3 Are there any circumstances where balconies should not be required? Shouldminimum balcony sizes and widths be set, including a slide scale forapartment size? What should these be? What design elements (for examplebalustrades and screening) require further guidance?No balconies or wintergardens should be permitted above the 6 th storey - or lower inwind-prone areas as well as in different contexts such as denser urban areas and forsmaller more affordable dwellings in these contexts. Minimum dimensions re usefulin establishing a benchmark and should be retained.7.4 Should this section be refocused and updated to reflect accessibility andadaptability issues? What specific aspects should be included both forguidance and as rules of thumb?Encourage maximum flexibility and adaptability. Rules of thumb would need to bebased on research and consider long term costs for building owners. Alternatemeans of access between cores are recommended; however, they are oftendiscouraged by other controls such as non- trafficable roof areas.7.5 Are there current requirements in this section that should be reviewed? Whatother aspects should be covered by the section? Is more guidance needed onnatural light and ventilation requirements to corridors? Should a ratio ofapartment to lifts be introduced?Common areas of a building can often account for up to 50% of building energycosts. The inclusion of circulation within FSR calculations impacts this provision.Research indicates that 8-10 apartments per floor per core leads to better neighbourrecognition while 25 or more per floor requires a concierge to monitor thedevelopment. UK research indicates over 35 apartments needs two lifts, note theBCA includes reference to a lift service code. Again, this relates to massing andscale of the development.<strong>Australian</strong> Institute of Architects (NSW)<strong>SEPP</strong> <strong>65</strong> & <strong>Residential</strong> <strong>Flat</strong> <strong>Design</strong> <strong>Code</strong> <strong>Review</strong>24 February 201213
Natural light and ventilation are essential and should be retained in the RFDC.7.6 What additional guidance should be included for mixed use buildings? Arethere any key aspects that should be rules of thumb?Mixed use is desirable but not always achievable in every context and can oftenremain unlet or degrade into unattractive uses if not well designed or adaptable.Demonstration by examples would assist planners and developers.7.7 What other issues and solutions relating to acoustic privacy should beincluded in this section both for discussion and as rules of thumb?Emphasise the paramount importance of acoustic privacy (wall construction,clustering of bedrooms, separation of entrances, etc) and compliance with the BCA.7.8 What aspects of the daylight section should be reviewed, amended orexpanded? Should additional rules of thumb be included? Should the rules ofthumb distinguish between daylight and sunlight access? How should sunlightbe measured? In what circumstances should there be exceptions in thissection?Fix conflicts between <strong>SEPP</strong> <strong>65</strong> and BASIX. Daylight and solar access should bedistinguished. Often shading required by BASIX will limit solar access to internalspaces so this needs clarification. Solar access in some dense urban areas will notbe achievable however guidelines should be retained for most areas.Focus on good and varied examples rather than rules of thumb.7.9 What design and amenity considerations relating to natural ventilation shouldbe addressed by this section? How should natural ventilation be defined, whatkey elements should be included in the definition? What percentage ofapartments should be naturally ventilated? What building depths /ceilingheights achieve appropriate natural ventilation outcomes? How should naturalventilation be demonstrated and does data currently exist to assist or wouldsite specific data need to be obtained? What percentage of kitchens,bathrooms and laundries should be naturally ventilated? How should naturalventilation be defined for this purpose?Fix conflicts between <strong>SEPP</strong> <strong>65</strong> and BASIX.Focus on good and varied examples rather than rules of thumb. See 5.6 above.8 – <strong>Residential</strong> <strong>Flat</strong> <strong>Design</strong> <strong>Code</strong> – suggested additions8.1 Would the <strong>Residential</strong> <strong>Flat</strong> <strong>Design</strong> <strong>Code</strong> benefit from the inclusion of sitecoverage as a primary development control?Most councils have their own site coverage controls, however demonstration byexamples would assist planners and developers.<strong>Australian</strong> Institute of Architects (NSW)<strong>SEPP</strong> <strong>65</strong> & <strong>Residential</strong> <strong>Flat</strong> <strong>Design</strong> <strong>Code</strong> <strong>Review</strong>24 February 201214
8.2 Should controls be prepared for lower scale medium density developments?What form would this best take, for example an addition to the <strong>Residential</strong><strong>Flat</strong> <strong>Design</strong> <strong>Code</strong> or a stand alone chapter or <strong>Code</strong>? What key componentsshould be included?Lower scale developments can allow for a greater flexibility in the designation ofinside and outside spaces than high rise8.3 Should the <strong>Residential</strong> <strong>Flat</strong> <strong>Design</strong> <strong>Code</strong> include a section on families andchildren? What key considerations / components should be included?Safety is a key consideration. Also the provision of well designed and imaginativeplaygrounds in large-scale developments. Locating larger apartments on the groundlevel may also be a benefit to family-friendly development.8.4 Should the <strong>Residential</strong> <strong>Flat</strong> <strong>Design</strong> <strong>Code</strong> include a section on heritage andadaptive reuse? What key considerations / components should be included?Yes – the section could refer to the Institute/Heritage Council publications <strong>Design</strong> inContext and New Uses for Heritage Places rather than repeating that advice. Theadaptive reuse of warehouses and other industrial buildings in urban areas providesopportunities for mixed use developments and in some cases modern additions tocreate greater density.8.5 Should the <strong>Residential</strong> <strong>Flat</strong> <strong>Design</strong> <strong>Code</strong> include a section on studenthousing? What key considerations / components should be included?Yes. In many student housing developments bedrooms are not universally providedwith windows. Some developments could allow for shared kitchens and eating areasand less stringent provisions for acoustic privacy. Note that alternative ventilationsolutions may be more appropriate in these circumstances.8.6 Should the <strong>Residential</strong> <strong>Flat</strong> <strong>Design</strong> <strong>Code</strong> include a section on noise andpollution? What key considerations / components should be included?See comments on acoustic privacy in 7.7 and 8.5. Air pollution is outside the controlof building owners or occupiers.<strong>Australian</strong> Institute of Architects (NSW)<strong>SEPP</strong> <strong>65</strong> & <strong>Residential</strong> <strong>Flat</strong> <strong>Design</strong> <strong>Code</strong> <strong>Review</strong>24 February 201215


