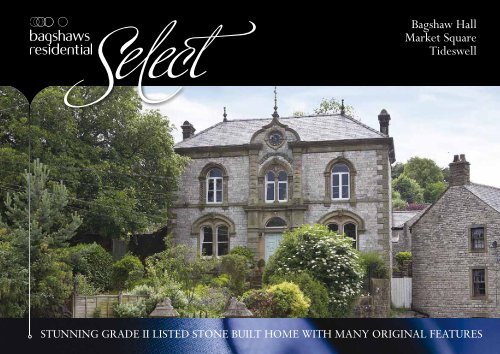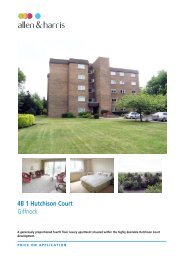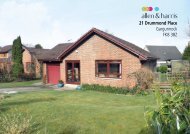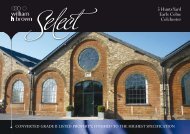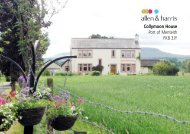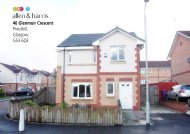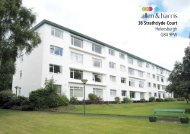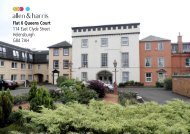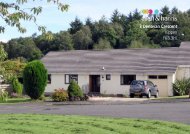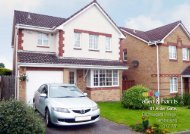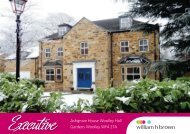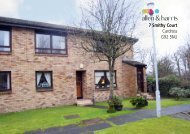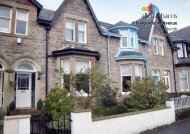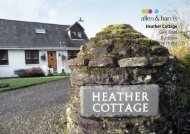Bagshaw Hall Market Square Tideswell - Mouseprice
Bagshaw Hall Market Square Tideswell - Mouseprice
Bagshaw Hall Market Square Tideswell - Mouseprice
Create successful ePaper yourself
Turn your PDF publications into a flip-book with our unique Google optimized e-Paper software.
<strong>Bagshaw</strong> <strong>Hall</strong><strong>Market</strong> <strong>Square</strong><strong>Tideswell</strong>Stunning Grade II listed stone built home with many original features
stunning grade ii listed stone built home with many original features<strong>Bagshaw</strong> <strong>Hall</strong>, <strong>Market</strong> <strong>Square</strong>, <strong>Tideswell</strong>2Reception porchWith impressive solid wood double doors and decorative stone arch withglazed panel above, stone flagged floor with inset mat, ornate cornice andceiling rose. Floor to ceiling wooden doors with ornate etched glass panels,which open into:Entrance <strong>Hall</strong>17ft 11 x 8ft 4A stunning hallway with high ceiling, ornate cornice, stone flagged floor, gascentral heating radiator and wall mounted foundation stone dated 1872.A staircase with wooden balustrade, spindles and handrail leads to the firstfloor.Breakfast Kitchen15ft 9 x 16ft 9With front facing arched sash windows overlooking <strong>Market</strong> <strong>Square</strong>. Aspacious light, well fitted kitchen comprising a comprehensive range ofcream base and wall units, plate rack and display cupboards with solidwood work surface and inset Belfast sink with mixer tap. The room hashigh ceilings with ornate cornice, ceiling rose, picture rail and deep skirtingboards. Central island with cupboards and drawers beneath and solid woodwork surface, housing the space for a larder fridge and microwave. Theintegrated appliances include an eye level Bosch electric double oven, Neffautomatic dishwasher and a gas five ring burner with cream canopy extractorhood above, tiled splashback. Ample space for a dining table and withstripped wooden flooring and gas central heating radiator.Utility Room11ft 5 x 6ft 1With side facing window and side facing door leading to the rear pavedcourtyard garden. Wall and base units with roll edge work surface, inset sinkunit with swivel tap. Space and plumbing for an automatic washing machineand tumble dryer and space for fridge freezer. Quarry tiled floor and centralheating radiator.
4Sitting Room16ft 8 x 15ft 1An imposing room with front facing arched sash window with deep silloverlooking <strong>Market</strong> <strong>Square</strong>. The focal point of the room is the Victorianstyle painted wood fire surround with ornate tiled inset and hearth housinga living flame gas fire with a cast iron gate and brass fender. Built in fulllength stripped wooden cupboards, one concealing the clock mechanism andthe other a storage cupboard. High ceiling, ornate coving, ceiling rose andpicture rail. Two central heating radiators and television point.Dining Room9ft 3 x 14ft 2With side facing window overlooking the walled garden, central heatingradiator, original full length solid wood panelled doors open into:Snug12ft 5 x 9ft 8With French doors opening onto the paved terrace garden. Dado rail,television point and wall hung electric storage heater.Study9ft 1 x 13ft 8With side facing window, gas central heating radiator and a range of fulllength built in bookshelves.Cloakroom/WCWith low flush WC, vanity wash hand basin, central heating radiator,extractor fan. Partially tiled with decorative border tile.
Bedroom Three14ft 1 x 13ft 2With front facing arched sash window feature window enjoying views into<strong>Market</strong> <strong>Square</strong> and beyond. With high ceiling, ornate cornice and ceilingrose. Deep skirting board and central heating radiator. Also with a built instripped wooden cupboard housing the clock mechanism continuing fromthe sitting room.Shower RoomFully tiled walk in shower enclosure with overhead shower, pedestal washbasin, low flush WC, shaver point and extractor fan. Central heatingradiator.Bedroom Four12ft 8 x 10ftA split level room with side facing window, high ceiling and decorativecornice. Glazed arched panels. A short staircase with pine spindles andhand rail ascend to the main area retaining original features. A connectingdoor opens into:Bedroom Five14ft 4 x 9ftWith side facing window and wall mounted electric storage heater. A dooropens into an inner hallway leading to the first floor annex.<strong>Hall</strong>wayBedroom Six8ft 11 x 15ft 2With side facing window and wall mounted electric storage heater.Inner LobbyWith coat hooks and storage shelving, a door opens to:Inner <strong>Hall</strong>wayFrom the inner hallway a door opens into the separate access at the rear ofthe property.Guest Bedroom Seven9ft 6 x 9ft 5With side facing window and wall mounted electric storage heater.En-suite Shower RoomWhite suite comprising fully tiled shower cubicle with overhead electricshower and glass doors, low flush WC and pedestal wash hand basin.Electric heated towel rail, extractor fan and shaver point.Guest Utility RoomWith a stainless steel sink and tap with roll edge work surface with basestorage units beneath. Space for a larder fridge and built in storage shelvingand wine rack.First Floor Galleried LandingWith front facing feature arched sash window overlooking <strong>Tideswell</strong> and thecountryside beyond. High ceiling with ornate ceiling rose and deep skirtingboards. Central heating radiator and loft hatch to a large boarded attic roomwith further potential for conversion.Master Bedroom16ft 7 (into wardrobes) x 15ft 6 (widest point)With front facing feature arch sash window and side facing window, alight spacious room with full length built in wardrobes providing plentyof hanging rail space and storage space. High ceiling, ornate ceiling rose,picture rail and deep skirting boards with an additional glazed arched panel.Bathroom12ft 10 x 9ft 10A split level room with a white suite comprising vanity wash hand basin withstorage cupboard beneath, low flush WC and bidet. Separate shower cubiclewith overhead shower and decorative tiling. Large vanity mirror, shaverpoint and central heating radiator. A short staircase with pine spindles andbalustrade lead down to a lower level where there is a panelled bath withbrass taps and decorative tiled mural. Side facing opaque window andcentral heating radiator. Ornate cornice and ceiling rose with two archedglazed feature panels.Bedroom Two10ft 8 x 9ft 1With stunning arched glazed panels this room was originally part of thecinema balcony and also has an original leaded stained glass feature window.With high ceiling, ornate cornice and picture rail. Laminate flooring and acentral heating radiator.Bathroom6ft 11 x 5ft 8A white suite comprising panelled bath, pedestal wash hand basin and lowflush WC. Partially tiled with shaver point, electric heated towel rail andstorage cupboard housing the hot water cylinder.5
6Exterior and GardensThis magnificent property is approached by double wrought iron gates withcarved stone pillars opening to the main pathway with stone steps leadingto the imposing front door. The stone steps are flanked by tiered landscapedlawns enclosed by stone walling with mature flower beds, shrub border andspecimen trees. The lower lawn has a large timber summerhouse and trelliswith climbing plants. A timber gate opens into a private walled garden withlarge paved terrace and corner fishpond with fountain. Well stocked withraised beds and mature planting surrounded by natural stone walling. Thereis a further gravelled area with stone store. To the rear of the property is afurther paved patio, two parking spaces and a pathway leading to:Cellar14ft x 16ft 9Accessed by an external side door with full head height and side facingwindow providing excellent storage space.
price on applicationA magnificent grade II listed stone built circa 1872 link detached sevenbedroom residence with stunning original features. In an elevated positionwith far reaching views across the village of <strong>Tideswell</strong> near to localamenities including shops, public houses and primary school. This historicproperty was built in 1872 for the Oddfellows Society by John <strong>Bagshaw</strong>of <strong>Tideswell</strong>, as a community hall and then in 1932 it was converted to alocal cinema and finally a dance hall before being converted into this uniquefamily home and on the market for the first time for twenty years. Theproperty is beautifully presented and is full of character whilst offeringspacious modern living accommodation. The stunning front elevation witharched limestone carved stonework and sash windows with clock towerand weather vane is truly unique. The property is well suited to a spaciousfamily home or lends itself very well to a B&B or self contained annex orholiday accommodation as there is also separate access. Delightful wellstocked walled gardens and paved terrace with off road parking for twovehicles. Viewing is essential.Viewing by appointment with ourSelect Consultant on01629 814 774or email bakewell@sequencehome.co.uk<strong>Bagshaw</strong>s Residential, Bridge StreetBakewell, Derbyshire, DE45 1DSTo view this property’s virtual tour,or to see all our properties, visitwww.sequencehome.co.uk1. MONEY LAUNDERING REGULATIONS Intending purchasers will be asked to produce identification documentation at a later stage and we would ask for your co-operation in order that there will be no delay in agreeing the sale. 2. These particulars do not constitute part or all of an offer orcontract. 3. The measurements indicated are supplied for guidance only and as such must be considered incorrect. Potential buyers are advised to recheck measurements before committing to any expense. 4. We have not tested any apparatus, equipment, fixtures, fittings or services and it is in thebuyers interest to check the working condition of any appliances. 5. Where a Home Information Pack or Home Report is held for this property, it is available for inspection at the branch by appointment. If you require a printed version, you will need to pay a reasonable reproduction charge reflectingprinting and other costs. 6. We are not able to offer an opinion either verbal or written on the content of these reports and this must be obtained from your legal representative. 7. Whilst we take care in preparing these reports, a buyer should ensure that his/her legal representative confirms assoon as possible all matters relating to title including the extent and boundaries of the property and other important matters before exchange of contracts.


