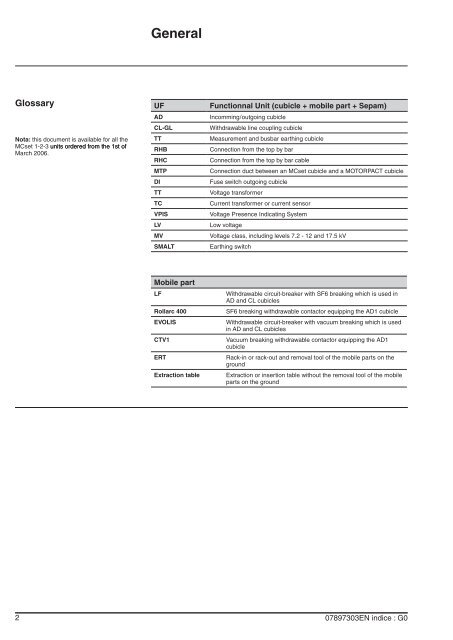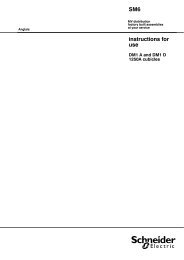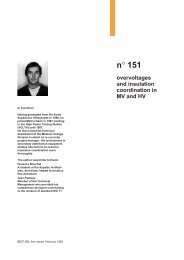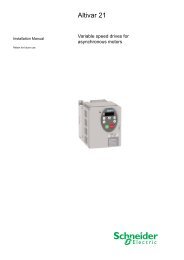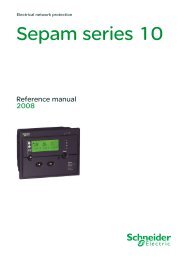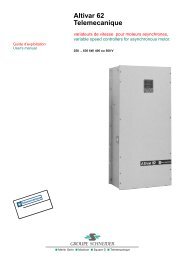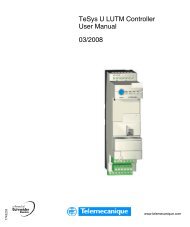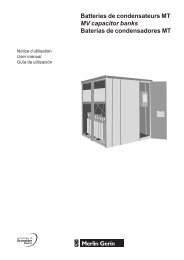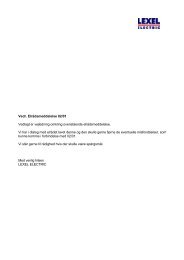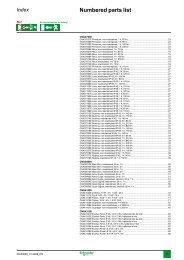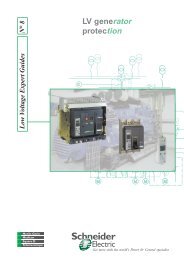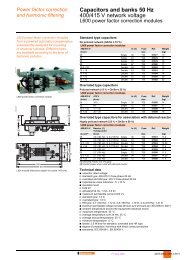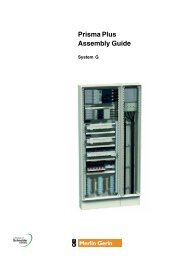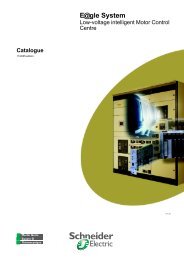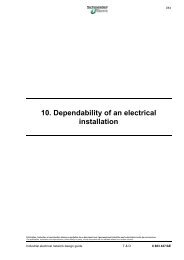MCset123 3 part1 civil engineering guide - Schneider Electric
MCset123 3 part1 civil engineering guide - Schneider Electric
MCset123 3 part1 civil engineering guide - Schneider Electric
You also want an ePaper? Increase the reach of your titles
YUMPU automatically turns print PDFs into web optimized ePapers that Google loves.
Dimensions and weightsCubicles with 2 CTs per phase, internal arcing withstandon 3 sides or Gas Exhaust version (wall-mounted)Compartment for version3600 A / 4000 ADimensions AD1 AD2 AD3(2500A) (3150A) (3600A/4000A)Width (mm) L 570 700 900 900 900Height** (mm) H 2300 2300 2300 2300 2445Depth (mm) P 1700 1700 1700 1700 1700Weight* (kg) 900 1050 1350 1750 1810Weight (kg) of VT compartment 120 130 130 130 130* Maximum fully fitted weight.** This dimension excludes cable flanges as well as any compartments placed under the cubicle.Cubicles with 2 CTs per phase, internal arcing withstand on 4 sides(installed in the middle of the room, no wall-mounting)Compartment for version3600 A / 4000 ADimensions AD1 AD2 AD3(2500A) (3150A) (3600A/4000A)Width (mm) L 570 700 900 900 900Height** (mm) H 2300 2300 2300 2300 2445Depth (mm) P 1725 1725 1725 1725 1725Weight* (kg) 950 1110 1400 1800 1800Weight (kg) of VT compartment 120 130 130 130 130* Maximum fully fitted weight.** This dimension excludes cable flanges as well as any compartments placed under the cubicle.07897303EN indice : G0
Dimensions and weightsCubicle fitted with IPX1roofs(e.g.: AD1 with internal arcingwithstand on 4 sides)DimensionsAD1 IPX1Width (mm) L 570Height (mm) H 2730Depth (mm) P 1725DI2 cubicleRear anti-arcing cubicle, internalarcing withstand on 3 or 4 sides(3 sides) (4 sides)DimensionsDI2Internal arcing withstand on 3 sides Internal arcing withstand on 4 sidesWidth (mm) L 700 700Height (mm) H 2300 2300Depth (mm) P 1550 1725Weight (kg) 750 80007897303EN indice : G0
Dimensions and weightsRHB, RHC cubiclesCubicles with 1 CT per phase, internal arcing withstandon 4 sides (installation in the middle of the room, no wall-mounting)Compartment for version3600 A / 4000 ADimensions RHB1 RHB2 RHB3 RHB3 RHB3RHC1 RHC1 RHC2 RHC2 RHC3 RHC3 RHC33 to 4 cablesper phase3 to 4 cablesper phase(2500A)3 to 4 cablesper phaseWidth (mm) L 570 570 700 700 900 900 900 900Height (mm) H 2300 2300 2300 2300 2300 2300 2300 2750Depth (mm) P 2025 2300 2025 2300 2025 2300 2300 2025Weight* (kg) 950 950 1100 1100 1400 1400 1800 1820Weight (kg) of VT compartment 120 120 130 130 130 130 130 130* Maximum fully fitted weight.(3150A)(3600A)(4000A)Cubicles with 2 CTs per phase, internal arcing withstand on 4 sides(installation in the middle of the room, no wall-mounting)Compartment forversion 3600 A / 4000 ADimensions RHB1 RHB2 RHB3 RHB3 RHB3RHC1 RHC1 RHC2 RHC2 RHC3 RHC3 RHC33 to 4 cablesper phase3 to 4 cablesper phase(2500A)3 to 4 cablesper phaseWidth (mm) L 570 570 700 700 900 900 900 900Height (mm) H 2300 2300 2300 2300 2300 2300 2300 2750Depth (mm) P 2025 2300 2025 2300 2025 2300 2300 2025Weight* (kg) 1000 1000 1150 1150 1450 1450 1850 1820Weight (kg) of VT compartment 120 120 130 130 130 130 130 130* Maximum fully fitted weight.(3150A)(3600A)(4000A)07897303EN indice : G0
Dimensions and weightsMTPThis duct is factory-mounted to theright or left of an MCset (depends onswitchboard configuration).Dimensions MTP1250A 2500A 3150AWidth (mm) L 375 375 375Height (mm) H 2300 2300 2300Depth (mm) P 1550 1550 1550Weight (kg) 240 275 31007897303EN indice : G0
Switchboard with a tunnelRecommendationsCeiling clearance for installingan anti-arcing tunnel or IPX1- If H > 4 m: installation of a tunnel is notnecessary for anti-arcing withstand.- If H < 4 m: a ceiling height that is greaterthan or equal to 2.80 m is necessary to beable to install a standard tunnel.According to switchboard configuration,external extraction may be recommended(consult us). The following criteria mustbe considered:- Use a stack of a diameter as large aspossible (300 to 350 mm)- Direct the external discharge stackupwards.Installation above theswitchboardAll installation of equipment, such as lamps or light fittings is prohibited to avoid using theswitchboard cover plates to gain access to this equipment.Version 3600 A / 4000 AFor proper switchboard ventilation, external extraction is required so as not to accumulate hotair in the tunnel.InstallationWall mountingNote: to use the standard tunnel, the wallsurface must be able to support brackets.If this is not possible, consult us.Middle of the room mounting07897303EN indice : G0
Space to be providedaround a switchboardCivil <strong>engineering</strong> withmaintenance space(*) Minimum dimension (in mm):The depth of the maintenance space must respect the bending radius of the cables used.AD1, AD2, AD3A: access to roomB: main earth leadC: reserved slab space, if necessary,for routing of LV cablesD: reserved slab space for routing ofMV cablesE: cable connection compartment space(option)F: this space must remain free for theopening of the gas exhaust outlets.Put nothing in this zone (lights, cableducts, equipment storage, etc.)G: MV cable flanging.DI2A: access to roomB: collecteur de terreC: this space must remain free for theopening of the gas exhaust outlets.Put nothing in this zone (lights, cableducts, equipment storage, etc.)D: reserved slab space for routing ofMV cables.10 07897303EN indice : G0
Space to be providedaround a switchboardMTPA: access to roomB: main earth leadD: reserved slab space for routingof MV MOTORPACT cables (1)E: reserved slab space for routingof MV <strong>MCset123</strong> cables (see thechapter ”Civil <strong>engineering</strong> reservedslab space”)F: this space must remain free for theopening of the gas exhaust outlets.Put nothing in this zone (lights, cableducts, equipment storage, etc.).(1) For more details see the “MOTORPACT <strong>civil</strong> <strong>engineering</strong> <strong>guide</strong>: 46032-700-07”.07897303EN indice : G011
Space to be providedaround a switchboardCivil <strong>engineering</strong> with duct(*) Minimum dimension (in mm):The depth of the maintenance space must respect the bending radius of the cables used.AD1, AD2, AD3A: access to roomB: main earth leadC: reserved slab space, if necessary,for routing of LV cablesD: reserved slab space for routing ofMV cablesE: cable connection compartment space(option)F: this space must remain free for theopening of the gas exhaust outlets.Put nothing in this zone (lights, cableducts, equipment storage, etc.)G: MV cable flanging.DI2A: access to roomB: collecteur de terreC: this space must remain free for theopening of the gas exhaust outlets.Put nothing in this zone (lights, cableducts, equipment storage, etc.)D: reserved slab space for routing ofMV cables.12 07897303EN indice : G0
Space to be providedaround a switchboardMTPA: access to roomB: main earth leadD: reserved slab space for routingof MV MOTORPACT cables (1)E: reserved slab space for routingof MV MCset1-2-3 cables (see thechapter ”Civil <strong>engineering</strong> reservedslab space”)F: this space must remain free for theopening of the gas exhaust outlets.Put nothing in this zone (lights, cableducts, equipment storage, etc.).(1) For more details see the “MOTORPACT<strong>civil</strong> <strong>engineering</strong> <strong>guide</strong>: 46032-700-07”.Civil <strong>engineering</strong> withoutduct or maintenance spaceIncomer through the top version(RHB or RHC)FA: access to roomB: main earth leadF: this space must remain free for theopening of the gas exhaust outlets.Put nothing in this zone (lights, cableducts, equipment storage, etc.).G: space necessary for ventilation of theFU in version 3150 / 3600 /4000 A (AD3).(2)G2001500710500200(2) Minimum dimension as per RHB or RHC connection.07897303EN indice : G013
Space to be providedaround a switchboardSpace to be providedaround a switchboard(*): minimum dimension (in mm)(1): AD1, CL1, TT1(2): AD2, TT2, CL2, DI2(3): AD3, CL3.The L dimension is a function of thefunctional units making up the switchboard.A: this dimension must be equal to:- 1545 mm* for operation (extractionand positioning of moving parts)- 1745 mm* for the extraction of oneFU with a depth of 1545 mm withoutdisplacing the others- 1925 mm* for the extraction of oneFU with a depth of 1725 mm withoutdisplacing the others- 2200 mm* for the extraction of oneFU with a depth of 2000 mm withoutdisplacing the others- 2475 mm* for the extraction of oneFU with a depth of 2275 mm withoutdisplacing the othersCL3-GL3B: this dimension must be equal to:- 800 mm* for a 900 mm long FUat the end of the switchboard- 500 mm* for all other FUs.C: this dimension must be equal to:- 200 mm for a 1550 mm long FUwith internal arcing withstand on 3 sides- 50 mm for a 1700 mm long cubiclewith internal arcing withstand on 3 sides- 800 mm* for RHC and RHB type FUs(rear access essential)D: access to roomE: main earth lead of switchboardF: closing platesG: free space to work on MOTORPACTcubicles (access through the lower partof the Motorpact Transition Panel(MTP)).14 07897303EN indice : G0
Space to be providedaround a switchboardPosition of MV cablesAD1Maximum Ø external cables:Single-pole Ø 70 mmThree-pole Ø 90 mm.AD2Maximum Ø external cables:Single-pole Ø 70 mmThree-pole Ø 90 mm.AD3 (1250 A)Maximum Ø external cables:Single-pole Ø 70 mmThree-pole Ø 90 mm.AD3 (2500 A)Maximum Ø external cables:Single-pole Ø 70 mmThree-pole Ø 90 mm.07897303EN indice : G015
Space to be providedaround a switchboardAD3 (3150 A)Maximum Ø external cables:Single-pole Ø 70 mmThree-pole Ø 90 mm.AD3 (3600 A and 4000 A)Maximum Ø external cables:Single-pole Ø 70 mmThree-pole Ø 90 mm.DI2Maximum Ø external cables:Single-pole Ø 70 mmFor three-pole cables, consult our technicaldepartment.MOTORPACT cubicleSee “MOTORPACT <strong>civil</strong> <strong>engineering</strong> <strong>guide</strong>: 46032-700-07”.16 07897303EN indice : G0
Floor finishingand cubicle mountingFloor finishingSurface conditionThe floor’s surface evenness must allow for a 2 metre rule to be placed on it in any directionand on all sides so that there are no deflections greater than 5 mm.Quality of flooringTo roll extraction tools for moving parts (ERT, OESD, etc.) without damaging the floor, it mustmeet the following criteria:compressive strength H u 33 MPa.Cubicle mountingFor standard or earthquake-resistant <strong>civil</strong><strong>engineering</strong>, see installation manual no.7897301.For a <strong>civil</strong> <strong>engineering</strong> structurebuilt with a false floor or beams, consult<strong>Schneider</strong> <strong>Electric</strong>.Summary of differentmounting methodsA: front rail, supply on switchboardinstallationB: MV FU AD cable openingC: LV cable openingD: horizontal adjustment withthe rear actuatorsE: rear supporting plateF: rear rail, supply on switchboardinstallation.Standard <strong>civil</strong> <strong>engineering</strong>Earthquake-resistant<strong>civil</strong> <strong>engineering</strong>07897303EN indice : G017
Incoming configurationof MV cablesGeneral informationThe production of <strong>civil</strong> <strong>engineering</strong> and theinstallation of MV cables must take severalfactors into account:- The bending radius of the cables- The possibility of having slack, for pullingand then repushing cables- Cable handling, varying in ease accordingto incoming configurations and free cablelength from its point of insertion in themaintenance space.Some recommendations are given below.Other incoming configurations are possible,particularly if there is greater clearanceunder the FUs.Note: if a cable chamber is used, adapt thedepth of the maintenance space.Should you have questions concerning aconfiguration, contact your nearest groupe<strong>Schneider</strong> <strong>Electric</strong> representative.Civil <strong>engineering</strong> withmaintenance spaceMV cables incoming from therear8585Intended for cables up to 240 mm².Not recommended for 630 mm² cables.A: cable compartment if necessary.A2008524585A245MV cables incoming from thefrontNot recommended for 630 mm² cables.A: cable compartment if necessary.8524585AMV cables incoming laterallynear a wall8585Intended for cables up to 240 mm².Not recommended for 630 mm² cables.A: cable compartment if necessary.24585A24585A20018 07897303EN indice : G0
Incoming configurationof MV cablesMV cables incoming laterally at adistance from a wall85Possible for all cable diameters up to630 mm².According to the distance from the wall,the dimension E must be u 2 m for 630mm² cables.24585AA: cable compartment if necessary.Civil <strong>engineering</strong> with ductMV cables incoming from therear2458524585Intended for cables up to 240 mm².Not recommended for 630 mm² cables.A: cable compartment if necessary.A85A 85200MV cables incoming from thefront85Intended for cables up to 240 mm².Incoming by nozzle is not recommended ifduct dimensions are limited to the minimumdimensions.A: cable compartment if necessary.245A 85MV cables incoming laterallynear a wall8585Intended for cables up to 240 mm².Not recommended for 630 mm² cables.A: cable compartment if necessary.24585A24585A20007897303EN indice : G019
Standard <strong>civil</strong> <strong>engineering</strong>reserved slab spaceSwitchboard with FU AD,reserved space at the FUA: positioning of rear actuatorsB: MV cable openingC: LV cable openingD: front rail, supply on switchboardinstallationE: horizontal adjustmentwith rear actuatorsF: rear supporting plateG: fixing drilling of front rails.±±20 07897303EN indice : G0


