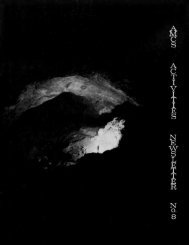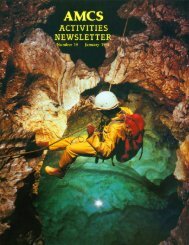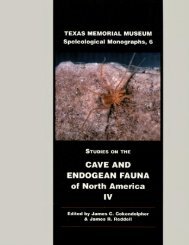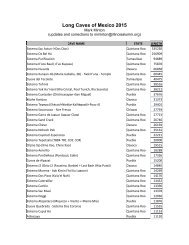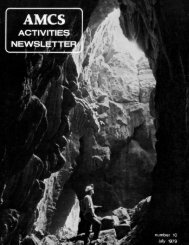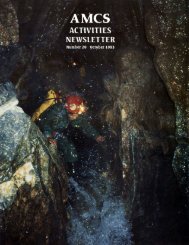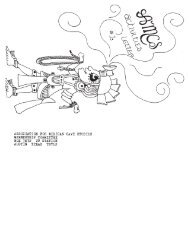17MB PDF - Association for Mexican Cave Studies
17MB PDF - Association for Mexican Cave Studies
17MB PDF - Association for Mexican Cave Studies
Create successful ePaper yourself
Turn your PDF publications into a flip-book with our unique Google optimized e-Paper software.
Develop the cavern and an access to its entrance. The entranceis some 1,200 feet above the area where the visitors' center willbe located and will require a cable car system to transport peoplefrom the center to the cavern entrance. The ride will provide visitorswith a spectacular view of the canyons and the desert beyond.The cave itself will be developed so as to exhibit and protect itsnatural beauty to the maximum extent possible. Trails are to beentirely ramped with no steps or stairs. This allows the visitorthe opportunity to see the cave rather than having to watch hisstep while moving on the tour. All lighting will be indirect, andall wires and fixtures will be concealed. The exit from the cavewill be through a tunnel at the rear of the cave into an adjoiningcanyon, where another cable car will return visitors to the center.Another feature to be provided at the Visitors' center is acable car ride to the top of Cabeza de Leon, the highest peak in thesurrounding area. From here can be had a spectacular view of themountains, canyons, and deserts below.The park's visitors' center is to be located at the base of themountain below the cavern. It will provide an educational programthrough the use of exhibits, lectures, and displays, in order toacquaint the Visitor with the park and what it has to offer. Itwill also prOVide <strong>for</strong> a fUller understanding of what it has to offer.A stop at the center be<strong>for</strong>e touring the park would best be done.The center will also provide a restaurant, curio shop, observationdeck, and other facilities <strong>for</strong> the visitor. It will serve as theheadquarters <strong>for</strong> the park administration, and contain the officesof the administrators, as well as storage areas <strong>for</strong> machinery andsupplies used in the park.Located in the same general area as the visitors' center willbe the residential facilities <strong>for</strong> the park rangers and administrators.There will be relatively few rangers required to oversee the parkand some of these will live near their posts, such as the in<strong>for</strong>mationcenters at the park entrances.All of the above activities will <strong>for</strong>m the heart of the recreationalfacilities in the park and could be classified as Type I orhigh density recreation area.Two other high density areas are planned <strong>for</strong> the park, one inthe canyon to the northwest of the visitors' center, on the RioSabinas, and the other in a closed canyon on the eastern side of theSierra de Gomas about ten miles south of the center. Both are to becamp areas which include shelters and restroom facilities. Thelatter will have a stable to prOVide horses <strong>for</strong> riding on the naturetrails in the area.In<strong>for</strong>mation centers will be provided at park entrances to givein<strong>for</strong>mation to visitors, in<strong>for</strong>m them of availibility of campingareas, and control flow of traffic. Although small in scope, thesecenters will per<strong>for</strong>m a very important function in the management ofthe park.Within the park itself a system of roads will be prOVided tovarious points of interest and scenic beauty. This will occurprimarily on the desert and foothills, as the mountains are toorugged <strong>for</strong> a road to be constructed.A public transportation system will be prOVided to transportpeople from a central gathering point, the Visitors' center, to themajor features of the park on a&uttle basis. They could remain onone coach and tour the entire park, or could stop at locations ofinter~8t to them and catch a later coach back. The value of this96



