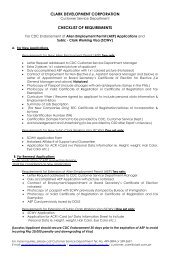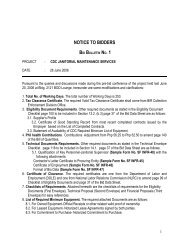INVITATION TO APPLY FOR ELIGIBILITY AND TO BID - Clark.com.ph
INVITATION TO APPLY FOR ELIGIBILITY AND TO BID - Clark.com.ph
INVITATION TO APPLY FOR ELIGIBILITY AND TO BID - Clark.com.ph
- No tags were found...
Create successful ePaper yourself
Turn your PDF publications into a flip-book with our unique Google optimized e-Paper software.
6.1.1 REVIEW OF EXISTING IN<strong>FOR</strong>MATIONReview the information <strong>com</strong>piled by CDC on the preliminary studies, basic designparameters and conceptual layouts.6.1.2 <strong>TO</strong>POGRAPHIC <strong>AND</strong> HYDROLOGICAL SURVEYSCarry out necessary field surveys of the sites for the proposed projects. It is envisagedthat the survey would include staking, establishing horizontal control points andbenchmarks and all necessary cross-sections and topogra<strong>ph</strong>ic surveys of the proposedgates and parking area and/or existing structures. The accuracy of surveys andrequirements for closure of horizontal and leveling traverses will be as directed.6.1.3 SOILS <strong>AND</strong> MATERIALS INVESTIGATIONSThe qualified Designer-Builder shall perform borings and detailed soil investigations ofthe proposed sites. For the parking area, both disturbed and undisturbed samples willbe taken undisturbed soil at intervals sufficient to determine the requirement for thepavement foundation. Analysis and testing will be carried out as required on thedisturbed samples and on the materials in accordance with the latest AASH<strong>TO</strong> and ASTMStandards.6.1.4 PAVEMENT EVALUATION <strong>AND</strong> DESIGNConduct <strong>com</strong>plete and <strong>com</strong>prehensive studies and design evaluation to determine themost suitable and economic pavement design for the construction of parking area inaccordance with the latest TRRL or <strong>com</strong>parable guidelines.6.1.5 ARCHITECTURAL/STRUCTURAL EVALUATION<strong>AND</strong> DESIGNDesign criteria for the guard house, custom’s parking area and other facilities should bein accordance with the provisions of the AASH<strong>TO</strong>, National Building Code, Code ofProfessional Practice, and other related pertinent codes and laws of the Philippines, oras may be prescribed by CDC–ECMD Design Guidelines and Standards.6.1.6 HYDROLOGICAL <strong>AND</strong> HYDRAULIC STUDIESCarry out a hydrological study for all drainage structures either existing or proposed withcareful analysis of all available data, including rainfall and flood records, supplementedwith details and flood inspection. Catchments areas will be determined from availablemaps and field investigations. Studies will be made on the existing road side anddrainage for adequacy of cross-over culverts and side and run-off ditches. All springsand possible water sources shall be investigated. Road and pavement elevations,drainage, channel, side ditches, should be designed adequately to prevent flooding anderosion of the finished roads and ramps.6.1.7 DRAWINGS SUBMITTALSubmission of a set of detailed and <strong>com</strong>plete construction plans for each entry/exitgates that would include Guard House, Custom’s Building and Parking Area, Gatewayand Road Approaches, Site Drainage, Lightings, and Landscaping.
















