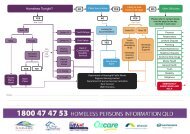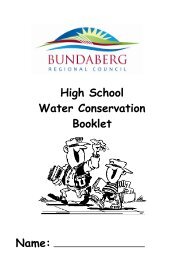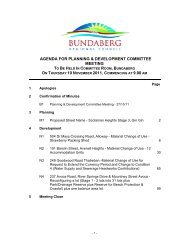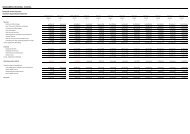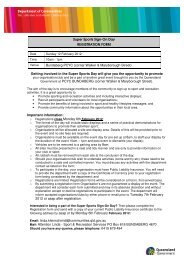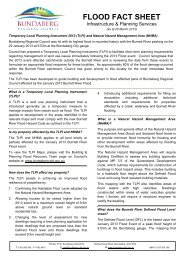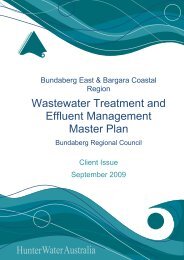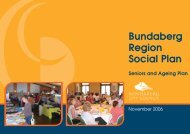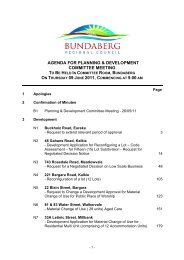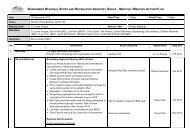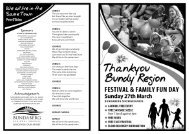BRC Agenda Build - Main - Bundaberg Regional Council
BRC Agenda Build - Main - Bundaberg Regional Council
BRC Agenda Build - Main - Bundaberg Regional Council
- No tags were found...
You also want an ePaper? Increase the reach of your titles
YUMPU automatically turns print PDFs into web optimized ePapers that Google loves.
<strong>Bundaberg</strong> <strong>Regional</strong><strong>Council</strong>Ordinary MeetingMinutes22 July 2009Present:Cr LM Pyefinch (Mayor - Chairman), Cr AL Ricciardi (Deputy Mayor), Cr AG Bush,Cr WA Honor, Cr M Wilkinson, Cr GR Barnes, Cr DE Rowleson, Cr CR Sommerfeld,Cr DJ Batt, Cr JA Peters and Cr LG Forgan.Apologies:Officers:Mr PJ Byrne, Chief Executive OfficerMr MJ Clerke, Director Community & Cultural ServicesMr RA Shorter, Director FinanceMr GK Hart, Director GovernanceMr GR Savage, Director Health & Environmental ServicesMiss NK Launchbury, Senior Executive AssistantMrs RA Silcox, Administration OfficerApology - Mr WJ Cunningham, Director Infrastructure ServicesApology - Mr AW Fulton, Director Planning & Development ServicesBy Invitation:Pastor D Thorpe (Honorary Chaplain)Invocation:At the invitation of the Mayor, Pastor Thorpe gave a short address, and led theMeeting in Prayer.
Minutes of the Ordinary Meeting of <strong>Council</strong> 3Minutes 22 July 2009Number:1File Number: Part:F - FINANCESubject:Fees and ChargesAssociated Organization/Person:Not applicableResolutionCr Barnes presented the Report; and moved:-That the Fees and Charges Register for 2009/2010 - be adopted by <strong>Council</strong>.Seconded by Cr Rowleson.There being no discussion on this item - the Motion was put - and carriedunanimously.Meeting held: 22 July 2009
Minutes of the Ordinary Meeting of <strong>Council</strong> 4Minutes 22 July 2009Number:2File Number: Part:F - FINANCESubject:Preliminary Budget Summary as at 30 June 2009Associated Organization/Person:N/AResolutionCr Barnes presented the Report; and moved:-That the Preliminary Budget Summary as at 30 June 2009 (as detailed on the 2pages appended to this Report), be noted by <strong>Council</strong>.Seconded by Cr Honor.There being no discussion on this item - the Motion was put - and carriedunanimously.Meeting held: 22 July 2009
Minutes of the Ordinary Meeting of <strong>Council</strong> 5Minutes 22 July 2009Number:1Subject:File Number:CP/09/001 (09/016090)Part:H - COMMUNITY & CULTURALSalter Oval – Construction of Storage ShedAssociated Organization/Person:Mr Malcolm Breen, Chairman, <strong>Bundaberg</strong> Rugby League Ltd.ResolutionCr Forgan presented the Report; and moved:-That <strong>Council</strong> offer no objection to <strong>Bundaberg</strong> Rugby League Ltd's application toconstruct a 2.4 m high, 6 m x 6 m double bay colorbond storage shed on theAvoca Street boundary of Salter Oval subject to the following conditions:-• the required building applications are submitted and necessary approvalsobtained;• ongoing maintenance and repair costs are met by <strong>Bundaberg</strong> Rugby League;• any future electricity connections or ongoing electricity charges for the shedare met by <strong>Bundaberg</strong> Rugby League;• building and contents insurance costs are met by <strong>Bundaberg</strong> Rugby League;and• <strong>Bundaberg</strong> <strong>Regional</strong> <strong>Council</strong> will not be responsible for any compensationshould <strong>Bundaberg</strong> Rugby League have no further use of the shed in thefuture.Seconded by Cr Ricciardi.There being no discussion on this item - the Motion was put - and carriedunanimously.Meeting held: 22 July 2009
Minutes of the Ordinary Meeting of <strong>Council</strong> 6Minutes 22 July 2009Number:2File Number: Part:H - COMMUNITY & CULTURALSubject:Combined Churches of the Coral Coast – Carols on the ForeshoreAssociated Organization/Person:Combined Churches of the Coral CoastResolutionCr Peters presented the Report; and moved:-That <strong>Council</strong> establish a Community Committee for the purposes of staging‘Carols on the Foreshore’ at Bargara, with such committee to be chaired by Cr GRBarnes; and Cr Barnes be authorized to determine membership of theCommittee, being representatives from the various Churches from the CoralCoast area.Seconded by Cr Forgan.Cr Barnes queried the proviso that he be Chair of the Committee, and expressed theopinion that he should just be a Member of the Committee.Following clarification by the Chief Executive Officer, and with the consent of the Moverand Seconder, it was agreed that the Motion be amended to read as follows:-That <strong>Council</strong> establish a Community Committee for the purposes of staging‘Carols on the Foreshore’ at Bargara, and Cr Barnes be appointed as <strong>Council</strong>'sRepresentative on the Committee.The amended Motion was then put - and carried unanimously.Meeting held: 22 July 2009
Minutes of the Ordinary Meeting of <strong>Council</strong> 7Minutes 22 July 2009Number:1File Number: Part:I - HEALTHSubject:Request to waive Waste Disposal FeesAssociated Organization/Person:<strong>Bundaberg</strong> Aboriginal and Torres Strait Islander Housing and Advancement SocietyResolutionCr Ricciardi presented the Report; and moved:-That the request for waiving of fees for waste disposal for waste from <strong>Bundaberg</strong>Aboriginal and Torres Strait Islander Housing and Advancement Societyproperties be not agreed to.Seconded by Cr Wilkinson.There being no discussion on this item - the Motion was put - and carriedunanimously.Meeting held: 22 July 2009
Minutes of the Ordinary Meeting of <strong>Council</strong> 8Minutes 22 July 2009Number:2File Number: Part:I - HEALTHSubject:Expression of Interest – Veterinary Services EM/09/0050Associated Organization/Person:John Duffield Manager Health and Regulatory ServicesResolutionCr Wilkinson presented the Report; and moved:-That the Expression of Interest from <strong>Bundaberg</strong> Veterinary Clinic (dated 30 June2009) to provide veterinary services as follows:- Euthanasia of dogs $30.00 each (including GST)- Euthanasia of cats $18.70 each (including GST)- Body Disposal $27.50 each (including GST)be accepted.Seconded by Cr Barnes.There being no discussion on this item - the Motion was put - and carriedunanimously.Meeting held: 22 July 2009
Minutes of the Ordinary Meeting of <strong>Council</strong> 9Minutes 22 July 2009Number:3File Number: Part:I - HEALTHSubject:Expression of Interest- Public Health Service Provision PH/09/0019Associated Organization/Person:ResolutionCr Wilkinson presented the Report; and moved:-That the Expression of Interest of Linden Medical Centre (dated 26 June 2009) forPublic Health Service Provision for the sum of $5,600.00 per annum includingGST, be accepted.Seconded by Cr Ricciardi.There being no discussion on this item - the Motion was put - and carriedunanimously.Meeting held: 22 July 2009
Minutes of the Ordinary Meeting of <strong>Council</strong> 10Minutes 22 July 2009Number:4File Number: Part:I - HEALTHSubject:Approved Inspection Program – Dog RegistrationsAssociated Organization/Person:John Duffield, Manager Health and Regulatory ServicesResolutionCr Wilkinson presented the Report; and moved:-That <strong>Council</strong> carry out an approved inspection program in accordance withSection 1098 of the Local Government Act 1993, to carry out a survey ofregistered dogs. The approved inspection program will commence on 1 August2009 and end on 1 November 2009 and will be conducted between the hours of7.00 am and 5.00 pm on weekdays only.It is <strong>Council</strong>’s intention to enter onto premises only to conduct the survey.Approved persons shall not be required to enter buildings.The inspection program will be conducted over the whole of the <strong>Regional</strong> <strong>Council</strong>area.Seconded by Cr Honor.Following clarification by the Director Health & Environmental Services, that "approvedpersons" are authorized to enter onto properties, but not enter into <strong>Build</strong>ings - theMotion was then put - and carried unanimously.Meeting held: 22 July 2009
Minutes of the Ordinary Meeting of <strong>Council</strong> 11Minutes 22 July 2009Number:5File Number: Part:I - HEALTHSubject:Childers Animal PoundAssociated Organization/Person:John Duffield, Manager Health and Regulatory ServicesResolutionCr Ricciardi presented the Report; and moved:-That Expressions of Interest be called for the provision of Cat and Dog PoundFacilities in Childers.Seconded by Cr Wilkinson.There being no discussion on this item - the Motion was put - and carriedunanimously.Meeting held: 22 July 2009
Minutes of the Ordinary Meeting of <strong>Council</strong> 12Minutes 22 July 2009Number:1Subject:File Number:RD/09/0024 (Doc 09/011220)Part:K - ROADS & DRAINAGESupply and Installation of Reflective Kerb NumbersAssociated Organization/Person:Correspondence from Trent Kirk, Managing Director, Innovative Housing IdentificationSolutions.ResolutionCr Honor presented the Report; and moved:-That <strong>Council</strong> permit the supply and installation of reflective kerb numbers byInnovative Housing Identification Solutions on the following basis:-1.2.3.4.<strong>Council</strong> does not endorse or recommend the products;Innovative Housing Identification Solutions to deal directly with residents;Installation is undertaken in accordance with the Traffic Management andSafety Plan that has been approved by <strong>Council</strong>; and<strong>Council</strong> is not responsible for maintenance or future replacement.Seconded by Cr Wilkinson.There being no discussion on this item - the Motion was put - and carriedunanimously.Meeting held: 22 July 2009
Minutes of the Ordinary Meeting of <strong>Council</strong> 13Minutes 22 July 2009Number:1Subject:File Number:ET/08/0006-0001 (Doc08/009688)Part:L - WATER & WASTEWATERBurnett Heads Water Tower - Optus Mobile Telephone Base StationAssociated Organization/Person:Aurecon Australia Pty Ltd (Consultants for Optus).ResolutionCr Honor presented the Report; and moved:-That approval in principle be granted to Aurecon Australia's proposal to install anOptus Mobile Telephone Services Facility at <strong>Council</strong>'s water tower located atZunker Street, on the unnumbered allotment between 8 and 10 Zunker Street,Burnett Heads, subject to the following conditions:-1.2.3.4.5.6.Approval by <strong>Council</strong> of the type of transmitter to be installed and its method ofmounting;Arrangement of suitable legal indemnity for <strong>Council</strong>;Payment of an annual rental of $12,000 plus GST, with CPI adjustmentannually, with a minimum 5% increase;Approval to be initially for a ten (10) year period;The transmitter is not to interfere with the operation of <strong>Council</strong>'s existing orproposed communication systems; andThe company to meet the cost of preparation of a suitable legal agreement.Seconded by Cr Rowleson.There being no discussion on this item - the Motion was put - and carriedunanimously.Meeting held: 22 July 2009
Minutes of the Ordinary Meeting of <strong>Council</strong> 14Minutes 22 July 2009Number:1File Number:325.2008.20784.1Part:N - DEVELOPMENTAPPLICATIONTitle: Combined Application (Superseded Planning Scheme)Part A: Material Change of Use from “Rural B” land use to"Rural Residential"; andReconfiguring a Lot - 28 lots (in 4 stages) (Stage 1 – 1 lot (Lot26); Stage 2 (4 lots (Lots 1 to 4), Stage 3 – 7 lots (Lots 5 to 11)and Stage 4 – 16 lots)Applicant:Sommerfeld Jensen Campbell Pty LtdOwner:Location:Proposed Use:Further Development Permits:Concurrence Agency:Advice Agency:Date of Receipt:Real Property Description:Area:Number of LotsTown Planning Zone:Superseded Town Planning Zone:Strategic Plan Designation:Development Control Plan:Advertised:Notice of Compliance:Objections:Rachel L MewburnCnr 25 Gretton Road and Kitchings Road, TirroanCombined Application (Superseded Planning Scheme)Part A: Material Change of Use from “Rural B” land use to "Rural Residential";andReconfiguring a Lot - 28 lots (in 4 stages) (Stage 1 – 1 lot (Lot 26); Stage 2 (4lots (Lots 1 to 4), Stage 3 – 7 lots (Lots 5 to 11) and Stage 4 – 16 lots)Resolution:Cr Sommerfeld presented the Report; and moved:-That the Application (under the Superseded Planning Scheme for the formerKolan Shire <strong>Council</strong>) for Material Change of Use (from "Rural B" land use to"Rural Residential" land use) and Reconfiguring a Lot (28 Lots in 4 Stages), at 25Grettons Road and Kitchings Road, Tirroan - Land described as Lot 16 on RP228318, County Bowen, Parish Gin Gin, be approved for the following reasons:-1.2.The Application meets Section 1.2 "Goals" of the Strategic Plan for the formerKolan Shire <strong>Council</strong>;The Application meets Section 1.5.2 "Housing in Rural Areas" of the StrategicMeeting held: 22 July 2009
Minutes of the Ordinary Meeting of <strong>Council</strong> 153.4.5.6.Plan for the former Kolan Shire <strong>Council</strong>;The Application meets the criteria of Clause (9) Items 1-11 of the Strategic Planfor the former Kolan Shire <strong>Council</strong>;The Application meets the criteria of Clause (10) of the Strategic Plan for theformer Kolan Shire <strong>Council</strong>;The Application meets the criteria of Clause (11) of the Strategic Plan for theformer Kolan Shire <strong>Council</strong>;The proposal meets the intent of State Planning Policy 1/92 "Development andthe Conservation of Agricultural Land";and <strong>Council</strong> (the Assessment Manager) issue a Decision Notice (withattachments) containing the conditions and advices as detailed hereunder:-Approved Plans(1) Development of the site shall be in accordance with Sommerfeld JensenCampbell Pty Limited Plan Reference 8030-P dated February 2008Staging(2) The development may be staged generally as follows:-(a) Stage 1 – Lot 26 plus balance area(b) Stage 2 – Lots 1 to 4 plus balance area(c) Stage 3 – Lots 5 to 11 plus balance area;(d) Stage 4 – Lots 12 to 25, 27 and 28.General(3) All works are to be undertaken at the Developer’s expense;(4) The developer must comply with all of the conditions of this DevelopmentPermit prior to the submission of a Plan of Survey unless otherwise statedwithin this Notice;(5) The developer is to lodge at the completion of the approved Stages, a Plan ofSurvey for <strong>Council</strong>’s endorsement;(6) Property boundaries are to be located to ensure that the setbacks of existingbuildings to property boundaries comply with the Standard <strong>Build</strong>ingRegulation.(7) All existing services and infrastructure are to be contained wholly withrespective lots. The Developer is to provide a plan showing the location of allbuildings, bores and disposal areas adjacent to the proposed boundaryreconfiguration to demonstrate that the infrastructure is wholly containedwithin each respective lot. Should any service require to be relocated in orderto comply with this Condition, then the Developer is to arrange for the worksto be carried out at no cost to <strong>Council</strong>. The Infrastructure Plan is to beprovided prior to endorsement of the final plan of survey for each stage;Declared Plants and PestsMeeting held: 22 July 2009
Minutes of the Ordinary Meeting of <strong>Council</strong> 16(8) The Developer is to eradicate/control all declared plants existing on theproperty. <strong>Council</strong> will not endorse the Final Plan of Survey until it is satisfiedthat all declared plants have been treated as required by the provisions of theLand Protection (Pest and Stock Route Management) Act 2002. It is theresponsibility of the Developer – at the time of submission of a Final Plan ofSurvey with <strong>Council</strong> – to liaise with <strong>Bundaberg</strong> <strong>Regional</strong> <strong>Council</strong>’sEnvironmental and Natural Resources Officers to arrange for inspection of thesite;Waste Water DisposalDams(9) Any on-site sewage disposal areas must comply with separation distancesdetailed in the Plumbing and Wastewater Code 2002, AS 3500 and AS 1547and <strong>Council</strong> Policy pertaining to water ways, bores, dams, propertyboundaries and easements;(10) The Developer is to provide on each lot (excluding Lot 26) an area of land notless than 1,200 square metres above Q50 for a proposed dwelling and wastewater disposal area. A Plan – drawn to an appropriate scale – depicting aproposed building envelope and waste water disposal area is to be providedat Stages 2, 3 and 4 prior to <strong>Council</strong> endorsing any Final Plan of Survey. TheDeveloper shall also provide <strong>Council</strong> with the relevant engineeringcalculations at Operational Works stage for Stages 2, 3 and 4, evidencing theQ50 calculations for the proposed lots;(11) Prior to endorsement of a Final Plan of Survey for Stage 2, all dams currentlysituated on the site are to be removed and the land levelled to correspondwith surrounding finished surface levels.Soil Testing(12) The Developer is to provide at Stages 2, 3 and 4, evidence from a suitablyqualified person, which indicates that the residual levels of anyorganochlorins, organophosphates or any other contaminants are withinacceptable residential standards for each of the proposed lots. Suchevidence shall include a copy of the approved proposal plan, indicating thelocation of the soil sample taken, and a Statutory Declaration signed by thesoil scientist stating that the soil is provided from the top 15cm of the soillocated on the site as shown on the approved Plan;Drainage(13) Any new earthworks or structures are not to concentrate or impede thenatural flow of water across property boundaries and onto any other lots;Meeting held: 22 July 2009
Minutes of the Ordinary Meeting of <strong>Council</strong> 17(14) The stormwater drainage is to be designed such that no restriction to existingor developed stormwater flow from upstream properties or ponding ofstormwater within upstream properties occurs as a result of the development;(15) The stormwater drainage system serving the site is to be designed so that thedevelopment will not make material changes to the pre-development location,duration, frequency or concentration of overland stormwater flow at the pointof discharge to all downstream properties, including road reserves. In theevent that a material change to the pre-development stormwater flows willoccur, the Developer is to produce evidence to <strong>Council</strong>’s satisfaction of alegal right as to the method for stormwater discharge over the downstreamland;(16) At Operational Works stage, the developer is to provide <strong>Council</strong> with adetailed “Stormwater Management Plan” for the discharge of stormwaterflows from the site. Should this report identify that Easements are required tosecure areas of open drainage within the proposed lots, the developer is todedicate – at no cost to <strong>Council</strong> – such Easements for drainage purposesprior to <strong>Council</strong> endorsement of any Final Plan of Survey. The Easementdocumentation shall be acceptable to <strong>Council</strong>, and be prepared at the full costof the Developer;Roadworks and Rural Numbering(17) The Developer is to construct access to each of the proposed lots inaccordance with the former Kolan Shire <strong>Council</strong>’s Standard Drawing KSC005Type C for single access. Approval of the specific location or accesses takinginto account sight distances shall be obtained as part of the operational worksapplication;(18) Access for proposed Lot 26 shall be maintained in the existing location inaccordance with the former Kolan Shire <strong>Council</strong>’s standard Drawing KSC005Type C for single access as part of Stage 1;(19) Access for proposed Lots 1, 2 and 3 shall be from Kitching’s Road only.Access for proposed Lot 4 shall be from either Kitching’s Road or GrettonRoad. All accesses shall be a minimum of 40 metres from any intersections(proposed and existing). These access shall be constructed prior toendorsement of Plan of Survey for Stage 2;(20) Access for proposed Lots 5 to 11 inclusive, shall be from the new internalroadway only and shall be constructed prior to endorsement of Plan of Surveyfor Stage 3;(21) Access for proposed Lots 12 to 25 inclusive, and Lots 27 and 28 shall be fromthe new internal roadway only and shall be constructed prior to endorsementof Plan of Survey for Stage 4;(22) Rural numbering is to be supplied and installed in accordance with AS/NZS4819 and <strong>Council</strong>’s Standard post and number components (rural). Suchcomponents are to be installed at the time of construction of propertyaccesses at the relevant stages as part of Operational Works. Thenumbering sequence will be determined by <strong>Council</strong> prior to installation;(23) The Developer is to dedicate a minimum 20 metre wide road reserve toMeeting held: 22 July 2009
Minutes of the Ordinary Meeting of <strong>Council</strong> 18service the proposed development. The 20 metre road reserve shall bededicated as follows:(a) At Stage 2 – to the full new roadway frontage of proposed Lot 2;(b) At Stage 3 – to the full new roadway frontage of proposed Lot 6; and(c) At Stage 4 – the entire new roadway;(24) The road layout shall be as per Sommerfeld Jensen Campbell Pty Limited’sPlan Reference No. 8030-P dated February 2008. The new road is to beterminated at cul-de-sac heads of adequate size to accommodate a minimum11 metre radius bitumen sealed turnaround with 4.0 metre clearance betweenboundary lines and the edge of the bitumen seal at any point;(25) The Developer is to upgrade the full length of Kitching’s Road, and upgradeGretton Road from the Kitching’s Road intersection to the southern boundaryof proposed Lot 26 prior to the sealing of a plan of Survey for Stage 2. Worksshall be in accordance with the former Kolan Shire <strong>Council</strong>’s Design andConstruction Standards for Infrastructure Works Planning Scheme Policy andRural Subdivision Design Standards Manual for access road status withoutbuses and to a minimum 60km/h design standard. Road cross-section shallbe to KSC002 standard drawing with a minimum 6.0 metre wide two-coatbitumen seal on 8.0 metre wide formation. All road designs shall comply withthe requirements of “Austroads Rural Road Design Manual ”.(26) The Developer is to upgrade the intersection of Kitching’s Road and St KildaRoad to a type BAR/BAL sealed standard in accordance with “Austroads Part5 – Intersections at Grade ” prior to <strong>Council</strong>’s endorsement of a Plan ofSurvey for Stage 3;(27) The Developer is to construct the full length of the new internal roads inaccordance with the former Kolan Shire <strong>Council</strong> Design and ConstructionStandards for Infrastructure Works Planning Scheme Policy and RuralSubdivision Design Standards Manual for Access Road status without busesand to a minimum 60 km/hr design standard. The new roads shall beconstructed from Kitching’s Road to the southern most boundary of proposedLot 6 at Stage 3 and the balance at Stage 4. A temporary sealed turnaroundarea of 11.0 metres radius is to be constructed at the end of Stage 3. Roadcross-section shall be to KSC002 standard drawing with a minimum 6.0 metrewide two-coat bitumen seal on 8.0 metre wide formation on straights. AllRoad designs shall comply with the requirements of “Austroads Rural RoadDesign Manual” and “Austroads Part 5 – Intersections at Grade ”. Dead endroads shall be terminated with 11 metre radius two-coat bitumen sealedcul-de-sac turnarounds to support the turning circle of a tandem axle steergarbage collection truck;(28) All road pavements shall be designed in accordance with “Austroads APRGReport No. 21 – A Guide to the design of new pavements for light traffic”.Any pavements on St Kilda Road shall be designed for a collector road withbuses. Kitching’s Road, Gretton Road and the new internal roads shall bedesigned for a local access road without buses;Meeting held: 22 July 2009
Minutes of the Ordinary Meeting of <strong>Council</strong> 19Truncations(29) Truncation of all corners shall be a minimum of six (6) metres. Dedication ofthe truncated areas as “Road Reserve”, free of cost to <strong>Council</strong>, shall beundertaken;Street Signs(30) The Developer is to supply and erect the necessary “No Through Road” andStreet Name Signs and posts at Stage 2. The Developer shall liaise with<strong>Council</strong> for determination of the name for the Development’s new roadways;Filling of Land(31) Any placement of fill material within the subject land shall comply with theKolan Shire Planning Scheme’s “Filling and Excavation Code”. Where fill isplaced within a proposed <strong>Build</strong>ing Envelope area, such fill shall be tested andstructurally certified. Such certification is to be provided prior to <strong>Council</strong>endorsement of any Final Plan of Survey;Road Contributions(32) The Developer is to contribute the following amounts prior to <strong>Council</strong>endorsement of a Plan of Survey at the respective stages, being $2,000.00per additional lot for Road Contributions in accordance with the former KolanShire <strong>Council</strong> Planning Scheme Policy No. 6:(a) At Stage 1 - $2,000.00;(b) At Stage 2 - $8,000.00;(c) At Stage 3 - $14,000.00; and(d) At Stage 4 - $30,000.00.Electricity and Telecommunications(33) The Developer is to submit evidence from Ergon Energy that the Developerhas reached agreement with such Corporation to provide electricityreticulation mains, at the developer’s expense to each lot prior to the Plan ofSurvey being endorsed by <strong>Council</strong>. In this instance <strong>Council</strong> offers noobjection to overhead supply to service each lot;(34) Street lighting to new roads and intersections is to be way of provision ofunderground conduits and cables, poles and street lights. The design andprovision of Street lighting shall be in accordance with Australian Standard1158.3 1:2005. The applicable Lighting Category is P4;(35) The Developer is to be make arrangements for the provision of undergroundtelecommunications to the proposed lots within the subdivision. Evidence isto be submitted that an agreement has been reached with an authorisedsupplier of such services prior to the Plan of Survey being endorsed byMeeting held: 22 July 2009
Minutes of the Ordinary Meeting of <strong>Council</strong> 20<strong>Council</strong>. The developer is required to provide any conduits and envelopingpipes at Operational Works stage necessary for the hauling of necessarycables by Telstra or its nominated representative;(36) One copy of the proposal plan is to be forwarded to Australia Post, 55Enterprise Street, <strong>Bundaberg</strong> 4670 for updating of the postal data base;Relevant AdvicesThe following draft advices are submitted for <strong>Council</strong>’s consideration:Rates and Charges(a) In accordance with the Integrated Planning Act, all rates, charges or anyexpenses being a charge over the subject land under any Act shall be paidprior to the Plan of Survey being endorsed by <strong>Council</strong>;Operational Works(b) Prior to Operational Works approval, the developer is to provide <strong>Council</strong> witha detailed Stormwater Management Plan, for the discharge of stormwaterflows from the site. Should this report identify that easements are required tosecure areas of open drainage within the proposed lots, the developer shalldedicate such easements for drainage purposes prior to endorsement of thePlan of Survey;Rural Numbering(c) Components of the rural numbering may be obtained from <strong>Council</strong> at therelevant cost as set down in <strong>Council</strong>’s adopted Register of Fees and Charges;Cultural Heritage(d) The development approval does not authorise any activity that may harmAboriginal Cultural Heritage. Under the Aboriginal Cultural Heritage Act 2003,you have a duty of care in relation to such heritage. Section 23(1) providesthat “A person who carries out an activity must take all reasonable andpracticable measures to ensure the activity does not harm Aboriginal CulturalHeritage ”. <strong>Council</strong> does not warrant that the approved development avoidsaffecting Aboriginal Cultural Heritage. It may therefore be prudent for you tocarry out searches, consultant, or a cultural heritage assessment to ascertainor otherwise of Aboriginal Cultural Heritage. The Act and the Associated dutyof care guidelines explain your obligations in more detail and should beconsulted before proceeding.Property Notes(e) The following Property Notes shall be included for all lots (excluding Lot 26):(1) Potable Water – 45,000 litre Tank CapacityAt the time of lodgement of any development application for a dwelling onthe lot, the owner is to provide on the lot a potable water supply viaMeeting held: 22 July 2009
Minutes of the Ordinary Meeting of <strong>Council</strong> 21rainwater storage tank/s with a total capacity of not less than 45,000 litres,or other means satisfactory to <strong>Council</strong>(2) On-Site Waste Water Disposal FacilitiesAt the time of lodgement of any development application for a dwelling onthe lot, the owner is to provide on-site wastewater treatment and disposalin accordance with the requirements of the Queensland Plumbing andWastewater Code – 2008 and Australian Standards AS 1547: 2000 underthe Plumbing and Drainage Act 2002(3) <strong>Build</strong>ing EnvelopesThe proposed lots (excluding the existing dwelling on Lot 26) are providedwith proposed building envelopes of not less than 1,200 square metreswhich provides for a dwelling and wastewater disposal area above Q50;REFERRAL AGENCY RESPONSEConcurrence Agency and Third Party Advice – Department of Natural Resources andWater (Vegetation), by Referral Agency Response letter dated 2 May 2008.FURTHER DEVELOPMENT PERMITS REQUIREDThe following development permits would be necessary to allow the development to becarried out:(a) Operational Works – Assessable against the Planning Scheme for Kolan Shire –for Subdivisional Works. As part of this Application, the Developer will need toinclude a Development Construction Management Plan to address constructionissues of erosion control, traffic, dust, access and public complaints.SUBMISSIONSProperly made submissions were received from:1. Daniel Flanders and Kerryn Flanders, 156 St Kilda Road, GIN GIN 46712. Frances E. Flanders, 176 St Kilda Road, GIN GIN 46713. Gail Stallan, PO Box 262, GIN GIN 4671Seconded by Cr Rowleson.Lengthy discussion ensued which:-• Cr Barnes and Cr Ricciardi raised specific questions in relation to ConditionsMeeting held: 22 July 2009
Minutes of the Ordinary Meeting of <strong>Council</strong> 22proposed, which were clarified by Planning Officer, Mr A Kelly, Cr Honor and CrSommerfeld• Cr Peters spoke against the Motion; and• Cr Rowleson spoke for the Motion.Following discussion on and clarification of Cr Honor's query in relation to the previousrequirement of the former Kolan Shire <strong>Council</strong> in relation to the requirement for Buffersbetween Residential and Agricultural Land - Cr Honor then moved:-That an additional Condition be imposed on this Development - requiring that aBuffer Strip to a width of 5 metres be planted along the proposed Lots frontingKitchings Road to protect the Residential Properties from adjoining AgriculturalUses.Seconded by Cr Barnes.Following debate on the Amendment during which Cr Barnes spoke in support of theAmendment, and Cr Bush against - the Amendment was put - and lost by 2 Votes to9 Votes.Crs Honor and Barnes having voted for the Motion; and Crs Ricciardi, Bush, Wilkinson,Rowleson, Sommerfeld, Batt, Peters, Forgan and the Mayor against.The original Motion was then put - and carried by 10 Votes to 1 Vote.Crs Ricciardi, Bush, Honor, Wilkinson, Barnes, Rowleson, Sommerfeld, Batt, Forganand the Mayor having voted for the Motion; and Cr Peters against.It being noted that the Senior Planning Officer had recommended that thisApplication be refused on the following grounds:-1. The site represents Good Quality Agricultural Land (GQAL) and theproposal is in conflict with State Planning Policy 1/92 – Development andthe Conservation of Agricultural Land, as:-(a) The Applicant has failed to demonstrate that there is an over-ridingand demonstrable community need for the development;(b) There are other sites – already included in the “Residential Zone –Low Density Residential Precinct – under the (IPA) Planning Schemefor Kolan Shire available in the immediate area with potential tosupply residential dwelling sites;2. The land is included in the “Rural B” zone under the provisions of theSuperseded Planning Scheme for Kolan Shire. The Strategic Plan – whichMeeting held: 22 July 2009
Minutes of the Ordinary Meeting of <strong>Council</strong> 23forms part of the Superseded Planning Scheme – designates the site as“Rural Class B: Limited Arable Land – Good Quality Agricultural Land”;3. The proposed development is inconsistent with the Strategic Plan,particularly in respect to Objective 1.5;4. The Applicant has not advanced sufficient grounds to approve theapplication despite the conflict with the Planning Scheme and StrategicPlan.however <strong>Council</strong> has not accepted this recommendation.Meeting held: 22 July 2009
Minutes of the Ordinary Meeting of <strong>Council</strong> 24Minutes 22 July 2009Number:2File Number:322.2006.21005.1Part:N - DEVELOPMENTAPPLICATIONTitle: Request for Negotiated Decision Notice (IPA, section3.5.17)Development Application for Material Change of Use (ExtractiveIndustry) – Impact AssessmentApplicant: Caspagold Pty Ltd trading as B & B Evans Earthmoving c/- GHD Pty LtdOwner:B W Evans & S K Evans196 Ringwood Road, BooyalLocation:Proposed Use: Request for Negotiated Decision Notice (IPA, section 3.5.17)Development Application for Material Change of Use (Extractive Industry) –Impact AssessmentFurther Development Permits:Concurrence Agency:Advice Agency:Date of Receipt:Real Property Description:Area:Number of LotsTown Planning Zone:Superseded Town Planning Zone:Strategic Plan Designation:Development Control Plan:Advertised:Notice of Compliance:Objections:Resolution:Cr Sommerfeld presented the Report; and moved:-Lot 33 on CK854, County Cook, Parish Stanton78.43 haRural A ZonePlanning Scheme for the Balance of Shire of Isis(superseded)That <strong>Council</strong> (the Assessment Manager), agree to the amendment of Conditions 9,30, 41, 63, 65, 67(f), 67(g), 71, 72, 76, 77, 78, 81 and 88, respectively, attaching toDevelopment Application for Material Change of Use for an Extractive Industry,situated at 196 Ringwood Road, Booyal, on land described as Lot 33 on CK854,County Cook, Parish Stanton, approved by <strong>Council</strong> at its Meeting of 30 July 2008- and that a new Decision Notice (the "Negotiated Decision Notice"), includingattachments, as detailed hereunder, now be issued to the Applicant:-I refer to the above-described Negotiated Decision Notice request, received by <strong>Council</strong>Meeting held: 22 July 2009
Minutes of the Ordinary Meeting of <strong>Council</strong> 25on 21 August 2008 and representations received by letters dated 12 September 2008and 7 January 2009. This request has been assessed by <strong>Council</strong> and approved at<strong>Council</strong>’s Meeting held on 22 July 2009. This negotiated decision notice replaces thedecision notice previously issued, dated 5 August 2008.1. Nature of the ChangesThe nature of the changes are –The following conditions be amended:Condition 9 (Hours of Operation);Condition 30 (Buffers/ Landscaping);Condition 41 (Water);Condition 63 (Acid Sulfate Soils);Conditions 65, 67(f) and 67(g) (Site Rehabilitation);Conditions 71 and 72 (Access);Condition 76 (Road Alignment);Conditions 77, 78 and 81 (Roadworks); andCondition 88 (General Performance and Site Rehabilitation Bond).2. Details of ApprovalDevelopment Permit for Material Change of Use – Impact Assessable –Extractive Industry.3. Referral AgenciesConcurrence Agencies:Clearing VegetationDepartment of Natural Resources and WaterPO Box 1167BUNDABERG Q. 4670State Controlled Road MattersQueensland Department of <strong>Main</strong> RoadsLocked Bag 486BUNDABERG DC Q. 4670ERAs 20(b), 22(b) & 11(a)Ecoaccess Customer Service UnitEnvironmental Protection AgencyPO Box 15155CITY EAST Q. 4002Meeting held: 22 July 2009
Minutes of the Ordinary Meeting of <strong>Council</strong> 26Advice Agencies:Third Party AdviceDepartment of Primary Industries & FisheriesPO Box 5165 SCMC,NAMBOUR, QLD 45604. Approved PlansPlan/Document NumberPlan/Document Name Prepared By Date18917-1 Rev A Site Development Plan Unknown Undated– Stage 15. Assessment Manager's Conditions and AdvicesAssessment Manager’s Conditions: As per attached Schedule 1.Assessment Manager’s Advices: As per attached Schedule 2.6. Referral Agency's ResponseConcurrence Agencies:Advice Agencies:Department of Natural Resources and Water by letterdated 18 February 2008;Department of <strong>Main</strong> Roads by letter dated 20February 2008;Environmental Protection Agency by letter dated 13May 2008.N/A7. Conflicts with Laws and Policies and Reasons for the Decision Despite theConflictN/A8. Further Development Permits RequiredThe following development permits are necessary to allow the development to becarried out:o Operational Works – Assessable against the Planning Scheme for formerIsis Shire.o Plumbing and Drainage Works – Assessable against the Plumbing andDrainage Act 2002 ;o <strong>Build</strong>ing Works – Assessable against the <strong>Build</strong>ing Act 1975 .9. SubmissionsThere were seven (7) properly made submissions about the application. Inaccordance with s 3.5.15(2)(j) of the IPA, the name and address of the principalsubmitter for each properly made submission are as follows:Meeting held: 22 July 2009
Minutes of the Ordinary Meeting of <strong>Council</strong> 27Name of Principal SubmitterTrevor SeckingtonRL & FI ForsythOtto & Lea-Anne van NekDarryle & Kym HoffmanRussell & Sharyn BanksMrs Maria SietersKevin CoveyAddress10 Ridgeway StreetCHILDERS QLD 466027 Green Valley CourtCHILDERS QLD 4660281 Ringwood RoadBOOYAL QLD 4671231 Ringwood RoadBOOYAL QLD 4671193 Ringwood RoadBOOYALL QLD 467121 Anzac RoadCARINA HEIGHTS QLD 4152Covey & Associates Pty LtdPO Box 16MAROOCHYDORE QLD 455810. Rights of AppealAttached is an extract from the Integrated Planning Act 1997 which details yourappeal rights regarding this decision.11. When the Development Approval Takes EffectThis development approval takes effect as per set out by s 3.5.19 of theIntegrated Planning Act 1997 .Yours faithfully(Peter Byrne)Chief Executive OfficerEnclosures:Schedule 1 – Assessment Manager’s Conditions;Schedule 2 – Assessment Manager’s Advices;EPA Concurrence Agency Response;DNRW Concurrence Agency Response;DMR Concurrence Agency Response;Approved Plans;Extract from the Integrated Planning Act 1997 .cc.For Information PurposesBW & SK EvansC/- the B & S Evans Super FundPO Box 2522BUNDABERG QLD 4670Department of Environment and Resource Management(formerly Department of Natural Resources and Water)Meeting held: 22 July 2009
Minutes of the Ordinary Meeting of <strong>Council</strong> 28PO Box 1167BUNDABERG QLD 4670Department of <strong>Main</strong> RoadsLocked Bag 486BUNDABERG DC QLD 4670Department of Environment and Resource Management(formerly Environmental Protection Agency)PO Box 101MARYBOROUGH QLD 4650Queensland Primary Industries & FisheriesPO Box 5165 SCMC,NAMBOUR, QLD 4560Department of Infrastructure and PlanningPO Box 15009CITY EAST QLD 4002(Your Ref: RCU 5292)Meeting held: 22 July 2009
Minutes of the Ordinary Meeting of <strong>Council</strong> 29Schedule 1Assessment Manager’s Conditions(Negotiated Decision Notice)Development Permit for Material Change of Use (ExtractiveIndustry) – Impact Assessment<strong>Council</strong> Reference: 322.2006.21005.1Negotiated Decision Date: Date of DecisionApplicant:Caspagold Pty Ltd t/a B & B Evans Earthmovingc/- GHD Pty LtdProperty Owner:B W Evans & S K EvansReal PropertyLot: 33 CK: 854, County Cook, Parish StantonDescription:Location:196 Ringwood Road BOOYALApproved Use:Extractive IndustryPlanning Scheme:Transitional Town Planning Scheme for the Balance ofthe Area of the Shire of IsisLand Designation:Rural A ZoneAmended Development ConditionsAPPROVED USE1. The development and conduct of the approved use(s) of the premises, the carryingout and maintenance of any works on the premises and construction andmaintenance of any building on the premises must be generally in accordancewith:-a. The approved Plan no. 18917-1 Rev A ;b. The plans, reports, specifications, facts and circumstances as set out in theapplication submitted to <strong>Council</strong> and the response to the informationrequests;except where modified by these conditions of approval.2. The operation is limited to the production of a maximum of 100,000 tonnes ofquarry products in a calendar year.3. Excavations are to be a maximum depth of 6.0 metres.4. No blasting is permitted in the use of the site for the Extractive Industry. All rockfor quarry purposes is to be harvested by mechanical extraction. Non explosive(expansion) technologies may be employed.Meeting held: 22 July 2009
Minutes of the Ordinary Meeting of <strong>Council</strong> 305. Rock breaking shall only be allowed at the base of the excavation pit. No rockbreaking is to occur at natural surface level.6. Materials cartage is to be by truck and dog trailer only. No B-Double or articulatedvehicles are permitted.7. The following amenities are to be provided for staff within the development site:a. Toilets (male and female);b. Showers (male and female);c. Lunch room with refrigerator, potable water and power supply; andd. First aid facilities.PERMIT EXPIRY8. This permit will expire ten (10) years from the date of this approval.HOURS OF OPERATION9. The hours of operation for the approved use are limited to between 7.00am and5.30pm Monday to Friday and 7.00am to 12.00 noon Saturdays with no work onSundays or public holidays.10. Servicing of plant and equipment and delivery of materials is not to occur outsideof the nominated hours of operation.ACCEPTANCE OF ROCK FROM OTHER SOURCES11. The applicant shall accept rock removed from other sources as a condition of thisapproval. The applicant may charge a fee for acceptance of the rock if it isunsuitable for incorporation into the quarry process. The fee shall be approved by<strong>Council</strong> and shall reflect the actual costs of incorporating unsuitable material intothe rehabilitation works. It should be noted that rehabilitation works do not attractprofit.QUARRY MANAGEMENT PLAN12. Quarry Management Plan is to be prepared and submitted for <strong>Council</strong>’s approvalprior to any disturbance of the site.DUST13. A dust management plan shall be prepared as part of the Quarry ManagementPlan.14. Monitoring of dust levels shall be undertaken continuously to ensure dust levels donot exceed public health and safety standards. Dust levels shall be maintainedbelow nominated levels at all times.Meeting held: 22 July 2009
Minutes of the Ordinary Meeting of <strong>Council</strong> 3115. Monitoring sites shall be as agreed with <strong>Council</strong>’s Manager of EnvironmentalHealth.Meeting held: 22 July 2009
Minutes of the Ordinary Meeting of <strong>Council</strong> 3216. The dust monitoring equipment shall be capable of instantaneous measurement ofdust levels so that operations can be halted if dust emissions exceed specifiedlevels or the effectiveness of modified processes or other remedial measures tocontrol dust can be immediately assessed.17. Monitors which average dust measurements over a nominated period shall not beemployed.18. Dust emissions shall be continuously tested for the existence of silicates or othercarcinogenic or health related pollutants that might adversely affect public health oremissions that cause environmental harm.19. Dust suppression and air pollution control equipment shall be installed andoperated as outlined in the Quarry Management Plan.20. Crushing operations shall cease in wind speeds of greater that 20 KPH.21. Removal of overburden and stockpiling shall not occur in wind speeds exceeding10 KPH.22. The operator shall install and maintain wind speed monitoring equipment capableof providing instantaneous wind speed readout and shall record all wind speedstogether with work operations to ensure compliance with this requirement.23. The location of the wind speed monitor shall be as approved by <strong>Council</strong>. The windspeed monitor shall be at a height such that the wind speed is not influenced bytrees, buildings bunds or other obstructions.SIGNAGE24. Advertising signage is to be limited to a single site identification sign located on thefrontage of the subject lot. No signage associated with the use is to be illuminated.AMENITY25. The approved use is to be undertaken so that no undue disturbance is caused toneighbouring properties by virtue of bright lights, traffic, noise, dust or interferencewith television or radio reception.26. The level of illumination from the site shall not exceed 8 lux when measured at adistance of 1.5 metres from outside any boundary of the site.27. The subject land shall be maintained in a neat and tidy state at all times with anyoutdoor storage areas and services (including the topsoil stockpile) appropriatelyscreened from view from the road by screens, fencing and/or landscaping.Meeting held: 22 July 2009
Minutes of the Ordinary Meeting of <strong>Council</strong> 3328. The approved use(s) is not to result in the release of odour or visible contaminants,including dust, smoke, fumes and aerosols to the environment which cause anenvironmental nuisance as defined by the Environmental Protection Act 1994 andthe Environmental Protection Regulation 1998 (Part 2A - EnvironmentalNuisance).29. The storage of any machinery, materials or vehicles must be appropriatelyscreened so as not to be directly visible from any road to which the premises hasfrontage, to the satisfaction of <strong>Council</strong>.BUFFERS/ LANDSCAPING30. A minimum buffer width of 100m shall be maintained between the nearest workactivity (including the finished product stockpile area) and the site propertyboundary. This requirement is not to be misconstrued as allowing the excavationor finished product stockpile areas to be sited closer to the site boundary than asindicated on the approved plan of development. Stockpiling of materials other thanfor the provision of a bund/ landscaped mound shall not be permitted within thebuffer areas. A bund of a minimum 3.0m in height and approx.180m in length shallbe provided within the 100m buffer area between any work activity area and theRingwood Road frontage of the subject land generally as shown in the ANE Pty LtdNoise and Air Assessment, Figure 2: Site Layout and Noise Source Locations,sited and designed to avoid the area annotated as A1 on the Department ofNatural Resources and Water Referral Agency Response (Vegetation) PlanRARP2006/012193. Bunds shall be landscaped with native tree species.31. Shrubs and trees are to be planted and maintained as to effectively screen, to thesatisfaction of <strong>Council</strong>, the activities on the site from any person standing at groundlevel on any part of any land used for residential purposes: Provided that the<strong>Council</strong> may permit the planting of young shrubs and trees which, when plantedare not of sufficient height or development to comply with this requirement but areto be species capable of providing an effective screen. A landscaping plan is to besubmitted and approved by <strong>Council</strong> prior to commencement of planting thatindicates the location of plantings and species selection to meet the requirementsof this condition. Existing vegetation shall be retained and incorporated within therequired buffer area/s, where possible.NOISE32. A Noise Management Plan is to be prepared as part of the Quarry ManagementPlan.33. Noise emitted from the development is not to exceed the following levels:Meeting held: 22 July 2009
Minutes of the Ordinary Meeting of <strong>Council</strong> 34Period Noise Level(measured as the adjusted maximum sound pressure level L amax.adj.T)Noise at a noise-sensitive place7 am to 9 Not more than 5dB(A) above background noise levelpm9 pm to 7 Not more than 3dB(A) above background noise levelamNoise at a business place7 am to 9 Not more than 10dB(A) above background noise levelpm9 pm to 7 Not more than 8dB(A) above background noise levelam34. Each quarry operation (clearing, removal of overburden, crushing (includingdropping of large rocks into crusher), rock breaking, construction of bund walls,loading and carting of materials, reversing beepers etc) shall be independently andconjointly measured to ensure work processes do not exceed the specified noiselimits.35. Plant and equipment are to be located and fitted with noise attenuation devices toensure noise levels do not exceed those listed above.36. All plant is to be fitted with muted complying reversing beepers.37. Noise walls shall be provided around the Crusher such that the height of the wall isabove the top of the loader which feeds the crusher at all times. Noise walls maybe reduced in height subject to relocation of the crusher to the pit floor.CAR PARKING38. Employee vehicles are to be parked on the site.WATER39. A supply of potable water is to be available for the approved use(s) at all times.The source of water and the design of the water supply system is to be approvedby <strong>Council</strong> prior to the commencement of the use(s).40. Should groundwater be proposed for water supply, details of chemical and microbacteriological testing of the ground water supply is to be provided to <strong>Council</strong> todemonstrate that it meets the quality requirements of the NHMRC Guidelines ordetails of the water treatment required to meet NHMRC Guidelines for potablewater supply.41. If as a result of any activity relating to quarrying on the site, including drilling orMeeting held: 22 July 2009
Minutes of the Ordinary Meeting of <strong>Council</strong> 35ripping, the water table is intersected or water is made to come to the surface:(i) quarrying activity in the location of the flow must cease;(ii) the source of the water must be determined and appropriate samples taken;(iii) appropriate remedial action should be taken, including steps to stop the flow;and(iv) a management plan must be prepared to ensure that quarrying activities onthe site do not impact on groundwater quality – the management plan mustbe prepared by the developer/ operator and forwarded to <strong>Council</strong> and theDepartment of Environment and Resource Management (DERM) for approvalwithin three (3) months of locating groundwater, or within a timeframeacceptable to <strong>Council</strong>.Quarrying activities can recommence in the location of the flow only if and whenthe Management Plan referred to in (iv) above has been agreed to by <strong>Council</strong> andDERM and put in place.42. All potable water storage facilities are to be protected from contamination by thefitting of backflow prevention or similar devices.43. The on site water supply to be used for potable purposes is to be treated to complywith the requirements of the “Guidelines for Drinking Water Quality in Australia”published by the National Health and Medical Research <strong>Council</strong>.44. <strong>Council</strong> does not recommend that Tank (Rain) Water to be used for drinkingpurposes unless an Approved Filtration system and a disinfection / Ultra violet raysystem is installedFIRE FIGHTING45. A fire management plan for the site is to be prepared and implemented, includingthe construction of any fire prevention measures, prior to commencement of theuse.46. Water for fire fighting purposes is to be provided to QFRS requirements and will beavailable on site in storage tanks marked for fire fighting purposes only. Anon-return valve/backflow preventer shall be fitted to the outlet of the tanks toprevent contamination of the water supply from fire fighting equipment.BUILDING47. The existing residence proposed as a caretaker’s residence and site office may berequired to be reclassified under the <strong>Build</strong>ing Act 1975 and the <strong>Build</strong>ing Code ofAustralia. Prior to commencement of the use, provide evidence that the building isthe appropriate class and any works required to comply with that standard havebeen completed.Meeting held: 22 July 2009
Minutes of the Ordinary Meeting of <strong>Council</strong> 36WASTEWATER TREATMENT AND DISPOSAL48. The On Site Sewerage Facility is to be designed, operated, constructed andmaintained in accordance with the Department of Infrastructure and Planning -Queensland Plumbing and Wastewater Code (QPW code)- 1 January 2008, andAustralian Standards (AS) 1547.2000, under the Plumbing and Drainage Act 2002.49. Prior to commencement of the use, evidence is to be provided that the existingwastewater treatment and disposal system is an appropriate standard and capacityto accommodate use for the caretaker’s residence and as the facilities for theextractive industry employees.WASTE MANAGEMENT50. Waste management (storage, screening, collection etc.) is to be undertaken inaccordance with the Environmental Protection (Interim Waste) Regulation 1996 atno cost to <strong>Council</strong>.51. No wastes or rubbish are to be burnt on-site.52. The operator is to maintain records of all waste generated by the operation andhow it has been disposed of.VEGETATION CLEARING53. All cleared timber shall be stacked clear of the works and maintained as faunahabitat or be chipped for reuse in landscaping or rehabilitation works.54. No cleared vegetation is to be burnt on site.STORMWATER55. Water is not to be permitted to accumulate so as to exceed one (1) metre in depthin an uncovered excavation on the site other than in a settling pond used inconnection with the extraction of sand or gravel by hydraulic sluicing.56. No gravel, rock, sand, silt, sludge, soil, stone or overburden or effluent or waste,resulting from extractive industry is permitted to:a. enter a wetland, watercourse or water storage;b. enter a drain or sewer;c. enter a drainage or sewerage easement; ord. cause injury to or interference with the use of any land that is not being usedfor the extractive industry.Meeting held: 22 July 2009
Minutes of the Ordinary Meeting of <strong>Council</strong> 3757. All excavations are to be effectively drained and any run off from the excavatedarea is to be discharged in such a manner that it will not cause erosion or carryexcavated material or overburden into any creek or watercourse or on to any landother than the subject land.58. A Stormwater Management Plan shall be prepared as part of the QuarryManagement Plan.59. A stormwater management plan shall be submitted at the Engineering Drawing(Operational Works application) stage that shall include (but not be confined to)measures to:a. Minimise the contamination of waters by stormwater and minimize adverseimpacts on waters in the locality;b. Reduce the velocity of stormwater;c. Remove contaminants from stormwater and make use of stormwater forrecycling and water conservation; andd. Treat stormwater runoff both at construction and post-construction stages tominimise potential for environmental harm consistent with the EnvironmentalProtection Act's Environmental Protection Policy (Water).60. Stormwater is to be discharged from the site so as not to cause any detrimentaleffect to downstream/upstream properties or drainage facilities.61. Discharge from the site is to be such that the intensity of post-development flowsdoes not exceed that of pre-development flows.62. The stormwater management plan is to be approved by <strong>Council</strong>’s ManagerSustainable Development and all of the stormwater controls shall be constructedand commissioned prior to the use commencing.ACID SULFATE SOILS63. Should pyritic material (or other rock containing sulfide minerals) be exposed as aresult of quarrying activities, the quarry operator will:(i) immediately cease quarrying operations in that part of the site;(ii) identify the extent of the pyritic material and isolate it from future excavation;(iii) excavate the pyritic material and stockpile in a suitable location on the site,undertake works to ensure stormwater runoff into waterways does not occurand ensure minimum leaching occurs from the stockpile.NOXIOUS WEEDS64. All declared plants (noxious weeds) existing on the property are to be eradicatedas required by the provisions of the Land Protection (Pest and Stock RouteManagement) Act 2002 prior to commencement of the use.Meeting held: 22 July 2009
Minutes of the Ordinary Meeting of <strong>Council</strong> 38SITE REHABILITATION65. Rehabilitation of Stage 1 shall be completed and accepted by <strong>Council</strong> prior to anyapproval for further stages of works. Should complete rehabilitation of Stage 1 notbe possible due to the need to maintain quarry faces for following stages, theamount of the general performance and site rehabilitation bond required underCondition 88 of this approval shall be reduced following cessation of the use(Stage 1) to an amount that reflects the cost of outstanding rehabilitation works forStage 1, as agreed to by <strong>Council</strong>. The reduced bond or bank guarantee will beheld by <strong>Council</strong> and will not be released until rehabilitation of the site (Stage 1) hasbeen completed to the satisfaction of <strong>Council</strong>.66. The bond shall be indexed to adjust for cost escalation by the Road and Bridgeconstruction index for Queensland. The bond shall be adjusted to the revisedindexed amount on each anniversary of the date of approval.67. Rehabilitation shall include but shall not be limited to:a. Batter slopes shall not exceed 1V in 6H;b. All quarry excavation pits shall be free draining;c. Permanent stormwater quality controls shall be incorporated to ensurestormwater runoff meets environmental quality standards;d. All quarry bases, haul roads, work and stockpile areas etc, shall be ripped,mixed and seeded with grasses native to the area;e. Native trees shall be planted on rehabilitation areas in a similar density asthat which existed prior to operations commencing;f. A minimum depth of 300mm of soil shall be placed over all natural surfacesdevoid of soil where practicable and areas to be rehabilitated shall be ripped(by a dozer or similar) wherever practicable to aid in reforestation.g. [deleted]h. Any subsidence shall be reprofiled.68. The operator shall monitor, maintain and manage all rehabilitation works for aperiod of 12 months or until:a. grass coverage reaches 80%;b. Trees are established and self sustaining;c. The rehabilitation works have been subjected to the effects of a full wetseason;d. There is no further subsidence of the surface;e. All erosion and sedimentation control measures are installed; andf. All erosion or scouring is reinstated and rehabilitated to <strong>Council</strong>’s satisfaction.whichever is the longer period.Meeting held: 22 July 2009
Minutes of the Ordinary Meeting of <strong>Council</strong> 39ACCESS69. Access to the site is to be via the unnamed road located to the north of the subjectland.70. The centre of the access shall be located no closer than 50 metres from the siteproperty boundary facing Ringwood Road.71. The existing access point off Ringwood Road opposite the neighbouring residenceshall not be used to access the site and shall be removed and a fixed barrier (eg.rural style fence) installed and maintained to prevent its use, to the satisfaction of<strong>Council</strong>.72. Access to the subject land from the unnamed road adjacent to the northernboundary of the subject land must be constructed and maintained to a gravelpavement standard (CBR35) on an 8.0m formation with design geometry to caterfor typically 19 metre heavy haulage vehicles that will access the site (ie. truck anddog trailer).73. In the case where there is insufficient depth of the table drain for a culvert crossingthen an invert access in accordance with <strong>Council</strong>’s Standards may be used in lieusubject to <strong>Council</strong> approval.74. The access is also to comply with the following:a. The width of access shall be determined on the basis of turning templates fora single body truck and dog trailer turning from the traffic lane nearest to thesubject land into the subject land. The truck shall be contained wholly withinthe left hand carriageway at all times and not encroach into the oncomingtraffic lane;b. The drainage structure beneath the access shall be designed by a registeredprofessional engineer within the state of Queensland;c. The width of access and design of drainage shall be submitted to <strong>Council</strong>’sManager Sustainable Development for approval prior to works commencing;andd. The location of the access shall be approved by <strong>Council</strong>’s ManagerSustainable Development prior to construction.75. Internal access roads are to be a gravel all-weather surface to minimise dustemissions. Water trucks or other methods should be used to suppress dustemissions when necessary.Meeting held: 22 July 2009
Minutes of the Ordinary Meeting of <strong>Council</strong> 40ROAD ALIGNMENT76. Ringwood Road is to be formally realigned to the deviation through the StateForest that is currently utilised. While <strong>Council</strong> will be responsible for costsassociated with any application to the Department of Environment and ResourceManagement (formerly Department of Natural Resources and Water) forsimultaneous road opening and closure, including survey costs, the Developer willbe responsible for detailed design and upgrading/ construction of Ringwood Roadas required under Conditions 77 to 82 below and as required by any concurrenceagency conditions imposed by the Department of <strong>Main</strong> Roads. The Developer isto liaise with <strong>Council</strong> to inform the appropriate alignment of the new road reserve.ROADWORKS77. The intersection of Ringwood Road and the unnamed road is to be upgraded to anasphalt surfaced standard in accordance with the requirements of Austroads Part 5Intersections at Grade to a point 10 metres on each approach beyond the tangentpoint of the intersection radii. These works are to be undertaken in accordancewith the schedule of works set out in Condition 78.78. Ringwood Road is to be upgraded to an 8 metre seal on an 8 metre formationbitumen surfaced standard from the Bruce Highway intersection to the southernend of the unnamed road intersection. Some horizontal and vertical alignmentimprovement may be required on selected sections to ensure adequate sightdistance and safety is provided. The required works are to be carried out at thedeveloper’s expense, generally in accordance with the schedule outlined below.The carrying out of any works on State Forest land (prior to securing the necessaryroad opening/s) is subject to the prior written approval of the Department ofEnvironment and Resource Management - Queensland Parks and Wildlife Service.The developer is responsible for taking all reasonable steps necessary to securethe approval of QPWS to facilitate the required works within the timeframes set outbelow.To guarantee satisfactory completion of the required upgrading of Ringwood Road,a bond or bank guarantee to the value of $200,000 shall be lodged with <strong>Council</strong>prior to commencement of the use and held until satisfactory completion of therequired works.Meeting held: 22 July 2009
Minutes of the Ordinary Meeting of <strong>Council</strong> 41Staging/ Summary of Required WorksStage 1• construct the Ringwood Roadcarriageway, from the Bruce Highwayintersection to the southern end of theunnamed road intersection up to andincluding sub-base gravel and drainageon the adopted alignment;• construct the unnamed road along thenorthern boundary of the site inaccordance with Condition 79;• construct the Ringwood Road/ BruceHighway intersection in accordance withthe requirements of the Department of<strong>Main</strong> Roads;Stage 1A• sub-base gravel to be maintained bywatering/ trimming by the developer(quarry operator) with attention being paidto revegetation of table drains and otherdisturbed areas;Stages 2 and 3• final trimming and compaction ofsub-base gravel, check levels of centreline and shoulder points;• base course gravel and compaction tofinal design level;• final trim followed by a prime and 2 x coatseal for the full length of the gravelformation;• construct the intersection of RingwoodRoad and the unnamed road to anasphalt surface standard in accordancewith Condition 77 above.TimingStage 1 works to be completed priorto commencement of any haulageof material from the site, except forhaulage required to carry out Stage1 works.This maintenance program is tocommence following completion ofStage 1 works and continue untilcommencement of Stage 2 works.Stage 2 and Stage 3 works to becommenced following registration ofthe relevant Plan of Survey openingthe ‘new road’ (Ringwood Road), orwithin 6 months (26 weeks) ofcompletion of Stage 1 works,whichever occurs first.Stage 2 and Stage 3 works are tobe completed within 4 months ofcommencement of works.79. The unnamed road is to be upgraded to a 6 metre standard on an 8 metreformation from the Ringwood Road intersection to a point 10 metres beyond thecentre of the access.80. Pavement design is to be in accordance with AUSTROADS / ARRB extension of‘Pavement Design - ’A guide to the structural design of road pavements’ /AUSTROADS 1992’, specifically APRG Report No. 21 - ‘A guide to design of newpavements for light traffic’.81. For pavement design purposes Ringwood Road shall be classified as a “LocalAccess with buses” and the unnamed road shall be classified as a “Local Access,Meeting held: 22 July 2009
Minutes of the Ordinary Meeting of <strong>Council</strong> 42no buses”.82. Any works necessary to join the new works to the existing construction are to beundertaken to the satisfaction of the <strong>Council</strong>.ENGINEERING PLANS83. Any on site works associated with but not limited to roadworks, stormwaterdrainage, or any works required in the road reserve, shall not be commenced untilplans and specifications have been prepared and certified by a Civil Engineerregistered with the Board of Professional Engineers of Queensland and aresubmitted to and approved by <strong>Council</strong>. The execution of the works shall besupervised by a Civil Engineer registered with the Board of Professional Engineersof Queensland. Engineering fees for checking, oversighting and/or supervision ofany such works shall be payable to <strong>Council</strong> by the Applicant in accordance withcharges adopted at the <strong>Council</strong>’s Annual Budget Meeting.CERTIFICATION84. The Superintendent shall, prior to acceptance of the works on-maintenance,certify, in a format acceptable to <strong>Council</strong> that the works have been carried out inaccordance with the approved Operational Works.AS CONSTRUCTED PLANS85. Two (2) full sets of hard copy “as constructed plans” and one (1) electronic copy(Auto Cad compatible) shall be provided to the <strong>Council</strong> at the completion ofoperational works, prior to the works being accepted on maintenance. AsConstructed details shall include but not be limited to:a. Finished levels of all roads, drainage and installed components; andb. Locations of roads, drainage and installed components.86. Clear direction to the Contractor to provide “as constructed details” to theSuperintendent at critical inspection hold points shall appear in the ContractSpecifications and Plans.87. A maintenance bond shall be paid to <strong>Council</strong> as per <strong>Council</strong>’s Policy prior toacceptance on-maintenance against the performance of the works during themaintenance period of twelve months.GENERAL PERFORMANCE AND SITE REHABILITATION BOND88. A general performance and site rehabilitation bond or bank guarantee in theamount of $140,000 must be lodged by the applicant prior to commencement ofsite works for the use to guarantee the overall satisfactory establishment andoperation of the extractive industry, including the control of dust and noisenuisance, and to ensure satisfactory rehabilitation of the site following cessation ofthe use. The bond shall be indexed to adjust for cost escalation by the Road andMeeting held: 22 July 2009
Minutes of the Ordinary Meeting of <strong>Council</strong> 43Bridge construction index (or other relevant index) for Queensland.Meeting held: 22 July 2009
Minutes of the Ordinary Meeting of <strong>Council</strong> 44The bond shall be adjusted to the revised indexed amount on each anniversary ofthe date of approval. The bond or bank guarantee will be released uponsatisfactory rehabilitation of the site following cessation of the use (or may bereduced in accordance with the requirements of Condition 65 of this approval).SITE DEVELOPMENT89. Construction work on the site is not to commence on any day before 7.00am, orcontinue any such work after 6.00pm. No construction work is to be undertaken ona Sunday or Public Holiday.90. Adequate precautions are to be taken to ensure dust does not cause annoyance toadjacent sites or dwellings during construction on the site. This may mean thecessation of work during periods of adverse climatic conditions, or if directed by<strong>Council</strong>.WORKS91. Any works necessary to join the new works to the existing construction is to beundertaken in accordance with the ‘Development Works Planning Scheme Policy’and detailed in any subsequent operational works application.ALTERATION/DAMAGE TO SERVICES & UTILITIES92. Alterations to public utilities, mains and services made necessary in connectionwith any of the works arising from this approval including works to restore andreinstate all roads are to be completed at no cost to <strong>Council</strong>.End of Schedule 1Meeting held: 22 July 2009
Minutes of the Ordinary Meeting of <strong>Council</strong> 45Schedule 2Assessment Manager’s Advices(Negotiated Decision Notice)Development Permit for Material Change of Use (ExtractiveIndustry) – Impact Assessment<strong>Council</strong> Reference: 322.2006.21005.1Negotiated Decision Date: Date of DecisionApplicant:Caspagold Pty Ltd t/a B & B Evans Earthmovingc/- GHD Pty LtdProperty Owner:B W Evans & S K EvansReal PropertyLot: 33 CK: 854, County Cook, Parish StantonDescription:Location:196 Ringwood Road BOOYALApproved Use:Extractive IndustryPlanning Scheme:Transitional Town Planning Scheme for the Balance ofthe Area of the Shire of IsisLand Designation:Rural A ZoneDevelopment AdviceA. The applicant and submitters be advised they have twenty (20) business days afterthe day the decision notice is given to the applicant / submitters to appeal againstthe conditions of approval, in accordance with Section 4.1.27 and 4.1.28 of theIntegrated Planning Act 1997 .The applicant and submitters be supplied with a copy of Section 4.1.27 and 4.1.28respectively of the said Act.B. This development approval does not authorise any activity that may harmAboriginal cultural heritage. Under the Aboriginal Cultural Heritage Act 2003 youhave a duty of care in relation to such heritage. Section 23(1) provides that "Aperson who carries out an activity must take all reasonable and practicablemeasures to ensure the activity does not harm Aboriginal cultural heritage."<strong>Council</strong> does not warrant that the approved development avoids affectingAboriginal cultural heritage. It may therefore be prudent for you to carry outsearches, consultation, or a cultural heritage assessment to ascertain the presenceor otherwise of Aboriginal cultural heritage. The Act and the associated duty ofcare guidelines explain your obligations in more detail and should be consultedbefore proceeding.End of Schedule 2Meeting held: 22 July 2009
Minutes of the Ordinary Meeting of <strong>Council</strong> 46Meeting held: 22 July 2009
Minutes of the Ordinary Meeting of <strong>Council</strong> 47Seconded by Cr Wilkinson.Cr Ricciardi queried the proposed depth of the soil to be placed on the site has part ofthe rehabilitation works (Condition 67f), and expressed the opinion that the depth shouldbe 300mm rather than 200mm.With the consent of the Mover and Seconder, it was agreed that the Condition 67f beamended to read "a minimum depth of 300mm" (in lieu of 200mm).There being no further discussion, the Motion as amended was then put - and carriedunanimously.Meeting held: 22 July 2009
Minutes of the Ordinary Meeting of <strong>Council</strong> 48Minutes 22 July 2009Number:1File Number: Part:O - CONFIDENTIALSubject:Lease - Geoff and Dawn Shorthouse T/A <strong>Bundaberg</strong> Ferry CompanyAssociated Organization/Person:NilResolutionThe Chief Executive Officer advised that at this stage due to the commercial nature ofthe following 5 Items - the Meeting would have to be closed to the Public.Cr Barnes then moved, seconded by Cr Wilkinson:-That the Meeting be closed to the Public - and discussions on the following 5Items be held in Committee.Carried unanimously.Cr Ricciardi then moved, seconded by Cr Barnes:-That the Meeting now be reopened.Carried unanimously.Cr Batt presented the Report; and moved:-That <strong>Council</strong> offer no objection to the proposed sale by Mr G & Mrs D Shorthouseof their business (River Cruz Cafe) to Dale & Lisa Lockey.It being noted the existing sub-lease will expire 11 February 2010 and <strong>Council</strong>’shead lease will expire 6 March 2012. Although <strong>Council</strong> can give no assurancesbeyond 6 March 2012, it is currently unaware of any matter that would hinder thecontinued operation of the ticket office facility at the Riverside ParklandsMeeting held: 22 July 2009
Minutes of the Ordinary Meeting of <strong>Council</strong> 49development subject of course to the lessee’s satisfactory compliance with leaseterms and conditions.Further, that should the new lessees of the Cafe wish to access the RiversideParklands commercial pontoon facility, they are required to enter into a newPontoon License Agreement on terms to be mutually agreed with <strong>Council</strong>.Seconded by Cr Peters.There being no discussion on this item - the Motion was put - and carriedunanimously.Meeting held: 22 July 2009
Minutes of the Ordinary Meeting of <strong>Council</strong> 50Minutes 22 July 2009Number:2File Number: Part:O - CONFIDENTIALSubject:Lease - PSA Co Pty LtdAssociated Organization/Person:Mr Phil Ainsworth Managing Director PSA Co Pty Ltd & Microair Avionics Pty LtdResolutionCr Batt presented the Report; and moved:-That <strong>Council</strong> not proceed with the Deed of Surrender of the airport lease with PSACo Pty Ltd over Site BD on SP 198525 - subject to the lessee satisfactorilymeeting the terms and conditions of the existing lease, which includes paymentwithin 30 days of all outstanding lease fees and charges up to 30 June 2009.Seconded by Cr Wilkinson.There being no discussion on this item - the Motion was put - and carriedunanimously.Meeting held: 22 July 2009
Minutes of the Ordinary Meeting of <strong>Council</strong> 51Minutes 22 July 2009Number:3File Number: Part:O - CONFIDENTIALSubject:Freehold land - Eastern Suburbs Magpies Junior Rugby League Football ClubAssociated Organization/Person:NilResolutionCr Batt presented the Report; and moved:-That approval in principle be granted to the Eastern Suburbs Magpies JuniorRugby League Football Club’s request to construct a 6 x 6 metre storage shedwithin Lot 19 on RP 904972, County Cook, Parish Kalkie, situated at Corner Annand Olsen Streets, <strong>Bundaberg</strong> East(as detailed in its <strong>Build</strong>ing Applicationcurrently lodged with <strong>Build</strong>ing Services) – subject to the Club:–(1) obtaining the necessary building approval;(2) removing the shed and slab from the site at no expense to <strong>Council</strong> shouldthe site be required for development at some time in the future.Seconded by Cr Forgan.There being no discussion on this item - the Motion was put - and carriedunanimously.Meeting held: 22 July 2009
Minutes of the Ordinary Meeting of <strong>Council</strong> 52Minutes 22 July 2009Number:4File Number: Part:O - CONFIDENTIALSubject:North <strong>Bundaberg</strong> Eagles Football Club Inc. requesting exemption from seweragecharges for the toilet blockAssociated Organization/Person:NilResolutionCr Batt presented the Report; and moved:-That taking into consideration the high percentage of junior membership of theClub – the North <strong>Bundaberg</strong> Eagles Football Club Inc. be advised in thisinstance <strong>Council</strong> is prepared to amend the requirement for the club to pay allcharges for services provided to Farthing Park commencing from 1 July, 2009– by amending the sewerage pedestal charges levied to the club to theequivalent of one pedestal, subject to(1) the Club undertaking the task of regular cleaning and maintenance of thetoilet block and(2) the proviso that <strong>Council</strong> may reinstate the requirement for the club to payall sewerage pedestal charges at a future time in line with its leaseconditions.Seconded by Cr Barnes.There being no discussion on this item - the Motion was put - and carriedunanimously.Meeting held: 22 July 2009
Minutes of the Ordinary Meeting of <strong>Council</strong> 53Minutes 22 July 2009Number:5File Number: Part:O - CONFIDENTIALSubject:Relocation - Costcurve Pty Ltd T/A <strong>Bundaberg</strong> Travel CentreAssociated Organization/Person:Mr Peter Donaldson Managing Director Costcurve Pty LtdResolutionCr Batt presented the Report; and moved:-That the Chief Executive Officer be authorised to negotiate a rent and terms andconditions of a lease with Costcurve Pty Ltd relative to the Company’s relocationfrom its existing Civic Arcade premises to the Civic Arcade shops recentlyvacated by G J Gardner Homes Pty Ltd.Seconded by Cr Peters.There being no discussion on this item - the Motion was put - and carriedunanimously.Meeting held: 22 July 2009
Minutes of the Ordinary Meeting of <strong>Council</strong> 54Minutes 22 July 2009Number:1File Number: Part:R - MEETING CLOSESubject:Meeting CloseAssociated Organization/Person:ResolutionThere being no further business - the Mayor declared this Ordinary Meeting of<strong>Council</strong> closed at 11.50 am.Confirmed this Eleventh day of August, 2009.____________________________________________________MAYORMeeting held: 22 July 2009



