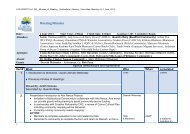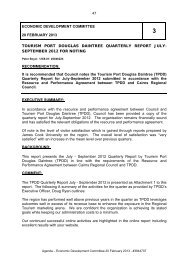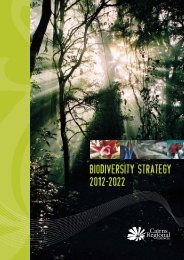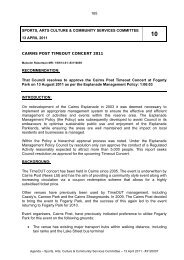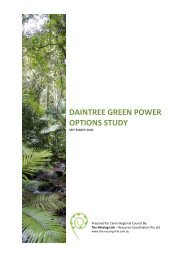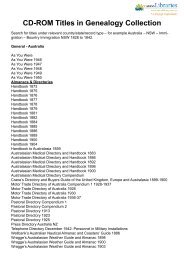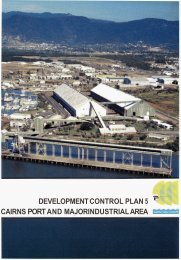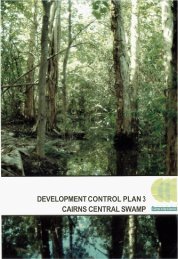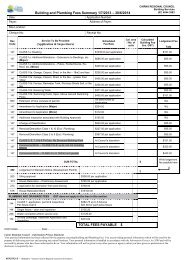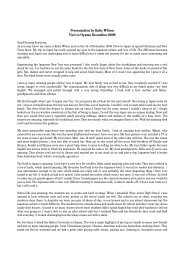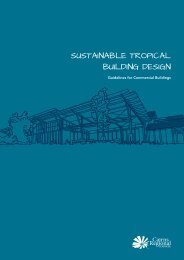Planning Scheme Provisions (3.9 MB) - Cairns Regional Council
Planning Scheme Provisions (3.9 MB) - Cairns Regional Council
Planning Scheme Provisions (3.9 MB) - Cairns Regional Council
- No tags were found...
You also want an ePaper? Increase the reach of your titles
YUMPU automatically turns print PDFs into web optimized ePapers that Google loves.
- 84 -(ii)To screen incompatible uses from each other;(iii) To integrate the proposed development with the existing or planned characterof the area;(iv) To aesthetically complement any buildings or sbructures erected or proposed tobe erected on a site and thereby to enhance the attractiveness of thedevelopment;(v)To screen unsightly elements of the proposed development, such as carparking,utility installations and outdoor storage areas from internal and external viewpoints;(vi) To create or maintain a pleasant streetscape by establishing landscaped areasadjoining the street frontages of a development;(vii) To enhance the streetscape of the City through the implementation of the CBDLandscape Master Plan;(viii) Wherever possible to retain existing vegetation when it can be suitablyintegrated into the new development;(ix) To extend internal built spaces into passive recreation areas;(x)To clearly delineate pedestrian movement systems and provide directionalguidance for entries and exits;(xi) To modify microclimates by the absorption of heat, glare and the reduction ofwind, in particular by the provision of shade trees in carparks, and at westernwalls;(xii) To aid in reducing the impact of noise, fumes and car headlight;(xiii) To enable easy maintenance of established landscaping. In this respect theplanting of indigenous Australian species is preferred;(xiv) To conserve and/or enhance biological diversity by protecting and promotingthe use of native species in landscaping.(b)To ensure that proposed landscaping and fencing is in accordance with therequirements for particular developments as set out in this <strong>Planning</strong> <strong>Scheme</strong>, anydevelopment which is required to have a landscaped area shall not be used unless :-(i)The landscaping and fencing requirements contained within the <strong>Planning</strong><strong>Scheme</strong> including any Development Control Plans affecting the site, are metand any relevant statements of policy are talm into account;(ii)All landscaped areas are landscaped and fenced in accordance with alandscaping layout that has been submitted to and approved by the City Plannerprior to the determination of any application for building approval in respect ofthe proposed development. Unless otherwise determined by the City Planner,the landscaping layout shall be designed by an appropriately qualified andexperienced designer. Any such landscaping layout shall include the followinginformation unless otherwise determined by the City Planner :elocation, size and name of existing vegetation;location of drainage, sewerage and underground or overhead services;contours and spot levels, both existing and proposed to all surfaces,including levels at tlie base of all existing vegetation to be retained, andsurface levels of paved surfaces and exposed services such as manholesand the like;



