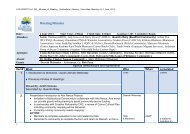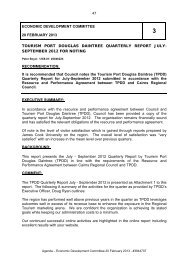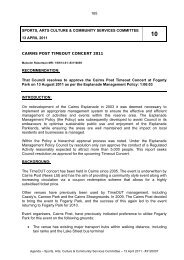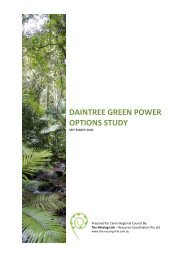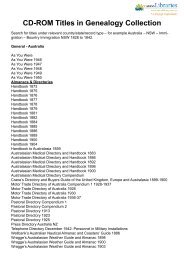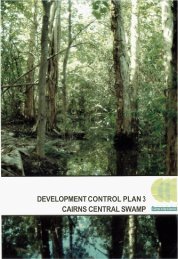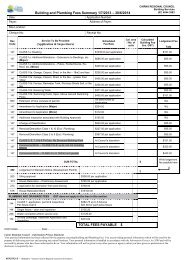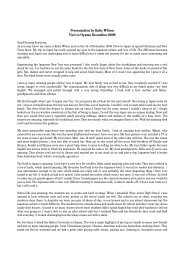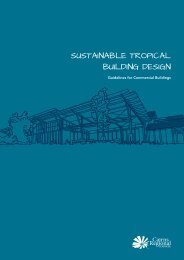Planning Scheme Provisions (3.9 MB) - Cairns Regional Council
Planning Scheme Provisions (3.9 MB) - Cairns Regional Council
Planning Scheme Provisions (3.9 MB) - Cairns Regional Council
- No tags were found...
Create successful ePaper yourself
Turn your PDF publications into a flip-book with our unique Google optimized e-Paper software.
- 119.5.PROVISIONS FOR SUBDIVISION AND AMALGAMATION OF LAND5.1 PreliminaryThe provision of this Section are the provisions applying to the subdivision of land under theAct.5.2 Allotment Sue, Dimensions and Access(a)TABLE 3To ensure that allotments resulting from the subdivision of land have an area anddimensions suited to their intended development and are accessible to pedestrians andvehicles, the minimum area and dimensions for any proposed allotment within aparticular planning scheme zone shall be in accordance with the relevant requirementsof Table 3, as may be modified by the provisions of this sub-section and sub-section5.3.ZoneCodeHRRMDRTFCBBLSCMLIGIFIWFI0sSRCSPSF(b)ZoneNon UrbanHillside ResidentialResidentialMedium Density ResidentialTourist FacilitiesCentral BusinessBusinessLocal ShoppingCommercialLight IndustryGeneral IndustryFlammable IndustryWater Front IndustryOpen SpaceSport & RecreationConservationSpecial Purposes 1Special Facilities 1Minimum Minimum MinimumArea Frontage Depth40 ha* 5 OOOmz600mZ800mZ800mZ200mz800mzGOOmz800mz1000mz2000mZ2000mz1000mZ11Allotments in the Hillside Residential Zone(i)300 metres40 metres15 metres15 metres15 metres10 metres15 metres15 metres15 metres20 metres30 metres30 metres20 metres] as determined by <strong>Council</strong>--40 metres40 metres40 metres20 metres25 metres25 metres25 metres40 metres60 metres60 metres40 metresEach allotment must contain within it an area of 300 square metres with aminimum width of 10 metres which is capable of being used as a building areaand has a slope of less than 25% before earthworks.(ii) An allotment at the blind end of a cul-de-sac may have a minimum frontage of 15metres.(iii) A subdivision may incorporate rear allotments, provided :the minimum area of the allotment exclusive of the access strip is 4000square metres;the access strip has a minimum width of 4.5 metres.



