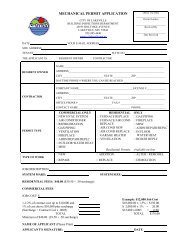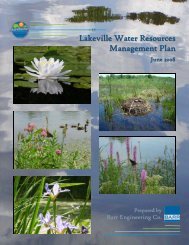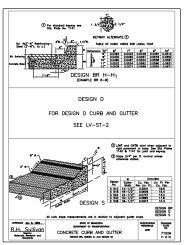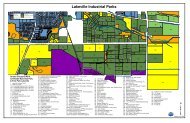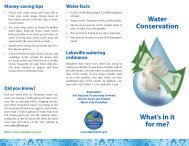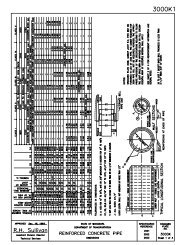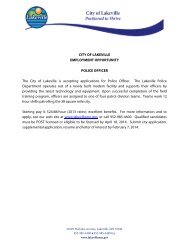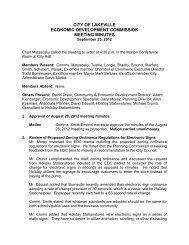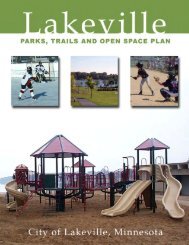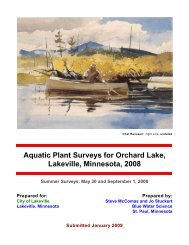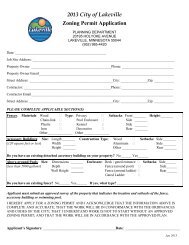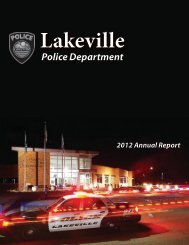Interim use permit application and supplemental ... - City of Lakeville
Interim use permit application and supplemental ... - City of Lakeville
Interim use permit application and supplemental ... - City of Lakeville
- No tags were found...
You also want an ePaper? Increase the reach of your titles
YUMPU automatically turns print PDFs into web optimized ePapers that Google loves.
Property Address:Date Received: ____/____/____2014 <strong>City</strong> <strong>of</strong> <strong>Lakeville</strong><strong>Interim</strong> Use Permit ApplicationLegal Description/PID No.(If metes <strong>and</strong> bounds, attach description)Description <strong>of</strong> Request:Name <strong>of</strong> ApplicantAddress<strong>City</strong> State ZipPhone No. _______________ E-mail ____________________________ Fax No.Signature __________________________ ____________________________ Date _____________Please Print NameProperty Owner/Fee Owner (If different from above)Address<strong>City</strong> State ZipHome Phone:Work Phone:Signature __________________________ ____________________________ Date ______________Please Print NameA Certified list prepared by an abstract company <strong>and</strong> mailing labels <strong>of</strong> theNames <strong>and</strong> addresses <strong>of</strong> all property owners within 500 feet <strong>of</strong> the subject propertyMust be submitted with this <strong>application</strong>. Please include all applicable information regarding the project as listed on the attached checklist.(Additional information may be requested after review by the <strong>City</strong>)FEES:Single Family ...$300.00All Others……..$500.00 plus a $1,000.00 escrow for legal notices, planning,engineering <strong>and</strong> legal services by staff <strong>and</strong>/or consultants.Planning Department20195 Holyoke Ave - <strong>Lakeville</strong>, MN 55044 - www.lakevillemn.gov - Phone: (952) 985-4420 Fax: (952) 985-4409Jan 2014
<strong>Interim</strong> Use Permit Checklist<strong>City</strong> <strong>of</strong> <strong>Lakeville</strong>Planning DepartmentPROCEDUREUses defined as "interim <strong>use</strong>s" shall be processed according to the following st<strong>and</strong>ards<strong>and</strong> procedures:A. Request for interim <strong>use</strong> <strong>permit</strong>s, as provided within the Zoning Ordinance, shall be filedwith the Zoning Administrator on an <strong>of</strong>ficial <strong>application</strong> form. Unless modified by theZoning Administrator, such <strong>application</strong> shall be accompanied by a fee as provided for by<strong>City</strong> Council resolution. The request shall be considered as being <strong>of</strong>ficially submittedwhen all the information requirements are satisfied. In cases where an <strong>application</strong> isjudged to be incomplete, the Zoning Administrator or their designee shall notify theapplicant, in writing, <strong>of</strong> what information must be provided for the <strong>application</strong> to bedeemed complete within fifteen (15) days from the date <strong>of</strong> submission.B. Upon receipt <strong>of</strong> said <strong>application</strong>, the <strong>City</strong> Clerk shall set a public hearing following properhearing notification. The Planning Commission shall conduct the hearing, report itsfindings <strong>and</strong> make recommendations to the <strong>City</strong> Council. Notice <strong>of</strong> said hearing shallconsist <strong>of</strong> a legal property description, description <strong>of</strong> request <strong>and</strong> property location, <strong>and</strong> bepublished in the <strong>of</strong>ficial newspaper at least ten (10) days prior to the hearing. Writtennotification <strong>of</strong> said hearing shall be mailed at least ten (10) days prior to all owners <strong>of</strong> l<strong>and</strong>within five hundred (500) feet <strong>of</strong> the boundary <strong>of</strong> the property in question.C. Failure <strong>of</strong> a property owner to receive said notice shall not invalidate any suchproceedings as set forth within the Zoning Ordinance.D. The Zoning Administrator shall instruct the appropriate staff persons to prepare technicalreports where appropriate, <strong>and</strong> provide general assistance in preparing a recommendationon the action to the <strong>City</strong> Council.E. The Planning Commission shall consider possible effects <strong>of</strong> the proposed amendment. Itsjudgement shall be based upon, but not limited to, the following factors:1. The proposed action has been considered in relation to the specific policies <strong>and</strong>provisions <strong>of</strong> <strong>and</strong> has been found to be consistent with the <strong>of</strong>ficial <strong>City</strong>Comprehensive Plan.2. The proposed <strong>use</strong> is or will be compatible with present <strong>and</strong> future l<strong>and</strong> <strong>use</strong>s <strong>of</strong> thearea.3. The proposed <strong>use</strong> conforms with all performance st<strong>and</strong>ards contained in the <strong>City</strong>Code.4. The proposed <strong>use</strong> can be accommodated with existing public services <strong>and</strong> will notoverburden the <strong>City</strong>’s service capacity.5. Traffic generation by the proposed <strong>use</strong> is within capabilities <strong>of</strong> streets serving theproperty.Jan 2014
<strong>Interim</strong> Use Permit Checklist<strong>City</strong> <strong>of</strong> <strong>Lakeville</strong>F. The Planning Commission <strong>and</strong> <strong>City</strong> staff shall have the authority to request additionalinformation from the applicant concerning operational factors or to retain expert testimonywith the consent <strong>and</strong> at the expense <strong>of</strong> the applicant concerning operational factors. Saidinformation is to be declared necessary to establish performance conditions in relation toall pertinent sections <strong>of</strong> the Zoning Ordinance. Failure on the part <strong>of</strong> the applicant tosupply all necessary supportive information may be grounds for denial <strong>of</strong> the request.G. Unless exc<strong>use</strong>d by the Planning Commission Chair, the applicant or a representativethere<strong>of</strong> shall appear before the Planning Commission in order to answer questionsconcerning the proposed request.H. The Planning Commission shall make findings <strong>of</strong> fact <strong>and</strong> recommend such actions orconditions relating to the request as they deem necessary to carry out the intent <strong>and</strong>purpose <strong>of</strong> the Title. Such recommendation shall be in writing <strong>and</strong> accompanied by thereport <strong>and</strong> recommendation <strong>of</strong> the <strong>City</strong> staff, <strong>and</strong> shall be entered in <strong>and</strong> made part <strong>of</strong> thepermanent written record <strong>of</strong> the <strong>City</strong> Council meeting.I. The <strong>City</strong> Council shall not grant a interim <strong>use</strong> <strong>permit</strong> until the Planning Commission hasheld a public hearing on the request. The <strong>City</strong> Council shall act upon the interim <strong>use</strong><strong>permit</strong> within sixty (60) days from the date <strong>of</strong> submission <strong>of</strong> a complete <strong>application</strong>, unlessan extension has been provided, pursuant to Minnesota Statutes 15.99.J. Upon receiving the report <strong>and</strong> recommendation <strong>of</strong> the Planning Commission <strong>and</strong> the <strong>City</strong>staff, the <strong>City</strong> Council shall have the option to set <strong>and</strong> hold a public hearing if deemednecessary, shall make recorded findings <strong>of</strong> fact <strong>and</strong> may impose any condition it considersnecessary to protect the public health, safety <strong>and</strong> welfare.K. Subject to limitations <strong>of</strong> Minnesota Statutes 15.99, if, upon receiving said report <strong>and</strong>recommendations <strong>of</strong> the Planning Commission <strong>and</strong> <strong>City</strong> staff, the <strong>City</strong> Council finds thatspecific inconsistencies exist in the review process <strong>and</strong> thus the final recommendation <strong>of</strong>the <strong>City</strong> Council may differ from that <strong>of</strong> the Planning Commission, the <strong>City</strong> Council may,before taking final action, refer the matter back to the Planning Commission for furtherconsideration. The <strong>City</strong> Council shall provide the Planning Commission with a writtenstatement detailing the specific reasons for referral. This procedure shall be followed onlyone (1) time on a singular action.L. Approval <strong>of</strong> a request shall require passage by a majority vote <strong>of</strong> the <strong>City</strong> Council.M. Whenever an <strong>application</strong> for a interim <strong>use</strong> <strong>permit</strong> has been considered <strong>and</strong> denied by the<strong>City</strong> Council, a similar <strong>application</strong> for the interim <strong>use</strong> <strong>permit</strong> affecting substantially thesame property shall not be considered again by the Planning Commission or <strong>City</strong> Councilfor at least six (6) months from the date <strong>of</strong> its denial; <strong>and</strong> a subsequent <strong>application</strong>affecting substantially the same property shall likewise not be considered again by thePlanning Commission or <strong>City</strong> Council for an additional six (6) months from the date <strong>of</strong> thesecond denial unless a decision to reconsider such matter is made by a majority vote <strong>of</strong>the <strong>City</strong> Council.- 2 -Jan 2014
<strong>Interim</strong> Use Permit Checklist<strong>City</strong> <strong>of</strong> <strong>Lakeville</strong>GENERAL PERFORMANCE STANDARDSAs may be applicable, the evaluation <strong>of</strong> any proposed interim <strong>use</strong> <strong>permit</strong> request shall besubject to <strong>and</strong> include, but not be limited to, the following general performance st<strong>and</strong>ards <strong>and</strong>criteria:A. The <strong>use</strong> <strong>and</strong> the site in question shall be served by a street <strong>of</strong> sufficient capacity toaccommodate the type <strong>and</strong> volume <strong>of</strong> traffic which would be generated <strong>and</strong> adequateright-<strong>of</strong>-way shall be provided.B. The site design for access <strong>and</strong> parking shall minimize internal as well as external trafficconflicts.C. If applicable, a pedestrian circulation system shall be clearly defined <strong>and</strong> appropriateprovisions made to protect such areas from encroachment by parked or moving vehicles.D. Adequate <strong>of</strong>f-street parking <strong>and</strong> <strong>of</strong>f-street loading shall be provided.E. Loading areas <strong>and</strong> drive-up facilities shall be positioned so as to minimize internal siteaccess problems <strong>and</strong> maneuvering conflicts, to avoid visual or noise impacts on any“adjacent” residential <strong>use</strong> or district, <strong>and</strong> provided.F. Whenever a non-residential <strong>use</strong> “is adjacent to” a residential <strong>use</strong> or district, a buffer areawith screening <strong>and</strong> l<strong>and</strong>scaping shall be provided.G. General site screening <strong>and</strong> l<strong>and</strong>scaping shall be provided.H. All exterior lighting shall be so directed so as not to cast glare toward or onto the publicright-<strong>of</strong>-way or neighboring residential <strong>use</strong>s or districts.I. Potential exterior noise generated by the <strong>use</strong> shall be identified <strong>and</strong> mitigation measuresas may be necessary shall be imposed to insure compliance with the Zoning Ordinance.J. The site drainage system shall be subject to the review <strong>and</strong> approval <strong>of</strong> the <strong>City</strong> Engineer.K. The architectural appearance <strong>and</strong> functional design <strong>of</strong> the building <strong>and</strong> site shall not be sodissimilar to the existing or potential buildings <strong>and</strong> area so as to ca<strong>use</strong> a blightinginfluence. All sides <strong>of</strong> the principal <strong>and</strong> accessory structures are to have essentially thesame or coordinated, harmonious exterior finish materials <strong>and</strong> treatment.L. Provisions shall be made for daily litter control, an interior location for recycling, <strong>and</strong> trashh<strong>and</strong>ling <strong>and</strong> storage or an outdoor, enclosed receptacle area shall be provided.M. All signs <strong>and</strong> informational or visual communication devices shall be in compliance withthe Sign Ordinance.- 3 -Jan 2014
<strong>Interim</strong> Use Permit Checklist<strong>City</strong> <strong>of</strong> <strong>Lakeville</strong>N. The <strong>use</strong> <strong>and</strong> site shall be in compliance with any federal, state or county law or regulationthat are applicable <strong>and</strong> any related <strong>permit</strong>s shall be obtained <strong>and</strong> documented to the <strong>City</strong>.O. Any applicable business licenses m<strong>and</strong>ated by <strong>City</strong> Code are approved <strong>and</strong> obtained.P. The hours <strong>of</strong> operation may be restricted when there is judged to be an incompatibilitywith a residential <strong>use</strong> or district.Q. The <strong>use</strong> complies with all applicable performance st<strong>and</strong>ards <strong>of</strong> the zoning district in whichit is located <strong>and</strong> where applicable, any non-conformities shall be eliminated.R. Additional Stipulations. All conditions pertaining to a specific site are subject to changewhen the Council, upon investigation in relation to a formal request, finds that the generalwelfare <strong>and</strong> public betterment can be served as well or better by modifying or exp<strong>and</strong>ingthe conditions set forth herein.REVOCATIONThe Planning Commission may recommend, <strong>and</strong> the <strong>City</strong> Council may direct, the revocation <strong>of</strong>any interim <strong>use</strong> <strong>permit</strong> for ca<strong>use</strong> upon determination that the authorized interim <strong>use</strong> is not inconformance with the conditions <strong>of</strong> the <strong>permit</strong> or is in continued violation <strong>of</strong> the ZoningOrdinance, <strong>City</strong> Codes, or other applicable regulations. The <strong>City</strong> Council or PlanningCommission shall initiate an <strong>application</strong> <strong>and</strong> the Zoning Administrator shall notify theresponsible person that they have an opportunity to show ca<strong>use</strong> why the <strong>permit</strong> should not berevoked. The Zoning Administrator shall provide the responsible person a copy <strong>of</strong> theproceedings <strong>and</strong> findings <strong>of</strong> the Planning Commission <strong>and</strong> <strong>City</strong> Council.PERMIT MODIFICATIONSHolders <strong>of</strong> an interim <strong>use</strong> <strong>permit</strong> may propose modifications to the <strong>permit</strong> at any time. Nochanges in the approved plans or scope <strong>of</strong> the interim <strong>use</strong> shall, however, be undertakenwithout prior approval <strong>of</strong> those changes by the <strong>City</strong>. Requests for <strong>permit</strong> modifications shall beprocessed according to Section 11-4-3 <strong>of</strong> this Chapter <strong>and</strong> shall be subject to all requirements<strong>and</strong> st<strong>and</strong>ards <strong>of</strong> this Chapter, except that those <strong>permit</strong> modifications meeting the followingcriteria, as determined by the Zoning Administrator, may be approved administratively inaccordance with Chapter 8 <strong>of</strong> this Title:A. Only <strong>application</strong>s for preexisting <strong>use</strong>s or <strong>use</strong>s explicitly classified as allowed <strong>use</strong>s,including accessory <strong>use</strong>s, by the approved interim <strong>use</strong> <strong>permit</strong> governing the <strong>use</strong> <strong>of</strong> theproperty are eligible for administrative approval.B. The <strong>permit</strong> modification shall not result in an increase in hours <strong>of</strong> operation, traffic,employees, or number <strong>of</strong> dwelling units, exp<strong>and</strong> any principal building or otherwiseincrease the intensity <strong>of</strong> the <strong>use</strong> <strong>of</strong> the site.C. The <strong>permit</strong> modification shall comply with all requirements <strong>of</strong> the applicable zoning district<strong>and</strong> all other performance st<strong>and</strong>ards <strong>of</strong> this Title or the <strong>City</strong> Code.- 4 -Jan 2014
<strong>Interim</strong> Use Permit Checklist<strong>City</strong> <strong>of</strong> <strong>Lakeville</strong>D. All <strong>application</strong>s for <strong>permit</strong> modification shall be complete <strong>and</strong> in full accordance with therequirements <strong>of</strong> Section 11-9-13 <strong>of</strong> this Title <strong>and</strong> all applicable fees shall be paid.EXPIRATIONUnless the <strong>City</strong> Council specifically approves a different time when action is <strong>of</strong>ficially taken onthe request, interim <strong>use</strong> <strong>permit</strong>s which have been issued under the provisions <strong>of</strong> this Chaptershall expire without further action by the Planning Commission or the <strong>City</strong> Council, unless theapplicant commences the authorized <strong>use</strong> within one (1) year <strong>of</strong> the date the interim <strong>use</strong> <strong>permit</strong>is issued; or, unless before the expiration <strong>of</strong> the one (1) year period; the applicant shall applyfor an extension there<strong>of</strong> by completing <strong>and</strong> submitting a request for extension, including therenewal fee as established by <strong>City</strong> Council resolution. The request for extension shall statefacts showing a good faith attempt to complete or utilize the <strong>use</strong> <strong>permit</strong>ted in the interim <strong>use</strong><strong>permit</strong>. A request for an extension not exceeding one (1) year shall be subject to the review<strong>and</strong> approval <strong>of</strong> the Zoning Administrator. Should a second extension <strong>of</strong> time or any extension<strong>of</strong> time longer than one (1) year be requested by the applicant, it shall be presented to thePlanning Commission for a recommendation <strong>and</strong> to the <strong>City</strong> Council for a decision.SITE IMPROVEMENT PERFORMANCE AGREEMENT AND FINANCIAL GUARANTEEPrior to <strong>City</strong> Council consideration <strong>of</strong> a interim <strong>use</strong> <strong>permit</strong> request, the applicant, as may beapplicable, shall guarantee to the <strong>City</strong> the completion <strong>of</strong> all improvements as shown on theapproved site plan <strong>and</strong> as required by the interim <strong>use</strong> <strong>permit</strong> approval.CERTIFICATION OF TAXES PAIDPrior to approving an <strong>application</strong> for a interim <strong>use</strong> <strong>permit</strong>, the applicant shall providecertification to the <strong>City</strong> that there are no delinquent property taxes, special assessments,interest, or <strong>City</strong> utility fees due upon the parcel <strong>of</strong> l<strong>and</strong> to which the interim <strong>use</strong> <strong>permit</strong><strong>application</strong> relates.GENERAL STANDARDSAn interim <strong>use</strong> shall comply with the following:A. Meet the st<strong>and</strong>ards <strong>of</strong> a interim <strong>use</strong> <strong>permit</strong>.B. Conform to the applicable general performance st<strong>and</strong>ards <strong>of</strong> the Zoning Ordinance.C. The <strong>use</strong> is allowed as an interim <strong>use</strong> in the respective zoning district.D. The date or event that will terminate the <strong>use</strong> can be identified with certainty.E. The <strong>use</strong> will not impose additional unreasonable costs on the public.F. The <strong>use</strong>r agrees to any conditions that the <strong>City</strong> Council deems appropriate for permission<strong>of</strong> the <strong>use</strong>.- 5 -Jan 2014
<strong>Interim</strong> Use Permit Checklist<strong>City</strong> <strong>of</strong> <strong>Lakeville</strong>TERMINATIONAn interim <strong>use</strong> shall terminate on the happening <strong>of</strong> any <strong>of</strong> the following events, whicheveroccurs first:A. The date or event stated in the <strong>permit</strong>.B. Upon violation <strong>of</strong> conditions under which the <strong>permit</strong> was issued.C. Upon change in the <strong>City</strong>'s zoning regulations which renders the <strong>use</strong> nonconforming.Information Requirement ChecklistThe information required for all site plan <strong>application</strong>s generally consists <strong>of</strong> the following items,<strong>and</strong> shall be submitted unless waived by the Zoning Administrator.A. Site boundaries, buildings, structures <strong>and</strong> other improvements shall be identified on sitewith a current certificate <strong>of</strong> survey, prepared <strong>and</strong> signed by a Minnesota licensed l<strong>and</strong>surveyor, depicting the following:______ 1. Scale <strong>of</strong> plan (engineering scale only, at one (1) inch equals fifty (50) feet orless.______ 2. North point indication.______ 3. Existing boundaries with lot dimension <strong>and</strong> area.______ 4. Existing site improvements.______ 5. All encroachments.______ 6. Easements <strong>of</strong> record.______ 7. Legal description <strong>of</strong> the property.______ 8. Ponds lakes, springs, rivers or other waterways bordering on or runningthrough the subject property.B. A site plan utilizing a copy <strong>of</strong> the current certificate <strong>of</strong> survey as a base for the site inquestion, depicting the following:______ 1. Name <strong>and</strong> address <strong>of</strong> developer/owner.______ 2. Name <strong>and</strong> address <strong>of</strong> architect/designer.______ 3. Date <strong>of</strong> plan preparation.______ 4. Dates <strong>and</strong> description <strong>of</strong> all revisions.______ 5. Name <strong>of</strong> project or development.______ 6. All proposed improvements, including:_____ a. Required <strong>and</strong> proposed setbacks._____ b. Location, setback <strong>and</strong> dimensions <strong>of</strong> all proposed buildings <strong>and</strong>structures._____ c. Location <strong>of</strong> all adjacent buildings located within one hundred (100)feet <strong>of</strong> the exterior boundaries <strong>of</strong> the property in question.- 6 -Jan 2014
<strong>Interim</strong> Use Permit Checklist<strong>City</strong> <strong>of</strong> <strong>Lakeville</strong>_____ d. Location, number dimensions, <strong>and</strong> setbacks <strong>of</strong> proposed parkingspaces <strong>and</strong> drive aisles._____ e. Location, number, <strong>and</strong> dimensions <strong>of</strong> proposed loading spaces._____ f. Location, width, <strong>and</strong> setbacks <strong>of</strong> all curb cuts <strong>and</strong> driveways._____ g. Vehicular circulation._____ h. Sidewalks, walkways, trails._____ i. Location <strong>and</strong> type <strong>of</strong> all proposed lighting, including details <strong>of</strong> allproposed fixtures._____ j. Location <strong>of</strong> recreation <strong>and</strong> service areas._____ k. Location <strong>of</strong> ro<strong>of</strong>top equipment <strong>and</strong> proposed screening._____ l. Provisions for storage <strong>and</strong> disposal <strong>of</strong> waste, garbage, <strong>and</strong>recyclables, including details for screening exterior trash/recyclingenclosures._____ m. Location, sizing, <strong>and</strong> type <strong>of</strong> water <strong>and</strong> sewer system mains <strong>and</strong>proposed service connections.C. Grading/storm water drainage plan, utilizing a copy <strong>of</strong> the current certificate <strong>of</strong> survey as abase for the site in question, prepared <strong>and</strong> signed by a Minnesota licensed engineer,depicting the following:______ 1. Existing contours at two (2) feet intervals (may be prepared by a Minnesotalicensed surveyor).______ 2. Proposed grade elevations <strong>of</strong> two (2) foot maximum intervals.______ 3. Drainage plan, including the configuration <strong>of</strong> drainage areas <strong>and</strong> calculations.______ 4. Storm sewer, catch basins, invert elevations, type <strong>of</strong> castings, <strong>and</strong> type <strong>of</strong>materials.______ 5. Spot elevations (may be prepared by a Minnesota licensed surveyor).______ 6. Proposed driveway grades.______ 7. Surface water ponding <strong>and</strong> treatment areas.______ 8. Erosion control measures.D. L<strong>and</strong>scaping plan, utilizing a copy <strong>of</strong> the current certificate <strong>of</strong> survey as a base for the sitein question, depicting the following:______ 1. Planting schedule (table) containing:_____ a. Symbols._____ b. Quantities._____ c. Common names._____ d. Botanical names._____ e. Sizes <strong>of</strong> plant material._____ f. Root specification (bare root, balled <strong>and</strong> burlapped, potted, etc.)._____ g. Special planting instructions.- 7 -Jan 2014
<strong>Interim</strong> Use Permit Checklist<strong>City</strong> <strong>of</strong> <strong>Lakeville</strong>______ 2. Location, type <strong>and</strong> size <strong>of</strong> all existing significant trees to be removed orpreserved.______ 3. Planting detail (show all species to scale at normal mature crown diameter orspread for local hardiness zone).______ 4. Typical sections with details <strong>of</strong> fences, tie walls, planter boxes, tot lots, picnicareas, berms <strong>and</strong> the like.______ 5. Typical sections with details <strong>of</strong> l<strong>and</strong>scape isl<strong>and</strong>s, planter beds, <strong>and</strong>foundation plantings with identification <strong>of</strong> materials <strong>use</strong>d.______ 6. Note indicating how disturbed soil areas will be restored through the <strong>use</strong> <strong>of</strong>sodding, seeding, or other techniques.______ 7. Delineation <strong>of</strong> both sodded <strong>and</strong> seeded areas with respective areas in squarefeet.______ 8. Coverage plan for underground irrigation system, if any.______ 9. Where l<strong>and</strong>scape or man-made materials are <strong>use</strong>d to provide screening fromadjacent <strong>and</strong> neighboring properties, a cross-through section shall be providedshowing the perspective <strong>of</strong> the site from the neighboring property at theproperty line elevations.______ 10. Other existing or proposed conditions which could be expected to affectl<strong>and</strong>scaping.E. Other plans <strong>and</strong> information as required by the Zoning Administrator including, but notlimited to:______ 1. Architectural elevations <strong>of</strong> all principal <strong>and</strong> accessory buildings (type, color,<strong>and</strong> materials <strong>use</strong>d in all external surfaces).______ 2. “Typical” floor plan <strong>and</strong> “typical” room plan drawn to scale with a summary <strong>of</strong>square footage for each <strong>use</strong> or activity.______ 3. Fire protection plan.______ 4. Extent <strong>of</strong> <strong>and</strong> any proposed modifications to l<strong>and</strong> with the EnvironmentalProtection Districts, as established by the Zoning Ordinance.______ 5. Type, location <strong>and</strong> size (area <strong>and</strong> height) <strong>of</strong> all signs to be erected upon theproperty in question.______ 6. Vicinity map showing the subject property in reference to nearby highways ormajor street intersections.______ 7. Sound source control plan.______ 8. Lighting plan.- 8 -Jan 2014



