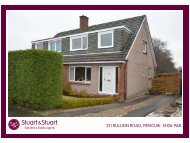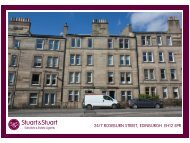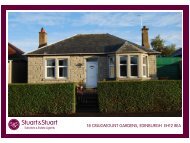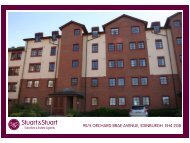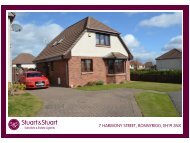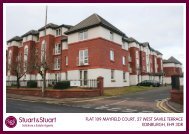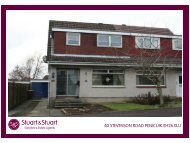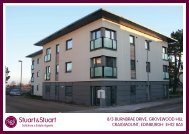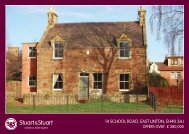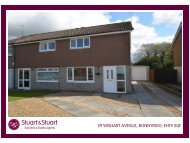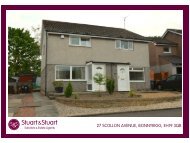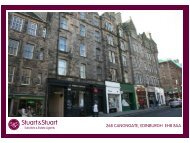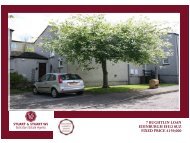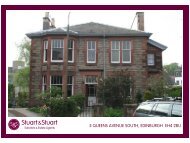kirkland court, 8/10 lasswade road priced £ 10000 ... - Stuart & Stuart
kirkland court, 8/10 lasswade road priced £ 10000 ... - Stuart & Stuart
kirkland court, 8/10 lasswade road priced £ 10000 ... - Stuart & Stuart
- No tags were found...
You also want an ePaper? Increase the reach of your titles
YUMPU automatically turns print PDFs into web optimized ePapers that Google loves.
STUART & STUART WSSolicitors Estate AgentsKIRKLAND COURT, 8/<strong>10</strong> LASSWADE ROADPRICED £ <strong>10</strong>,000 LESS THAN EDINBURGH EH16 6RZHOME REPORT VAULATION FIXED PRICE £ 135,000
Spacious and well presented two Bedroom ground floor flat situated in a small, established McCarthy & Stone retirement complex in the sought after area ofLiberton.Accommodation:- Hall, Sittingroom/Diningroom, Kitchen, 2 Bedrooms and Shower room.Viewing:- By appointment telephone Solicitors on 0844 248 8080.STUART & STUART WSSolicitors Estate AgentsKirkland Court is a small retirement development situated in the sought after residential area of Liberton. The area is well served by public transport to thecity centre and to many surrounding areas. Good local shops are within easy reach and further specialist and supermarket shopping are available at CameronToll Shopping Centre and Straiton Retail Park. The property is well placed for access to the city bypass and the new Royal Infirmary at Little France.Extras:- All fitted carpets, floor coverings, light fittings and curtains. The Kitchenhas fridge, freezer and integral hob/oven.The property is warmed by white meter heating and all windows are doubleglazed. This spacious retirement flat is being presented to the market in very goodorder throughout.EN TRA N C EThe property is accessed into a communal entrance via an entry'phone securitysystem where there is lift access to all floors.H A LLSpacious Hall giving access to most rooms. Cupboard housing the hot and coldwater tanks. Two further good sized storage cupboards. Alarm pull cord. Simpleceiling coving. White meter heater and fitted carpet.SITTIN GRO O M/D IN IN GRO O M7 m x 3 .2 1 m ( 2 2 '1 1 " x 1 0 '6 ")Well appointed room able to accommodate both Sittingroom and Diningroomfurniture. Double glazed door to the front with curtains. Coal effect convectorheater with mantel over. Two light fittings. Simple ceiling coving. Alarm pullcord. White meter heater with "on demand" convector heater incorporated. Fittedcarpet. Door to the Kitchen.KITC H EN2 .3 0 m x 2 .2 2 m ( 7 '6 " x 7 '3 ") ( approx)Double glazed window to the front with fitted roller blind. Fitted with a range ofmodern wall and base storage units with toning granite effect work surfaces.Integral electric hob and oven. Fridge and freezer. Stainless steel sink with twintaps and drainer. Tiled splash backs behind the sink and around the work areas.Alarm pull cord. Dimplex wall heater. Vinyl flooring.BED RO O M 24 .7 8 m x 2 .8 1 m ( 1 5 '8 " x 9 '3 ")Good sized second double Bedroom. Double glazed window to the front withcurtains. Dimplex wall heater. Alarm pull cord. Simple ceiling coving and fittedcarpet.SH O W ER RO O M2 .0 6 m x 1 .6 5 m ( 6 '9 " x 5 '5 ")Internal Shower room with fitted extractor fan. Two piece coloured suitecomprising wash hand basin and w.c. with tiled splash backs. Large step-inshower cubicle with overhead shower. Fitted wall mirror with light and shaverpoint over. Simple ceiling coving. Dimplex wall heater and vinyl flooring.GEN ERA LKirkland Court is a small development for the retired community. Individualsmust be over 60 years age and if the property is purchased by a couple one mustbe over 60 and the other must be at least 55 years of age. Purchasers must becapable of living independently and not requiring nursing care. All prospectiveresidents must have an informal meeting with the House Manager/Warden priorto purchase.The development is managed by Trinity Factors who attend to the provision of adaytime warden, Care Line assistance, the large communal residents' lounge,communal laundry, residents' parking and landscaped communal grounds. Thefactoring charges are approximately £1,337 (2008 figure) per annum. A guestsuite is provided for visitors on payment of a fee.BED RO O M 15 .4 0 m x 3 .4 0 m ( 1 7 '9 " x 1 1 '2 ")Particularly spacious double Bedroom with two double glazed windows to thefront. Curtains and tie backs. Built in mirror fronted wardrobes providinghanging and shelved storage. Alarm pull cord. Simple ceiling coving. White meterheater and fitted carpet.Offers and enquiries to our PropertyDepartmentTel 0844 248 8080Fax 0131 654 2580DX 551350 LP2 Bonnyrigg3 High Street, BonnyriggEH19 2DAEmail: property@stuartandstuart.co.uk23 Rutland Street, EdinburghEH1 2RN Tel: 0131-228 6449Fax:0131-228 39387 High Street, BonnyriggEH19 2DA Tel: 0131-663 7135Fax: 0131-654 258012 John Street, PenicuikEH26 8AD Tel: 01968 677294Fax: 01968 678935These particulars are believed to be accurate butare not guaranteed and do not form part of anycontract. All measurements are taken in metreswith sonic device and are approximate. Appliancesmentioned in these particulars are believed to be inworking order but have not been tested. Ourclient reserves the right to accept an offer withoutfixing a closing date, and if a closing date is fixedour client will not be obliged to accept the highestor indeed any offer.



