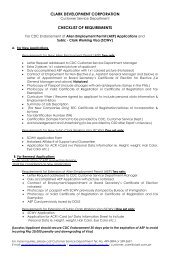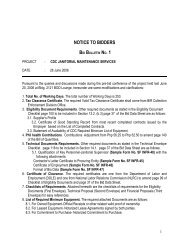invitation to apply for eligibility and to bid - Clark Freeport Zone
invitation to apply for eligibility and to bid - Clark Freeport Zone
invitation to apply for eligibility and to bid - Clark Freeport Zone
- No tags were found...
Create successful ePaper yourself
Turn your PDF publications into a flip-book with our unique Google optimized e-Paper software.
Office of the PresidentRepublic of the PhilippinesCLARK DEVELOPMENT CORPORATIONINVITATION TO APPLY FOR ELIGIBILITY AND TO BIDThe <strong>Clark</strong> Development Corporation, through its Bids <strong>and</strong> Awards Committee (BAC), invites contrac<strong>to</strong>rs registered with <strong>and</strong> classified by thePhilippine Contrac<strong>to</strong>rs Accreditation Board (PCAB) <strong>to</strong> <strong>apply</strong> <strong>for</strong> <strong>eligibility</strong> <strong>and</strong> if found eligible, <strong>to</strong> <strong>bid</strong> <strong>for</strong> the hereunder contract:Name of Contract : Additional Covered Parking Bay at CDC Mo<strong>to</strong>rpoolLocation : Bldg 2471 J. Abad San<strong>to</strong>s Street ,<strong>Clark</strong> <strong>Freeport</strong> <strong>Zone</strong>, PhilippinesBrief Description : The project consists of the construction of covered parking bay made of steel frames with PrepaintedRib Profile Type Roofing. It also includes the provision of wash sink , concreting offlooring <strong>and</strong> the installation of s<strong>to</strong>rm drainage <strong>and</strong> Electrical Works.Approved Budget <strong>for</strong> the Contract : Php 2,287,000.00Minimum PCAB License Category / : Small B <strong>for</strong> BuildingsClassificationContract Duration : Ninety (90) Calendar DaysProspective <strong>bid</strong>ders should possess a valid PCAB License applicable <strong>to</strong> the contract, have completed a similar contract with a value of at least 50%of the ABC, <strong>and</strong> have personnel <strong>and</strong> equipment available <strong>for</strong> the prosecution of the contract. The BAC will use non-discretionary pass/fail criteria inthe Eligibility Check/Screening as well as the Preliminary Examination of Bids. The BAC will conduct post-qualification of the lowest calculated <strong>bid</strong>.All particulars relative <strong>to</strong> Eligibility Statement <strong>and</strong> Screening, Bid Security, Per<strong>for</strong>mance Security, Pre-Bidding Conference, Evaluation of Bids, Post-Qualification <strong>and</strong> Award of Contract shall be governed by the pertinent provisions of R.A. 9184 <strong>and</strong> its Implementing Rules <strong>and</strong> Regulation (IRR).The schedule of BAC activities is as follows:BAC ActivitiesSchedule1. Receipt from prospective <strong>bid</strong>ders of Letters of Intent (LOI) including Application <strong>for</strong> Eligibility Until September 22, 20082. Issuance of Eligibility Forms September 15-22, 20083. Receipt <strong>and</strong> Opening of Eligibility Requirements September 23, 20082:00 p.m. OTS Conference RoomThe BAC will issue <strong>to</strong> prospective <strong>bid</strong>ders Eligibility Forms at the Office of the Bids <strong>and</strong> Awards Secretariat, 3 rd Flr. Bldg. 2127, C. P. Garcia Street,CDC Corporate Center, <strong>Clark</strong> <strong>Freeport</strong> <strong>Zone</strong> ,Philippines, upon their submission of LOI, <strong>and</strong> upon their payment of a non-refundable amount ofPhp 1,000.00 in the <strong>for</strong>m of cash <strong>to</strong> the CDC Cashier. Prospective <strong>bid</strong>ders shall submit the Eligibility Requirements <strong>to</strong> the BAC at the said address.They may also obtain the results of the Eligibility Check by the BAC at the address below.Bids <strong>and</strong> Awards Secretariat3 rd Floor Bldg. 2127 C.P. Garcia StreetCDC Corporate Center, <strong>Clark</strong> <strong>Freeport</strong> <strong>Zone</strong>, PhilippinesTel. No. (045)5997028/5999000 local 821e-mail: bacsecretariat@clark.com.phwebsite: www.clark.com.phThe BAC will issue Bidding Documents only <strong>to</strong> <strong>bid</strong>ders declared by the BAC <strong>to</strong> be eligible <strong>for</strong> the <strong>bid</strong>ding upon payment of a non-refundable amoun<strong>to</strong>f Php 5,000.00 in the <strong>for</strong>m of cash <strong>to</strong> the CDC Cashier.The <strong>Clark</strong> Development Corporation assumes no responsibility whatsoever <strong>to</strong> compensate or indemnify <strong>bid</strong>ders <strong>for</strong> any expenses incurred in thepreparation of their <strong>bid</strong>s. CDC reserves the right <strong>to</strong> accept or reject any <strong>bid</strong>, <strong>and</strong> <strong>to</strong> annul the <strong>bid</strong>ding process <strong>and</strong> reject all <strong>bid</strong>s at anytime prior <strong>to</strong>contract of award, without thereby encountering any liability <strong>to</strong> the affected <strong>bid</strong>der or <strong>bid</strong>ders.Approved By :PEPITO M. GALANG (sgd.)BAC Chairman
Embankment Works1. Earthfill material shall be spread on the area of construction con<strong>for</strong>ming with the lines <strong>and</strong>grades. The materials <strong>for</strong> the embankments shall not contain any stump, brush, weed, root, turf,clod <strong>and</strong> other organic matters. It shall be suitable materials <strong>and</strong> acceptable by the ProjectEngineer.2. Fill materials shall be compacted until reaching 95% compaction. Use plate vibra<strong>to</strong>ry compac<strong>to</strong>r<strong>for</strong> proper compaction.D3 Concrete Works (Footings, Pedestals, Slab on fill, Catch Basins & Grease trap)1. Concreting of Footing, Pedestal, Slab on fill, Catch basins & Grease trap shall con<strong>for</strong>m on theapproved Plans <strong>and</strong> Specifications. The manner of construction on concrete shall be cast-in-place.2. Cement shall con<strong>for</strong>m <strong>to</strong> all requirements of ASTM C150 (St<strong>and</strong>ard Specification <strong>for</strong> Portl<strong>and</strong>cement). All cement shall be Portl<strong>and</strong> Cement Type 1.3. Fine Aggregates <strong>for</strong> the composition of concrete shall consist of washed river s<strong>and</strong>, s<strong>to</strong>nescreenings, or other approved inert materials with similar characteristics.4. Course Aggregates shall consist of s<strong>to</strong>ne gravel or other approved inert materials with similarcharacteristics having clean, hard, strong, durable uncoated particles, free from injurious amoun<strong>to</strong>f deleterious matters. Gravel shall be ¾” crushed <strong>for</strong> all concreting works.5. The water <strong>to</strong> be used <strong>for</strong> the project or <strong>for</strong> the concrete works shall be clean <strong>and</strong> free from dirt.It should be available throughout the work.6. Steel rein<strong>for</strong>cements as indicated on the drawings shall con<strong>for</strong>m <strong>to</strong> the requirements of ASTMA615 Gr.33.7. All steel rein<strong>for</strong>cement shall be placed accurately in<strong>to</strong> final positions using stays, blocks, ties,hangers or other approved supports.8. Use 1/4” thk <strong>for</strong>m plywood with 2” x 2” rough lumber or equivalent as <strong>for</strong>mworks <strong>for</strong> concretingof pedestals.9. Forms shall be removed in a manner which will prevent damage <strong>to</strong> the concrete <strong>and</strong> shall not beremoved without approval by the Project Engineer.10.Concrete Mixture – use class “A” type of concrete mixture with minimum Compressive strengthof 20.7 Mpa (3000 psi) at 28 days. It will consist of Portl<strong>and</strong> Cement, washed river s<strong>and</strong> <strong>and</strong> ¾”crushed gravel <strong>for</strong> rein<strong>for</strong>ced concrete footing <strong>and</strong> pedestal, slab on fill, catch basin <strong>and</strong> greasetrap.11.Curing – all concrete shall be moist cured <strong>for</strong> a period of not less than seven (7) days afterpouring or as approved by the Project Engineer.
12.Pedestal, Footinga. Footing – all footings shall be (L) 1.0m x (W) 1.0m x (t) 0.25m with six (6) 16mmdiameter De<strong>for</strong>med Rein<strong>for</strong>cing Steel Bars on bothways.b. Pedestal – all pedestals shall be 0.30m x 0.30m with four (4) 16mm diameter De<strong>for</strong>medRein<strong>for</strong>cing Vertical Steel Bar <strong>and</strong> 10mm diameter De<strong>for</strong>med Rein<strong>for</strong>cing Steel Bar ties.c. All Tie Wires shall be gauge no. 16 galvanized iron.13.Concrete Slab on fillThe thickness of slab shall be 125 mm with 10 mm Ø de<strong>for</strong>med bars space at every 0.40 m o.c.The preparation <strong>for</strong> the base shall have a minimum of 95% compaction with the appropriategrading line as approved by the Project Engineer.D4 Masonry Works1. Concrete hollow blocks <strong>for</strong> sink shall be 4” thick, Type II, Non load bearing type,with St<strong>and</strong>ardSpecifications <strong>for</strong> Concrete Hollow Blocks.2. Provide hollow blocks on the indicated locations <strong>and</strong> shall con<strong>for</strong>m on the approved plans <strong>and</strong>specifications.3. Plastering of CHB wall shall be two (2) faces.D5Metal Works1. Columns shall be 6” Ø B.I. Pipe, Schedule 40 with wall thickness of 4.11mm, connected <strong>to</strong>Pedestal with Anchor bolt. Include 1/2”thk base plate & stiffener <strong>for</strong> proper support of thecolumns.2. All roofs shall be framed <strong>and</strong> tied in<strong>to</strong> the framework so as <strong>to</strong> <strong>for</strong>m an integral part of thewhole building.3. Roof trusses shall have all joints fitted <strong>and</strong> shall have all tension members well connectedbe<strong>for</strong>e any load is placed in the truss.4. Use 2-1/2” x 2-1/2” x ¼” thk double Angle Bar <strong>for</strong> Top, Bot<strong>to</strong>m & web members of maintrusses. While single Angle bar <strong>for</strong> Top, Bot<strong>to</strong>m & web members on sides & center girts. Forpurlins, use 50 x 150 x 1.2mm metal C-Purlins.5. For quality finished result installation, ensure that faces of all steel purlins are in one plane <strong>and</strong>leveled. Provide 12mm Ø plain bar as sag rod space at every 1/3 length of in-between trusses.Also, provide 16mm Ø cross-bracing rod with st<strong>and</strong>ard turn-buckle <strong>for</strong> proper tensioning.6. Remove excess fillet weld on surfaces of bars using angle grinder <strong>to</strong> maintain the qualityfinished result.
D15 Plumbing Works1. All works shall be done under the direct supervision of a Sanitary Engineer <strong>and</strong> in strictaccordance with these specifications <strong>and</strong> of the methods as prescribed by the latest edition ofthe Philippine Plumbing Code of the Philippine <strong>and</strong> the National Building Code.2. Furnish all materials, labor, <strong>to</strong>ols <strong>and</strong> equipment in undertaking plumbing works in accordancewith plans <strong>and</strong> specifications.3. All drain, waste, <strong>and</strong> vent pipes <strong>and</strong> accessories shall be uPVC thick walled, heavy duty Series1000 Schedule 40 or approved equal.4. All water supply pipes <strong>and</strong> accessories shall be Galvanized iron Schedule 40 (ASTM A53) orApproved equal. They should be heavy gauge pipes con<strong>for</strong>ming <strong>to</strong> PNS 26, ANSI/ASME B26,10mm-1985.5. All existing sewer <strong>and</strong> water lines (if any) shall be removed <strong>and</strong> <strong>to</strong> be replaced by new sewer<strong>and</strong> water lines using the above specifications.6. All water line shall be hydrostatic tested at 100 psi prior <strong>to</strong> tapping.7. Workmanship. The work throughout shall be executed in the most thorough manner known <strong>to</strong>trade <strong>and</strong> <strong>to</strong> the satisfaction of the Architect <strong>and</strong> / or Engineer.D16 Electrical Works1. All works shall be done under the direct supervision of an Electrical Engineer <strong>and</strong> in strictaccordance with these specifications <strong>and</strong> of the methods as prescribed by the latest edition ofthe Philippine Electrical Code.2. All items not specifically mentioned in the specifications as noted on the drawing but which areobviously necessary <strong>to</strong> make a complete working installation shall be included.3. Installation of the following new materials in accordance with the plana. EMT pipe, connec<strong>to</strong>rs, coupling <strong>and</strong> wires.b. Industrial type fluorescent lighting fixture.c. Circuit breaker.d. Associated control switches, receptacle outlet, flexible metal conduits <strong>and</strong> associatedauxillaries/components necessary <strong>for</strong> a properly functioning Electrical system.4. Excavation <strong>and</strong> backfilling <strong>for</strong> the underground lay-out <strong>for</strong> the supply line.5. Color coding of wire insulation must be observed.
6. Contrac<strong>to</strong>r/supplier must submit complete brochures <strong>and</strong> samples prior <strong>to</strong> installation.7. Testing of the newly installed systems be<strong>for</strong>e energization including but not limited <strong>to</strong> insulationresistance tests. A minimum value of 50 mega dcms shall be satisfied <strong>for</strong> each circuit, subfeeders<strong>and</strong> main feeders. The resistance of each connection <strong>to</strong> ground shall be measured <strong>and</strong>shall not exceed 10 ohms.Commissioning of the newly-installed system <strong>and</strong> submission of two (2) reliable sets of electrical asbuiltplans including the conduits plan/s. As-built plans shall be imprinted on the blue prints <strong>and</strong> sepiamaterials. The latter being guaranteed <strong>to</strong> withst<strong>and</strong> repeated use <strong>and</strong> abuse.
















