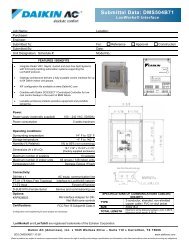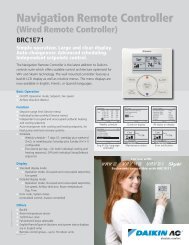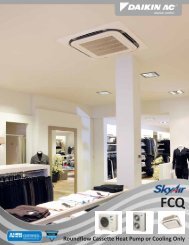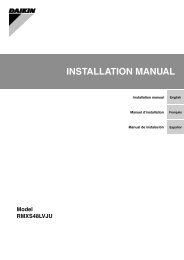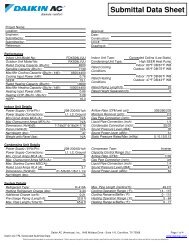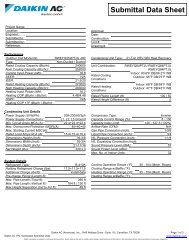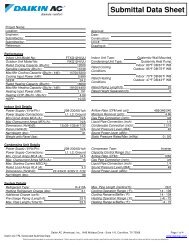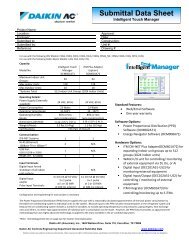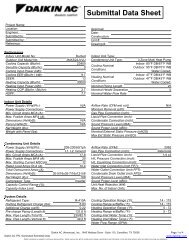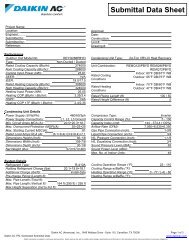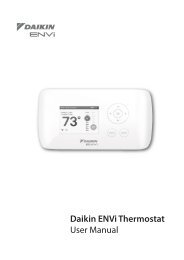INSTALLATION MANUAL - Daikin AC
INSTALLATION MANUAL - Daikin AC
INSTALLATION MANUAL - Daikin AC
- No tags were found...
You also want an ePaper? Increase the reach of your titles
YUMPU automatically turns print PDFs into web optimized ePapers that Google loves.
7-7 Example of connectionExample of connection(Connection of 8 indoor unitsHeat pump system)Branch with refnet joint Branch with refnet joint and refnet header Branch with refnet headerOutdoor unita b c d e f gA B C D E F Gh i j k l m n1 2 3 4 5 6 7Indoor units (1-8)REFNET joint (A-G)H28H1pH1Refnet headerOutdoor unit REFNET joint (A • B)a aA Bbc d e f g h1 2 3 4 5 6Indoor units (1-8)kOutdoor unit Refnet header7 b 1 2 3 4 5 6 7 8 H1H2c d e f g hH28Indoor units (1-8)MaximumallowablelengthBetween outdoor andindoor unitsActual pipe lengthEquivalent lengthTotal extension lengthPipe length between outdoor and indoor units ≤ 492ft.Example unit 8: a + b + c + d + e + f + g + p ≤ 492ft. Example unit 6: a + b + h ≤ 393ft., unit 8: a + i + k ≤ 492ft. Example unit 8: a + i ≤ 492ft.Equivalent pipe length between outdoor and indoor units ≤ 580ft. (assume equivalent pipe length of refnet joint to be 1.6ft., that of refnet header to be 3.2ft., calculation purposes)Total piping length from outdoor unit to all indoor units ≥33ft., ≤ 1000ft.AllowableheightlengthBetween outdoor and indoor unitsBetween indoor and indoor unitsDifference in heightDifference in heightDifference in height between outdoor and indoor units (H1) ≤ 164ft. (Max 130ft. if the outdoor unit is below)Difference in height between adjacent indoor units (H2) ≤ 49ft.Allowable length after the branchActual pipe lengthPipe length from first refrigerant branch kit (either refnet joint or refnet header ) to indoor unit ≤ 130ft.Example unit 8: b + c + d + e + f + g + p ≤ 130ft.Refrigerant branch kit selection Use refnet joint from the following table.Refrigerant branch kits can only beused with R410A.Outdoor unit capacity type Refrigerant branch kit nameRXYMQ36,48 type KHRP26M22TExample unit 6: b + h ≤ 130ft., unit 8:i + k ≤ 130ft.Example unit 8: i ≤ 130ft.How to select the refnet header• Choose from the following table below the REFNET header accordingto the number of units on the system.Outdoor unit capacity typeRXYMQ36,48 typeRefrigerant branch kit nameKHRP26M22H (Max. 4 branch)KHRP26M33H (Max. 8 branch)〈Caution on selecting connection pipes〉Pipe size selection• When the equivalent piping length between the outdoor unit and theindoor unit is 295ft. or more, make sure to use a thicker pipe as themain pipe on the gas side.When the air-conditioning ability is reduced due to the refrigerantpiping distance, a thicker pipe may be used also as the main pipe.[Gas side]φ5/8” (15.9mm) → φ3/4” (19.1mm)Outdoor unitMain pipeEnlargeThe first refrigerantbranching kitCaution) In brazing connection in the size increase area in the piping, use adifferent-diameter joint for connection. (The different-diameter jointshould be arranged in the local field.)The connection area is located near the outdoor unit (usually afterthe first bending outside the unit).How to calculate the additional refrigerant to be chargedAdditional refrigerant to be charged R (lb.)R should be rounded off in units of 0.1lb.Indoor unitPiping between outdoor unit and refrigerant branch kit• Match to the size of the connection piping on the outdoor unit.Outdoor unit connection pipe size (Unit: in.) Connection pipe sizeOutdoor unitcapacity typeRXYMQ36,48typePiping size (outer diameter)Gas pipeφ5/8” (15.9mm)φ3/4” (19.1mm)⎛ Total length (ft.) ⎞R= ⎜⎝ of liquid piping ⎟⎠ ×0.036 +size at φ3/8”Liquid pipeφ 3/8 (9.5mm)* When the size is larger⎛ Total length (ft.) ⎞ ⎜⎝ of liquid piping ⎟⎠ ×0.015size at φ1/4”Piping between refrigerant branch kits• Use the pipe size from the following table.Piping size (outer diameter)Gas pipe Liquid pipeφ5/8” (15.9mm) φ3/8” (9.5mm)Between refrigerant branch kit and indoor unit• Pipe size for direct connection to indoor unit must be thesame as the connection size of indoor unit.(Unit: in.) Indoor unit connection pipe size(Unit: in.)Indoor unitcapacity type07 · 09 ·12 ·18 type24 · 30 · 36 ·48 typeφ1/2”(12.7mm)φ5/8”(15.9mm)Piping size(outer diameter)Gas pipe Liquid pipeφ1/4”(6.4mm)φ3/8”(9.4mm)Example for refrigerant branch using refnet joint and refnet headerThe pipinga: 3/8” × 100ft.lengths are as b: 3/8” × 30ft.at rightc: 03/8” × 30ft.R= 220 0.036 + 210 0.015 = 11.07d: 3/8” × 40ft.e: 1/4” × 30ft.f : 1/4” × 30ft.g: 11/4” × 30ft.h: 11/4” × 60ft.i : 3/8” × 30ft.j : 11/4” × 30ft.k: 11/4” × 30ft.a+b+c+d+i e+f+g+h+j+k 11.1ijiEnglish 10



