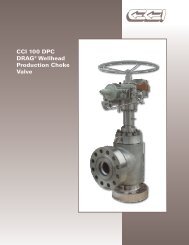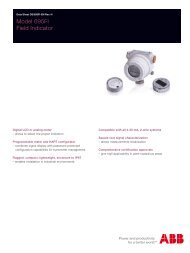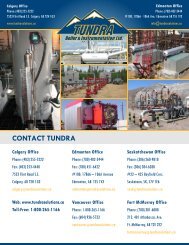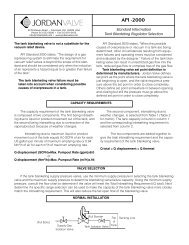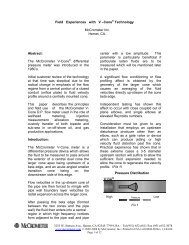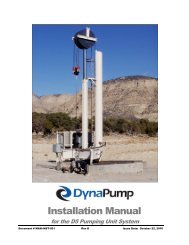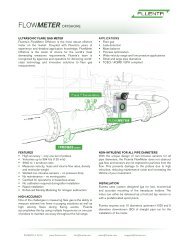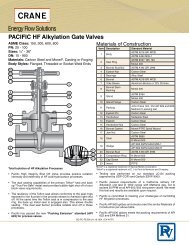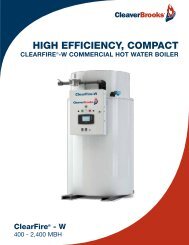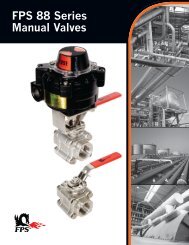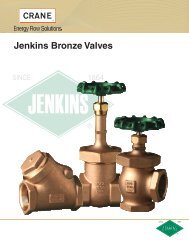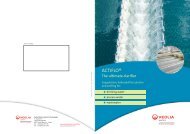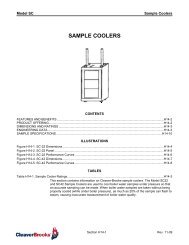CLEARFIRE - MODEL CFW - Tundra Process Solutions Ltd.
CLEARFIRE - MODEL CFW - Tundra Process Solutions Ltd.
CLEARFIRE - MODEL CFW - Tundra Process Solutions Ltd.
- No tags were found...
Create successful ePaper yourself
Turn your PDF publications into a flip-book with our unique Google optimized e-Paper software.
Model <strong>CFW</strong>ClearFire Commercial BoilersDesigned forCommercial HotWater ApplicationsThe <strong>CFW</strong> packaged boiler is designed for 125 psig MAWP (Maximum Allowable WorkingPressure) and is constructed of durable ASTM grade steel materials. Figure B9-5 showsthe component and connection locations.Figure B9-5. <strong>CFW</strong> connection and controlsPRODUCT OFFERINGInformation in this section applies to boiler sizes ranging from 400 - 2400 MBH foroperation on natural gas. Fuel oil operation is not available for the model <strong>CFW</strong>. Standardinstallation is for indoor use with an optional engineering design for outdoor applications.The complete package has been tested and certified in accordance with UL/cUL. Packageis approved and listed and bears the appropriate UL/cUL package boiler label.Dimensions, ratings, and product information may change due to marketrequirements or product enhancements. The information contained herein is a guide forgeneral purposes only.Standard Equipment The equipment listed below applies to the standard boiler package offering. Optional itemsare available to meet specific projects when required.1. The BoilerA. Each boiler size is designed for a Maximum Allowable Working Pressure (MAWP) of125 psig, constructed in accordance with the ASME Code Section I and bears the"S" stamp.B9-5 Rev. 11-10
Model <strong>CFW</strong>ClearFire Commercial BoilersFigure B9-7. CB Falcon pinoutB9-8 Rev. 11-10
Model <strong>CFW</strong>ClearFire Commercial Boilers4. Forced draft burnerA. The burner is a "Pre-mix" design consisting of a unitized venturi, single body dualsafety gas valve, blower, and burner head (canister).B. Full modulation is accomplished with a variable speed fan for up to 5:1 turndown ratio(boiler sizes 1500 to 2400) or 4:1 turndown on sizes 400 to 1000.C. For near flameless combustion, the burner utilizes a Fecralloy metal fiber head(canister).D. Noise level at maximum firing is less than 70 dBA regardless of boiler size. E. Whenboiler is operating on natural gas, NOx emissions will be less than 20 PPMregardless of boiler size.F. As an option, the burner can utilize direct vent combustion air.G. Ignition of the main flame is via direct spark, utilizing high voltage electrodes and aseparate electrode for flame supervision.H. To ensure adequate combustion air is present prior to ignition, and to ensure the fanis operating, a combustion air proving switch is provided.I. For ease of inspection and maintenance, the blower is hinged for easy swing awayfrom the boiler permitting full inspection of the burner components, front tube sheetand furnace.J. A flame observation port is located at the top of the boiler.5. Burner Gas TrainFigure B9-8. <strong>CFW</strong> BurnerThe standard gas train is equipped in accordance with UL 795, ASME, CSD-1, XL-GAP (formerly GE-GAP/IRI), and FM. Each burner gas train includes:• Low gas pressure interlock, manual reset• High gas pressure interlock, manual reset• ASME CSD-1 test cocks• Downstream manual ball type shutoff cock• Single body dual safety shutoff gas valve• Gas pressure regulator for maximum of 1 psig inlet pressureB9-9 Rev. 11-10
Model <strong>CFW</strong>ClearFire Commercial BoilersFigure B9-9. Gas Train6. Boiler control panelA standard NEMA 1 type panel enclosure is mounted on the side of the boiler. Thispanel encloses the CB Falcon control, water level circuit boards, terminals, fuse blocks,and ignition transformer. 115/1/60 terminals are provided for contractor connections.Figure B9-10. <strong>CFW</strong> electrical panelOptional EquipmentFor option details, contact the local authorized Cleaver-Brooks representative. Insummary, here are some of the options that can be provided with the boiler:• Aux. Low Water Cutoff, probe type shipped loose for installation in system piping• Direct vent combustion kit• Lead/Lag kit - includes header temp. sensor and well, outdoor air sensor, and FalconPlug-In Module• Outdoor reset control• Alarm Horn• Reusable air filter.B9-10 Rev. 11-10
Model <strong>CFW</strong>ClearFire Commercial BoilersDIMENSIONS AND RATINGSFor layout purposes, the overall dimensions for the Model <strong>CFW</strong> are shown in Figure B9-11and Table B9-2. Connection sizes are given in Table B9-2 and ratings of each boiler sizeare noted in Table B9-3. Additional information is shown in the following tables andillustrations:Table B9-4 Minimum required gas pressureTable B9-5 Altitude correctionsTable B9-6 Heating SurfaceTable B9-7 Safety Valve Outlet SizeTable B9-8 ClearancesB9-11 Rev. 11-10
Model <strong>CFW</strong>ClearFire Commercial BoilersFigure B9-11. Model <strong>CFW</strong> Dimension DiagramB9-12 Rev. 11-10
Model <strong>CFW</strong>ClearFire Commercial BoilersTable B9-2. Model <strong>CFW</strong> DimensionsBOILER RATINGDIMENSIONS 400 500 750 1000 1500 2000 2400Overall Length A 50 50 55 55 56 68 68Centerline to Boiler Front B 25 25 29 29 28 35 35Centerline to Stack Outlet C 21 21 24 3/4 24 3/4 25 1/2 28 1/2 28 1/2Centerline to Combustion Air Inlet D 24 1/2 24 1/2 24 1/2 24 1/2 27 37 1/4 37 1/4Boiler O.D. E 32 32 39 39 41 47 47Overall Width F 40 1/2 40 1/2 44 44 47 1/2 60 3/4 60 3/4Base, Outside of Channel G 26 26 28 28 30 36 36Base, Inside of Channel H 14 14 16 16 18 24 24Centerline to Gas Inlet J 17 1/4 17 1/4 19 1/4 19 1/4 20 1/4 22 22Overall Height K 76 1/2 82 1/2 76 1/2 82 1/2 88 88 94Vessel Height L 59 1/2 65 1/2 59 1/2 65 1/2 70 67 73Burner Door Clearance (Open) M 85 1/2 91 3/4 84 3/4 90 3/4 99 3/4 101 107Floor to Gas Inlet N 67 1/4 73 1/2 67 1/2 73 1/2 79 1/2 79 1/4 85 1/4Floor to Air Inlet P 67 1/4 73 1/2 67 1/4 73 1/2 79 1/2 78 84Floor to Supply Connection Q 53 1/2 59 1/2 54 1/2 60 1/2 64 3/4 61 1/4 67 1/4Floor to Return Connection R 28 31 25 3/4 25 3/4 32 1/4 31 1/2 34 1/2Floor to Drain S 15 1/2 15 1/2 14 1/2 14 1/2 17 1/4 19 1/2 19 1/2Floor to Stack Outlet T 8 1/2 8 1/2 8 8 9 9 3/4 9 3/4BOILER CONNECTIONSFlue/Stack, Nominal OD U 6 6 6 6 8 10 10Sealed Combustion, Air V 4 4 4 4 6 8 8Supply Water, Flange W 2 1/2 2 1/2 2 1/2 2 1/2 3 4 4Return Water, Flange X 2 1/2 2 1/2 2 1/2 2 1/2 3 4 4Boiler Drain Y 1 1 1 1 1 1 1/4 1 1/4Condensate Drain Z 1/2 1/2 1/2 1/2 1/2 1/2 1/2Air Vent AA 1 1 1 1 1 1 1Safety Valve, 125# setting BB 1 1 1 1 1 1 1Gas Train CC 1 1 1 1 1 1/2 1 1/2 1 1/2WEIGHTS - LBSShipping Weight (125#) 1550 1700 2100 2300 2900 3400 3800Operating Weight (125#) 2205 2460 3260 3630 4330 5105 5780B9-13 Rev. 11-10
Model <strong>CFW</strong>ClearFire Commercial BoilersBOILERRATINGINLET PIPESIZE(Inches)PRESSUREREQUIREDMIN.("WC)400 1 7500 1 7750 1 71000 1 71500 1 1/2 102000 1 1/2 102400 1 1/2 10Table B9-3. Model <strong>CFW</strong> RatingsRATINGSMax. Input @ Sea Level to 2000'(Btu/hr)400,000 500,000 750,000 1,000,000 1,500,000 2,000,000 2,400,000*Output @ Sea Level to 2000'344,000 430,000 645,000 860,000 1,290,000 1,720,000 2,064,000(Btu/hr)Max. Amp. Draw Fan 4.0 4.0 4.0 4.0 8.5 12.0 12.0Blower Motor Size (Watts) 335 335 335 335 750 1,200 1,200Fireside Heating Surface (ft 2 ) 86 105 133 164 263 319 395*Output based on 86% efficiency with 140°F return and 180°F supply water temperatureTable B9-4. Gas Pressure RequirementsRequired Gas Pressure at Entrance to StandardGas Trains (upstream of supplied gas pressure regulator)Note: For altitudes up to 700 feet.Table B9-5. Altitude Correction for GasMAX("WC)28ALTITUDE CORRECTION ALTITUDE CORRECTION(FT) FACTOR (FT) FACTOR1000 1.04 6000 1.252000 1.07 7000 1.33000 1.11 8000 1.354000 1.16 9000 1.45000 1.21 - -Boiler Rating 400 500 750 1000 1500 2000 2400Heating SurfaceTo obtain minimum required gas pressure at altitudesabove 700 feet, multiply the pressure by the listed factors: Inches WC x 0.577 = oz/sq-in.oz/sq-in x 1.732 = inches WC. Inches WC x 0.0361 = psig. oz/sq-in x 0.0625 = psig.psig x 27.71 = Inches WC.psig x 16.0 = oz/sq-in.Table B9-6. Boiler Heating SurfaceTotal Waterside (ft 2 ) 15 15 21 21 30 41 41Extended (ft 2 ) 71 90 112 143 233 278 354Total Fireside (ft 2 ) 86 105 133 164 263 319 395Table B9-7. Safety Valve Outlet SizeValve Setting 30 PSIG 125 PSIGNO. OF OUTLET NO. OF OUTLETBoiler Rating VALVES SIZE (IN.) VALVES SIZE (IN.)REQ'DREQ'D400 1 1" 1 1"500 1 1" 1 1"750 1 1-1/4" 1 1"1000 1 1-1/4" 1 1"1500 1 1-1/4" 1 1"2000 1 2" 1 1"2400 1 2" 1 1"NOTE: Valve manufacturers are Kunkle, Consolidated orConbraco, depending on availability.B9-14 Rev. 11-10
Model <strong>CFW</strong>ClearFire Commercial BoilersTable B9-8. Clearances<strong>CFW</strong> clearances (inches)Boiler Rating 400-500 750-1000 1500 2000-2400DIM. "A" 40 44 45 48DIM. "B" 56 63 65 71NOTES:1. Recommended Minimum Distance Between Boiler and Wall (Dimension"A") allows for a clear 24" aisle betweenthe boiler and the wall. If space permits, this aisle should be widened.2. Recommended Minimum Distance Between Boilers ( Dimension "B")allows for a clear aisle of 24". If space permits, this aisle should bewidened.3. Clearance above boiler 36”.PERFORMANCE DATATable B9-9 shows predicted fuel-to-water efficiencies for the Model <strong>CFW</strong>. The specifiedboiler efficiency is based on the following conditions:• Natural GasCarbon, % by weight = 69.98Hydrogen, % by weight = 22.31Sulfur, % by weight = 0.0Heating Value, Btu/lb = 21,830• Efficiencies are based on ambient air temperature of 80o F (27 C), relative humidity of30%, and 15% excess air in the exhaust gas stream.• Any efficiency verification testing will be based on the stack loss method.B9-15 Rev. 11-10
Model <strong>CFW</strong>ClearFire Commercial BoilersTable B9-9. <strong>CFW</strong> Predicted Fuel-to-Water EfficienciesSupply Temperature = 180°FRatingGas25% 50% 75% 100%400 86.9 86.9 86.6 86.3500 86.8 86.7 86.4 86.0750 86.5 86.2 85.6 84.91000 86.6 86.4 86.0 85.41500 86.9 86.9 86.7 86.42000 86.5 86.1 85.5 84.82400 86.7 86.5 86.0 85.5The emission data included in Table B9-9 consists of typical controlled emission levels ofthe Model <strong>CFW</strong> boiler. Because of the premix burner technology, the standard burnerprovided with the <strong>CFW</strong> package provides low emissions as standard without the need forexternal or special devices.Table B9-10. <strong>CFW</strong> Estimated Emission LevelsPOLLUTANT UNITSppmCOA 10lb/MMBtu 0.04ppmNOxA 20lb/MMBtu 0.024ppmSOxA 1lb/MMBtu 0.001HC/VOCppm A 45lb/MMBtu 0.004ppmPMA -lb/MMBtu 0.01A. ppm levels are given on a dry volume basis and corrected to 3% oxygen (15%excess air)Table B9-10 shows predicted sound levels at high fire.Table B9-11. Predicted sound levelsBoiler Rating Sound Level-dbA400 60500 65750 601000 661500 682000 672400 69Sound levels are measured 3 feet from the front of the panel at an elevation of 5 feet fromthe floor.B9-16 Rev. 11-10
Model <strong>CFW</strong>ClearFire Commercial BoilersENGINEERING DATAThe following engineering information is provided for the Model <strong>CFW</strong> steam boiler.Additional information may be obtained from your local Cleaver-Brooks representative.Flow RatesTo maintain rated capacity of the boiler, recommended flow rates should not be exceededas the flow will remove the heat beyond the capacity of the boiler.Table B9-12. <strong>CFW</strong> Maximum Flow RatesSystem Temperature Drop °F10 20 30 40 50Boiler SizeFlow Rate GPM400 69 34 23 17 14500 86 43 29 21 17750 129 64 43 32 261000 172 86 57 43 341500 258 129 86 64 522000 344 172 115 86 692400 413 206 138 103 83Water QualityTable B9-13. Model <strong>CFW</strong> Water QualityParameterLimitpH 8.3 - 9.5ChlorideOxygenSpecific ConductivityTotal Hardness30 mg/liter0.1 mg/liter3500 mmho/cm
Model <strong>CFW</strong>ClearFire Commercial Boilersfrom combustible materials. Use insulated vent pipe spacers where the vent passesthrough combustible roofs and walls.The design of the stack and breeching must provide the required draft at each boiler stackconnection as proper draft is critical to safe and efficient burner performance.Although constant pressure at the flue gas outlet is not required, it is necessary to size thebreeching and stack to limit flue gas pressure variations. Consideration of the draft must begiven whenever direct combustion air ducting is utilized and lengthy runs of breeching areemployed. Please note: The allowable pressure range for design of the stack andbreeching is negative 0.25" w.c. (-62 Pa) to a positive 0.25" w.c. (+62 Pa) for proper lightoffs and combustion. NOTE: This pressure range does not pertain to the boiler room; thatis, the boiler room must be neutral or slightly positive, never negative when using air fromthe boiler room for combustion.Whenever two or more <strong>CFW</strong> boilers are connected to a common breeching/stack, amechanical draft control system may be required to ensure proper draft at all times.Cleaver-Brooks recommends individual stacks for multiple boiler installations.Horizontal Thru-WallVenting - Room AirFigure B9-12. Horizontal Venting Thru-Wall Using Inside Air for CombustionFor boilers connected to gas vents or chimneys, vent installations shall be in accordancewith Part 7, Venting of Equipment, of the latest edition of National Fuel Gas Code, or inCanada, the latest edition of CAN/CGA-B 149.1 and.2 Installation Code for Gas BurningAppliances and Equipment, or applicable provisions of local building codes.These installations utilize the boiler-mounted blower to vent the combustion products to theoutside. Combustion air is taken from inside the room and the vent is installed horizontallythrough the wall to the outside. Adequate combustion and ventilation air must be suppliedto the boiler room in accordance with the National Fuel Gas Code or, in Canada, the latestedition of CAN/CGA-B 149.1 and.2Installation Code for Gas Burning Appliances and Equipment.Vent termination equivalent lengths should be added to the total venting system lengthcalculations.The vent must be installed to prevent flue gas leakage. Care must be taken duringassembly to insure that all joints are sealed properly and are airtight.B9-18 Rev. 11-10
Model <strong>CFW</strong>ClearFire Commercial BoilersThe vent must be installed to prevent the potential accumulation of condensate in the ventpipes. It is recommended that:1. The vent be installed with a slight downward slope of not more than 1/4" per foot ofhorizontal run to the vent terminal.2. The vent be insulated through the length of the horizontal run.For appliances installed in extreme cold climate, it is recommended that:1. The vent be installed with a slight upward slope of not more than 1/4" per foot ofhorizontal run to the vent terminal. In this case, an approved condensate trap mustbe installed per applicable codes.2. The vent be insulated through the length of the horizontal run.Figure B9-13. Horizontal Thru-wall Direct Venting InstallationHorizontal Thru-Wall These installations utilize the boiler mounted blower to draw combustion air from outsideVenting - Outside Air and vent combustion gases to the outside.The flue and combustion air vent terminations are not considered in the overall length ofthe venting system. An equivalent length of each termination should be included in totalvent length calculations.Care must be taken during assembly that all joints are sealed properly and are airtight forboth the combustion air intake and the exhaust stack piping system.The stack vent must be installed to prevent the potential accumulation of condensate in thestack pipes. It is recommended that:1. The vent be installed with a slight downward slope of not more than 1/4" per foot ofhorizontal run to the stack terminal.2. The stack vent is to be insulated through the length of the horizontal run. Forappliances installed in extreme cold climate, it is recommended that:B9-19 Rev. 11-10
Model <strong>CFW</strong>ClearFire Commercial BoilersVertical Venting - Room Air1. The stack vent be installed with a slight upward slope of not more than 1/4" per footof horizontal run to the vent terminal. In this case, an approved condensate trap mustbe installed per applicable codes.2. The stack vent is to be insulated through the length of the horizontal run.Figure B9-14. Vertical Stack with Indoor Combustion AirThese installations utilize the boiler mounted blower to vent the combustion products to theoutside. Combustion air is taken from inside the room and the vent is installed verticallythrough the roof to the outside. Adequate combustion and ventilation air must be suppliedto the boiler room in accordance with the National Fuel Gas Code or, in Canada, the latestedition of CAN/CGA-B 149.1 AND.2. Installation Code for Gas Burning Appliances andEquipment.To prevent condensation accumulation in the vent, it is required to install the horizontalportion of vent with a slight upward slope of not more than 1/4" per foot of horizontal run,and an approved condensate trap must be installed per applicable codes.B9-20 Rev. 11-10
Model <strong>CFW</strong>ClearFire Commercial BoilersVertical Venting –Outside AirFigure B9-15. Vertical Stack with Direct Vent CombustionThese installations utilize the boiler mounted blower to draw combustion air from outsideand vent combustion products to the outside. A positive pressure venting system isrequired to prevent condensation accumulation in the vent, it is required to install thehorizontal portion of vent with a slight upward slope of not more than 1/4" per foot ofhorizontal run; an approved condensate trap must be installed per applicable codes.Stack And Combustion Air Duct Design Using Direct Vent CombustionBoiler Size Stack Connection - Combustion Air Duct Maximum Flue Maximum Air IntakeFlue Diameter (in) Diameter (in) Length (ft) [SEE NOTES] Length (ft) [SEE NOTES]400 6 4 100 100500 6 4 80 80750 6 4 70 701000 6 6 60 601500 8 6 40 402000 10 8 60 602400 10 8 60 60NOTES:1 - Each 90 deg. elbow equals 5 equivalent feet of ductwork. Subtract from the maximumor minimum length accordingly.2 - Increasing the diameter of the air intake will reduce the pressure drop and thereby allowlonger total vent lengths.B9-21 Rev. 11-10
Model <strong>CFW</strong>ClearFire Commercial BoilersMaximum allowable pressure drop in combustion air intake duct is -0.25” w.c.3 - Vent termination equivalent lengths should be added to the total length calculations. Ifunknown, use:Each vent termination = 10 equivalent ft.4 - Allowable combustion air temperature range is 32 deg F - 122 deg F. Combustion air atlower temperatures should be tempered to within this range. Combustion air that is too coldor too hot can adversely affect performance and can lead to equipment damage.Combustion AirThe burner must be supplied with adequate volume of uncontaminated air to supportproper combustion and equipment ventilation. Air shall be free of chlorides, halogens,fluorocarbons, construction dust or other contaminants that are detrimental to the burner orboiler heating surfaces.Combustion air can be supplied by means of conventional venting, that is, with combustionair drawn from the area immediately surrounding the boiler (boiler room is neutral or slightlypositive pressure), or with a direct vent to outside the boiler room where air is drawndirectly from the exterior of the building. Regardless of the method, all installations mustcomply with NFPA54 (the National Fuel Gas Code - NFGC) for U.S. installations andCAN/CSA B149.1 and B149.2 for Canadian installations.Note: A boiler room exhaust fan is not recommended as this type of device can cause anegative pressure in the boiler room if using conventional air intake.In accordance with NFPA 54, the required volume of indoor air shall be determined inaccordance with the "Standard Method" or "Known Air Infiltration Rate Method". Where airinfiltration rate is known to be less than 0.40 air changes per hour, the Known AirInfiltration Rate Method shall be used. (See the NFPA Handbook for additionalinformation).Unconfined SpacesAll Air From Inside the Building - If combustion air is drawn from inside the building (themechanical equipment room does not receive air from outside via louvers or vent openingsand the boiler is not equipped with direct vent) and the boiler is located in an unconfinedspace, use the following guidelines:The mechanical equipment room must be provided with two permanent openings linkeddirectly with additional room(s) of sufficient volume so that the combined volume of allspaces meets the criteria for an unconfined space. Note: An "unconfined space" is definedas a space whose volume is more than 50 cubic feet per 1,000 Btu per hour of aggregateinput rating of all appliances installed in that space.Each opening must have a minimum free area of one square inch per 1,000 Btu per hour ofthe total input rating of all gas utilizing equipment in the mechanical room.One opening must terminate within twelve inches of the top, and one opening mustterminate within twelve inches from the bottom of the room.See Figure B7-12; refer to the NFGC for additional information.B9-22 Rev. 11-10
Model <strong>CFW</strong>ClearFire Commercial BoilersFigure B9-16. Inside Air - Two Opening MethodAll Air From Outdoors - If all combustion air will be received from outside the building (themechanical room is linked with the outdoors), the following methods can be used:Two Opening Method (Figure B7-13) - The mechanical equipment room must be providedwith two permanent openings, one terminating within twelve inches from the top, and oneopening terminating within twelve inches from the bottom of the room.A. The opening must be linked directly or by ducts with the outdoors.B. Each opening must have a minimum free area of one square inch per 4,000 Btu perhour of total input rating of all equipment in the room, when the opening is directly linkedto the outdoors or through vertical ducts.C. The minimum free area required for horizontal ducts is one square inch per 2,000. Btuper hour of total input rating of all the equipment in the room.B9-23 Rev. 11-10
Model <strong>CFW</strong>ClearFire Commercial BoilersFigure B9-17. Two Opening Ducted MethodOne Opening Method (Figure B7-14) - One permanent opening, commencing within12 inches of the top of the room shall be provided.A. The equipment shall have clearances of at least 1 inch from the sides and back and 6inches from the front of the appliance.B. The opening shall directly communicate with the outdoors and shall have a minimumfree area of 1 square inch per 3000 Btu's per hour of the total input rating of allequipment located in the enclosure, and not less than the sum of the areas of all ventconnectors in the unconfined space.C. Refer to the NFGC for additional information.Figure B9-18. One Opening MethodB9-24 Rev. 11-10
Model <strong>CFW</strong>ClearFire Commercial BoilersUnconfined SpacesEngineered Design - When determining boiler room air requirements for an unconfinedspace the "Engineered Design" method may be used. Following this method,consideration must be given to the size of the room, airflow and velocity of air as follows:A. Two permanent air supply openings in the outer walls of the boiler room arerecommended. Locate one at each end of the boiler room, preferably below a height of7 feet. This allows air to sweep the length of the boiler (see Figure B7-15).Figure B9-19. Engineered MethodB. Air supply openings can be louvered for weather protection, but they should not becovered with fine mesh wire, as this type of covering has poor air flow qualities and issubject to clogging with dirt and dust.C. A vent fan in the boiler room is not recommended as it could create a slight vacuumunder certain conditions and cause variations in the quantity of combustion air. Thiscan result in unsafe burner performance.D. It is forbidden to have the total area of the air supply openings at less than onesquare foot.E. Size the openings by using the formula (Area in ft2 = cfma/fpma), where cfma = cubicfeet per minute of air; fpma = feet per minute of air.F. Amount of air required (cfm):1. Combustion Air = 0.25 cfm/kBtuh.2. Ventilation Air = 0.05 cfm/kBtuh.3. Total Air = 0.3 cfm/kBtuh (up to 1000 feet elevation, add 3% more per 1000 feetof added elevation).G. Acceptable air velocity in the boiler room (fpm):1. From floor to 7 feet high = 250 fpm.2. Above 7 feet from boiler room floor = 500 fpm.Example of required air openings (Engineered Method):Determine the area of the boiler room air supply openings for (2) <strong>CFW</strong> 2000 boilers at750 feet elevation. The air openings will be 5 feet above the floor level.B9-25 Rev. 11-10
Model <strong>CFW</strong>ClearFire Commercial BoilersAir required: 2000 x 2 = 4000 kBTUh. Air Velocity: From F3 above, = 4000 x 0.3 = 1200cfm.Air velocity = 250 fpm from G1 above.Area required = cfm/fpm = 1200/250 = 4.8 square feet total.Area/Opening: 4.8 divided by 2 = 2.4 ft2 per opening (2 required).Notice - Consult local codes, which may supersede these requirements.Direct Combustion Air - If combustion air will be drawn directly from the outside (direct ventcombustion, sometimes called "sealed combustion") by means of a duct connected directlyto the burner air intake, use the following guidelines:1. Install combustion air duct in accordance with local codes and the boiler operating andmaintenance manual.2. Provide for adequate ventilation of the boiler room or mechanical equipment room.3. Duct material can be PVC or metallic vent material. It should be air tight to prevent inleakage of air during operation.4. Maximum pressure drop for the duct shall not exceed 0.25" w.c. negative. If thispressure drop is exceeded a larger size duct is recommended.5. Multiple boilers may be connected to a single duct with take-offs to each boiler.6. If the duct will run horizontally to an outside wall, it is recommended that the duct have aslight downward slope away from the burner intake to prevent collected moisture fromdraining into the burner connection.7. If the outside air is dust-laden or the installation is near a heavily traveled roadway, it isrecommended that an air filter be installed to prevent intake of contaminants that couldaccumulate on the burner canister.B9-26 Rev. 11-10
Model <strong>CFW</strong>ClearFire Commercial BoilersFigure B9-20. Direct Vent Combustion kitGas PipingGeneral - The ClearFire Model <strong>CFW</strong> gas fired steam boilers are full modulating input unitsthat require appropriate gas supply pressure and volume for proper operation and longburner life. The gas requirements specified in this section must be satisfied to ensureefficient and stable combustion. Installation must follow these guidelines and of the localauthorities that have installation jurisdiction.Gas Train Components - <strong>CFW</strong> boilers are equipped with a gas train that meets therequirements of UL/cUL and ASME CSD-1, and also the requirements of FM and XL- GAP(formerly GE-GAP/IRI). The gas train and its components have been designed and testedto operate for the highest combustion efficiency for the <strong>CFW</strong> units. Major components areas noted in the current product specifications and O & M manual.Gas Pressure Requirements - For proper and safe operation, each Model <strong>CFW</strong> boilerrequires a stable gas pressure input. The pressure requirements are listed in the O&Mmanual and current specifications and are added here (Table B7-6) for referencepurposes.The minimum inlet supply pressure must be as noted in Table B7-6 when firing the boiler atlow fire and high fire. Actual gas pressure should be measured when the burner is firingusing a manometer at the upstream test port connection on the main gas valve. For amultiple unit installation, gas pressure should be set for a single unit first, then theremaining units should be staged on to ensure that gas pressure droop is not more than 3”at the test location described. Fluctuating gas pressure readings could be indicative of afaulty supply regulator or improper gas train size to the boiler.Gas Piping - <strong>CFW</strong> units are standardly equipped with a gas pressure regulator. Ifupstream pressure exceeds 1 psig, an additional upstream regulator must be installedalong with overpressure protection. Note: Gas connection is at the left side of the boiler, lefthand side as you face the front of the boiler.For buildings or boiler rooms with gas supply pressure exceeding 28" w.c. a "full lock- up”type regulator is recommended along with proper overpressure protection (e.g. reliefvalve). In addition to the regulator, a plug type or "butterball type" gas shutoff cock shouldbe installed upstream of the regulator for use as a service valve. This is also required toprovide positive shutoff and isolate the unit during gas piping tests.Drip legs are required on any vertical piping at the gas supply to each boiler so that anydirt, weld slag, or debris can deposit in the drip leg rather than into the boiler gas train. Thebottom of the drip leg should be removable without disassembling any gas piping. Theconnected piping to the boiler should be supported from pipe supports and not supportedby the boiler gas train or the bottom of the drip leg.B9-27 Rev. 11-10
Model <strong>CFW</strong>ClearFire Commercial BoilersAll gas piping and components to the boiler gas train connection must comply with NFPA54, local codes, and utility requirements as a minimum. Only gas approved fittings, valves,or pipe should be used. Standard industry practice for gas piping is normally Schedule 40black iron pipe and fittings.Before starting the unit(s) all piping must be cleaned of all debris to prevent its' entranceinto the boiler gas train. Piping should be tested as noted in NFPA 54 and the boiler mustbe isolated during any tests.After initial startup, the inlet screen to the gas valve should be checked and cleaned for anydebris buildupGas Supply Pipe Sizing - For proper operation of a single unit or a multiple unit installation,we recommend that the gas pipe sizing be sized to allow no more than0.3" w.c. pressure drop from the source (gas header or utility meter) to the final unitlocation. The gas supplier (utility) should be consulted to confirm that sufficient volume andnormal pressure are provided to the building at the discharge side of the gas meter orsupply pipe.For installations of new boilers into an existing building, gas pressure should be measuredwith a manometer to ensure sufficient pressure is available. A survey of all connected "gasusing devices" should be made. If appliances other than the boiler or boilers are connectedto the gas supply line, then a determination must be made of how much flow volume (cfh =cubic feet per hour) will be demanded at one time and the pressure drop requirement whenall appliances are firing.The total length of gas piping and all fittings must be considered when sizing the gaspiping. Total equivalent length should be calculated from the utility meter or source to thefinal unit connection. As a minimum guideline, gas piping Tables B9-14 and B9-15 should be used. The data in these tables is from the NFPA 54 source book, 2006edition.To verify the input of each device that is connected to the gas piping, obtain the btu/ hrinput and divide this input by the calorific value of the gas that will be utilized. For instance,a unit with 1,500,000 btu/hr input divided by a gas calorific value of 1060 will result in a cfhflow of 1,415. The single boiler is approximately 20 feet from the gas supply header source.And with a measured gas supply pressure of 10" w.c. we find from Table B9-14 that asupply pipe size of 2" should be used as a minimum.B9-28 Rev. 11-10
Model <strong>CFW</strong>ClearFire Commercial BoilersFigure B9-18. Typical gas header pipingFigure B9-19. Example gas piping
Model <strong>CFW</strong>ClearFire Commercial BoilersGas Header - For multiple unit installations, a single common gas header isrecommended with individual takeoffs for each boiler (See Figure B9-22). Boiler gasmanifold piping should be sized based on volume requirements and lengths between eachboiler and the fuel main header. Table B9-16 indicates the proper sizing for multiple units ofequal size, placed on the factory standard center with the indicated take off size. Forinstallations with a mixed sized use, determine the flow of each unit and total the input.With the total input, determine length of run from the source and determine what sizeheader will be needed for the flow of all units firing. Pipe sizes are based on Table B9-14with boiler gas line take-off at 20 feet from the header. If pipe runs are greater or if gaspressure is different, refer to Tables B9-14 to B9-21 for pipe sizing.Table B9-16. Gas pipe sizing for multiple unit manifolds# ofUnitsPipe SizeTo BoilerHeaderPipe Size<strong>CFW</strong> 4001 2 3 41-1/4" 1-1/4" 1-1/4" 1-1/4"1-1/4" 1-1/4" 2" 2"# ofUnitsPipe SizeTo BoilerHeaderPipe Size<strong>CFW</strong> 5001 2 3 41-1/4" 1-1/4" 1-1/4" 1-1/4"1-1/4" 2" 2" 2-1/2"# ofUnitsPipe SizeTo BoilerHeaderPipe Size<strong>CFW</strong> 7501 2 3 41-1/2" 1-1/2" 1-1/2" 1-1/2"1-1/2" 2" 2-1/2"2-1/2"# ofUnitsPipe SizeTo BoilerHeaderPipe Size<strong>CFW</strong> 10001 2 3 41-1/2" 1-1/2" 1-1/2" 1-1/2"1-1/2" 2" 2-1/2" 3"<strong>CFW</strong> 1500# ofUnits1 2 3 4Pipe SizeTo Boiler2" 2" 2" 2"HeaderPipe Size# ofUnitsPipe SizeTo#BoilerofUnitsHeaderPipePipeSizeSizeTo BoilerHeaderPipe Size2" <strong>CFW</strong> 2000 2-1/2" 3" 4"1 2 3 4<strong>CFW</strong> 24002" 2" 2" 2"1 2 3 42" 3" 3" 4"2-1/2" 2-1/2" 2-1/2" 2-1/2"2-1/2" 3" 4" 4"B9-30 Rev. 11-10
Model <strong>CFW</strong>ClearFire Commercial BoilersSPECIFICATIONSModel <strong>CFW</strong> SpecificationsPART I. GENERALHot Water Boilers – Near Condensing Boiler1.01 SCOPEA. The work to be performed consists of providing all labor, equipment,materials, etc. to furnish and install new factory assembled, low-pressurehot water boilers as described in the specifications herein.B. Related Sections include the following:1. Division 15 Section “Chemical Water Treatment” for feedwater treatment.2. Division 15 Section “Breechings, Chimneys, and Stacks” for connections tochimneys, and stacks.3. Division 15 Sections for control wiring for automatic temperature control.1.02 REFERENCESA. Product Data: Include rated capacities; shipping, installed, and operatingweights; furnished specialties; and accessories for each model indicated.B. Shop Drawings: Detail equipment assemblies and indicate dimensions,required clearances, and method of field assembly, components, and locationand size of each field connection.C. Wiring Diagrams: Detail wiring for power, signal, and control systems anddifferentiate between manufacturer-installed and field-installed wiring.D. Source Quality Control Tests and Inspection Reports: Indicate and interprettest results for compliance with performance requirements before shipping.E. Field Test Reports: Indicate and interpret test results for compliance withperformance requirements.F. Maintenance Data: Include in the maintenance manuals specified in Division1. Include parts list, maintenance guide, and wiring diagrams for each boiler.G. Other:1. ASME Section IV – Heating Boilers2. ANSI Z21.13 – Gas Fired Low Pressure Boilers3. NFPA 64/ANSI Z221.3 – National Fuel Code4. FM – Factory Mutual5. ASME CSD-1 – Controls and Safety Devices6. XL-GAP (Formerly GE-GAP / IRI)7. UL or CSA Standards for Gas Fired Boilers8. UBC – Uniform Building Code9. UMC – Uniform Mechanical Code10. NEC – National Electrical Code1.03. QUALITY ASSURANCEB9-31 Rev. 11-10
Model <strong>CFW</strong>ClearFire Commercial BoilersA. The equipment shall, as a minimum, be in strict compliance with therequirements of this specification and shall be the manufacturer's standardcommercial product unless specified otherwise. Additional equipmentfeatures, details, accessories, appurtenances, etc. which are notspecifically identified but which are a part of the manufacturer's standardcommercial product, shall be included in the equipment being furnished.B. The equipment shall be of the type, design, and size that the manufacturercurrently offers for commercial sale and appears in the manufacturer's currentcatalogue. The equipment shall be new and fabricated from new materialsand shall be free from defects in materials and workmanshipC. The equipment must fit within the allocated space, leaving ample allowancefor maintenance and cleaning, and must leave suitable space for easyremoval of all equipment appurtenances.D. All units of the same classification shall be identical to the extent necessary toensure interchangeability of parts, assemblies, accessories, and spare partswherever possible.E. To accept unit responsibility for the specified capacities, efficiencies, andperformance, the boiler manufacturer shall certify in writing that the equipmentbeing submitted shall perform as specified. The boiler manufacturer shall beresponsible for guarantying that the boiler provides the performance asspecified herein.1.04. SUBMITTALSA. The contractor shall submit, in a timely manner, all submittals for approval bythe engineer. Under no circumstances shall the contractor install anymaterials until the engineer has made final approval on the submittals.B. The engineer shall review and stamp submittals. Work may proceed andequipment released for fabrication after contractor receives returnedsubmittals stamped with "NO EXCEPTIONS TAKEN" or "MAKECORRECTIONS NOTED".C. Shop Drawings - Shop drawings shall be submitted to the engineer forapproval and shall consist of:1. General assembly drawing of the boiler including product description,model number, dimensions, clearances, weights, service sizes, etc.2. Schematic flow diagram of gas valve trains.3. Schematic wiring diagram of boiler control system of the ladder- typeshowing all components, interlocks, etc. Schematic wiring diagram shallclearly identify factory wiring and field wiring by others.D. Manufacturer's Warranties: Manufacturer’s printed warranties, as specifiedhereinafter, shall be submitted prior to final acceptance by the engineer.E. Manufacturer's Field Service: Manufacturer’s printed field service proceduresand reports, as specified hereinafter, shall be submitted prior to finalacceptance by the engineer. Report forms shall contain all information asrequired to do start-up and testing as specified in the product section.B9-32 Rev. 11-10
Model <strong>CFW</strong>ClearFire Commercial Boilers1.05. SUBSTITUTIONS / MODIFICATIONSA. The bidder must submit in writing to the engineer any request for a proposeddeviation, omission, modification, or substitution to this specification forevaluation no later than ten (10) days prior to the bid date.B. Technical data, drawings, product samples, and complete datasubstantiating compliance of proposed substitution with these specificationsshall accompany a request for any substitution.C. No materials shall be deemed acceptable if not in strict and full compliancewith these specifications.D. All bidders must bid solely on the specified materials unless acceptance bythe engineer of a deviation, omission, modification, or substitution is grantedin writing to all bidders prior to the bid date.1.06. CERTIFICATIONSA. Manufacturer's Certification: The boiler manufacturer shall certify thefollowing:1. The products and systems furnished are in strict compliance with thespecifications.2. The boiler, burner, and other associated mechanical and electricalequipment have been properly coordinated and integrated to provide acomplete and operable boiler package.3. ASME Certification in the form of ASME Stamp on the product andcompleted and signed data sheet.4. ASME CSD-1 compliance in the form of completed data sheet.5. CSA or UL Certification in the form of an affixed label to the equipment.6. The specified factory tests have been satisfactorily performed.7. The specified field tests have been satisfactorily performed.B. Contractor's Certification: The contractor shall certify the following:1. The products and systems installed are in strict compliance with thespecifications.2. The specified field tests have been satisfactorily performed.C. Boiler Inspectors' Certification: All boiler inspectionsduring hydrostatic testing shall be performed by an authorized boilerinspector who is certified by the National Board of Boiler and PressureVessel Inspectors and shall be submitted in writing prior to final acceptanceby the engineer.D. Operation and Maintenance Manuals: Manufacturer’s printedoperation and maintenance manuals shall be submitted prior to finalacceptance by the engineer. Operation and maintenance manuals shallcontain dimension and wiring drawings, product data, operating instructions,cleaning procedures, replacement parts list, maintenance and repair data,complete parts list, etc.B9-33 Rev. 11-10
Model <strong>CFW</strong>ClearFire Commercial Boilers1.06. DELIVERY, STORAGE, AND HANDLINGA. The contractor shall be responsible for the timely delivery of the equipment tothe jobsite. The contractor shall be responsible for unloading and rigging ofthe equipment. The contractor shall be responsible for protecting theequipment from the weather, humidity and temperature conditions, dirt, dust,other contaminants, as well as jobsite conditions during construction.B. Equipment shall be unloaded, handled, and stored in accordance with themanufacturer's handling and storage instructions.C. Responsibility of making freight claims to be performed by contractor orowner personnel.PART II. PRODUCTS2.01 MANUFACTURERSA. Contractor shall furnish and install near condensing boiler(s) with input asscheduled on the drawings and performance as noted in these specifications.B. Copper fin designs, cast iron or "add-on" secondary exchangers will not beconsidered.2.02 GENERAL DESCRIPTIONA. Each unit shall be a vertical down-fired Firetube type complete with boilerfittings and automatic controls. The boiler, with all piping and wiring, shall befactory package. Each boiler shall be neatly finished, thoroughly tested andproperly packaged for shipping. Boiler design and construction shall be inaccordance with Section IV of the ASME Code for hot water heating boilerswith a maximum working pressure of 125 PSIG. The boiler shall be ULcertified as an indirect or direct vent boiler and comply with ASME CSD-1Code requirements.2.03 PERFORMANCE: BOILER SIZE AND RATINGSA. The capacity of each unit shall be as indicated on the drawing schedule.B. Exit flue gas temperature of the boiler shall not exceed °Fgross at maximum hot water supply temperature of °F andreturn temperature of°F. The boiler net output shall be BTU/Hr with an overall fuel-to-water efficiencyof % at high fire and % at low fire at above operating temperatures.B9-34 Rev. 11-10
Model <strong>CFW</strong>ClearFire Commercial BoilersC. Performance criteria:OutputGas InputDesign PressureOperating PressureHeating Surface (minimum)_MBTU_MBTU_PSIG_PSIG_Sq. Ft. FiresideBurner Turndown Ratio 5:1(1500-2400), 4:1(400-1000)Overall Efficiency (With a hot water supply temperatureof 160 °F and return temperature of 140°F)_% at low fire_% at high FireNO X Emission (maximum) 20 PPM (corrected to 3% O 2 )ElectricalFan Motor115V / 60H / 1PWatts maxNoise level 70 dBA max *Available Gas Supply PressureWeightDry:_PSIGFlooded:_Seismic ZoneAltitudeASLASME / NATIONALCode RequirementsBOARD CSD-1cULusSTATE OFFACTORY MUTUAL(FM) XL-GAP* Noise Sound Levels: Based on ABMA test code for packaged boilers measured @ 4 ½ feet verticallyabove the bottom of the base and 3’0” horizontally in front of the end of the burner or front surface ofcontrol cabinet. Sound levels dBA on the scale in reference to 0.0002 microbars.2.04 BOILER DESIGNB9-35 Rev. 11-10
Model <strong>CFW</strong>ClearFire Commercial BoilersA. Boiler shall be a compact, single-pass, vertical down-fired Firetube type, withcarbon steel tubes, tube sheets, and combustion chamber. The boilerpressure vessel shall be completely insulated with a minimum of 2” ofinsulation and shall be encased in an 18 gauge metal cabinet with powdercoated finish.B. The tubes shall be carbon steel and shall be fitted with AluFer internal heattransfer fins for extended heating surface.C. The top tubesheet shall be fully accessible without burner disassembly orremoval from the boiler. The burner assembly shall be complete with liftinghinges and pneumatic lifters.D. The vessel shall be fully insulated with a minimum of 2” of insulation,guaranteeing external convection and radiation heat losses to the boiler roomfrom the boiler shall be less than 0.5% of the rated input.E. Boiler shall be built to seismic zone requirements and manufacturershall provide seismic calculations showing tie-down requirements for boltdiameters. Bolts and tie-down shall be by contractor.F. Each boiler shall be constructed in accordance with the A.S.M.E. Section IVCode and bear the “H” stamp and shall be manufactured within an ISO 9001Certified facility to ensure high quality standards.G. The boiler shall be designed for top rear water outlet and bottom rear waterinlet; the water inlet (return) shall be equipped with internal baffling. Inletconnection size shall be flanged.Outlet connection size shall be flanged. The maximum pressure drop throughthe boiler shall not exceed 0.45 psi with a 20-degree differential and less than0.05 psi with a 60-degree differential.H. A threaded air vent connection shall be furnished at the top of the boiler forfield piping to an expansion tank or for the addition of an auto-vent valve whena bladder type expansion tank is utilized.I. To drain the boiler, a bottom-threaded connection shall be provided at the rearside of the boiler and field piped by the installing contractor with a manual fullsize shutoff valve to drain.J. Boiler design shall permit operation with a water condition of 8.0 - 9.5 pHrange.2.05 BURNER DESIGNA. General: Forced draft burner mounted in and integral with the boiler hingedtop door so when the door is opened the burner head, furnace, tubesheet, andtubes are exposed. The burner door shall utilize easy removable threadedhandles, and the burner shall swing upward on hydraulic piston arms, one oneach side to provide open support of the burner assembly.B. The burner shall be of the unitized Venturi, Gas Valve, Blower, and burnerhead design. This pre-mix design shall utilize a variable speed fan connectedto a venturi to simultaneously modulate fuel and air for a minimum a 5:1turndown ratio. The venturi design shall also act as a method forcompensating for changes in barometric pressure, temperature and humidityB9-36 Rev. 11-10
Model <strong>CFW</strong>ClearFire Commercial Boilersso the excess air levels are not adversely affected by changes inatmospheric conditions. External linkages, damper motor drives andsingle speed fans shall not be acceptable.C. Burner head shall be constructed of a Fecralloy-metal fiber for solid bodyradiation of the burner flame. Combustion shall take place on the surface ofthe burner mantle, which shall be constructed of a woven fecralloy materialcreating a 360 degree low temperature radiant flame.D. Emissions: The equipment shall be guaranteed to limit NOx emissions to20 PPM or less. NOx emission levels shall not be exceeded at full operatingconditions and at designed turndown of the burner. Proof of such emissionscertification shall be made available to the engineer and purchaser anddemonstrated at the time of start-up. External flue gas recirculation shallnot be accepted for emission control.E. Gas Train – As a minimum, the gas train shall meet the requirements ofUL and ASME CSD-1 and shall include:1. Low Gas Pressure Interlock, manual reset.2. High Gas Pressure Interlock, manual reset.3. Upstream and downstream manual test cocks.4. ‘Butter Ball’ type manual shutoff valve upstream of the main gas valve.5. Unibody double safety gas valve assembly.6. Gas Pressure Regulator7. Union connection to permit burner servicing.F. Combustion Air Proving Switch shall be furnished to ensure2.06 BOILER TRIMA. Safety valve(s) shall be ASME Section IV approved side outlet type mountedon the boiler air vent outlet. Size shall be in accordance with coderequirements and set to open at 125 psig (or less if system design pressure islower).B. Temperature and pressure gauge shall be mounted on the water outlet.C. Solid state low water cut-off probe with manual reset and test switch shall beprovided.D. Manual Reset High Limit Temperature sensor; range not to exceed240 0 F and shall be an integral device of the Boiler Burner Control and ULrecognized as a limit control.E. Outlet water supply sensing probe for operating limit and modulation setpoint.F. Return water-sensing probe for operating limit and modulation setpoint.2.07 BOILER CONTROLSA. The Boiler shall include a Falcon microprocessor-based Boiler Burnercontrol which shall be an integrated, solid state digital micro-processingmodulating device, complete with sequence indication, fault reset, modeselection, and parameter set-point. It shall be mounted at the front of theboiler panel for easy access and viewing.B9-37 Rev. 11-10
Model <strong>CFW</strong>ClearFire Commercial BoilersB. Controller shall provide for both flame safeguard and boiler control throughseparate power supplied CPU’s (to meet NFPA) and shall perform thefollowing functions:1. Burner sequencing with safe start check, pre-purge, Electronic direct sparkignition, and post purge. Flame rod or UV scanner to prove combustion.2. Flame Supervision. The control shall provide pre-purge and post-purgeand shall maintain a running history of operating hours, number of cycles,and the most recent 15 lockouts. The control shall be connected to a colortouchscreen display that will retrieve this information.3. Safety Shutdown with display of lockout condition.4. Modulating control of the variable speed fan for fuel/air input relative toload requirements.5. Gas pressure supervision, high and low.6. Combustion Air Proving Supervision.7. The supply temperature and set-point temperature shall be displayed at alltimes on the touch screen display.8. Controller shall be equipped with a touch screen display for configurationset up, trouble shooting, and operational display.9. Include the capability to control system circulating pump and provide PIDmodulating control of 2 heating loops.10. Outdoor reset control.11. Anti-condensation routine to increase the firing rate (and optionally shutoff the pump) when the temperature is below a configurtable setpopint.12. Remote set point / remote modulation.13. Modbus communication capability.C. All parameter input control set-points shall be factory downloaded with jobsiteconditions programmed at the time of initial jobsite operation.D. All controls to be panel mounted and so located on the boiler as to provideease of servicing the boiler without disturbing the controls and also located toprevent possible damage by water according to UL requirements.E. Electrical power supply shall be 120 volts, 50/60 cycle, single phase for thefan and 120 volts for control circuit requirements.F. When multiple boilers are to be installed together, a system integration controlshall be provided to stage up to 8 boilers. The control shall include automaticselection of needed boilers based on energy demand, an adjustable outdoorreset schedule, domestic hot water priority, and a system digital display. Thecontrol shall force each boiler to a lower fire, before allowing any boiler tooperate at high fire. This allows for inverse efficiency (lower fire rate, higherefficiency). The control shall monitor supply water temperature, return watertemperature and shall communicate between boilers via RS-485 wiring.2.08 BOILER FLUE VENTINGA. The Boiler shall be UL certified as an indirect or direct vent boiler. Ventingshall be accomplished with Category III or IV vent piping installed inaccordance with applicable national and local codes.B. For direct venting, the boiler shall have the combustion air intake supplyducted with PVC pipe from the outside. Vibration isolation components are notrequired.B9-38 Rev. 11-10
Model <strong>CFW</strong>ClearFire Commercial Boilers2.09 MANUFACTURER’S FIELD SERVICESA. General: The boiler supplier’s factory authorized serviceorganization shall be responsible for performance of inspections, start up andtesting of the package boiler, and accessory equipment and materialsfurnished under this Section. A detailed written record of the start upperformance, including burner setting data over the entire load range shall befurnished to the engineer before final acceptance. All labor, equipment, andtest apparatus shall be furnished by the authorized service organization. Allequipment defects discovered by the tests shall be rectified either by theservice organization or boiler manufacturer.B. Equipment inspection: Boiler representative to provide hours of jobsiteassistance to inspect boilers and other equipment upon arrival, verifyingcompleteness of equipment supplied and potential damages. All shippedloose components, such as safety valves, to be mounted on boiler by boilerprovider after contractor has set boiler in building.C. Pre start-up walk through: Boiler representative shall spend hours at jobsitereviewing installation with mechanical contractor to be conductedapproximately 1 week prior to startup.D. Start-up shall be conducted by experienced and factory authorized technicianin the regular employment of the authorized service organization, and shallinclude the following:1. Demonstrate that boiler, burner, controls, and accessories comply withrequirements of this Section as proposed by the boiler and accessoriessupplier. Pre-test all items prior to scheduling the final testing that will bewitnessed by the test engineer.2. Readings at different firing rates (20, 50, 75 and 100%) of load for themodulating burner shall be taken with a written report of the testssubmitted to the engineer. The reports shall include readings for each firingrate tested and include stack temperatures, O2, CO, NOx, and overallboiler efficiency.3. Auxiliary Equipment and Accessories: Observe and check all pumps,valves, draft fans, electric motors and other purtenant equipment duringthe operational and capacity tests for leakage, malfunctioning, defects, andnon compliance with referenced standards or overloading as applicable.4. Commissioning Requirements:a. Fireside inspectionb. Set up fuel train and combustion air system c. Set up operating setpointsd. Check all safeties, including flame safeguard, LWCO, airflow, fuelpressures, high limits.g. Set up and verify efficiencies at 20%, 50%, 75%, and 100%h. Set up and verify burner turndown.B9-39 Rev. 11-10
Model <strong>CFW</strong>ClearFire Commercial BoilersE. Training to include all safety procedures, maintenance procedures, controloperations, and diagnostic procedures. Training to be provided in a singlehour continuous session to accommodate operator’s availability on site.2.10 OPERATING & MAINTENANCE MANUALSA. Provide two (2) Operating and Maintenance manuals including cut- awayviews of boiler and burner, schematics including fuel trains, generalinstructions for maintenance and inspections, complete spare parts lists andtrouble shooting procedures.B. A wiring diagram corresponding to the boiler shall be affixed to the boiler nearthe electrical panel.2.11 WARRANTY DATAA. The pressure vessel shall be guaranteed against thermal shock for 5 yearswhen utilized in a closed loop hydronic heating system with a temperaturedifferential of 100 °F or less.B. All parts not covered by the above warranties shall carry a 1 year warrantyfrom startup, or 18 months from shipment, whichever occurs first. This shallinclude all electrical components and burner components.PART III. EXECUTION3.01 GENERALInstallation shall be provided by the contractor in accordance with therequirements of the codes specified hereinbefore. All of the contractor's workshall be performed by experienced personnel previously engaged in boiler plantconstruction and shall be under the supervision of a qualified installationsupervisor.3.02. INSTALLATIONA. Install equipment in strict compliance with manufacturer's installationinstructions.B. Install equipment in strict compliance with state and local codes andapplicable NFPA standards.C. Maintain manufacturer's recommended clearances around sides and over topof equipment.D. Install components that were removed from equipment for shipping purposes.E. Install components that were furnished loose with equipment for fieldinstallation.F. Provide all interconnecting electrical control and power wiring. G.Provide all fuel gas vent and service piping.H. Provide all piping for boiler pipe connections.B9-40 Rev. 11-10
Model <strong>CFW</strong>ClearFire Commercial Boilers3.03. FIELD TESTINGA. The manufacturer’s representative shall test all boiler and burner interlocks,actuators, valves, controllers, gauges, thermometers, pilot lights, switches,etc. Any malfunctioning component shall be replaced at the time of initialstart-up if found to be inoperative.B. All adjustments to boiler, burner, and boiler control system shall be performedby the manufacturer’s authorized service representative.3.04. START-UP, INSTRUCTION AND WARRANTY SERVICEA. The manufacturer’s representative shall provide start-up and instructionof each new boiler, including burner and boiler control system as specifiedherein. Start-up and instruction shall cover all components assembled andfurnished by the manufacturer whether or not of his own manufacture.Warranty service shall be in accordance with the manufacturer's warrantystatement unless other provisions have been agreed to during project bidding.B9-41 Rev. 11-10




