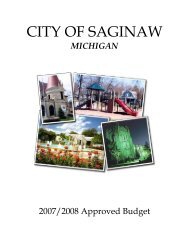Building Permit - City of Saginaw MI
Building Permit - City of Saginaw MI
Building Permit - City of Saginaw MI
- No tags were found...
Create successful ePaper yourself
Turn your PDF publications into a flip-book with our unique Google optimized e-Paper software.
CITY OF SAGINAWINSPECTIONS DIVISION1315 S. WASHINGTON AVE.SAGINAW, <strong>MI</strong> 48601(989) 759-1421Requirements for Obtaining <strong>Building</strong> <strong>Permit</strong>sfrom the<strong>City</strong> <strong>of</strong> <strong>Saginaw</strong>Residential Structures(One-and Two-Family Residential with less than 3,500 square feet)< <strong>Building</strong> <strong>Permit</strong>/Plan Review Application< Minimum <strong>of</strong> two (2) sets <strong>of</strong> plans that include the following:Foundation and floor plans.Ro<strong>of</strong> and wall section.<strong>Building</strong> elevations.Site plan.Commercial Structures(Including One-and Two-Family Residential with more than 3,500 square feet)< <strong>Building</strong> <strong>Permit</strong>/Plan Review Application< Plan Review Fee< Two (2) sets <strong>of</strong> plans and specifications, with original signature and seal <strong>of</strong> an architect or engineerregistered in the state <strong>of</strong> Michigan.Mobile and Premanufactured Homes< <strong>Building</strong> <strong>Permit</strong>/Plan Review Application< Minimum <strong>of</strong> two (2) sets <strong>of</strong> plans for the foundation and the method <strong>of</strong> anchoring the unit to thefoundation.< Site plan.< For Michigan approved premanufactured units; two (2) copies <strong>of</strong> the <strong>Building</strong> System Approval and theapproved plans.Instructions for Completing ApplicationPage 1 <strong>of</strong> the application: Complete all applicable sections. Note section II(c). If the homeowner is doingthe construction, enter "Homeowner" in the contractor information space.Page 2 <strong>of</strong> the application: Enter the information as required.Page 3, Section VI <strong>of</strong> the application: Must be completed by the permit applicant and signed.Section VII. Must be completed by the local governmental agency (city/township) for zoning(environmental) approval.05/15
<strong>Building</strong> <strong>Permit</strong> Fees<strong>Building</strong> permit fees may be obtained from the <strong>City</strong> <strong>of</strong> <strong>Saginaw</strong> by calling the InspectionsDivision,(989) 759-1421You will need to furnish the following information when calling< Total square footage <strong>of</strong> the structure.< Use group (i.e., “R-3" use group for single family homes, “U” use group for detached garages, polebarns, etc.).< Type <strong>of</strong> construction (“5B” for wood frame construction).If you submit your building permit application and plans without money, your application will be put on holduntil such time that the fee is paid.When to Call for an InspectionPlease call the building inspector’s telephone number listed on your building permit at least two (2) daysprior to the time you need an inspection. A minimum <strong>of</strong> three (3) inspections are required on moststructures. It is the permit holders' responsibility to call for inspections, prior to the construction beingcovered.Foundation Inspection< Footing Inspection - Prior to placing concrete in piers, trenches and formwork.< Backfill Inspection - Prior to backfill and after the footings, walls, waterpro<strong>of</strong>ing, and drain tile areinstalled.Rough InspectionThe rough inspection is to be made after the ro<strong>of</strong>, all framing, firestopping, bracing, electrical, mechanical,and plumbing rough installations are in place, and before the insulation is installed.Final InspectionThe final inspection is to be made upon completion <strong>of</strong> the building or structure, and before occupancyoccurs.05/15
APPLICATION FOR BUILDING PER<strong>MI</strong>T<strong>City</strong> <strong>of</strong> <strong>Saginaw</strong>Inspections Division1315 S. Washington<strong>Saginaw</strong>, <strong>MI</strong> 48601(989) 759-1421 Fax: (989) 759-1592120AUTHORITY: P.A. 230 OF 1972, AS AMENDEDCOMPLETION: MANDATORY TO OBTAIN PER<strong>MI</strong>TPENALTY: PER<strong>MI</strong>T WILL NOT BE ISSUEDTHE CITY OF SAGINAW WILL NOT DISCRI<strong>MI</strong>NATE AGAINST ANY INDIVIDUAL OR GROUPBECAUSE OF RACE, SEX, RELIGION, AGE, NATIONAL ORIGIN, COLOR, MARITALSTATUS, HANDICAP, OR POLITICAL BELIEFS.APPLICANT TO COMPLETE ALL ITEMS IN SECTION I, II, III, IV, V AND VINOTE: SEPARATE APPLICATIONS MUST BE COMPLETEDFOR PLUMBING, MECHANICAL, AND ELECTRICAL WORK PER<strong>MI</strong>TSI. PROJECT INFORMATIONPROJECT NAMEADDRESSCITYVILLAGETOWNSHIPCOUNTYZIP CODEBETWEENANDII. IDENTIFICATIONA. OWNER OR LESSEENAMEADDRESSCITYSTATEZIP CODETELEPHONE NUMBERB. ARCHITECT OR ENGINEERNAMEADDRESSCITY STATE ZIP CODETELEPHONE NUMBERLICENSE NUMBEREXPIRATION DATEC. CONTRACTORNAMEADDRESSCITY STATE ZIP CODE TELEPHONE NUMBERBUILDERS LICENSE NUMBEREXPIRATION DATEFEDERAL EMPLOYER ID NUMBER OR REASON FOR EXEMPTIONWORKERS COMP INSURANCE CARRIER OR REASON FOR EXEMPTIONMESC EMPLOYER NUMBER OR REASON FOR EXEMPTIONIII. TYPE OF IMPROVEMENT AND PLAN REVIEWA. TYPE OF IMPROVEMENT1.NEW BUILDING3.ALTERATION5.DEMOLITION7.FOUNDATION ONLY9.RELOCATION2.ADDITION4.REPAIR6.MOBILE HOME SET-UP8.PREMANUFACTURE10.SPECIAL INSPECTIONB. REVIEW(S) TO BE PERFORMEDBUILDINGELECTRICALMECHANICALPLUMBINGFOUNDATION
IV. PROPOSED USE OF BUILDINGA. RESIDENTIAL1.ONE FA<strong>MI</strong>LY3.HOTEL, MOTEL5.DETACHED GARAGENO. OF UNITS2.TWO OR MORE FA<strong>MI</strong>LY4.ATTACHED GARAGE6.OTHERNO. OF UNITSB. NON-RESIDENTIAL7.AMUSEMENT11.SERVICE STATION15.SCHOOL, LIBRARY, EDUCATIONAL8.CHURCH, RELIGION12.HOSPITAL, INSTITUTIONAL16.STORE, MERCANTILE9.INDUSTRIAL13.OFFICE, BANK, PROFESSIONAL17.TANKS, TOWERS10.PARKING GARAGE14.PUBLIC UTILITY18.OTHERDESCRIPTION OF WORK: DESCRIBE BELOW THE WORK BEING PERFORMED, IF WORK INCLUDES ROOFING OR SIDING ENTER AMOUNT OFMATERIAL BEING USED, INDICATE IF EXISTING MATERIAL IS BEING REMOVED AND INDICATE IF NEW SHEATHING MATERIAL IS BEINGINSTALLED.V. SELECTED CHARACTERISTICS OF BUILDINGA. PRINCIPAL TYPE OF FRAME1. MASONRY, WALL BEARING 2. WOOD FRAME 3. STRUCTURAL STEEL4. REINFORCED CONCRETE5. OTHERB. PRINCIPAL TYPE OF HEATING FUEL6. GAS7. OIL8. ELECTRICITY9. COAL10. OTHERC. TYPE OF SEWAGE DISPOSAL11. PUBLIC OR PRIVATE COMPANY12. SEPTIC SYSTEMD. TYPE OF WATER SUPPLY13. PUBLIC OR PRIVATE COMPANY14. PRIVATE WELL OR CISTERNE. TYPE OF MECHANICAL15. WILL THERE BE AIR CONDITIONING? YES NO 16. WILL THERE BE FIRE SUPPRESSION? YES NOF. DIMENSIONS/DATA17.NUMBER OF STORIES21.FLOOR AREA:EXISTINGALTERATIONSNEW18.USE GROUPBASEMENT19.CONST. TYPE1ST & 2ND FLOOR20.NO. OF OCCUPANTS3RD - 10TH FLOOR11TH - ABOVETOTAL AREAG. NUMBER OF OFF STREET PARKING SPACES22.ENCLOSED23. OUTDOORS
VI. APPLICANT INFORMATIONAPPLICANT IS RESPONSIBLE FOR THE PAYMENT OF ALL FEES AND CHARGES APPLICABLE TO THIS APPLICATION AND MUST PROVIDE THEFOLLOWING INFORMATION.NAMETELEPHONE NO.ADDRESSCITY STATE ZIP CODEFEDERAL I.D. NUMBER/SOCIAL SECURITY NUMBERI HEREBY CERTIFY THAT THE PROPOSED WORK IS AUTHORIZED BY THE OWNER OF RECORD AND THAT I HAVE BEEN AUTHORIZED BY THEOWNER TO MAKE THIS APPLICATION AS HIS/HER AUTHORIZED AGENT, AND WE AGREE TO CONFORM TO ALL APPLICABLE LAWS OF THESTATE OF <strong>MI</strong>CHIGAN. ALL INFORMATION SUB<strong>MI</strong>TTED ON THIS APPLICATION IS ACCURATE TO THE BEST OF MY KNOWLEDGE.Section 23a <strong>of</strong> the state construction code act <strong>of</strong> 1972, 1972 PA 230, MCL 125.1523A, prohibits a person from conspiring to circumvent thelicensing requirements <strong>of</strong> this state relating to persons who are to perform work on a residential building or a residential structure.Violators <strong>of</strong> section 23a are subjected to civil fines.SIGNATURE OF APPLICANTDATEPLAN REVIEW FEE ENCLOSED $VALUE OF WORK $BUILDING PER<strong>MI</strong>T FEE ENCLOSED $VII. LOCAL GOVERNMENTAL AGENCY TO COMPLETE THIS SECTIONENVIRONMENTAL CONTROL APPROVALSREQUIRED? APPROVED DATE NUMBERBYA - ZONINGYESNOB - FIRE DISTRICTYESNOC - POLLUTION CONTROLYESNOD-NOISECONTROLYESNOE - SOIL EROSIONYESNOF - FLOOD ZONEYESNOG-WATERSUPPLYYESNOH - SEPTIC SYSTEMYESNOI - VARIANCE GRANTEDYESNOJ-OTHERVII. VALIDATION - FOR DEPARTMENT USE ONLYYESNOUSE GROUPBASE FEETYPE OF CONSTRUCTIONNUMBER OF INSPECTIONSSQUARE FEETAPPROVAL SIGNATURETITLEDATE
120IX. SITE OR PLOT PLAN - FOR APPLICANT USEOFFICE USE ONLY
















